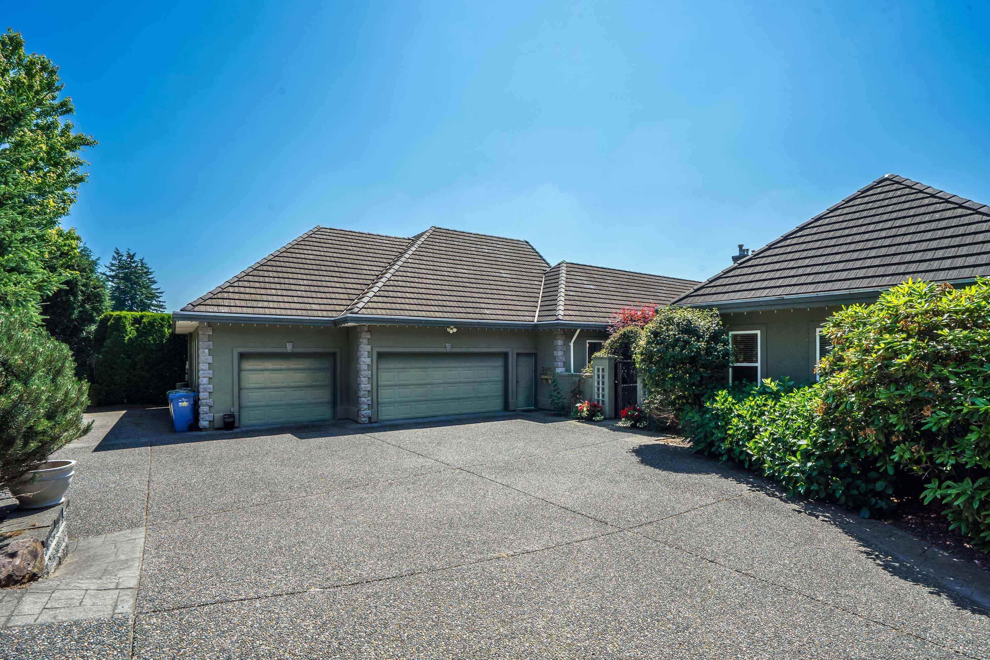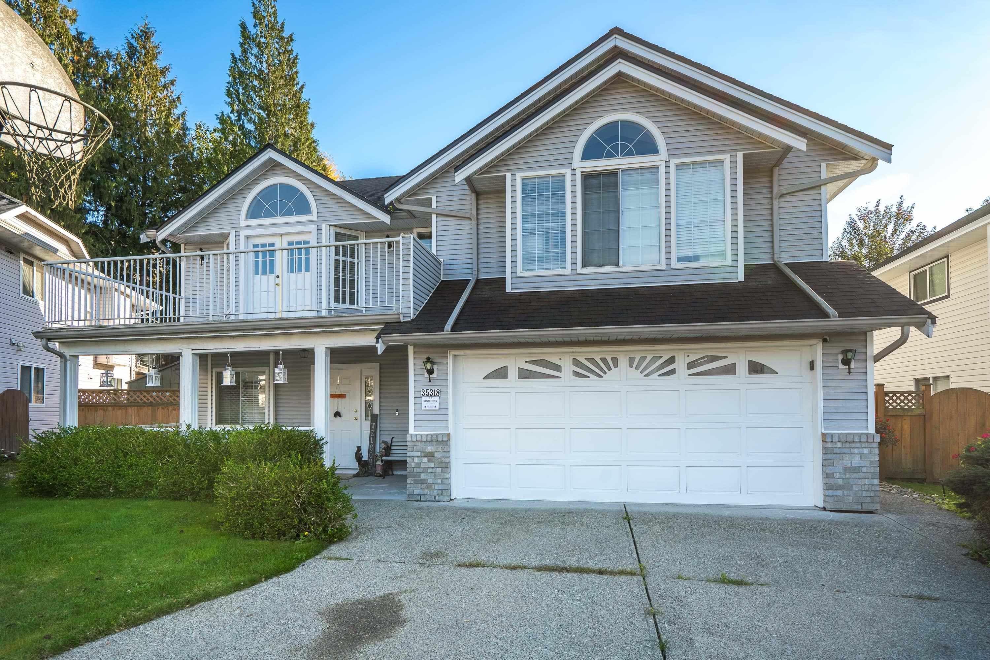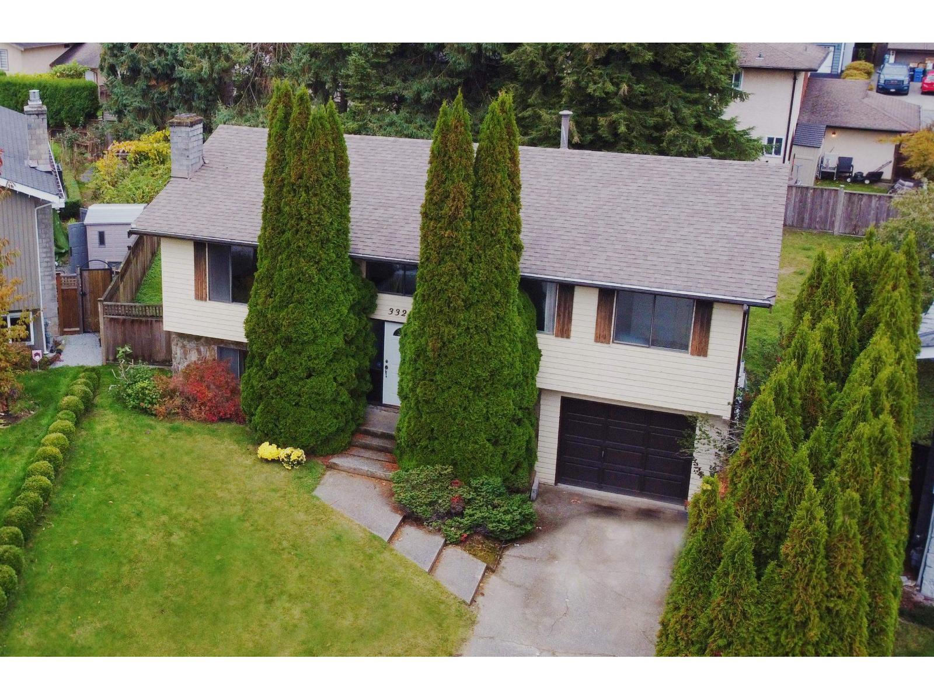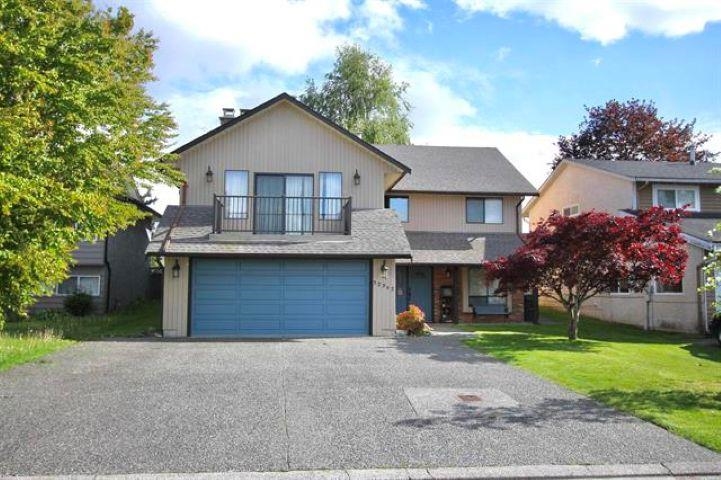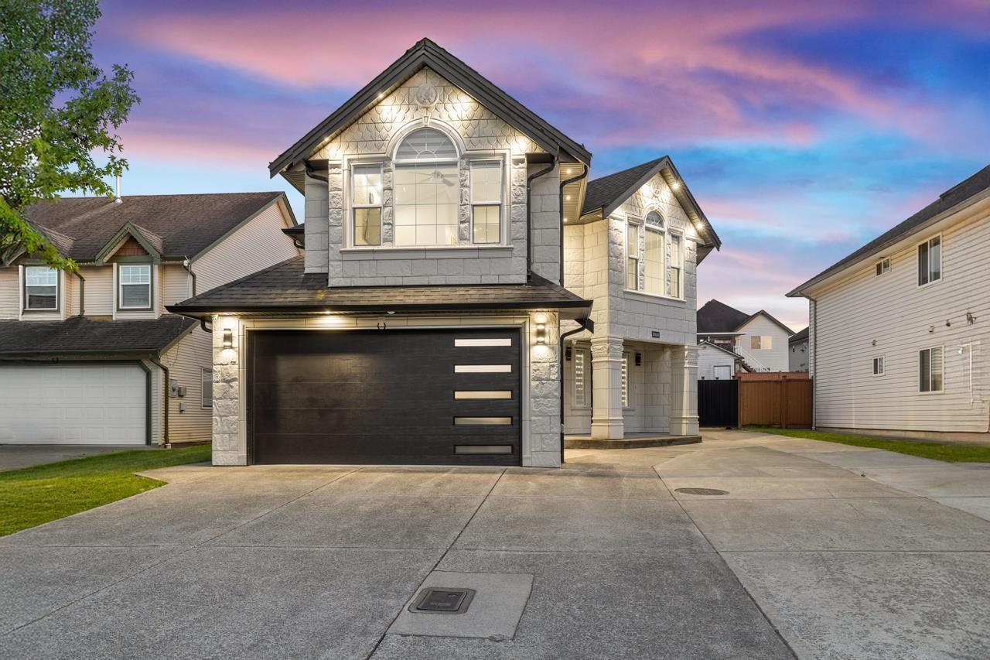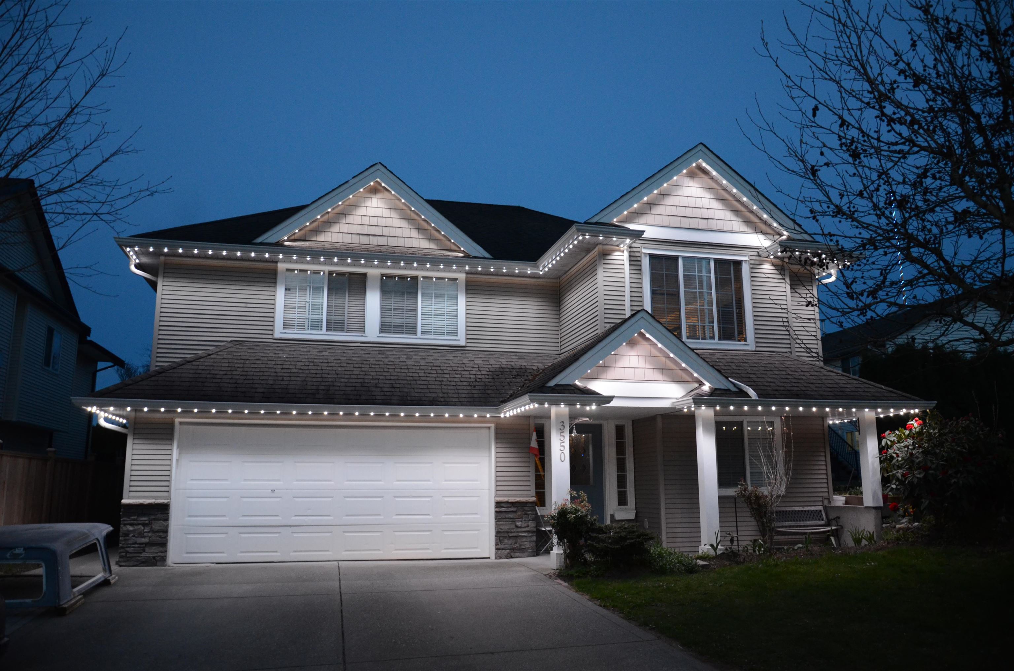- Houseful
- BC
- Abbotsford
- Clearbrook Centre
- 32235 Pineview Avenue
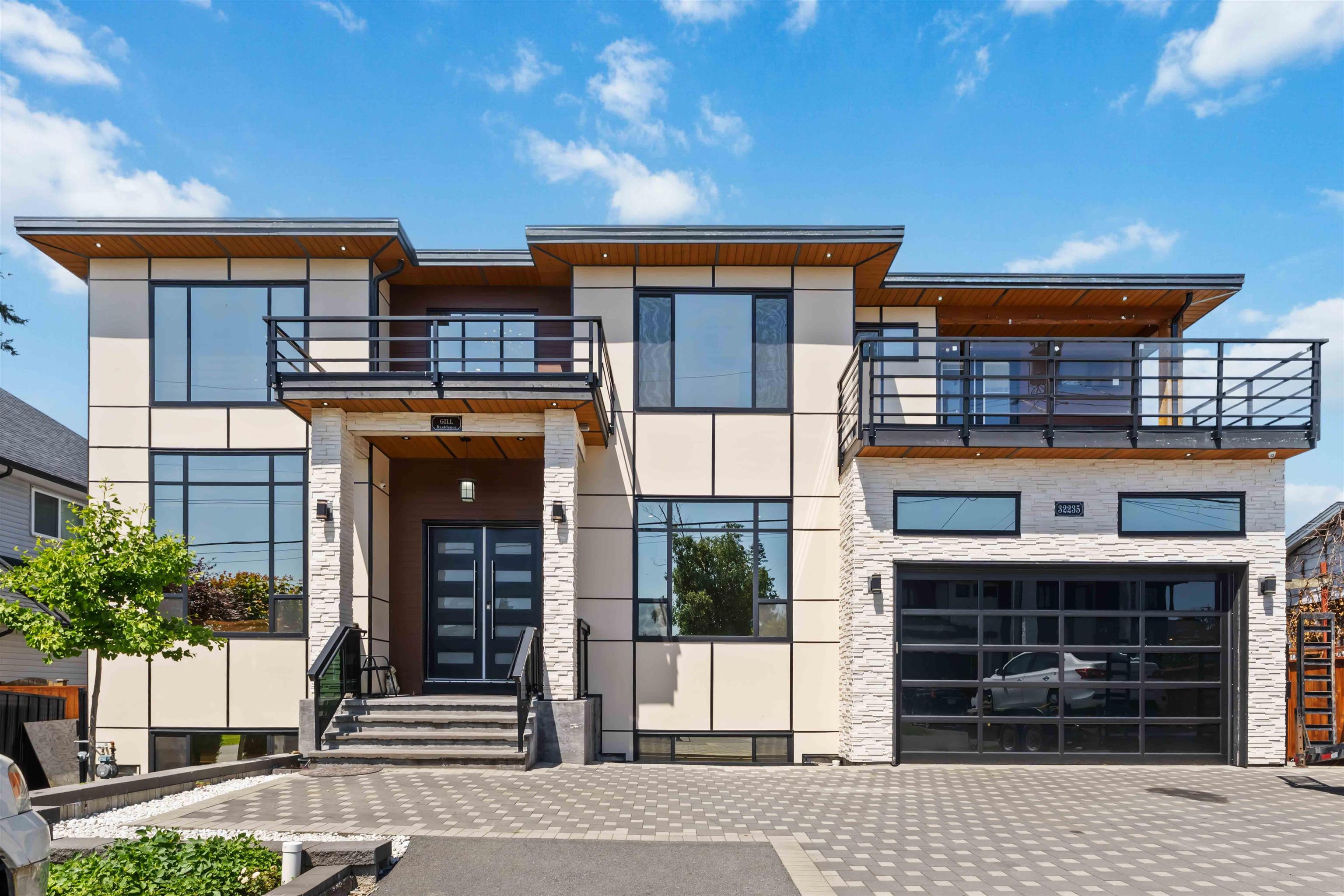
32235 Pineview Avenue
For Sale
134 Days
$2,299,000 $100K
$2,199,000
8 beds
9 baths
5,509 Sqft
32235 Pineview Avenue
For Sale
134 Days
$2,299,000 $100K
$2,199,000
8 beds
9 baths
5,509 Sqft
Highlights
Description
- Home value ($/Sqft)$399/Sqft
- Time on Houseful
- Property typeResidential
- Neighbourhood
- Median school Score
- Year built2020
- Mortgage payment
Send your clients full cooperation! BEST LOCATION! In 2020, Built A unique Custom Home in the prestigious neighborhood of WEST ABBY. A magnificent 9-be/9Bath family home sits on a huge 7350 sqft lot, with LANE ACCESS. As you enter, feel the radiant heat from the tiled floor throughout the main floor and bathrooms. The kitchen & work kitchen are exquisite with real marble c/t's, a Wolf gas range stove, and s/s appliances. Upstairs we have 4 bedrooms, all with AC. 2 bedrooms LEGAL SUITES plus the basement has another 1 bedroom suite as well as a huge media room with a bar! 10 Parking spots: 2 inside garage & 6 on driveway & back lane. Location is quiet and in a private, close to schools & shopping.
MLS®#R3012751 updated 4 days ago.
Houseful checked MLS® for data 4 days ago.
Home overview
Amenities / Utilities
- Heat source Radiant
- Sewer/ septic Community, sanitary sewer, storm sewer
Exterior
- Construction materials
- Foundation
- Roof
- Fencing Fenced
- # parking spaces 10
- Parking desc
Interior
- # full baths 7
- # half baths 2
- # total bathrooms 9.0
- # of above grade bedrooms
- Appliances Washer/dryer, trash compactor, dishwasher, refrigerator, stove
Location
- Area Bc
- Water source Public
- Zoning description Rs3
Lot/ Land Details
- Lot dimensions 7350.0
Overview
- Lot size (acres) 0.17
- Basement information Full, finished, exterior entry
- Building size 5509.0
- Mls® # R3012751
- Property sub type Single family residence
- Status Active
- Tax year 2024
Rooms Information
metric
- Storage 2.921m X 3.048m
- Kitchen 1.956m X 3.099m
- Living room 3.708m X 4.064m
- Bedroom 3.454m X 3.861m
- Laundry 1.549m X 1.829m
- Bedroom 3.581m X 3.708m
- Kitchen 4.369m X 3.251m
- Living room 3.861m X 4.369m
- Media room 3.759m X 5.309m
- Bedroom 3.124m X 3.734m
- Bedroom 4.013m X 4.394m
Level: Above - Foyer 3.683m X 4.013m
Level: Above - Bedroom 3.962m X 3.505m
Level: Above - Bedroom 3.962m X 4.597m
Level: Above - Primary bedroom 4.166m X 5.131m
Level: Above - Walk-in closet 1.753m X 3.988m
Level: Above - Wok kitchen 1.956m X 3.099m
Level: Main - Dining room 3.15m X 5.029m
Level: Main - Laundry 2.007m X 2.464m
Level: Main - Family room 3.962m X 7.315m
Level: Main - Kitchen 4.166m X 4.318m
Level: Main - Living room 4.166m X 7.01m
Level: Main - Office 3.531m X 3.81m
Level: Main - Bedroom 4.166m X 4.166m
Level: Main
SOA_HOUSEKEEPING_ATTRS
- Listing type identifier Idx

Lock your rate with RBC pre-approval
Mortgage rate is for illustrative purposes only. Please check RBC.com/mortgages for the current mortgage rates
$-5,864
/ Month25 Years fixed, 20% down payment, % interest
$
$
$
%
$
%

Schedule a viewing
No obligation or purchase necessary, cancel at any time
Nearby Homes
Real estate & homes for sale nearby







