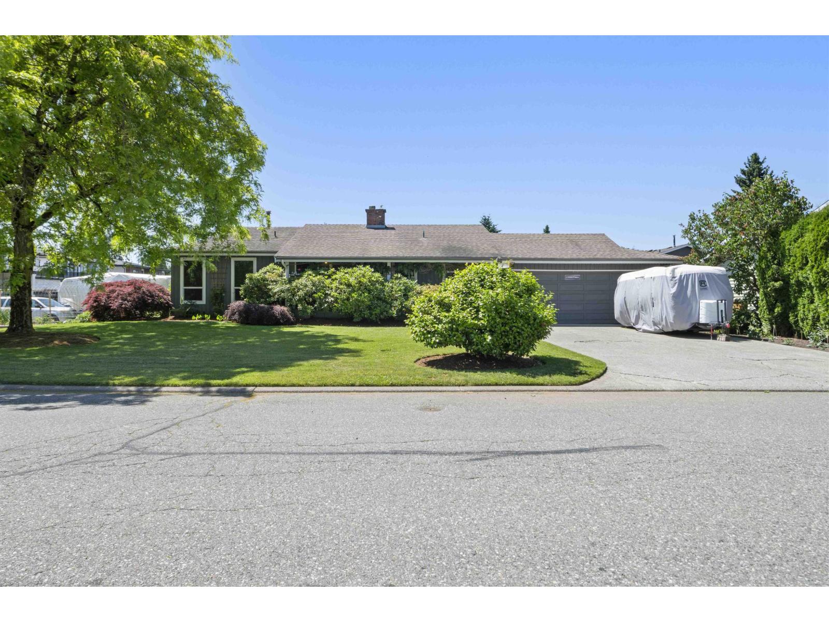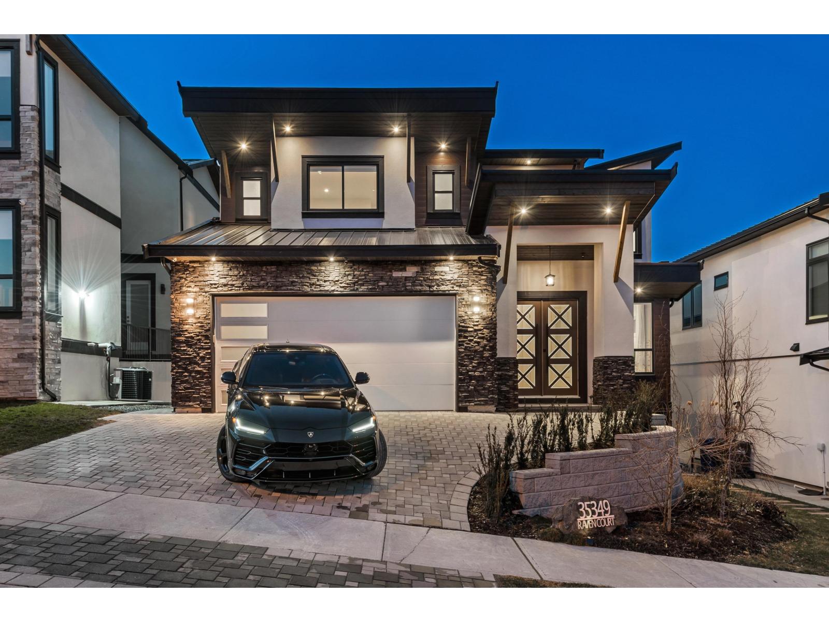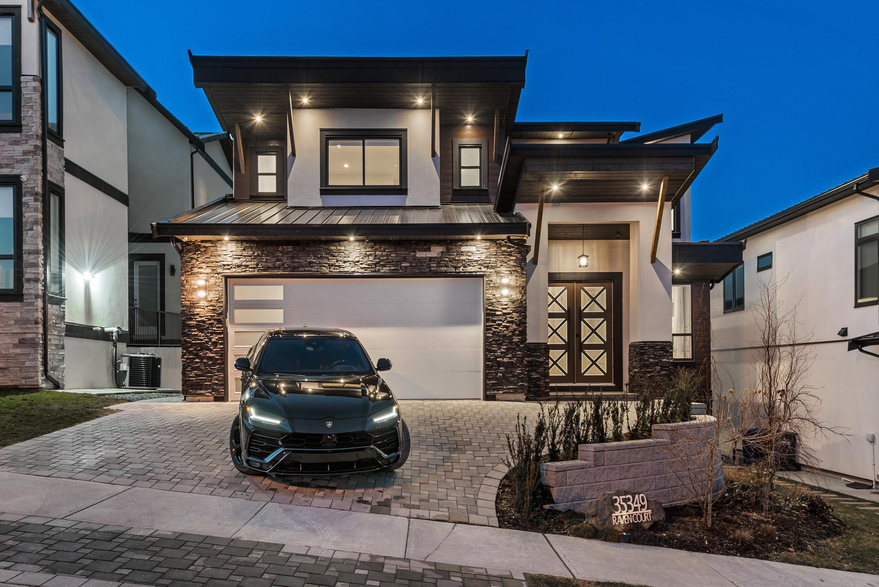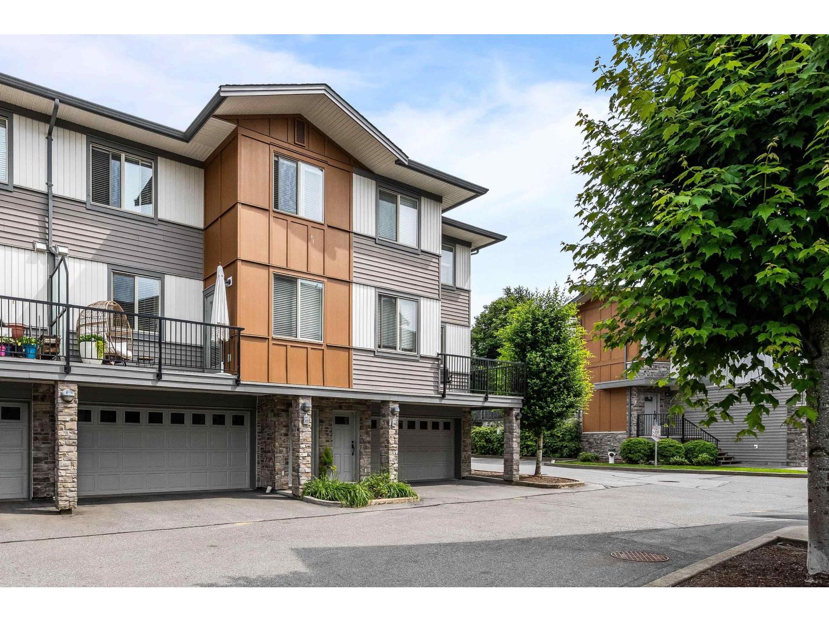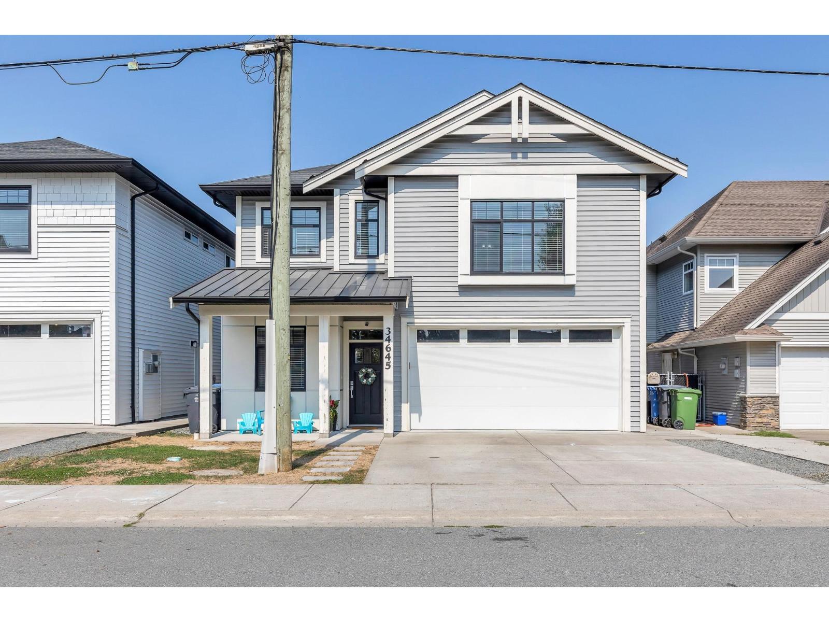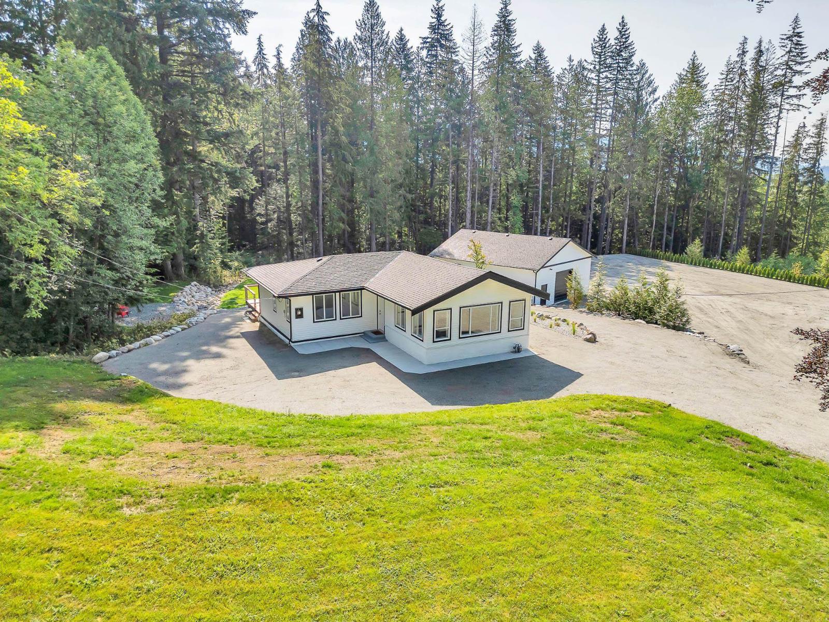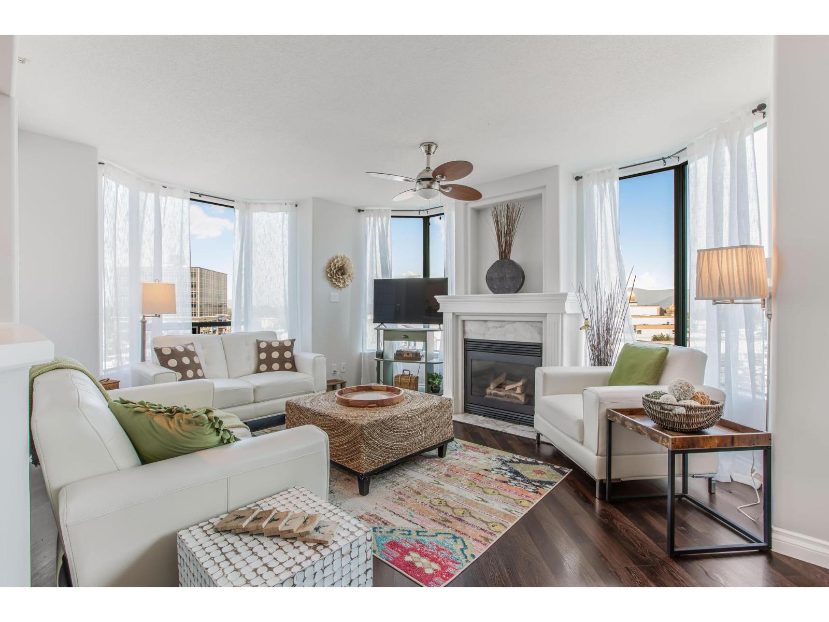- Houseful
- BC
- Abbotsford
- Fairfield
- 32250 Downes Road #22
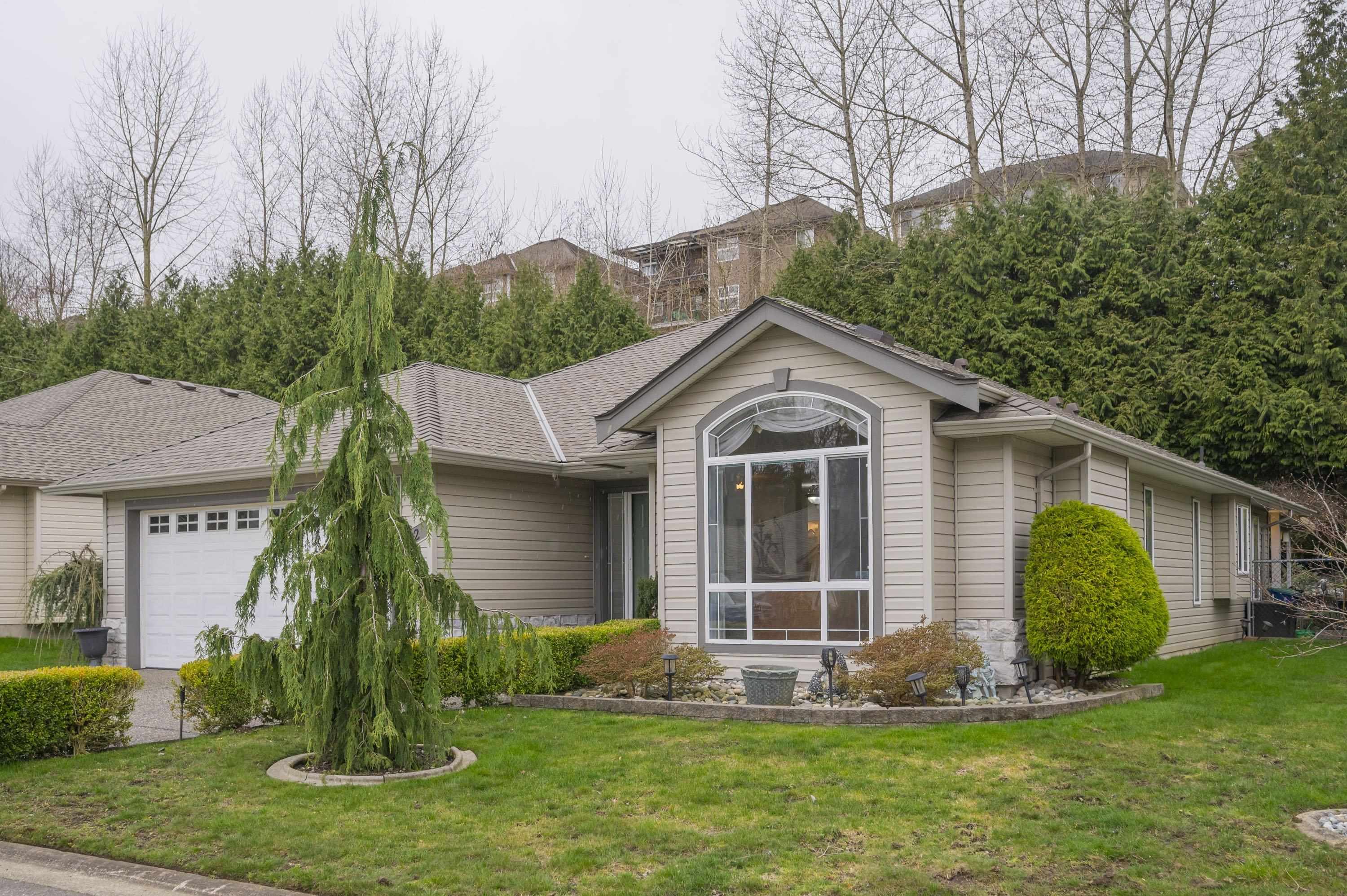
Highlights
Description
- Home value ($/Sqft)$599/Sqft
- Time on Houseful
- Property typeResidential
- StyleRancher/bungalow
- Neighbourhood
- CommunityGated, Shopping Nearby
- Median school Score
- Year built1997
- Mortgage payment
Executive style living, gated Downes Road Estates, rancher style detached home sitting on a flat 5823 sf lot in this exclusive bareland strata complex. Stunning, well maintained and updated 1668 sf 3 bdrm 2 bthrm home. Radiant in-floor heating. Formal living room w/gas f/p & vaulted ceilings, dining room. Then your gourmet kitchen w/SO many cabinets & counterspace w/breakfast bar leading to your eating area and family room w/access to your covered patio and fully fenced yard w/tasteful landscaping. Primary in the back of the home w/ample closets & a beautiful 3 piece bthrm w/a large shower. A laundry room w/sink leading to your double garage plus 2 apron spots. Newer beautiful scrapped hi-end laminate flooring, some carpeting, custom window coverings, vinyl windows, ceiling fans. AWESOME!
Home overview
- Heat source Natural gas, radiant
- Sewer/ septic Public sewer, sanitary sewer
- # total stories 1.0
- Construction materials
- Foundation
- Roof
- Fencing Fenced
- # parking spaces 4
- Parking desc
- # full baths 2
- # total bathrooms 2.0
- # of above grade bedrooms
- Appliances Washer/dryer, dishwasher, refrigerator, stove
- Community Gated, shopping nearby
- Area Bc
- Subdivision
- View No
- Water source Public
- Zoning description Rs3
- Directions 1607320da06656f7de5109a7ebae2884
- Lot dimensions 5823.0
- Lot size (acres) 0.13
- Basement information None
- Building size 1668.0
- Mls® # R3021748
- Property sub type Single family residence
- Status Active
- Tax year 2024
- Laundry 1.524m X 1.753m
Level: Main - Kitchen 3.251m X 3.505m
Level: Main - Bedroom 2.997m X 3.15m
Level: Main - Walk-in closet 1.194m X 1.448m
Level: Main - Eating area 2.083m X 2.743m
Level: Main - Walk-in closet 1.194m X 1.448m
Level: Main - Primary bedroom 3.505m X 4.496m
Level: Main - Foyer 1.829m X 5.893m
Level: Main - Dining room 3.251m X 3.81m
Level: Main - Family room 3.404m X 4.013m
Level: Main - Living room 3.581m X 5.105m
Level: Main - Bedroom 3.023m X 3.429m
Level: Main
- Listing type identifier Idx

$-2,666
/ Month



