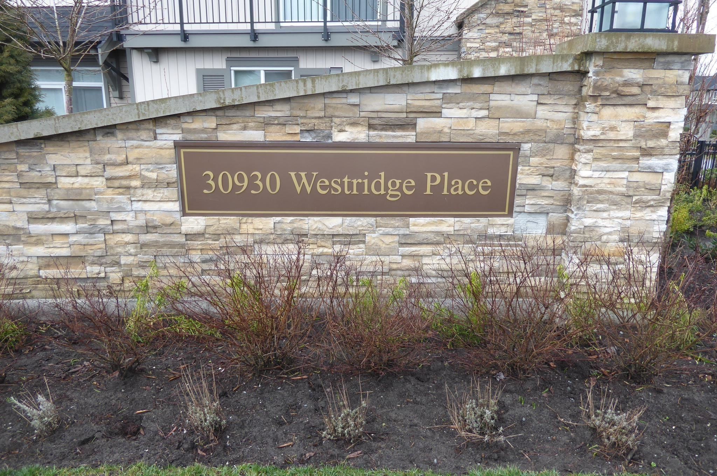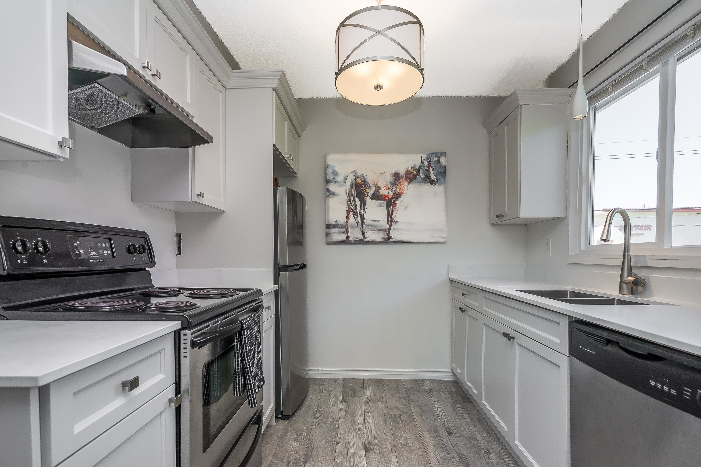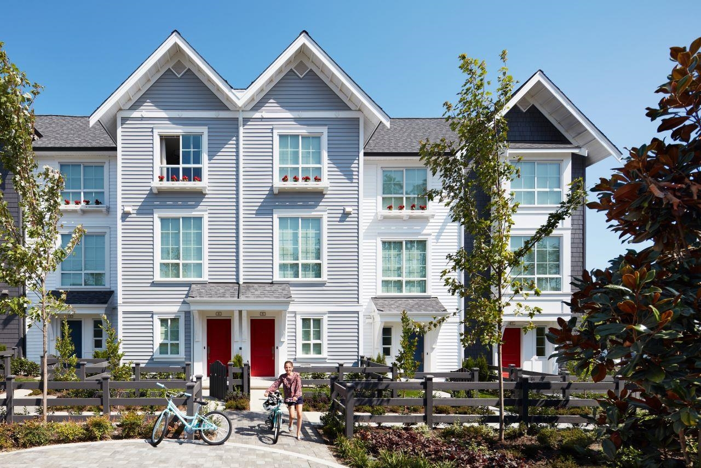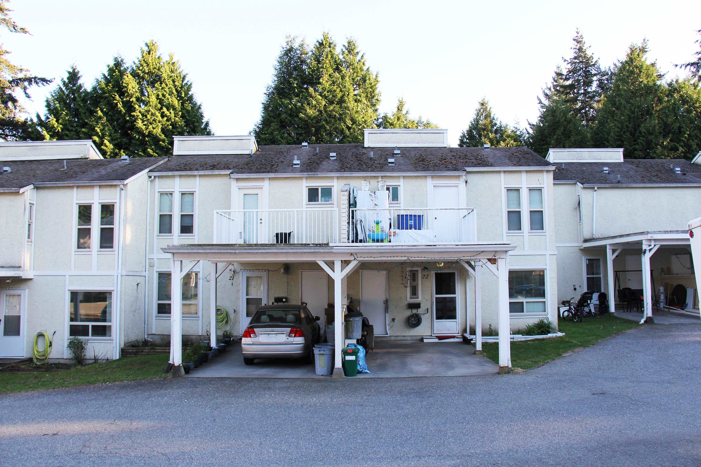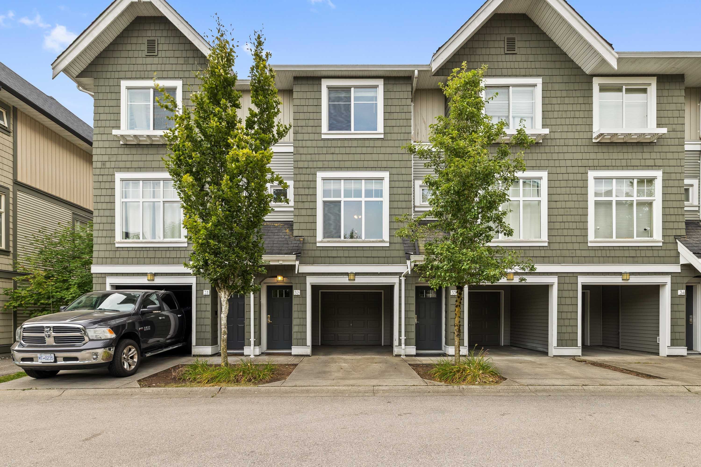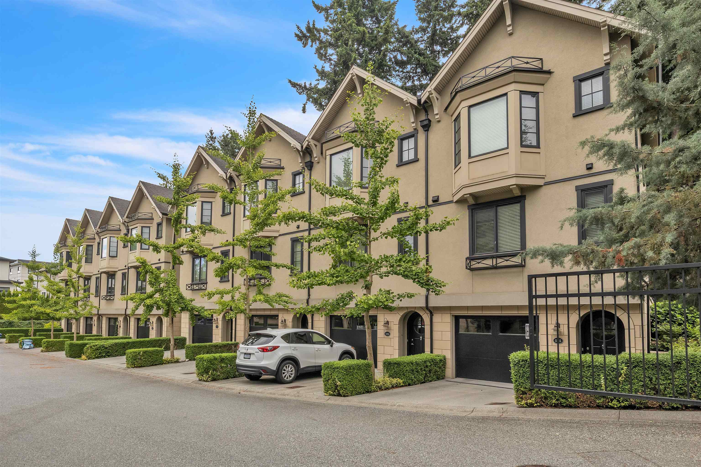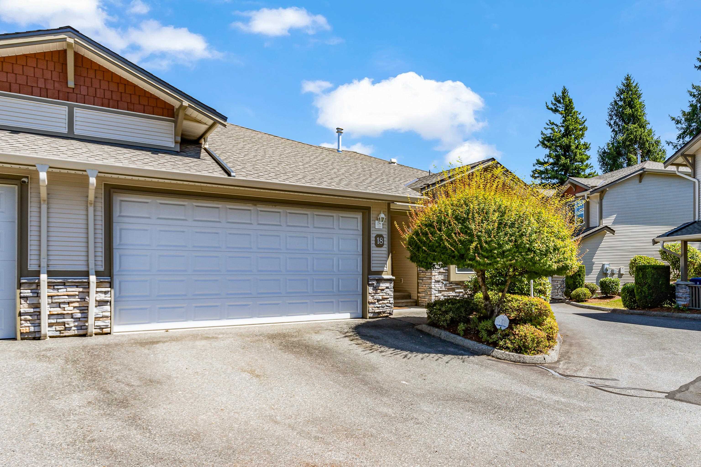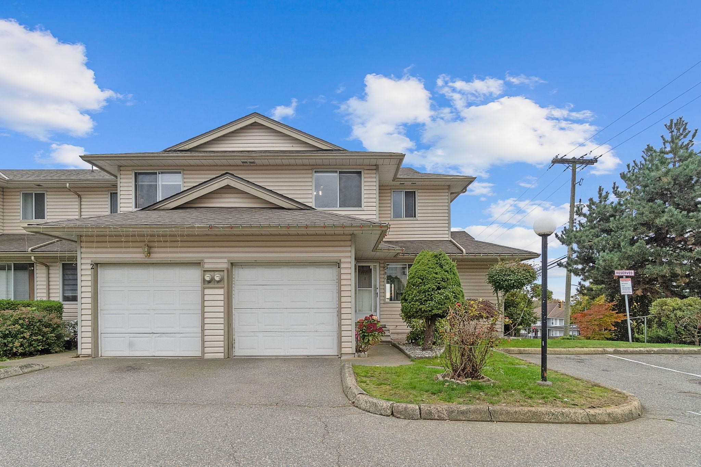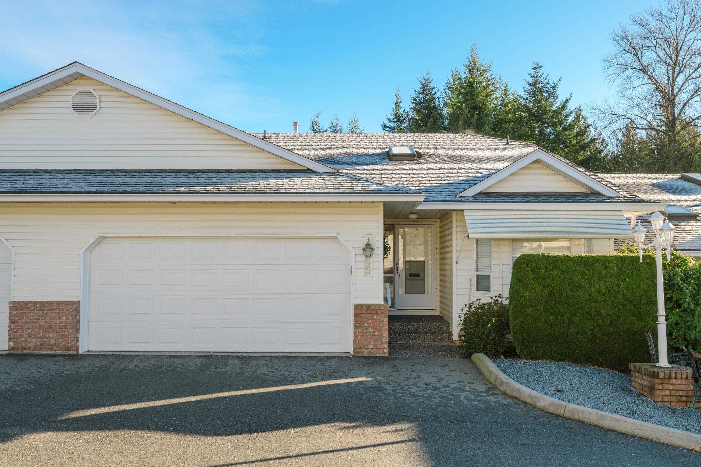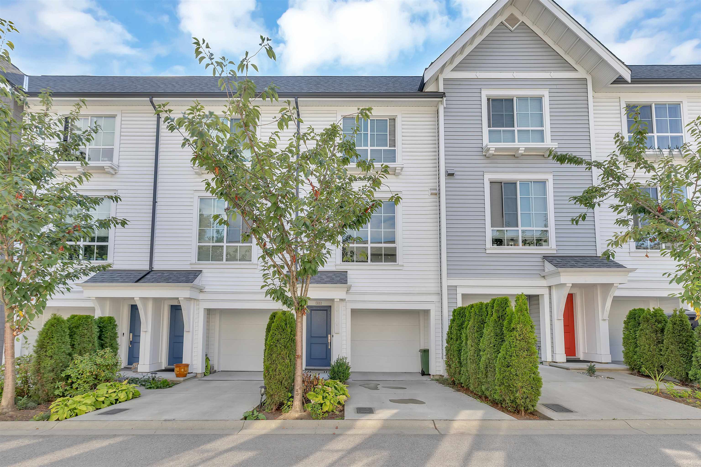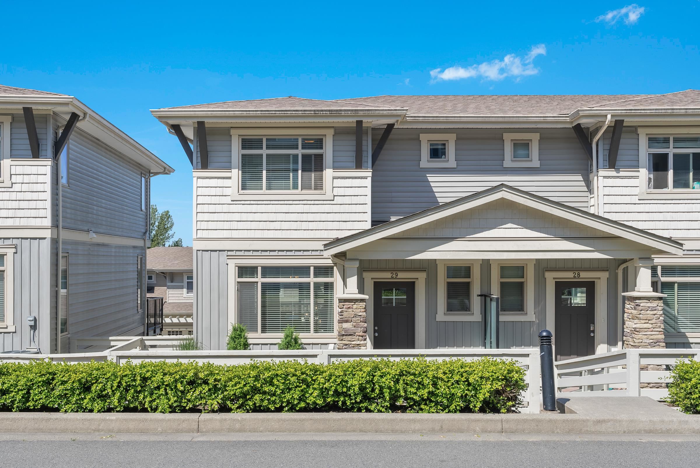Select your Favourite features
- Houseful
- BC
- Abbotsford
- Clearbrook Centre
- 32310 Mouat Drive #30
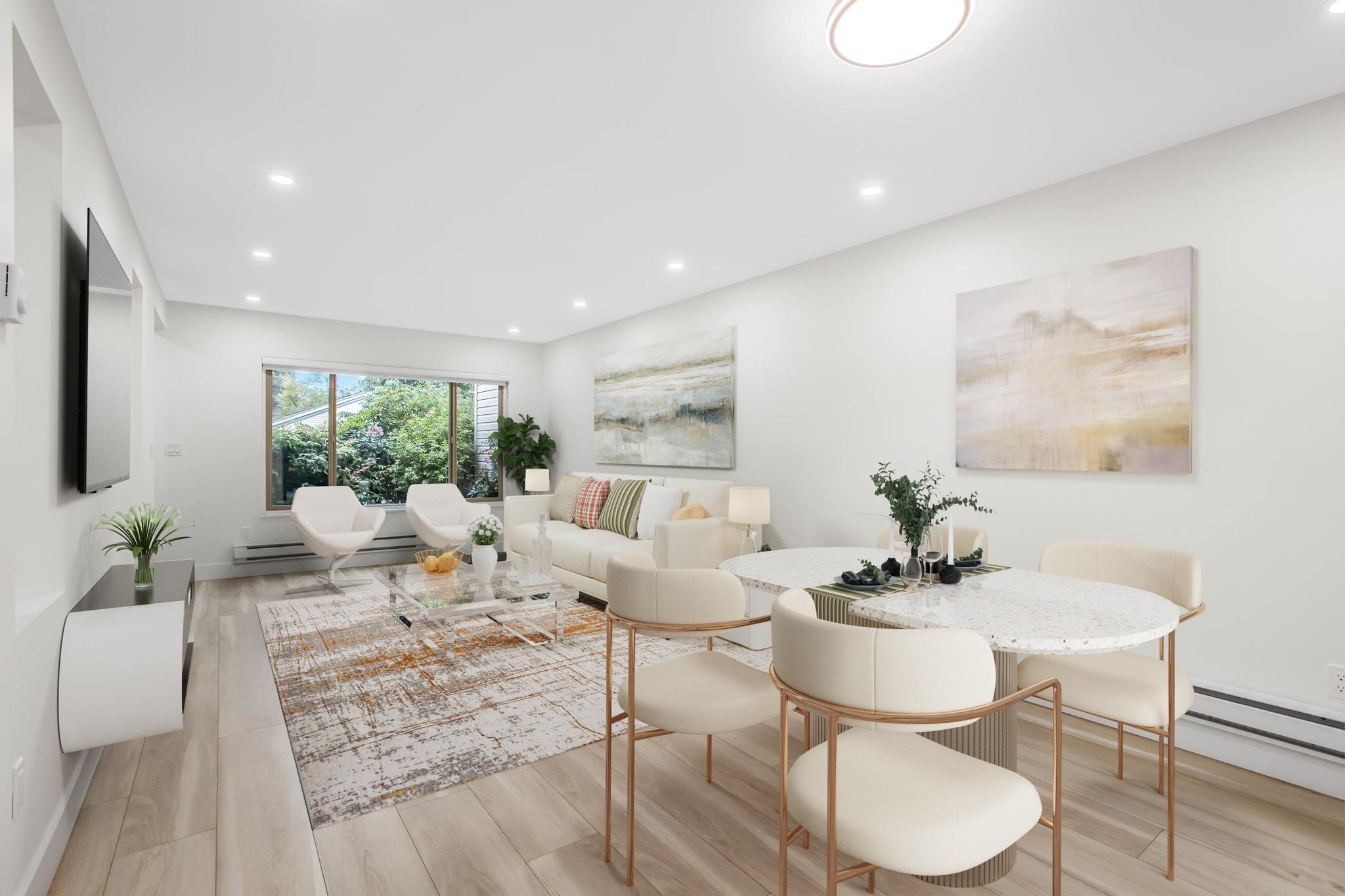
Highlights
Description
- Home value ($/Sqft)$542/Sqft
- Time on Houseful
- Property typeResidential
- Neighbourhood
- CommunityShopping Nearby
- Median school Score
- Year built1977
- Mortgage payment
This renovated townhouse feels like a detached house! The location can't be beat- located across the street from WJ Mouat Secondary school! This home has a fenced yard and large patio. Inside, no expense has been spared in updating the home. Check out the bright kitchen with quartz countertops, custom cabinets, and stainless steel appliances. The spacious living and dining rooms overlook the quiet patio that's perfect for entertaining. A bathroom and storage room complete this level. Upstairs, there are 3 bedrooms, a large laundry room, and a gorgeous bathroom with a walk in shower and marble surround- it feels like a hotel! There's even a private sun deck off the primary bedroom. Other great features include many led pot lights and new flooring throughout. Open House Sat.Oct25 2:30-4:30pm
MLS®#R3051905 updated 9 hours ago.
Houseful checked MLS® for data 9 hours ago.
Home overview
Amenities / Utilities
- Heat source Baseboard, electric
- Sewer/ septic Public sewer, sanitary sewer
Exterior
- Construction materials
- Foundation
- Roof
- Fencing Fenced
- # parking spaces 2
- Parking desc
Interior
- # full baths 1
- # half baths 1
- # total bathrooms 2.0
- # of above grade bedrooms
- Appliances Washer/dryer, dishwasher, refrigerator, stove
Location
- Community Shopping nearby
- Area Bc
- Subdivision
- Water source Public
- Zoning description Rm45
- Directions 308db544b25ae0a99f6077a145ee83b4
Overview
- Basement information None
- Building size 1227.0
- Mls® # R3051905
- Property sub type Townhouse
- Status Active
- Virtual tour
- Tax year 2025
Rooms Information
metric
- Bedroom 2.87m X 3.531m
Level: Above - Laundry 2.235m X 1.854m
Level: Above - Primary bedroom 4.064m X 4.013m
Level: Above - Bedroom 3.48m X 2.896m
Level: Above - Storage 1.219m X 1.143m
Level: Main - Foyer 1.245m X 0.94m
Level: Main - Kitchen 3.353m X 3.429m
Level: Main - Storage 1.067m X 0.533m
Level: Main - Pantry 0.991m X 1.041m
Level: Main - Dining room 2.896m X 3.505m
Level: Main - Living room 4.166m X 3.531m
Level: Main
SOA_HOUSEKEEPING_ATTRS
- Listing type identifier Idx

Lock your rate with RBC pre-approval
Mortgage rate is for illustrative purposes only. Please check RBC.com/mortgages for the current mortgage rates
$-1,773
/ Month25 Years fixed, 20% down payment, % interest
$
$
$
%
$
%

Schedule a viewing
No obligation or purchase necessary, cancel at any time
Nearby Homes
Real estate & homes for sale nearby

