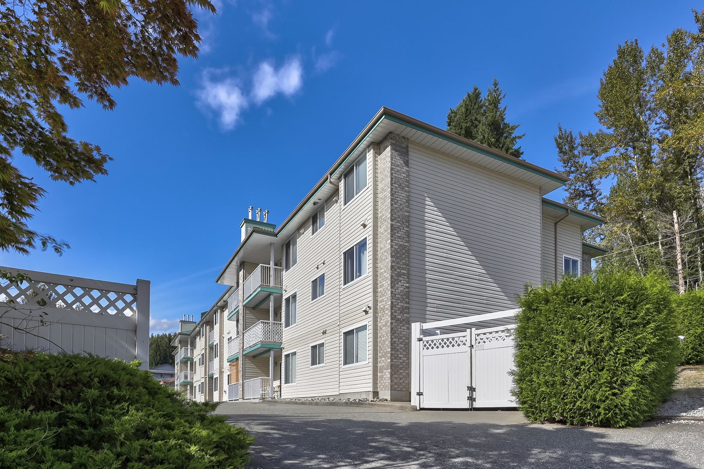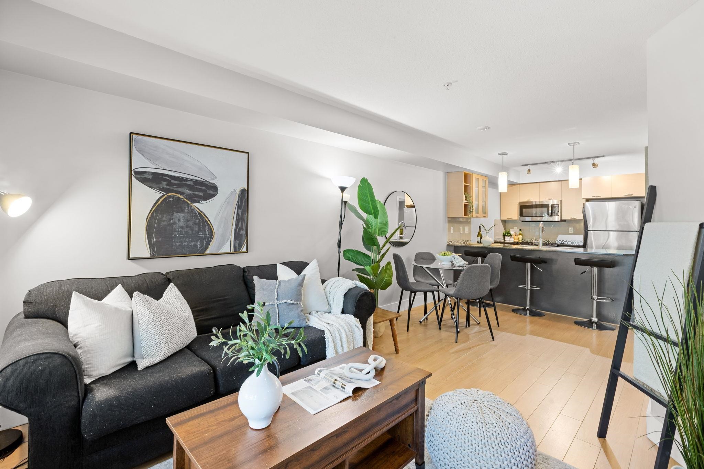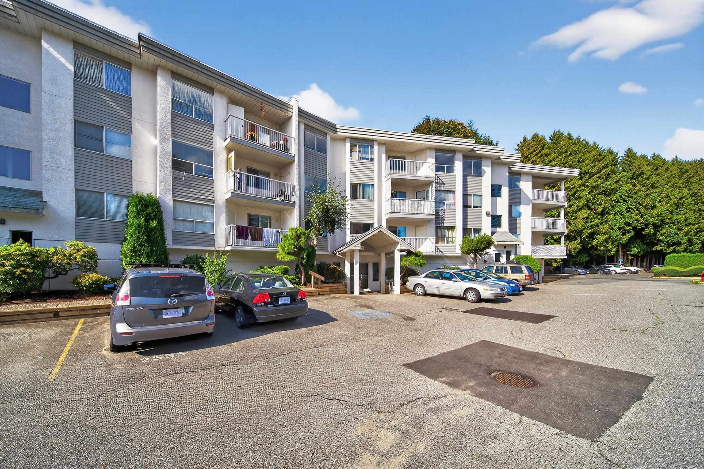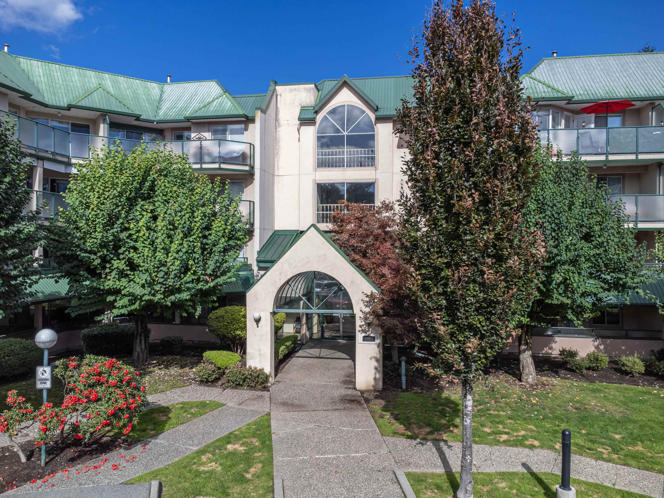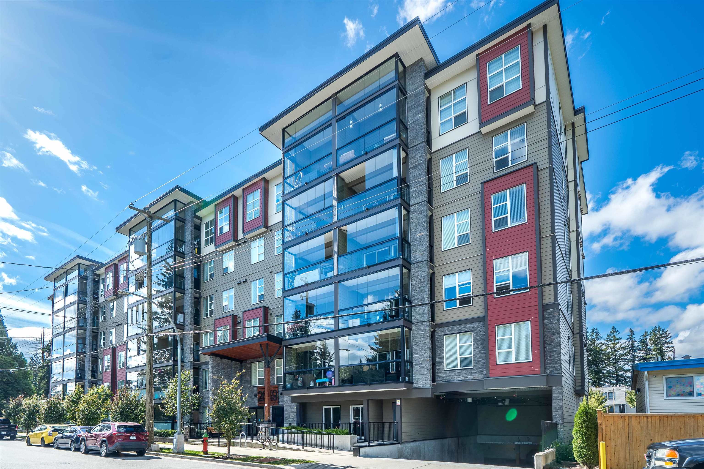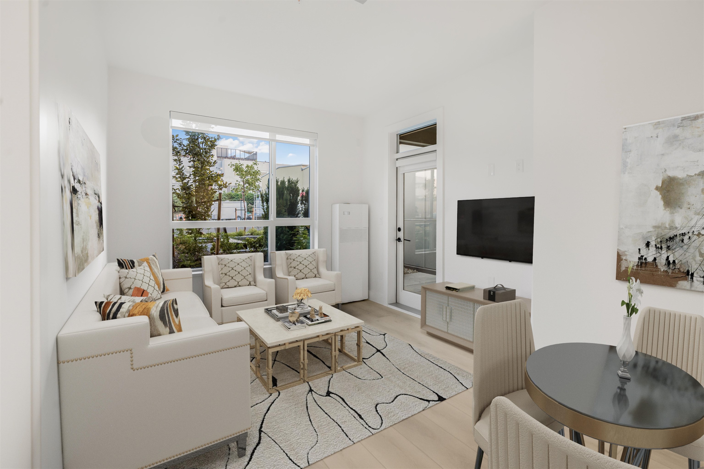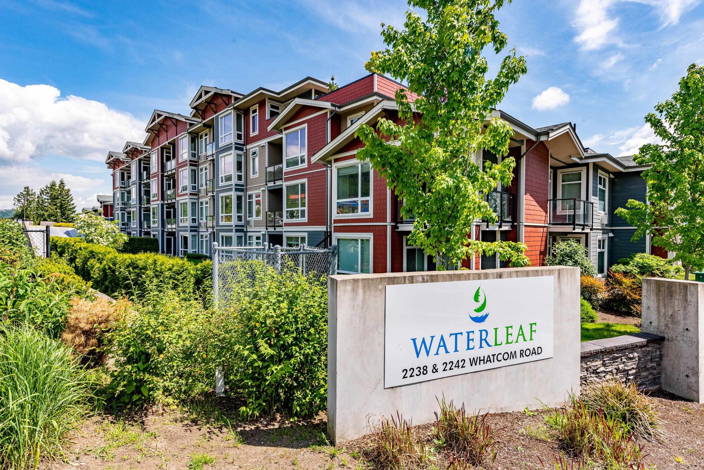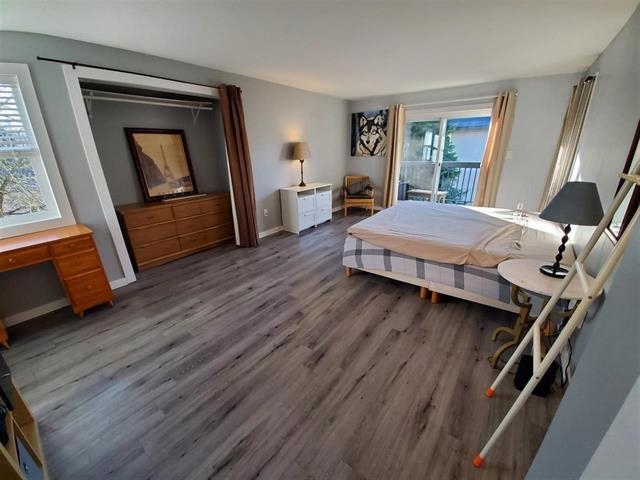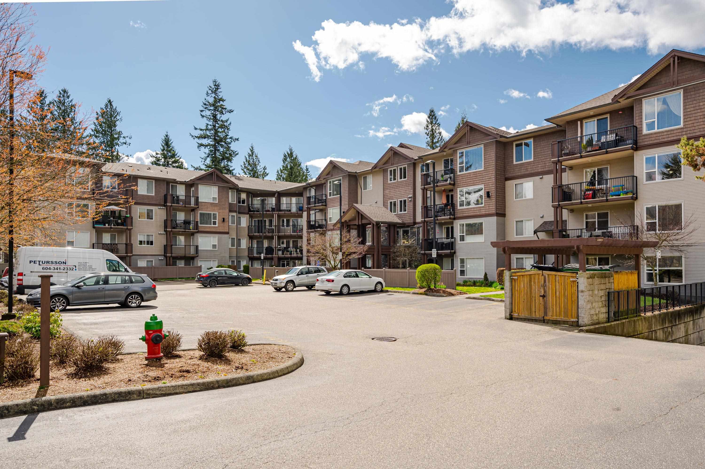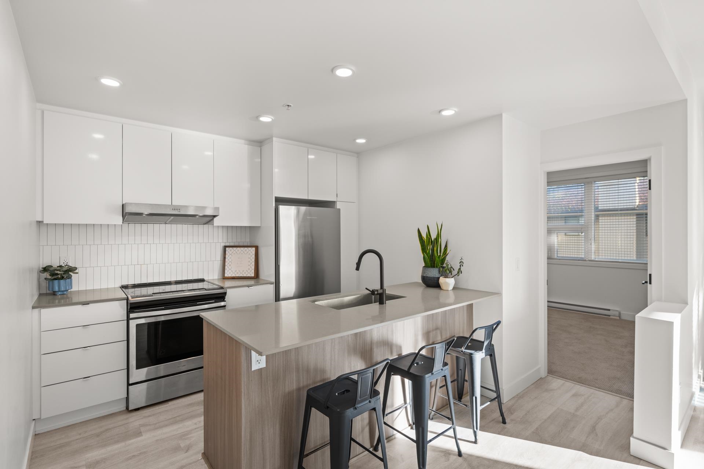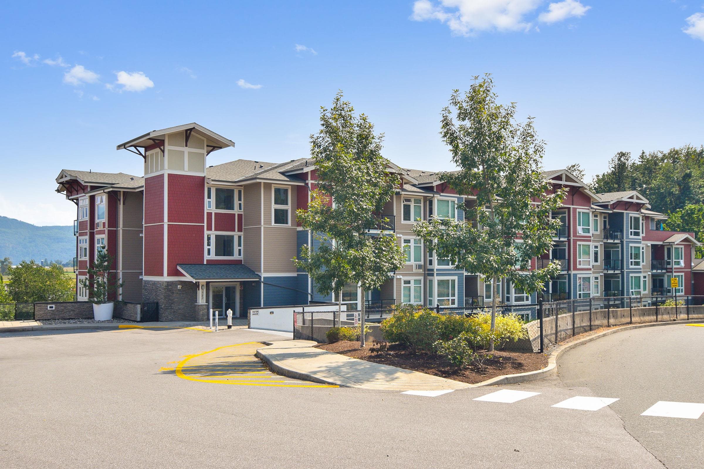- Houseful
- BC
- Abbotsford
- Clearbrook Centre
- 32445 Simon Avenue #607
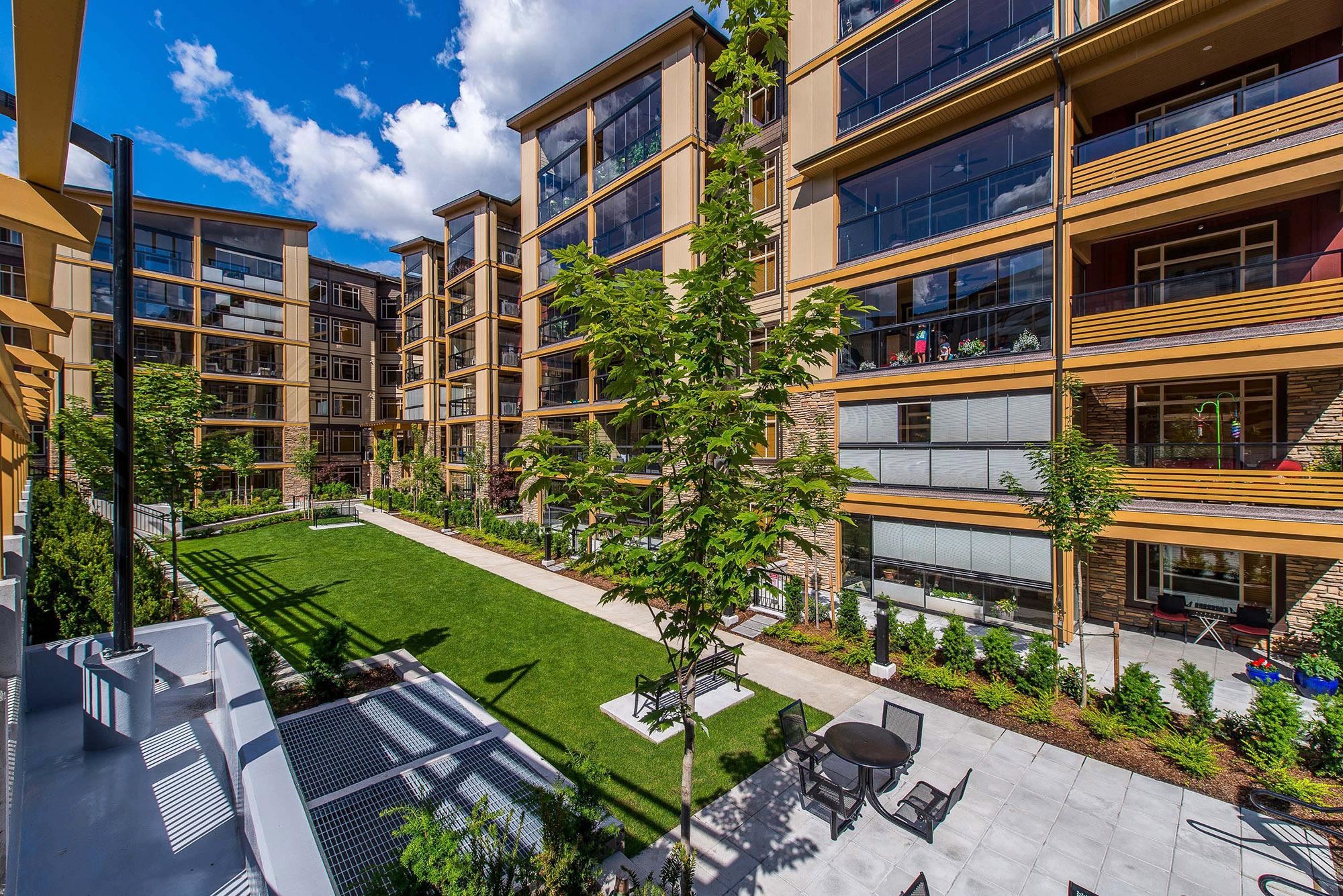
32445 Simon Avenue #607
32445 Simon Avenue #607
Highlights
Description
- Home value ($/Sqft)$746/Sqft
- Time on Houseful
- Property typeResidential
- StylePenthouse
- Neighbourhood
- CommunityShopping Nearby
- Median school Score
- Year built2018
- Mortgage payment
Stunning penthouse corner suite with breathtaking views of the North Shore Mountains. This home showcases extensive upgrades, including vaulted ceilings with faux beams, shiplap and brick accents, and a gourmet kitchen complete with a gas range and pot filler. Enjoy added comfort with heated tile floors and heated mirrors, plus a bright 16' x 11' enclosed solarium featuring a natural gas BBQ area, water tap, and drain — perfect for year-round entertaining. Additional highlights include two premium parking stalls, a private storage locker/workshop, secure bike storage, a fitness centre, and an activities room. The well-managed strata allows rentals and welcomes pets (up to 2 cats or dogs, maximum 15kg each). Don’t miss the opportunity to make this premier property your new home.
Home overview
- Heat source Baseboard, electric, radiant
- Sewer/ septic Public sewer, sanitary sewer, storm sewer
- # total stories 6.0
- Construction materials
- Foundation
- Roof
- # parking spaces 2
- Parking desc
- # full baths 2
- # total bathrooms 2.0
- # of above grade bedrooms
- Appliances Washer/dryer, dishwasher, disposal, refrigerator, stove
- Community Shopping nearby
- Area Bc
- Subdivision
- View Yes
- Water source Public
- Zoning description C5
- Basement information None
- Building size 1096.0
- Mls® # R3052940
- Property sub type Apartment
- Status Active
- Den 2.591m X 2.794m
Level: Main - Primary bedroom 3.658m X 4.115m
Level: Main - Kitchen 2.311m X 3.048m
Level: Main - Dining room 2.591m X 3.962m
Level: Main - Living room 4.496m X 4.953m
Level: Main - Bedroom 2.972m X 3.658m
Level: Main - Walk-in closet 1.6m X 2.057m
Level: Main - Walk-in closet 1.143m X 2.286m
Level: Main - Laundry 0.914m X 1.219m
Level: Main
- Listing type identifier Idx

$-2,181
/ Month

