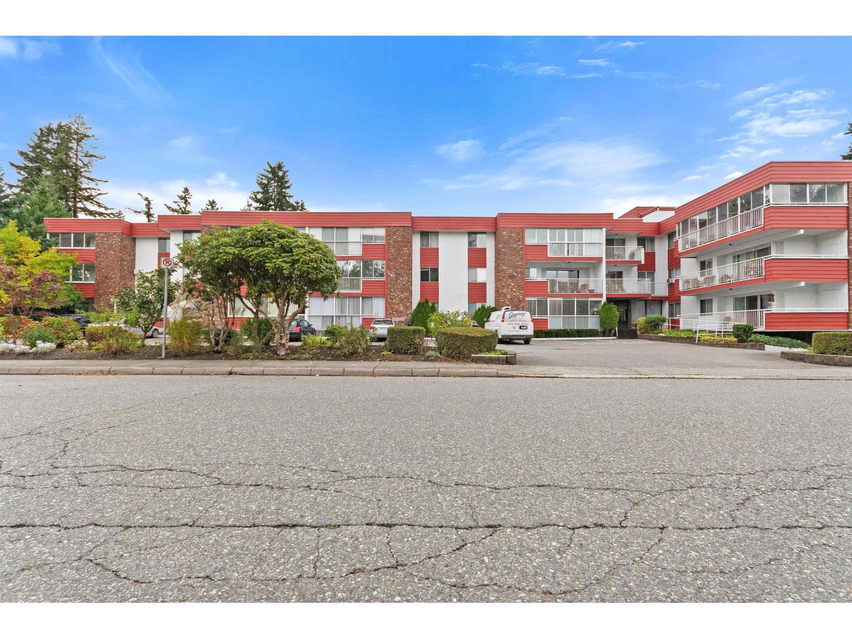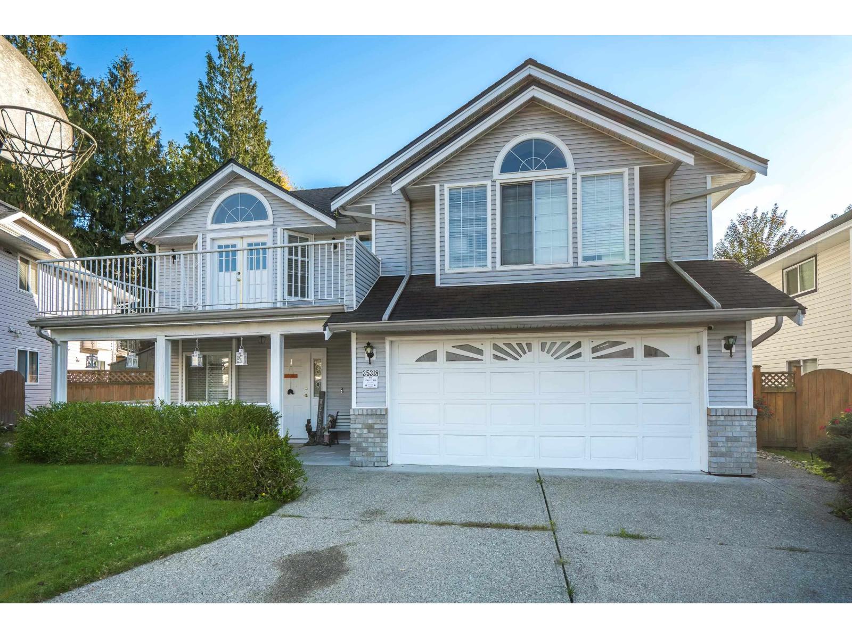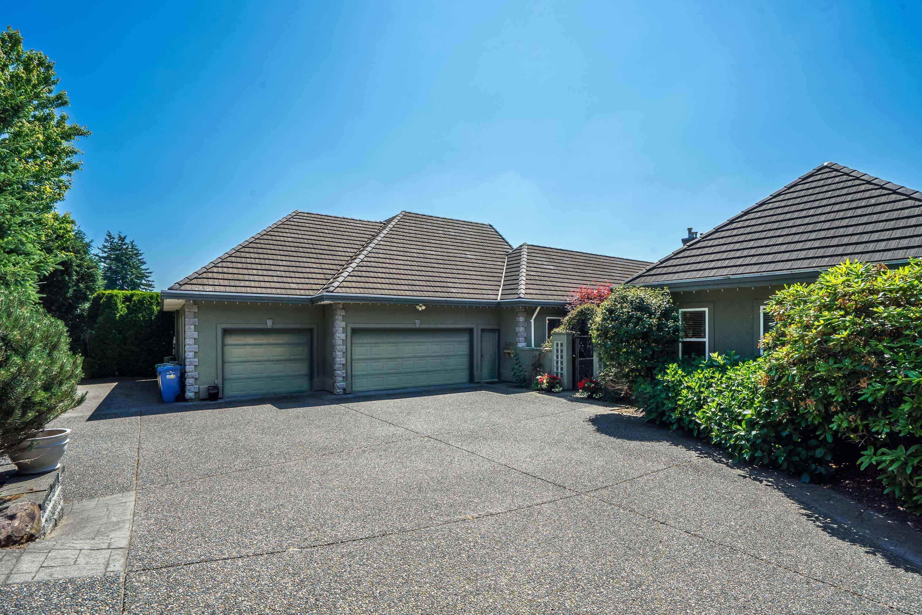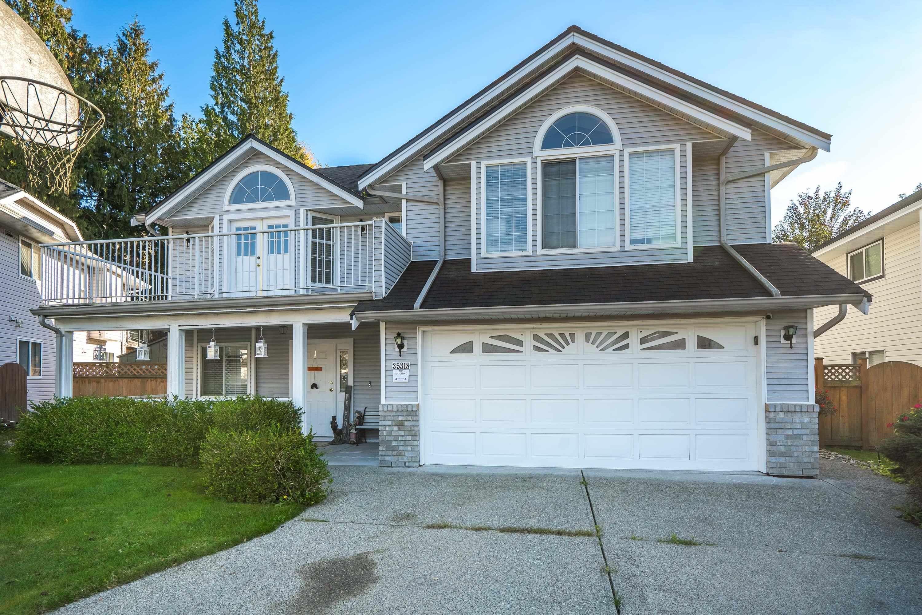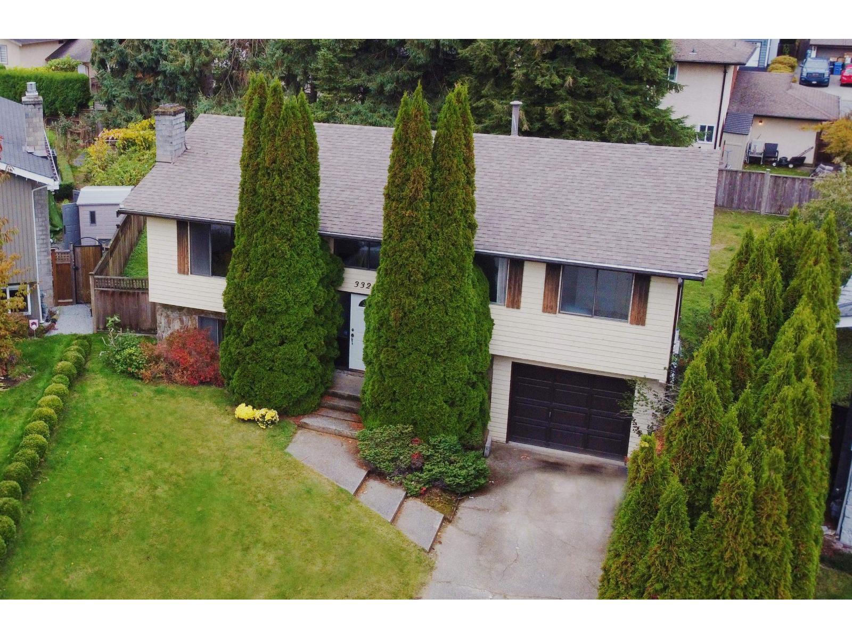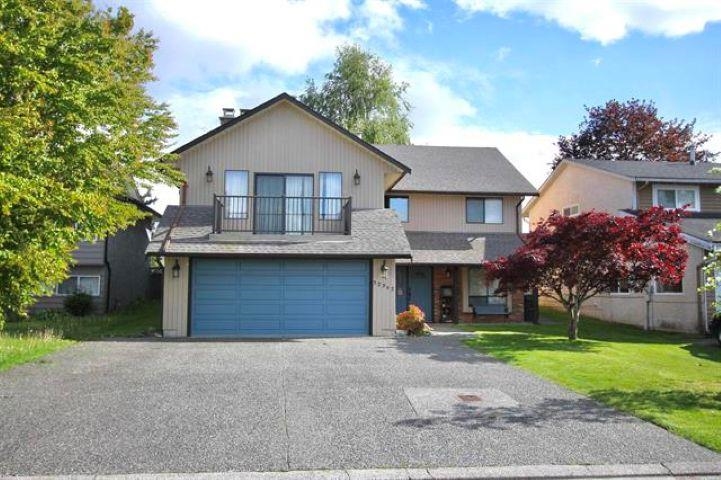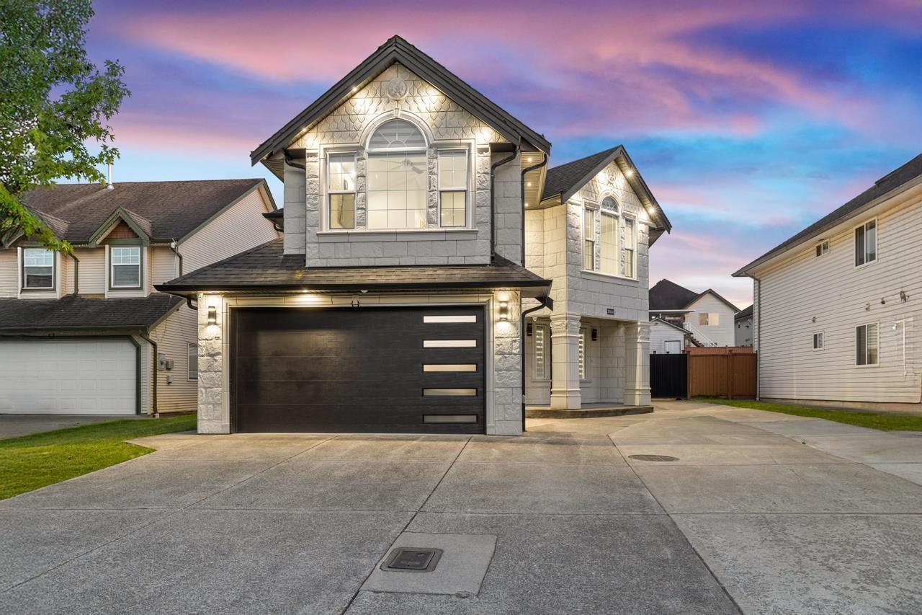- Houseful
- BC
- Abbotsford
- South Poplar
- 32468 Montgomery Avenue
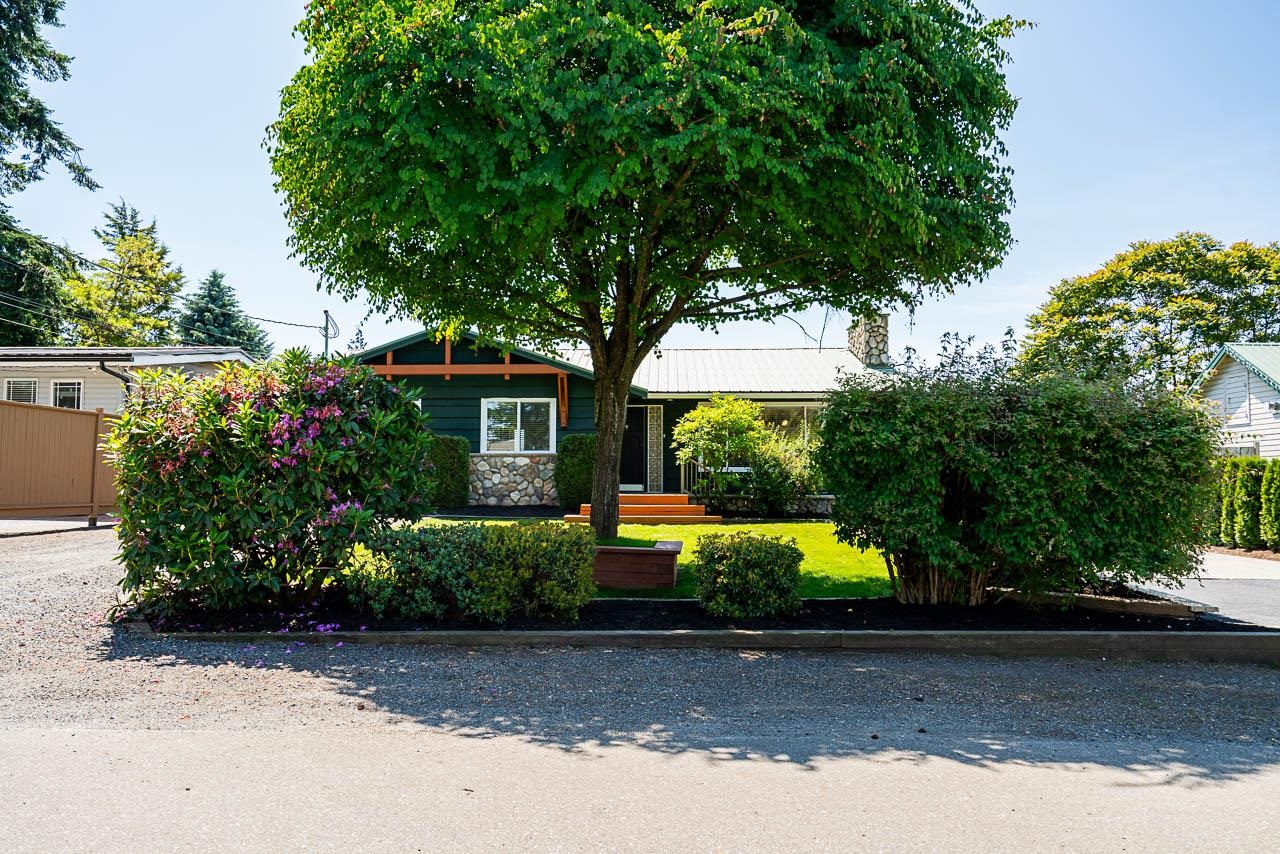
32468 Montgomery Avenue
32468 Montgomery Avenue
Highlights
Description
- Home value ($/Sqft)$488/Sqft
- Time on Houseful
- Property typeResidential
- StyleRancher/bungalow w/bsmt.
- Neighbourhood
- Median school Score
- Year built1969
- Mortgage payment
Highly sought after South Poplar. Beautifully renovated home in 2024/2025 nestled in a quite rural setting, surrounded by blueberry fields & just minutes to the Abbotsford Airport and Sumas Border. Suite $2500/month (tenant would love to stay). Full kitchens & laundry on both levels. Custom stone fireplace, coffered ceilings in both Primaries, upgraded Wi-Fi, LED lighting & security system. Home just painted. Central Vac/both levels. New windows 2025. Lennox heat pump. Landscaped front & back in 2025. Hot tub & heated Tiki Bar w/metal roof & natural gas BBQ hookup- ideal for entertaining. 2 Single car garages (1 for storage), one with 120-amp subpanel - great for hobbyists or mechanics or ready for your EV Charger/RV Hook-up. Brand new leaf guard. Large storage shed included.
Home overview
- Heat source Forced air, heat pump, natural gas
- Sewer/ septic Public sewer, septic tank
- Construction materials
- Foundation
- Roof
- Fencing Fenced
- # parking spaces 4
- Parking desc
- # full baths 2
- # half baths 1
- # total bathrooms 3.0
- # of above grade bedrooms
- Appliances Washer/dryer, dishwasher, refrigerator, stove
- Area Bc
- Subdivision
- View No
- Water source Public
- Zoning description Sr
- Lot dimensions 6666.0
- Lot size (acres) 0.15
- Basement information Full
- Building size 2456.0
- Mls® # R3012130
- Property sub type Single family residence
- Status Active
- Tax year 2024
- Bedroom 2.54m X 4.42m
- Eating area 2.438m X 3.353m
- Primary bedroom 3.861m X 4.42m
- Kitchen 3.353m X 5.664m
- Living room 3.785m X 4.064m
- Dining room 2.769m X 3.607m
Level: Main - Primary bedroom 3.302m X 4.242m
Level: Main - Kitchen 3.2m X 3.962m
Level: Main - Laundry 1.651m X 1.651m
Level: Main - Bedroom 2.769m X 3.505m
Level: Main - Living room 4.572m X 5.182m
Level: Main - Bedroom 2.997m X 3.048m
Level: Main
- Listing type identifier Idx

$-3,197
/ Month



