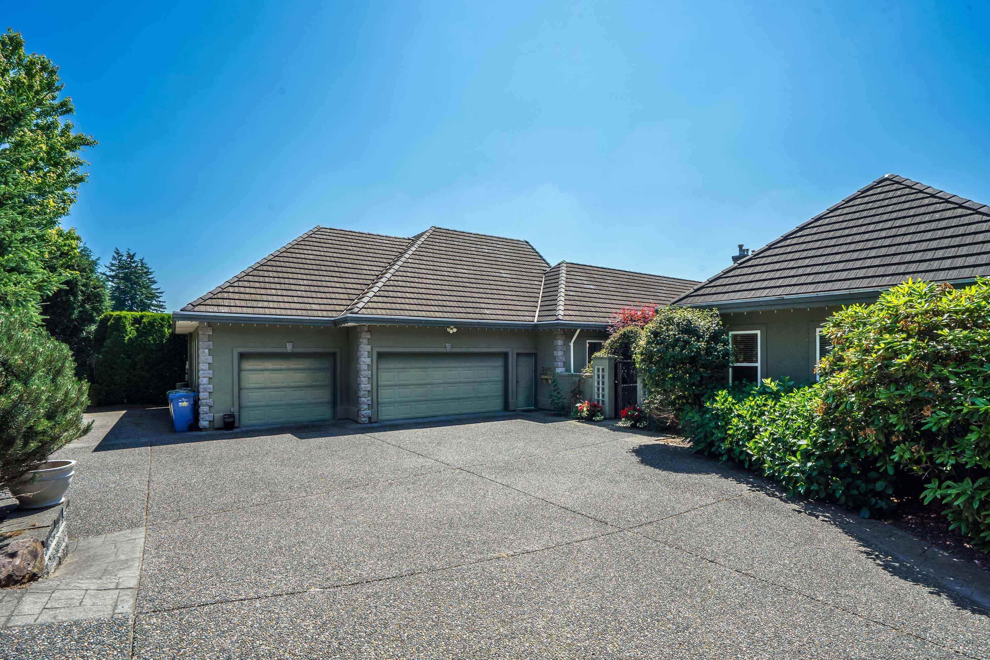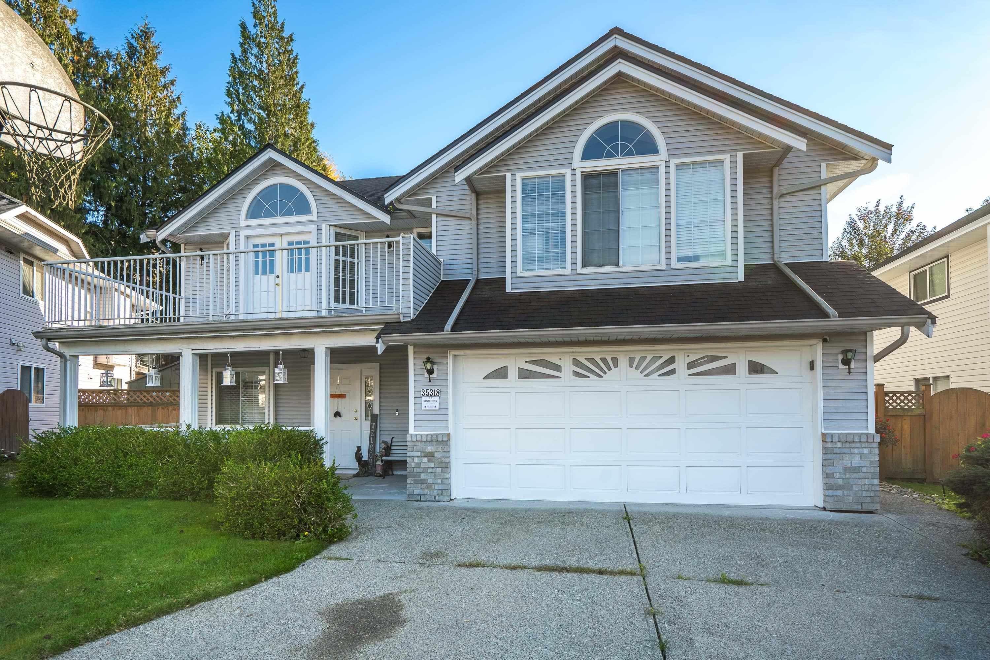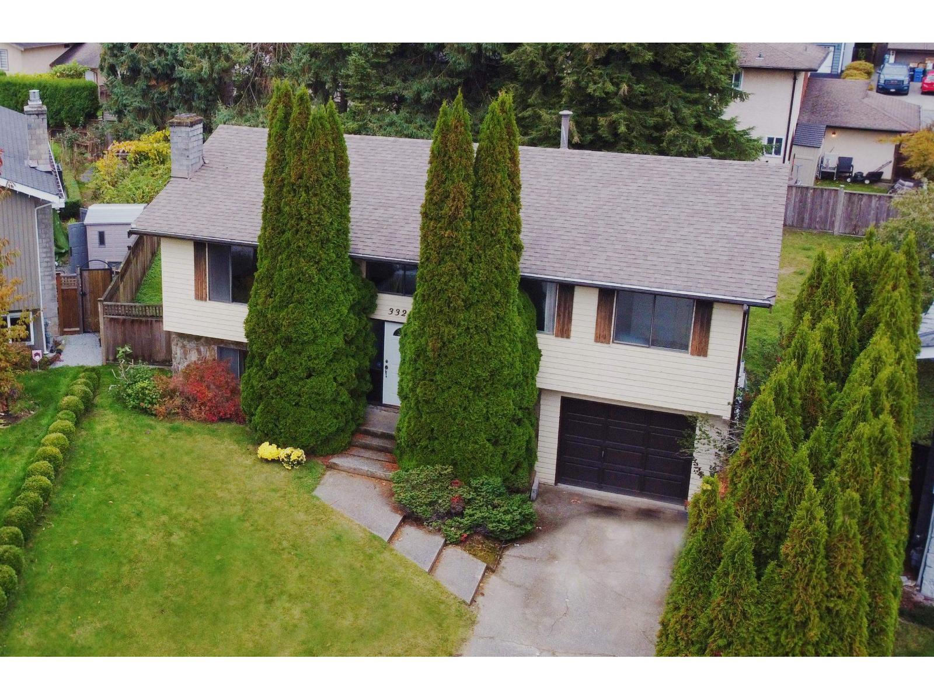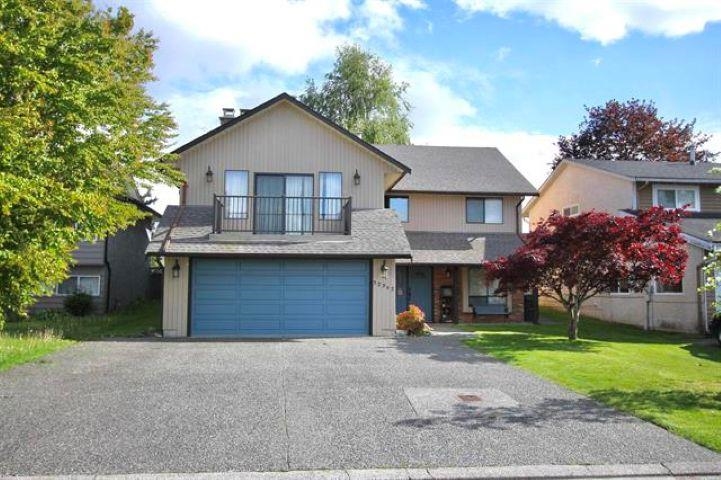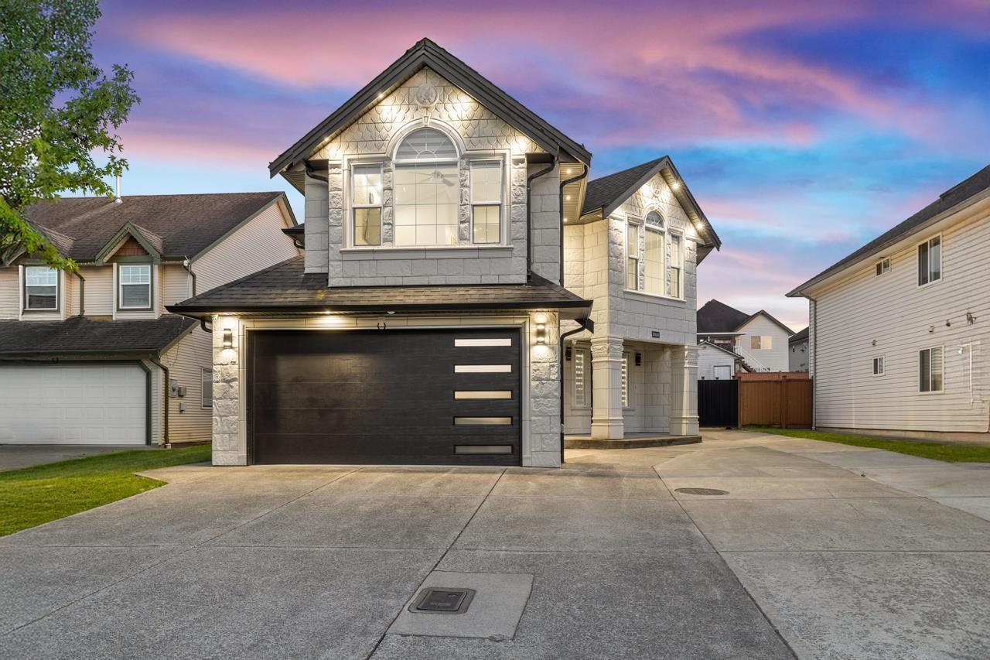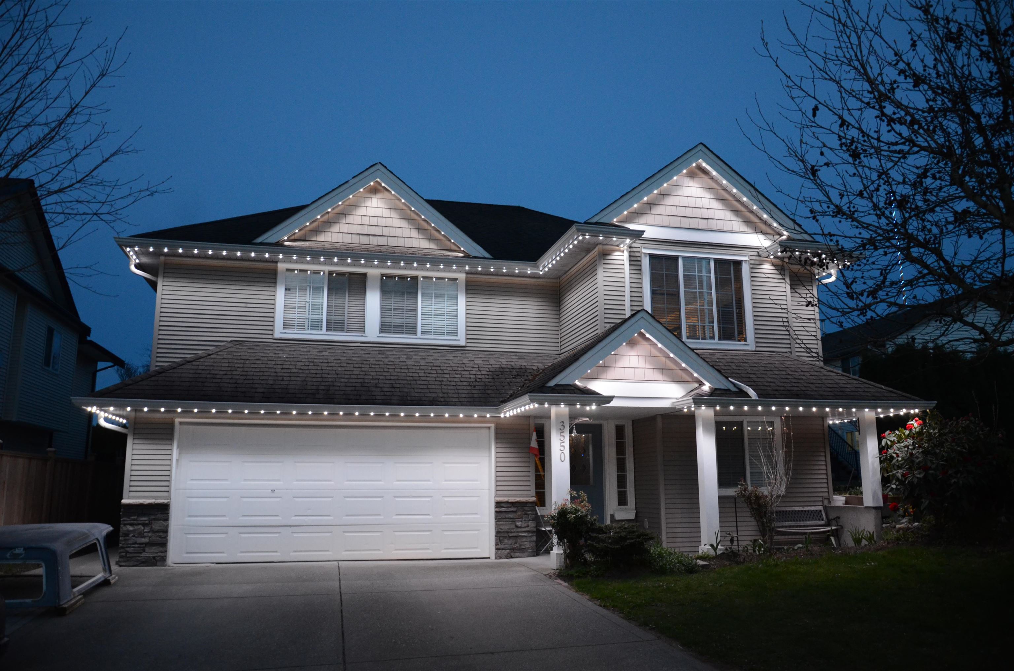- Houseful
- BC
- Abbotsford
- Clearbrook Centre
- 32558 Murray Avenue
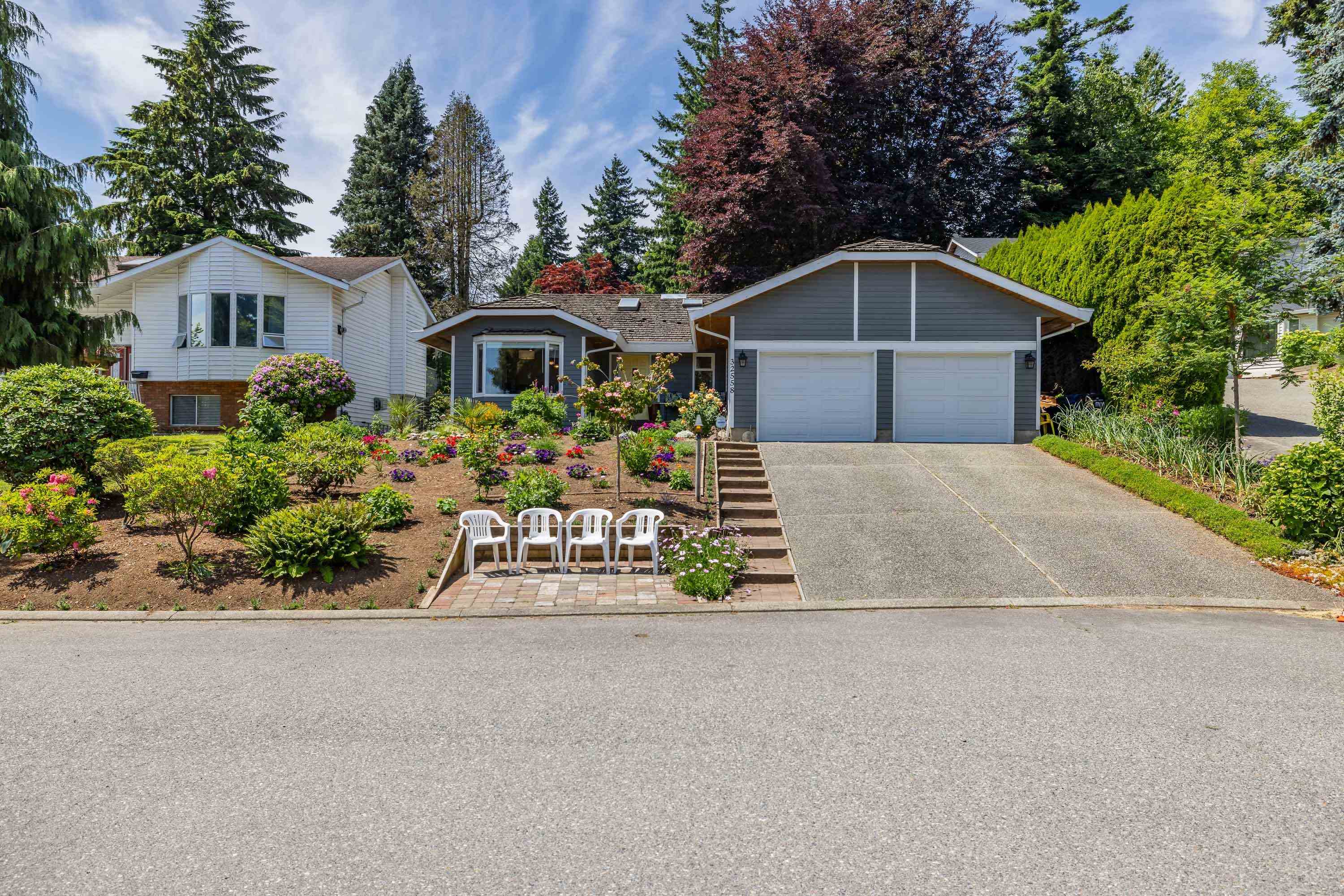
32558 Murray Avenue
32558 Murray Avenue
Highlights
Description
- Home value ($/Sqft)$650/Sqft
- Time on Houseful
- Property typeResidential
- StyleRancher/bungalow w/loft
- Neighbourhood
- CommunityShopping Nearby
- Median school Score
- Year built1983
- Mortgage payment
Prime Central Abbotsford! This home is situated in a quiet cul-de-sac and features a rancher floor plan with 3 beds, including primary w/ ens. & w-i-c. Kitchen has been updated and provides lots of cabinet space, granite countertops, & beautiful stainless steel appliances. Lots of natural light in the east facing breakfast nook. D/R & living areas are connected & give lots of space for entertaining, and that includes a gorgeous custom outdoor area with a timber framed covered deck and patio heaters. I’ve enjoyed a glass of wine with the owners on this deck, sharing stories and appreciating the privacy and atmosphere! Natural gas furnace, a/c, double car garage, lots of parking, and so close to amenities! Renovated, and beautiful. Walk to Mill Lake, tennis courts, shopping, pool, & trails.
Home overview
- Heat source Forced air, hot water, natural gas
- Sewer/ septic Public sewer, sanitary sewer
- Construction materials
- Foundation
- Roof
- # parking spaces 6
- Parking desc
- # full baths 2
- # total bathrooms 2.0
- # of above grade bedrooms
- Appliances Washer/dryer, dishwasher, refrigerator, microwave, oven, range top
- Community Shopping nearby
- Area Bc
- View No
- Water source Public
- Zoning description Rs3-i
- Lot dimensions 6555.0
- Lot size (acres) 0.15
- Basement information Crawl space
- Building size 1614.0
- Mls® # R3014397
- Property sub type Single family residence
- Status Active
- Virtual tour
- Tax year 2024
- Eating area 3.099m X 3.353m
Level: Main - Kitchen 3.073m X 3.353m
Level: Main - Primary bedroom 4.14m X 4.191m
Level: Main - Laundry 1.829m X 2.997m
Level: Main - Walk-in closet 1.803m X 2.692m
Level: Main - Foyer 2.972m X 2.134m
Level: Main - Patio 4.674m X 6.477m
Level: Main - Dining room 3.81m X 5.893m
Level: Main - Bedroom 2.896m X 2.591m
Level: Main - Living room 3.277m X 5.334m
Level: Main - Bedroom 2.845m X 3.531m
Level: Main
- Listing type identifier Idx

$-2,797
/ Month







