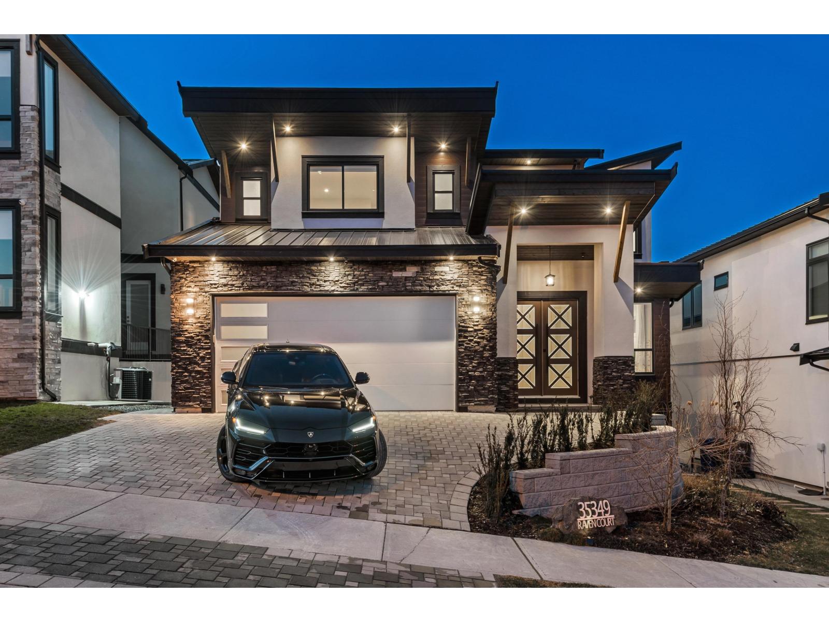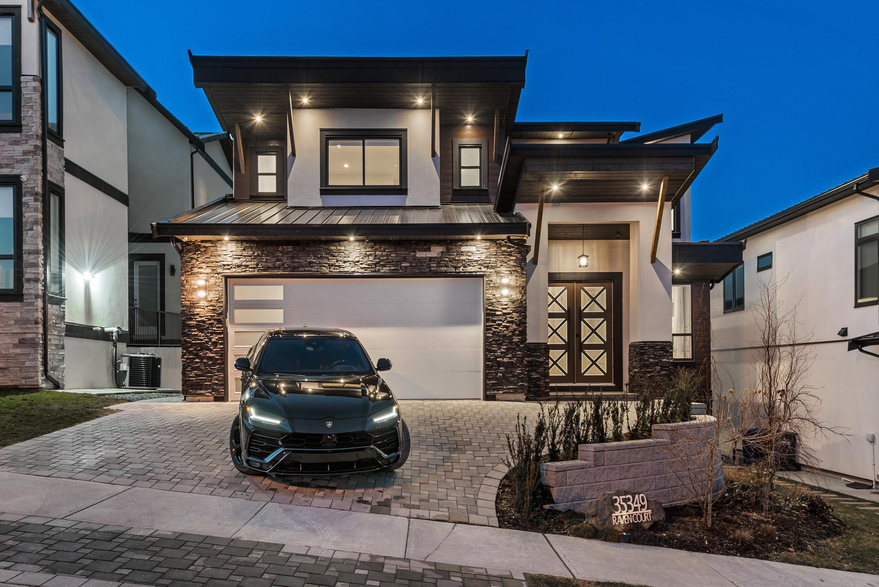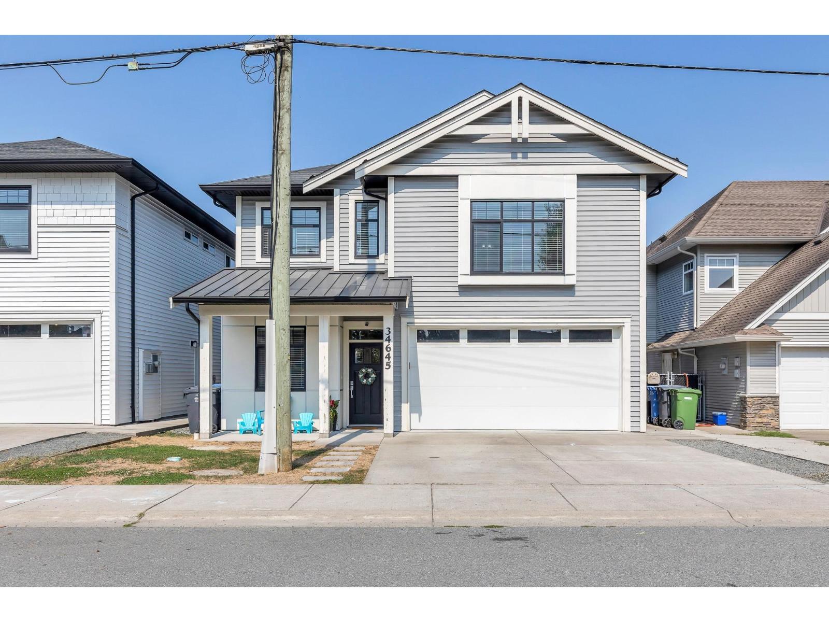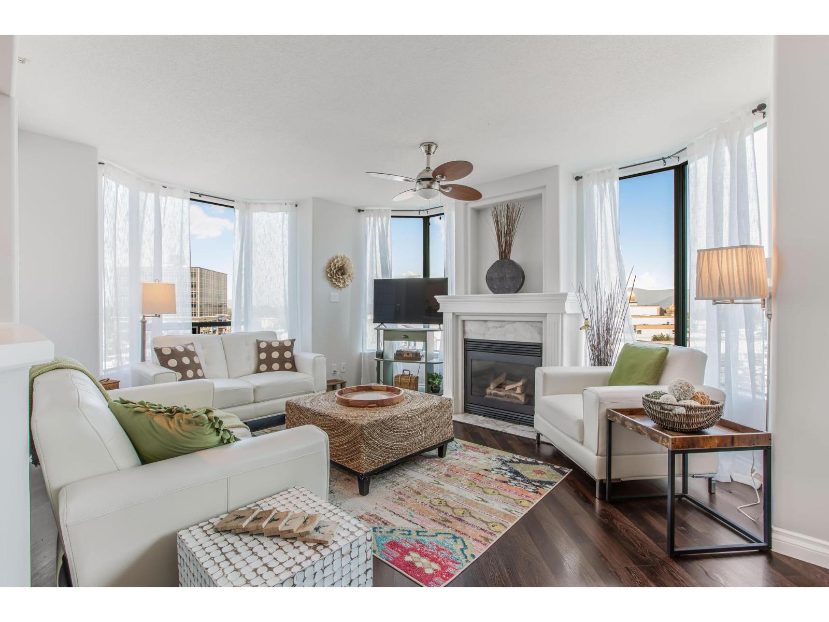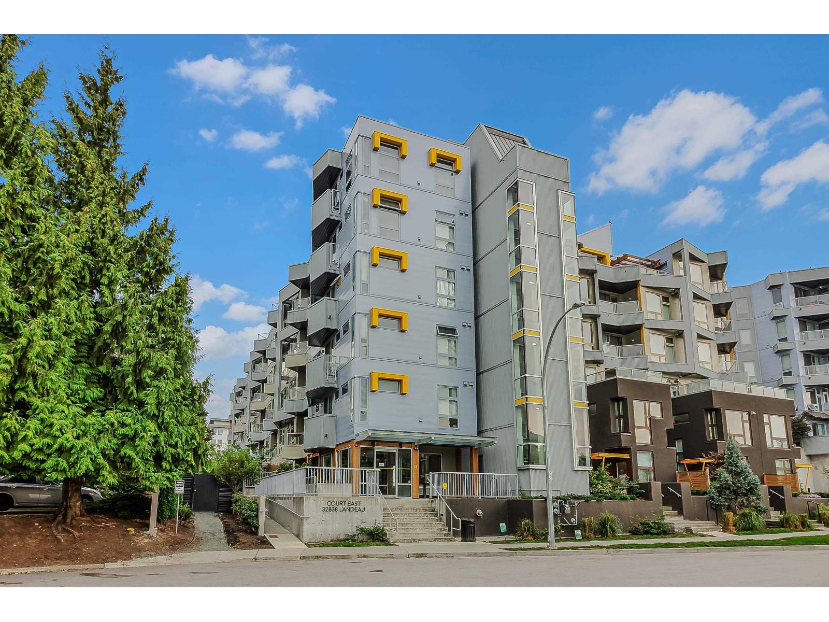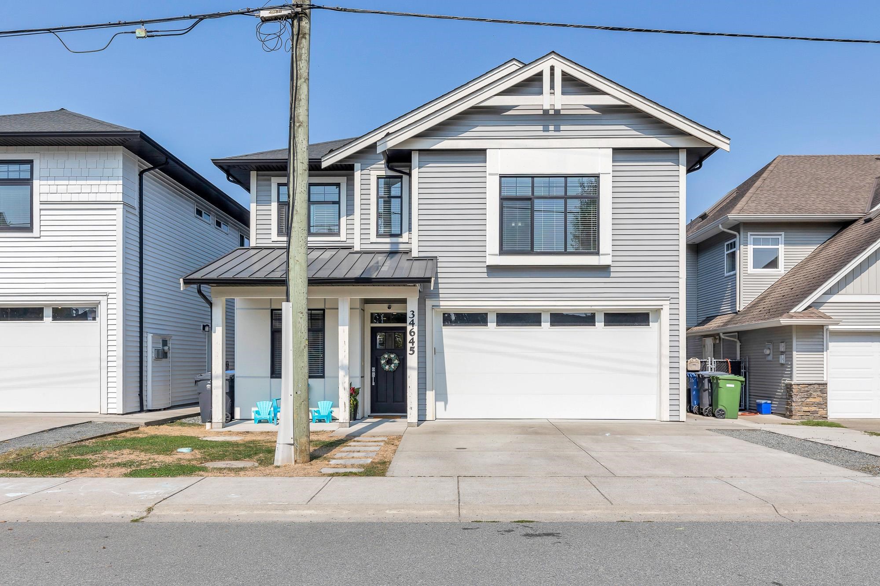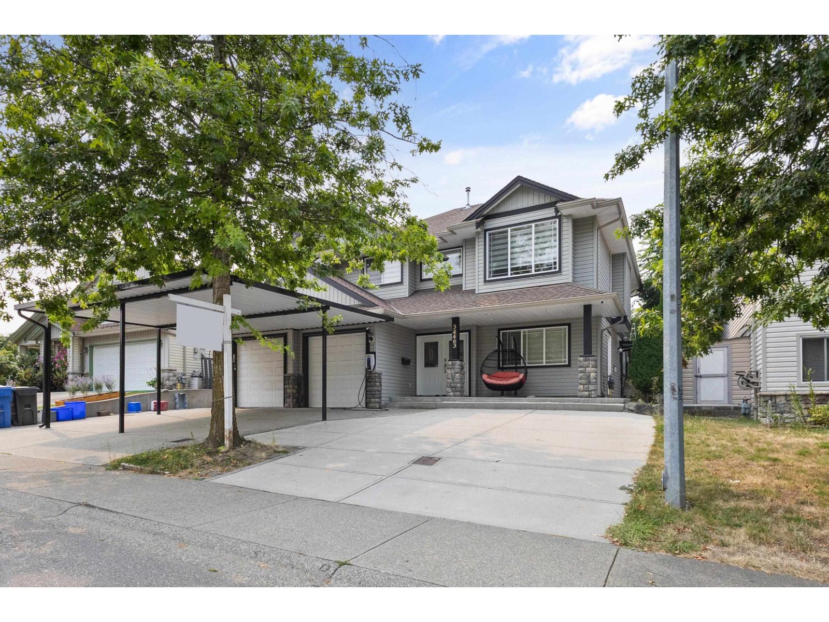- Houseful
- BC
- Abbotsford
- Fairfield
- 32586 Verdon Way
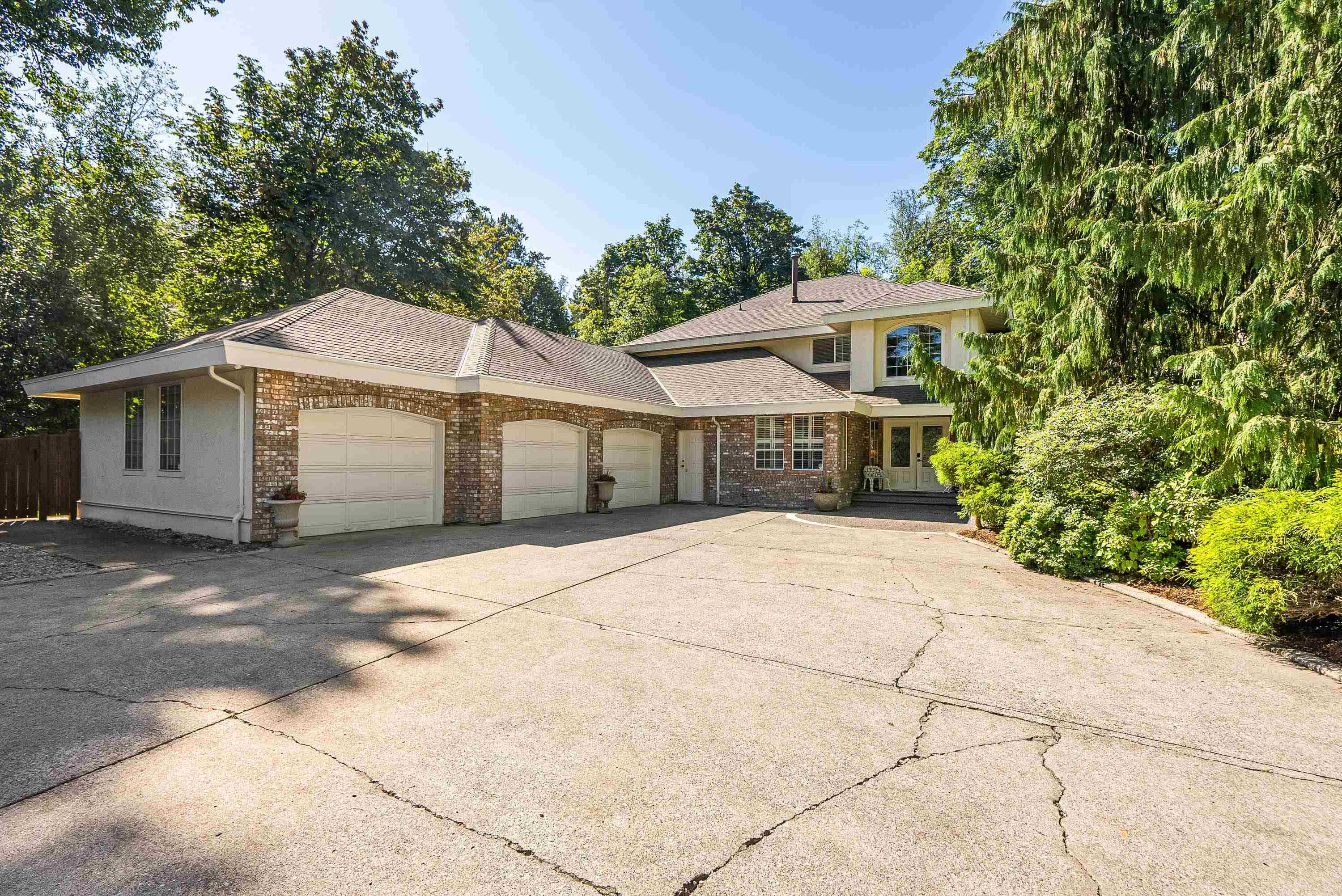
Highlights
Description
- Home value ($/Sqft)$522/Sqft
- Time on Houseful
- Property typeResidential
- Neighbourhood
- Median school Score
- Year built1988
- Mortgage payment
Gorgeous Exec home on stunning Acreage, corner lot surrounded by green space on Verdon way w/ meticulous yard has everything you can want. Over 5,000 sqft of FLEXIBLE living, w/ 6 to 7 Bedrooms OR use 2 Rooms on main as a Game Rm & an Office/Den right by the Grand Foyer! Relax in a Jetted Tub in ensuite of HUGE Primary Bdrm; spacious Formal Lvng Rm w/ 1 of 3 fireplaces, bright entertainer's kitchen perfect for the chef... Stunning property w/ option to build Coach Home w/ separate access & yard, or enjoy the STUNNING property for yourself. Did I mention the MASSIVE triple car Garage!? Reno's: Paint, new carpet, awning, In-law suite kitchen, fresh landscaping, newer roof, MOVE IN READY!
MLS®#R3022987 updated 1 month ago.
Houseful checked MLS® for data 1 month ago.
Home overview
Amenities / Utilities
- Heat source Forced air, natural gas
- Sewer/ septic Septic tank, sanitary sewer
Exterior
- Construction materials
- Foundation
- Roof
- Fencing Fenced
- # parking spaces 12
- Parking desc
Interior
- # full baths 3
- # half baths 1
- # total bathrooms 4.0
- # of above grade bedrooms
- Appliances Washer/dryer, dishwasher, refrigerator, stove, oven
Location
- Area Bc
- View Yes
- Water source Community
- Zoning description Sr
Lot/ Land Details
- Lot dimensions 43560.0
Overview
- Lot size (acres) 1.0
- Basement information Finished
- Building size 5150.0
- Mls® # R3022987
- Property sub type Single family residence
- Status Active
- Virtual tour
- Tax year 2024
Rooms Information
metric
- Living room 3.962m X 5.283m
- Bedroom 3.759m X 4.521m
- Storage 3.962m X 4.623m
- Walk-in closet 2.184m X 3.429m
Level: Above - Bedroom 2.819m X 3.429m
Level: Above - Bedroom 3.531m X 3.632m
Level: Above - Primary bedroom 4.216m X 6.325m
Level: Above - Bedroom 3.835m X 3.988m
Level: Above - Laundry 4.013m X 5.029m
Level: Main - Family room 5.436m X 5.994m
Level: Main - Eating area 3.099m X 3.988m
Level: Main - Kitchen 3.404m X 3.708m
Level: Main - Den 3.378m X 4.115m
Level: Main - Bedroom 4.623m X 5.74m
Level: Main - Living room 5.41m X 5.512m
Level: Main - Dining room 3.835m X 4.851m
Level: Main
SOA_HOUSEKEEPING_ATTRS
- Listing type identifier Idx

Lock your rate with RBC pre-approval
Mortgage rate is for illustrative purposes only. Please check RBC.com/mortgages for the current mortgage rates
$-7,170
/ Month25 Years fixed, 20% down payment, % interest
$
$
$
%
$
%

Schedule a viewing
No obligation or purchase necessary, cancel at any time
Nearby Homes
Real estate & homes for sale nearby





