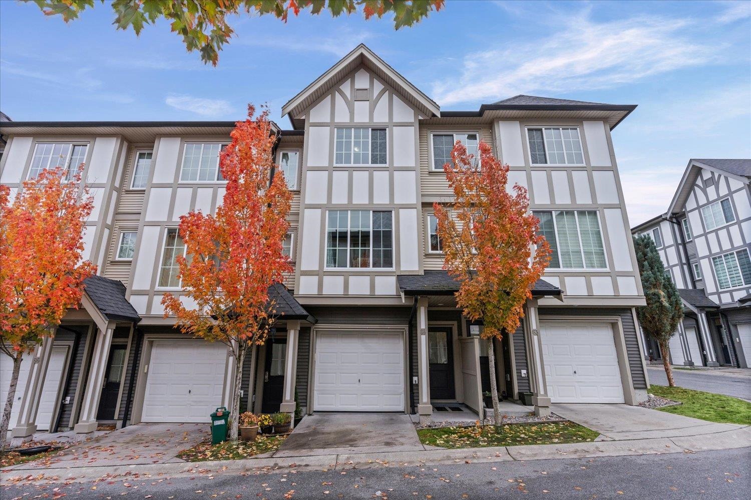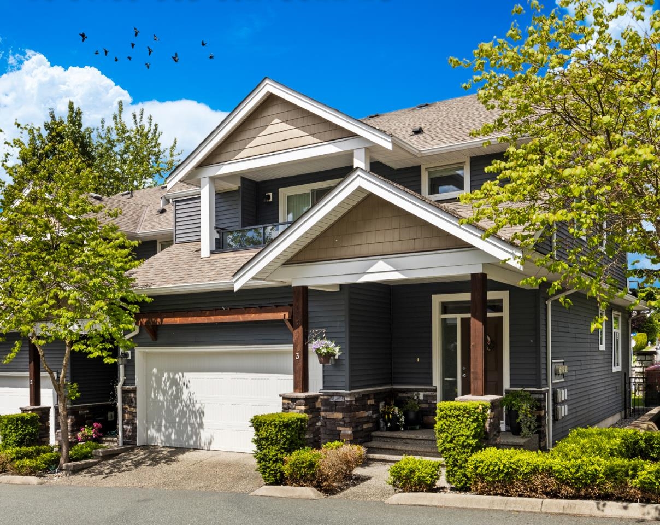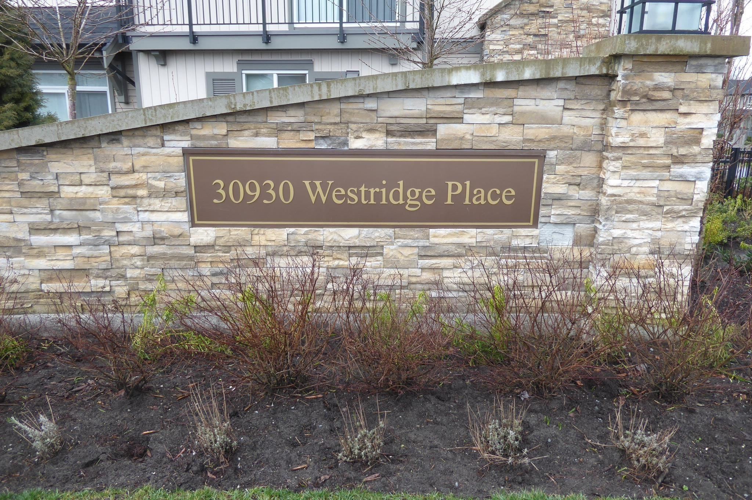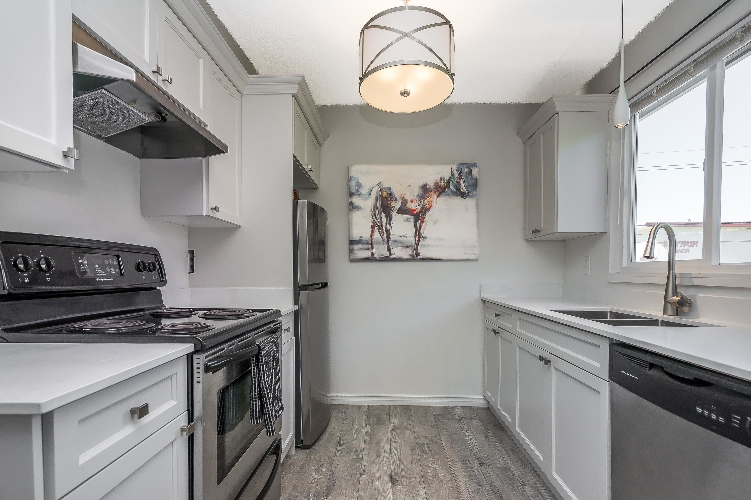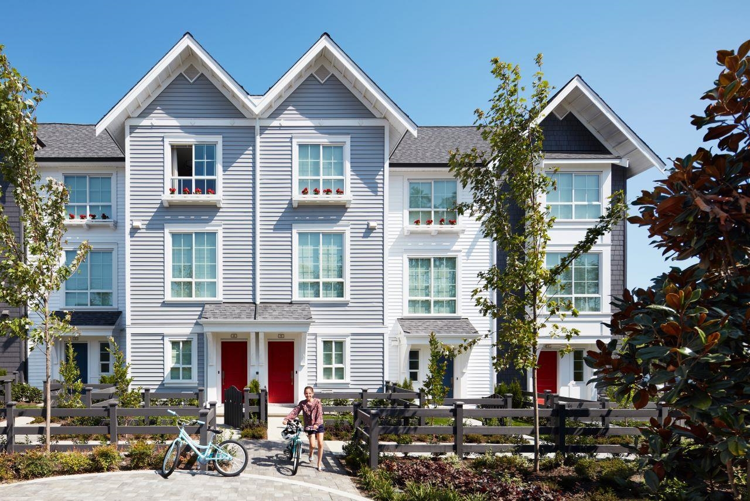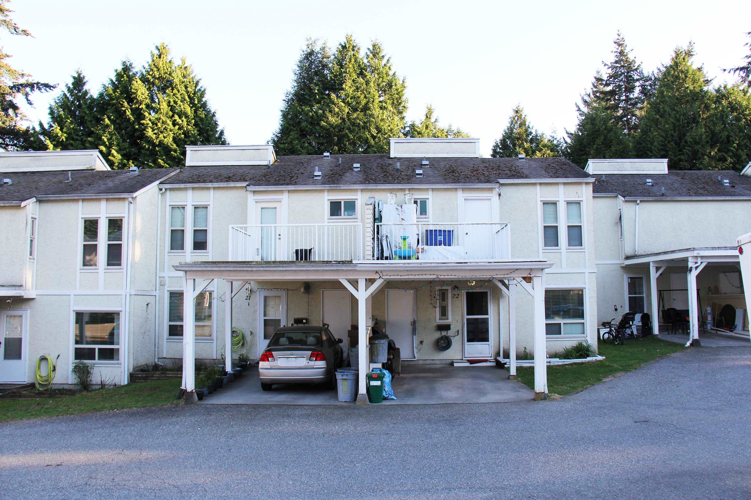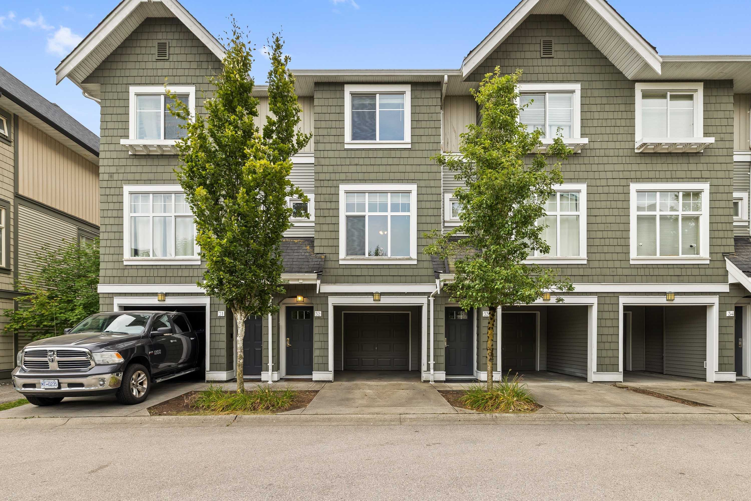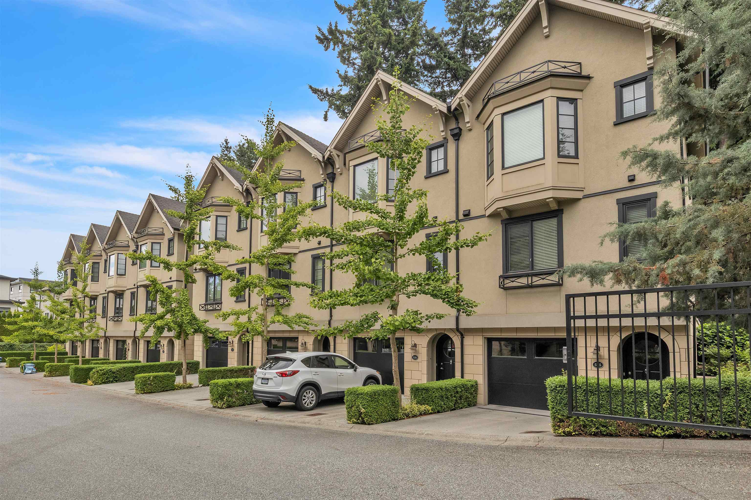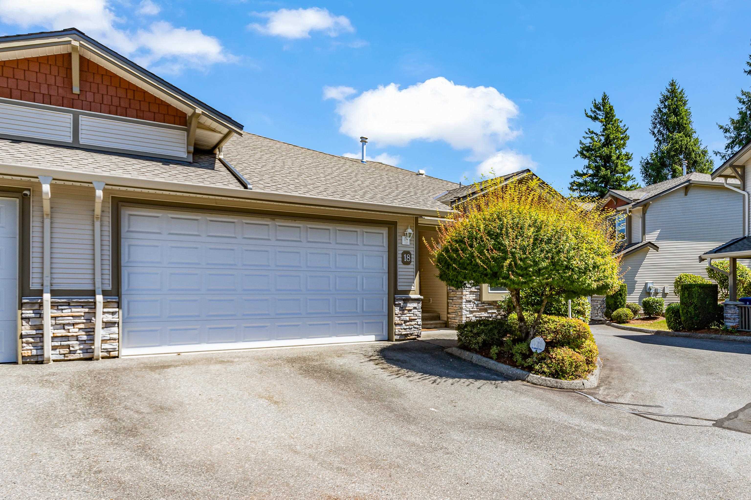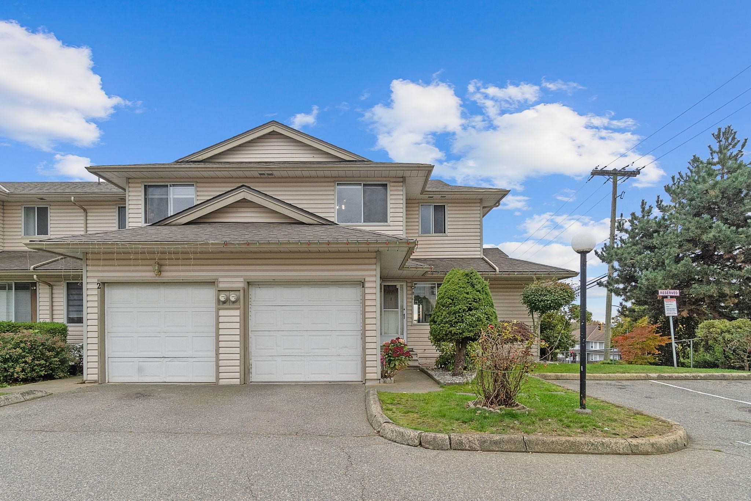Select your Favourite features
- Houseful
- BC
- Abbotsford
- Clearbrook Centre
- 32615 Murray Avenue #21

32615 Murray Avenue #21
For Sale
New 4 hours
$864,000
3 beds
3 baths
2,450 Sqft
32615 Murray Avenue #21
For Sale
New 4 hours
$864,000
3 beds
3 baths
2,450 Sqft
Highlights
Description
- Home value ($/Sqft)$353/Sqft
- Time on Houseful
- Property typeResidential
- StyleRancher/bungalow w/bsmt.
- Neighbourhood
- CommunityAdult Oriented, Shopping Nearby
- Median school Score
- Year built1988
- Mortgage payment
Quiet area, Morningside Park, Rancher with full walkout basement, 3 bed & 3 bath, renovated townhouse is well-maintained with Top to Bottom Carpet Free, New Painting, new kitchen, new blind, updated bathrooms, basement is fully finished, Primary bedroom & laundry on the main floor, skylights add plenty of brightness and generous space, built in vacuum, upgrades include central Air conditioning and a high-efficiency furnace, private yard and covered patio, single car garage, close by Mill Lake Park, Sevenoaks and Westoaks shopping malls, banking, churches. The complex is 55-plus, dog & cat allowed.
MLS®#R3061208 updated 9 hours ago.
Houseful checked MLS® for data 9 hours ago.
Home overview
Amenities / Utilities
- Heat source Forced air, natural gas
- Sewer/ septic Public sewer, sanitary sewer, storm sewer
Exterior
- # total stories 2.0
- Construction materials
- Foundation
- Roof
- # parking spaces 2
- Parking desc
Interior
- # full baths 3
- # total bathrooms 3.0
- # of above grade bedrooms
- Appliances Washer/dryer, dishwasher, refrigerator, stove
Location
- Community Adult oriented, shopping nearby
- Area Bc
- Subdivision
- Water source Public
Overview
- Basement information Finished
- Building size 2450.0
- Mls® # R3061208
- Property sub type Townhouse
- Status Active
- Tax year 2024
Rooms Information
metric
- Recreation room 5.055m X 5.029m
- Other NaNm X NaNm
- Other NaNm X NaNm
- Other NaNm X NaNm
- Den 3.124m X 3.632m
- Other NaNm X NaNm
- Flex room 3.226m X 4.293m
- Utility 1.981m X 3.048m
- Other NaNm X NaNm
- Bedroom 3.505m X 4.267m
- Other NaNm X NaNm
- Storage 2.946m X 3.048m
- Other NaNm X NaNm
- Other NaNm X NaNm
- Other NaNm X NaNm
- Other NaNm X NaNm
- Other NaNm X NaNm
- Foyer 1.219m X 2.438m
Level: Main - Kitchen 3.251m X 3.632m
Level: Main - Primary bedroom 3.48m X 4.42m
Level: Main - Living room 4.013m X 5.029m
Level: Main - Bedroom 2.972m X 3.937m
Level: Main - Eating area 2.159m X 3.251m
Level: Main - Dining room 3.277m X 3.277m
Level: Main
SOA_HOUSEKEEPING_ATTRS
- Listing type identifier Idx

Lock your rate with RBC pre-approval
Mortgage rate is for illustrative purposes only. Please check RBC.com/mortgages for the current mortgage rates
$-2,304
/ Month25 Years fixed, 20% down payment, % interest
$
$
$
%
$
%
Schedule a viewing
No obligation or purchase necessary, cancel at any time
Nearby Homes
Real estate & homes for sale nearby

