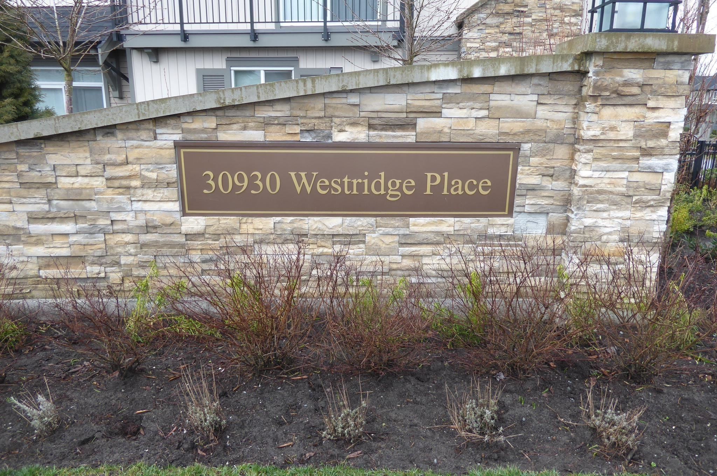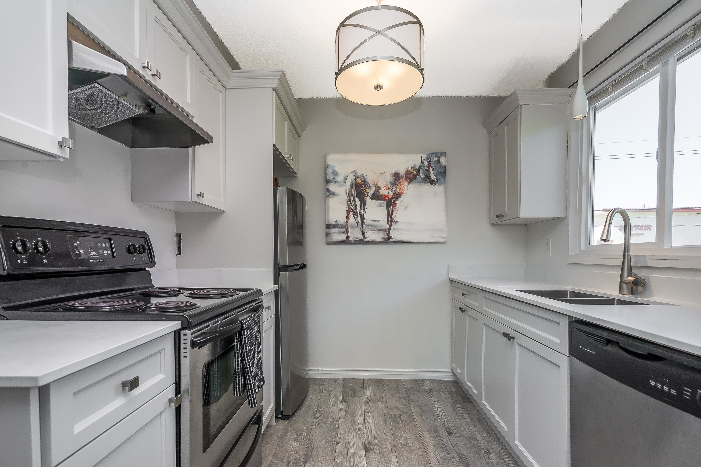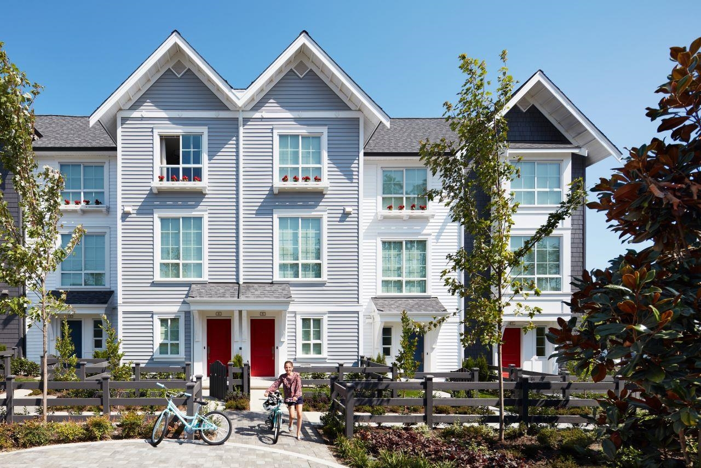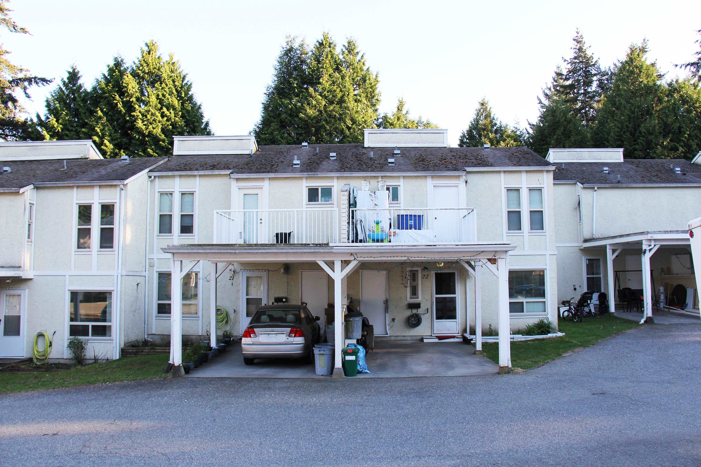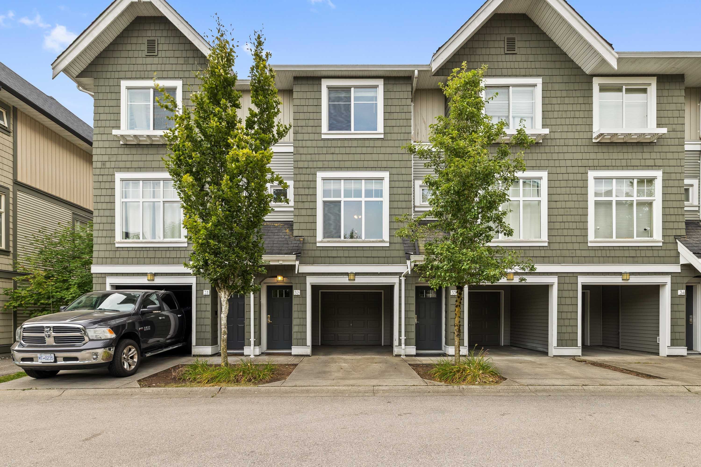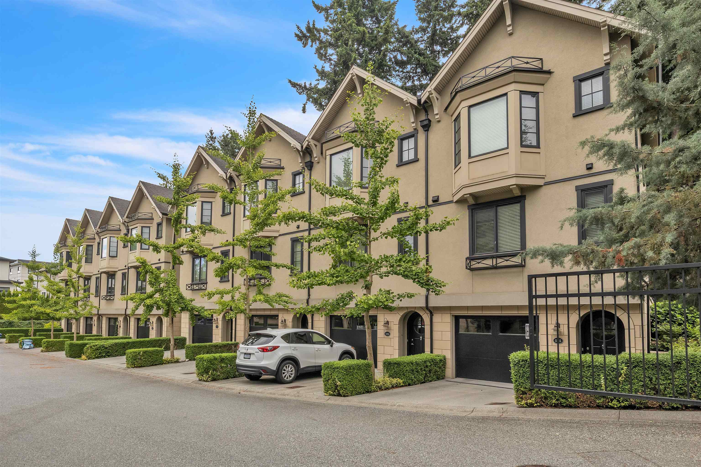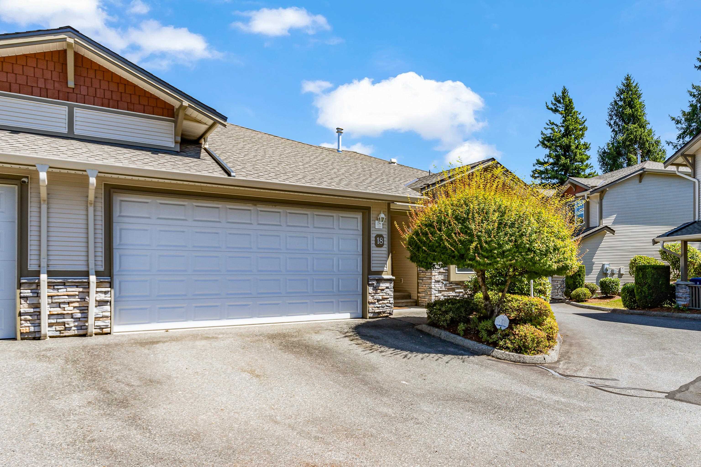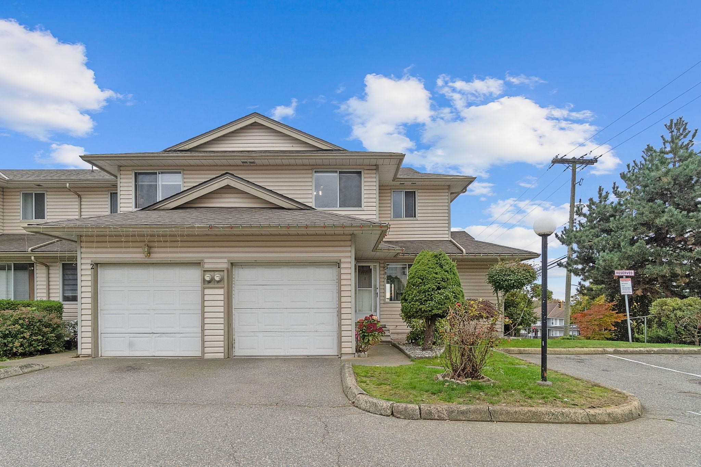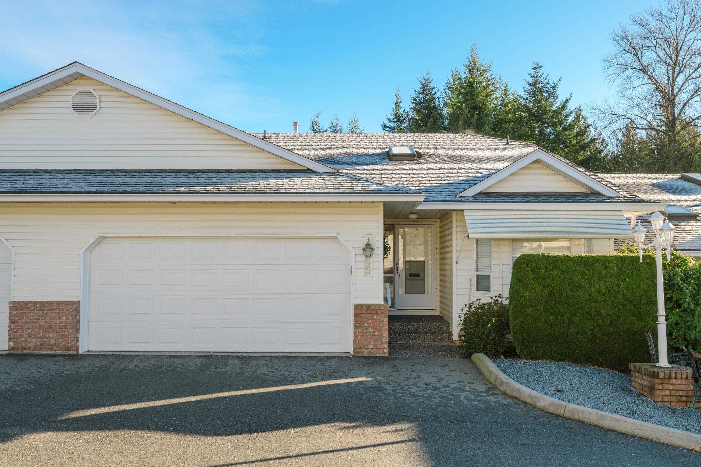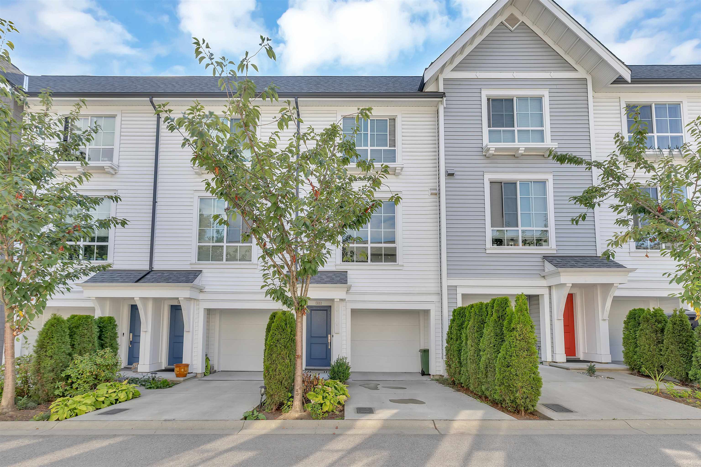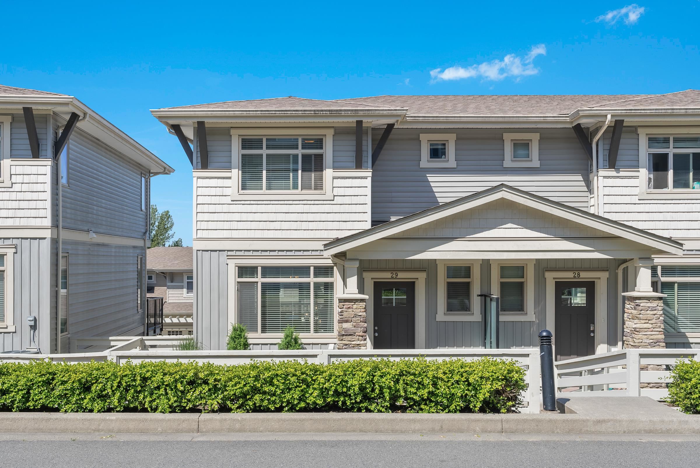- Houseful
- BC
- Abbotsford
- Clearbrook Centre
- 32615 Murray Avenue #7
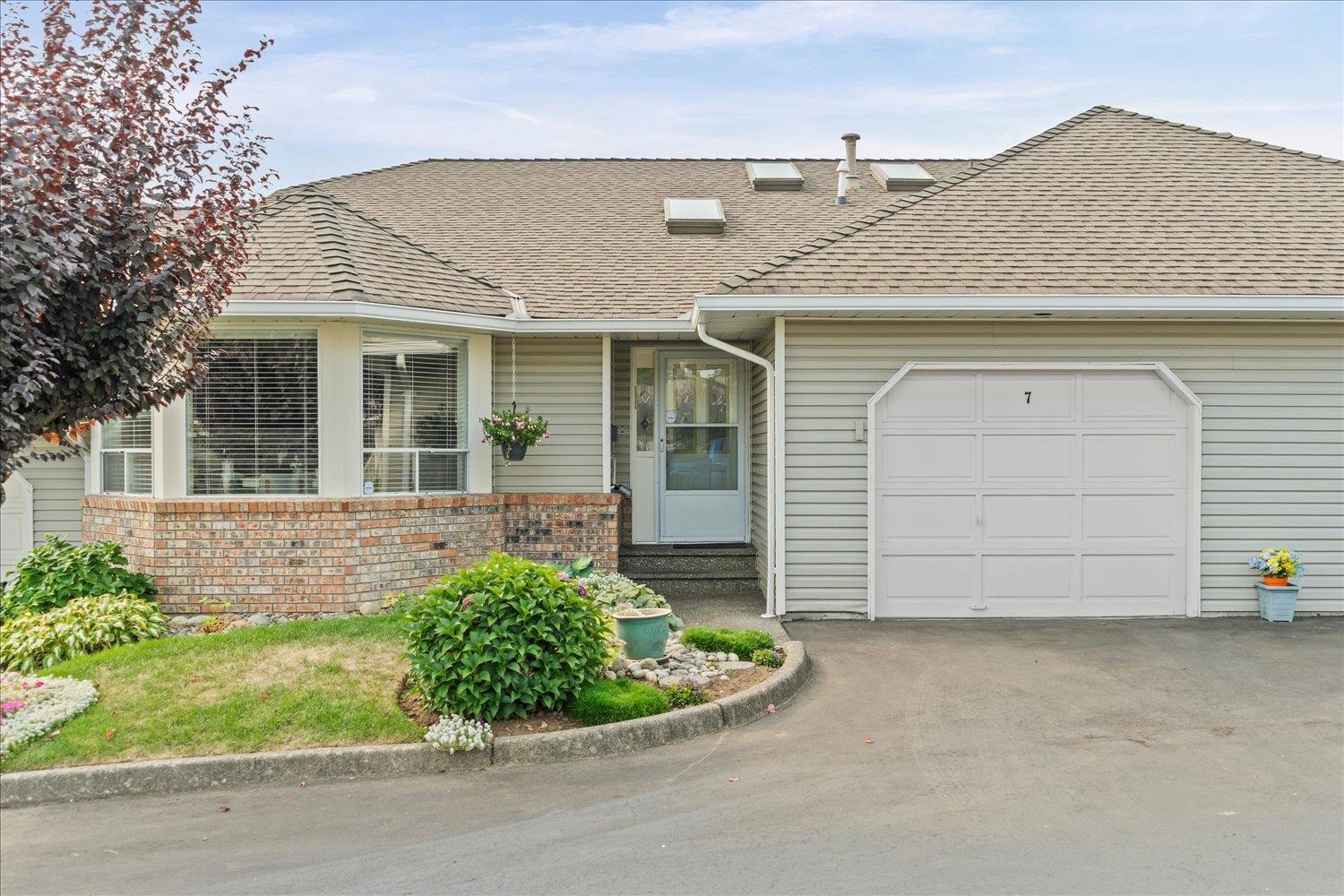
Highlights
Description
- Home value ($/Sqft)$291/Sqft
- Time on Houseful
- Property typeResidential
- StyleRancher/bungalow w/bsmt.
- Neighbourhood
- CommunityAdult Oriented, Shopping Nearby
- Median school Score
- Year built1988
- Mortgage payment
MORNINGSIDE PARK - Truly a move in ready townhouse for those 55+. Lovingly cared for and expertly renovated. Updates include full kitchen renovation, removal of PolyB plumbing, walls in basement changed with permits, High Efficiency furnace and central air, electrical system, 2 gas fireplaces, floor coverings, window blinds and modern paint colors. South facing deck for those sunny days all year long. This is one of the best locations for a townhouse in Abbotsford. Level neighbourhood means easy walking to Mill Lake Park and Sevenoaks & Westoaks shopping areas. Small pet allowed with approval. Nothing to do but move in and enjoy!
MLS®#R3042155 updated 1 month ago.
Houseful checked MLS® for data 1 month ago.
Home overview
Amenities / Utilities
- Heat source Forced air, natural gas
- Sewer/ septic Public sewer, sanitary sewer, storm sewer
Exterior
- # total stories 2.0
- Construction materials
- Foundation
- Roof
- # parking spaces 2
- Parking desc
Interior
- # full baths 3
- # total bathrooms 3.0
- # of above grade bedrooms
- Appliances Washer/dryer, dishwasher, refrigerator, stove
Location
- Community Adult oriented, shopping nearby
- Area Bc
- Subdivision
- View No
- Water source Public
- Zoning description Rm30
- Directions 9c1beb59b71732d577f883c9b43e31a5
Overview
- Basement information Full, finished
- Building size 2716.0
- Mls® # R3042155
- Property sub type Townhouse
- Status Active
- Tax year 2025
Rooms Information
metric
- Bedroom 4.521m X 3.454m
Level: Basement - Office 4.013m X 3.505m
Level: Basement - Hobby room 4.47m X 6.274m
Level: Basement - Recreation room 8.026m X 6.833m
Level: Basement - Walk-in closet 1.702m X 1.981m
Level: Basement - Utility 1.549m X 1.524m
Level: Basement - Kitchen 2.794m X 3.912m
Level: Main - Living room 4.42m X 4.039m
Level: Main - Primary bedroom 4.521m X 3.454m
Level: Main - Laundry 0.914m X 1.524m
Level: Main - Nook 2.616m X 3.454m
Level: Main - Dining room 2.388m X 3.099m
Level: Main - Bedroom 4.115m X 2.667m
Level: Main
SOA_HOUSEKEEPING_ATTRS
- Listing type identifier Idx

Lock your rate with RBC pre-approval
Mortgage rate is for illustrative purposes only. Please check RBC.com/mortgages for the current mortgage rates
$-2,104
/ Month25 Years fixed, 20% down payment, % interest
$
$
$
%
$
%

Schedule a viewing
No obligation or purchase necessary, cancel at any time
Nearby Homes
Real estate & homes for sale nearby

