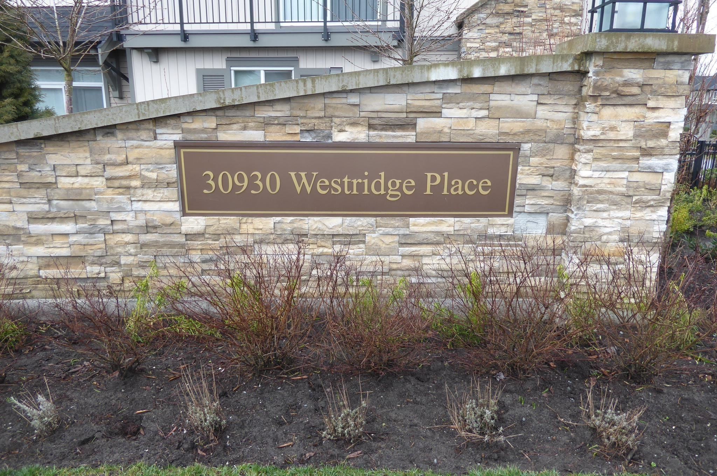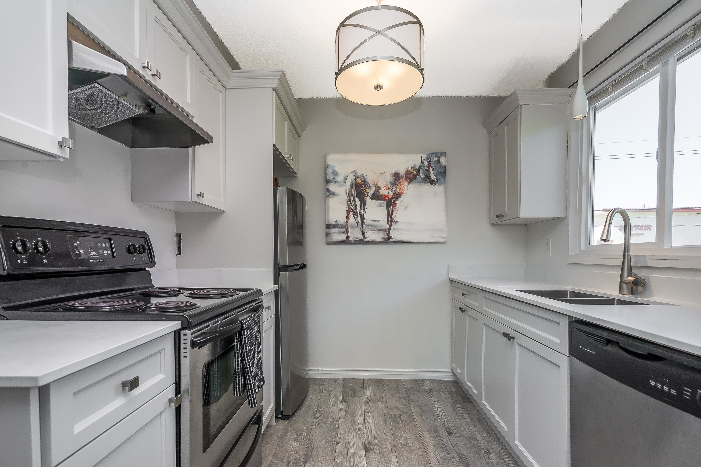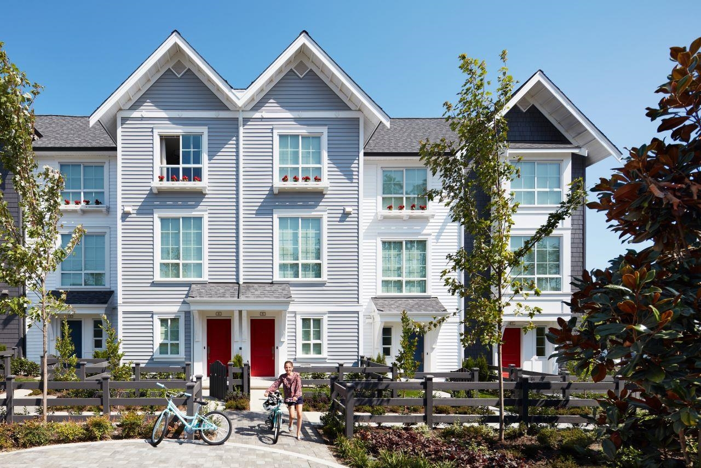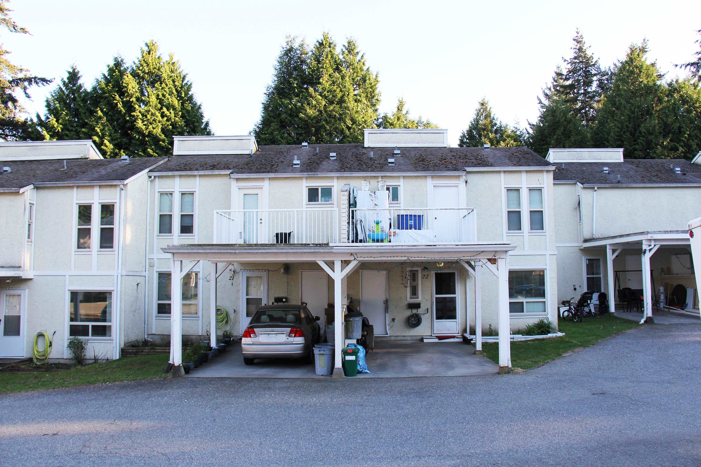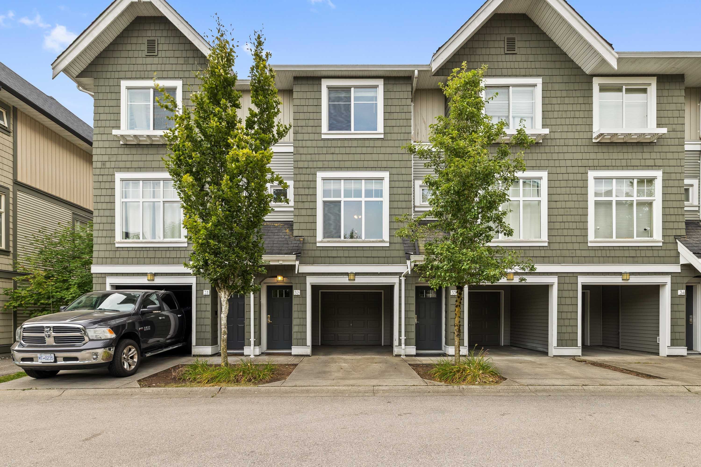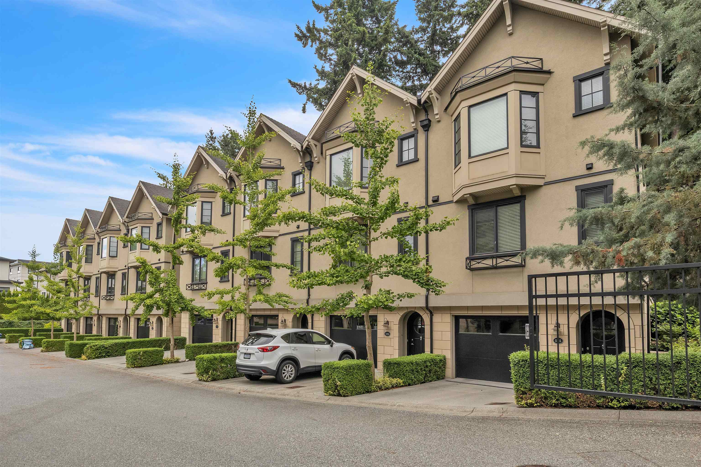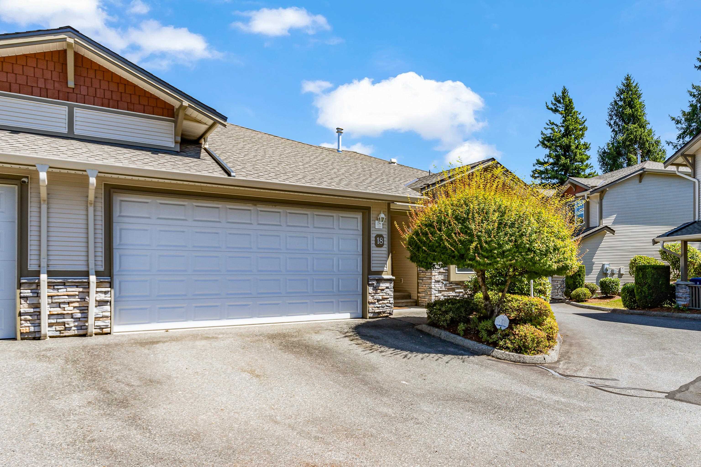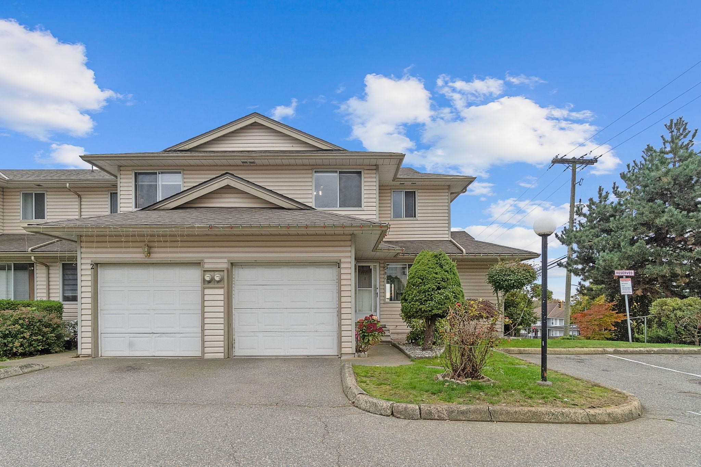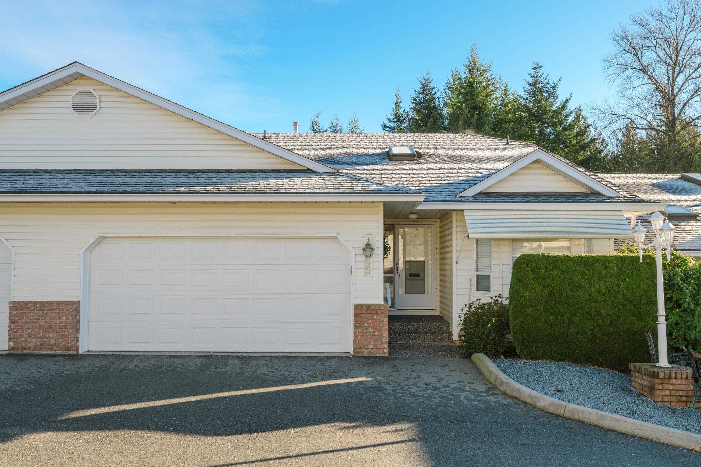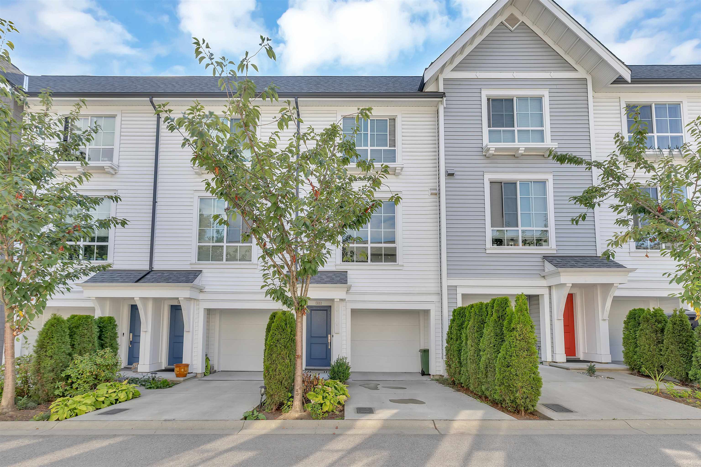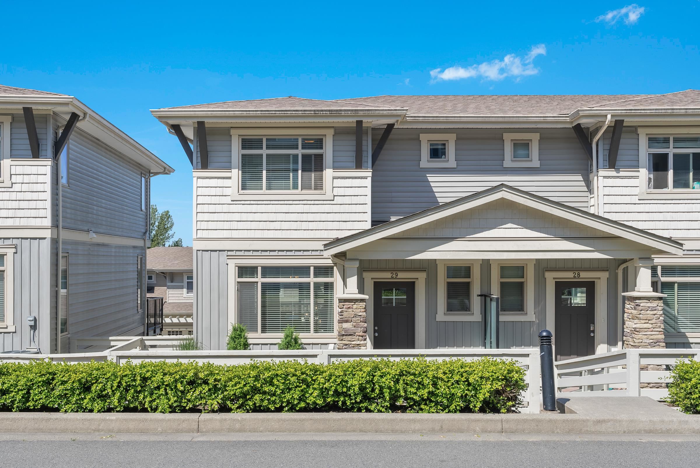Select your Favourite features
- Houseful
- BC
- Abbotsford
- Clearbrook Centre
- 32633 Simon Avenue #150

Highlights
Description
- Home value ($/Sqft)$550/Sqft
- Time on Houseful
- Property typeResidential
- Style3 storey
- Neighbourhood
- Median school Score
- Year built2019
- Mortgage payment
Welcome to Allwood place! This beautiful 3 bedroom & 3 bath townhome is a true gem - proudly owned by the original owner and shows like brand new! Built by Onni and tucked into the most desirable location in the complex, it offers the perfect blend of comfort, privacy, and convenience. Soak in the evening sun from your west facing deck or unwind in your private backyard just off the garage—ideal for summer BBQs. Inside, you’ll find a bright, open layout with thoughtful finishes throughout. Main floor boasts an open concept kitchen with quartz countertops & S/S appliances, large living space and powder room. 3 spacious bedrooms + 2 bathrooms upstairs along with the laundry. Tandem garage with storage space. Complex has an amenities room with gym, party room, and also a playground. Call now!
MLS®#R3036438 updated 18 hours ago.
Houseful checked MLS® for data 18 hours ago.
Home overview
Amenities / Utilities
- Heat source Baseboard, electric
- Sewer/ septic Public sewer, sanitary sewer, storm sewer
Exterior
- Construction materials
- Foundation
- Roof
- Fencing Fenced
- # parking spaces 2
- Parking desc
Interior
- # full baths 2
- # half baths 1
- # total bathrooms 3.0
- # of above grade bedrooms
- Appliances Washer/dryer, dishwasher, refrigerator, stove
Location
- Area Bc
- Subdivision
- Water source Public
- Zoning description N23
- Directions Ca9fdcea331cf3be7f4dd25d05499472
Overview
- Basement information None
- Building size 1300.0
- Mls® # R3036438
- Property sub type Townhouse
- Status Active
- Virtual tour
- Tax year 2023
Rooms Information
metric
- Bedroom 2.845m X 2.896m
Level: Above - Primary bedroom 3.099m X 3.353m
Level: Above - Bedroom 2.616m X 3.785m
Level: Above - Walk-in closet 1.27m X 2.362m
Level: Above - Foyer 1.143m X 3.937m
Level: Basement - Living room 4.242m X 4.343m
Level: Main - Dining room 2.489m X 3.353m
Level: Main - Kitchen 3.353m X 4.851m
Level: Main
SOA_HOUSEKEEPING_ATTRS
- Listing type identifier Idx

Lock your rate with RBC pre-approval
Mortgage rate is for illustrative purposes only. Please check RBC.com/mortgages for the current mortgage rates
$-1,907
/ Month25 Years fixed, 20% down payment, % interest
$
$
$
%
$
%

Schedule a viewing
No obligation or purchase necessary, cancel at any time
Nearby Homes
Real estate & homes for sale nearby

