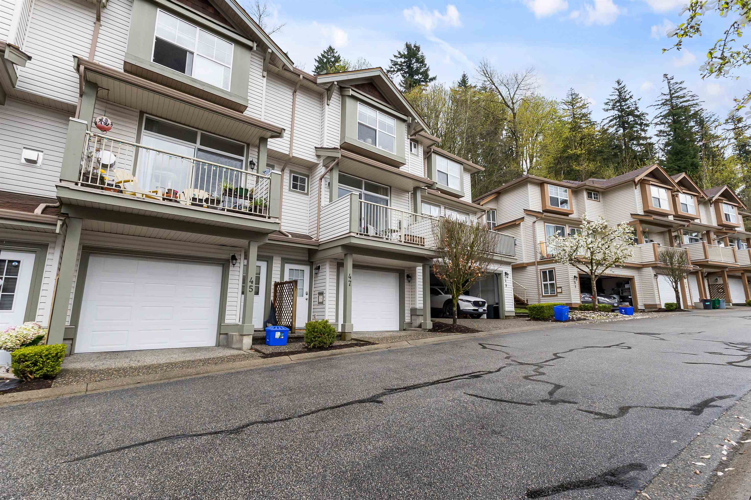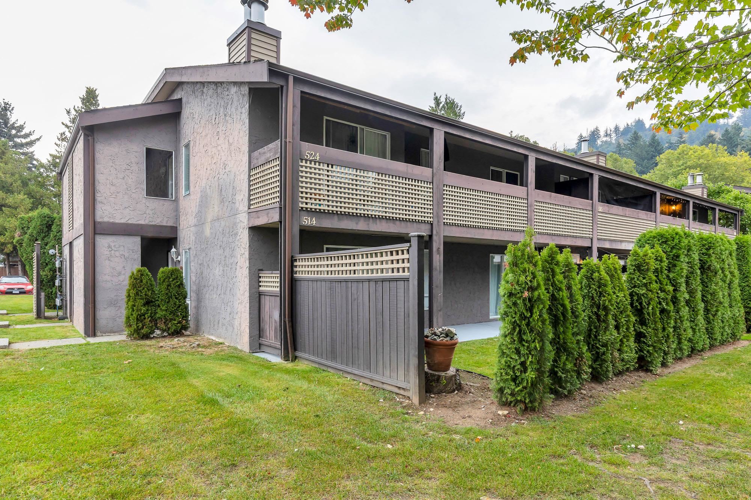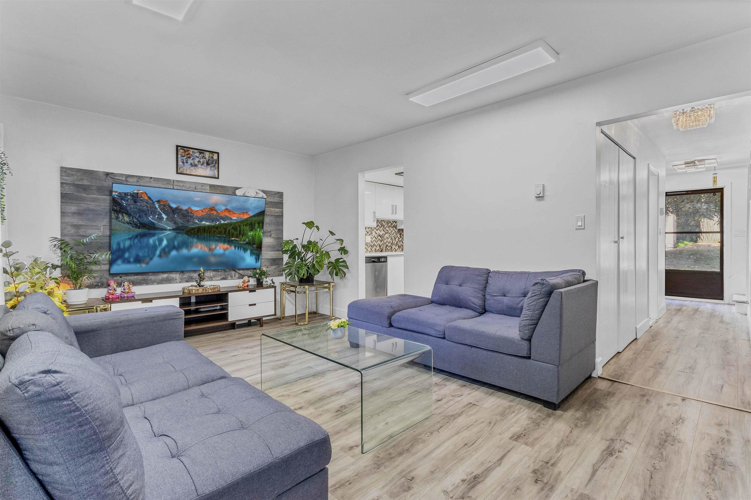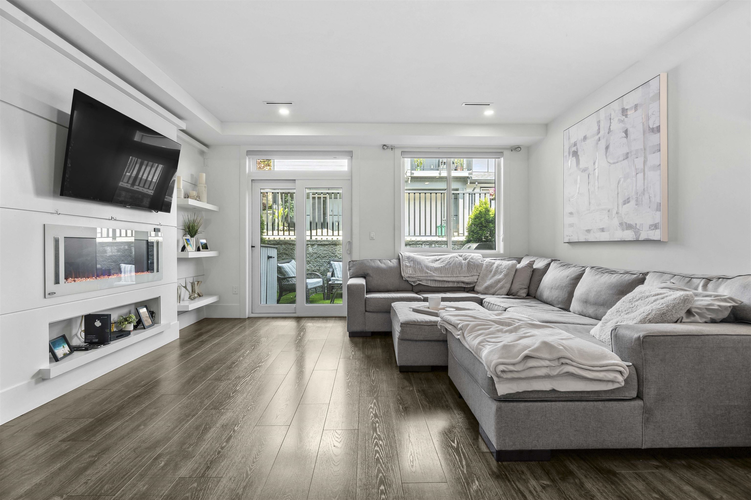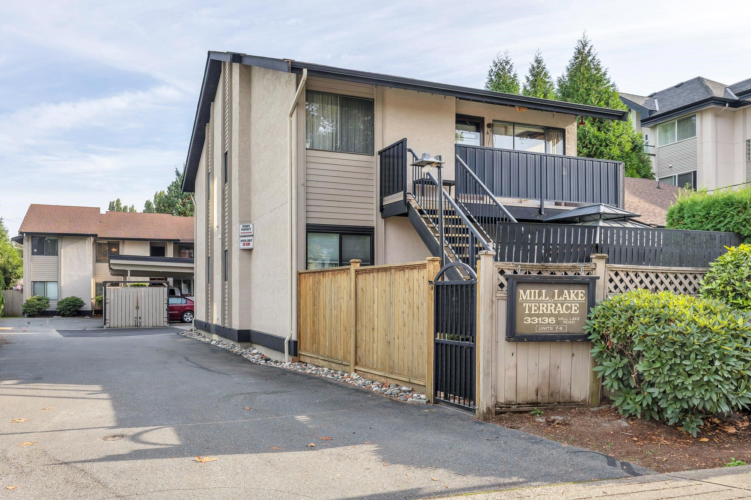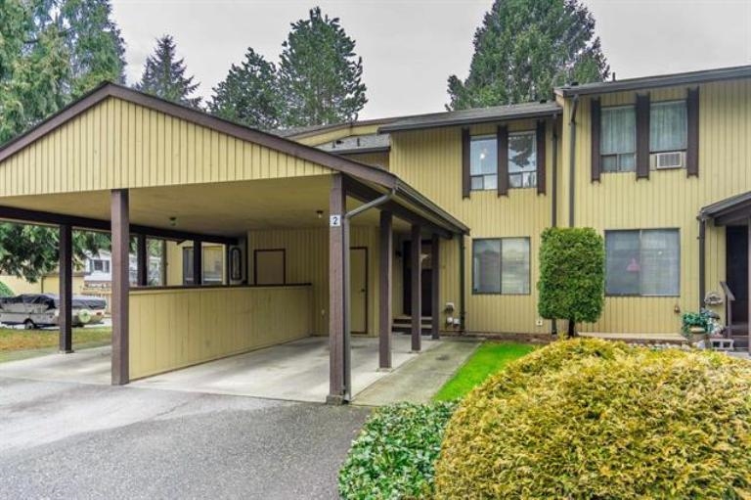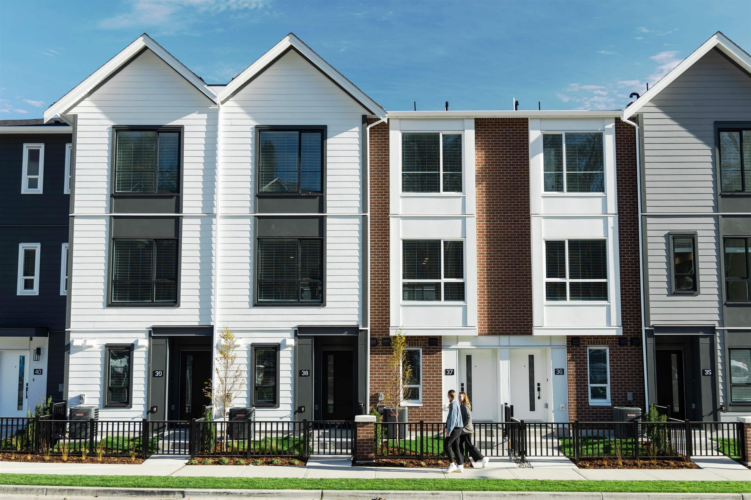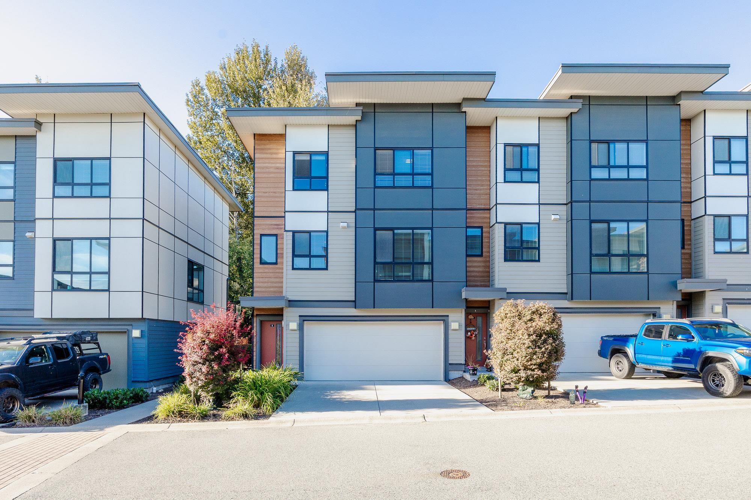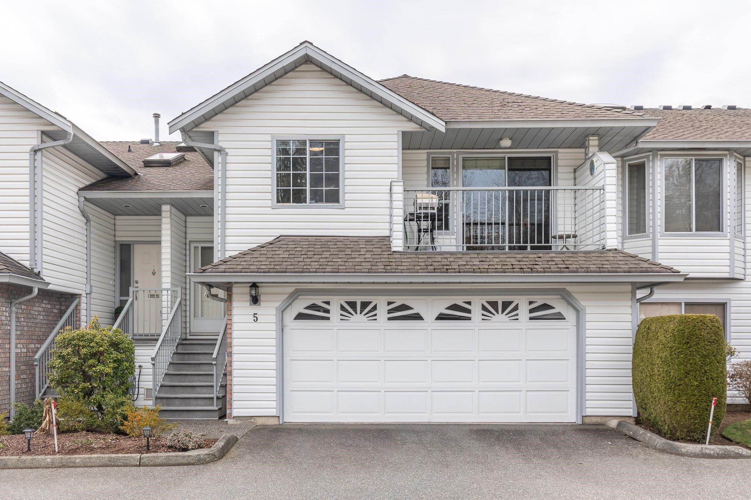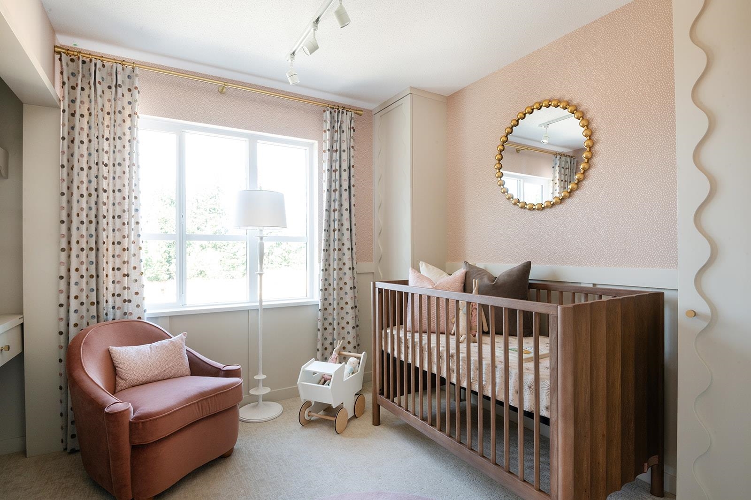- Houseful
- BC
- Abbotsford
- Clearbrook Centre
- 32659 George Ferguson Way #20
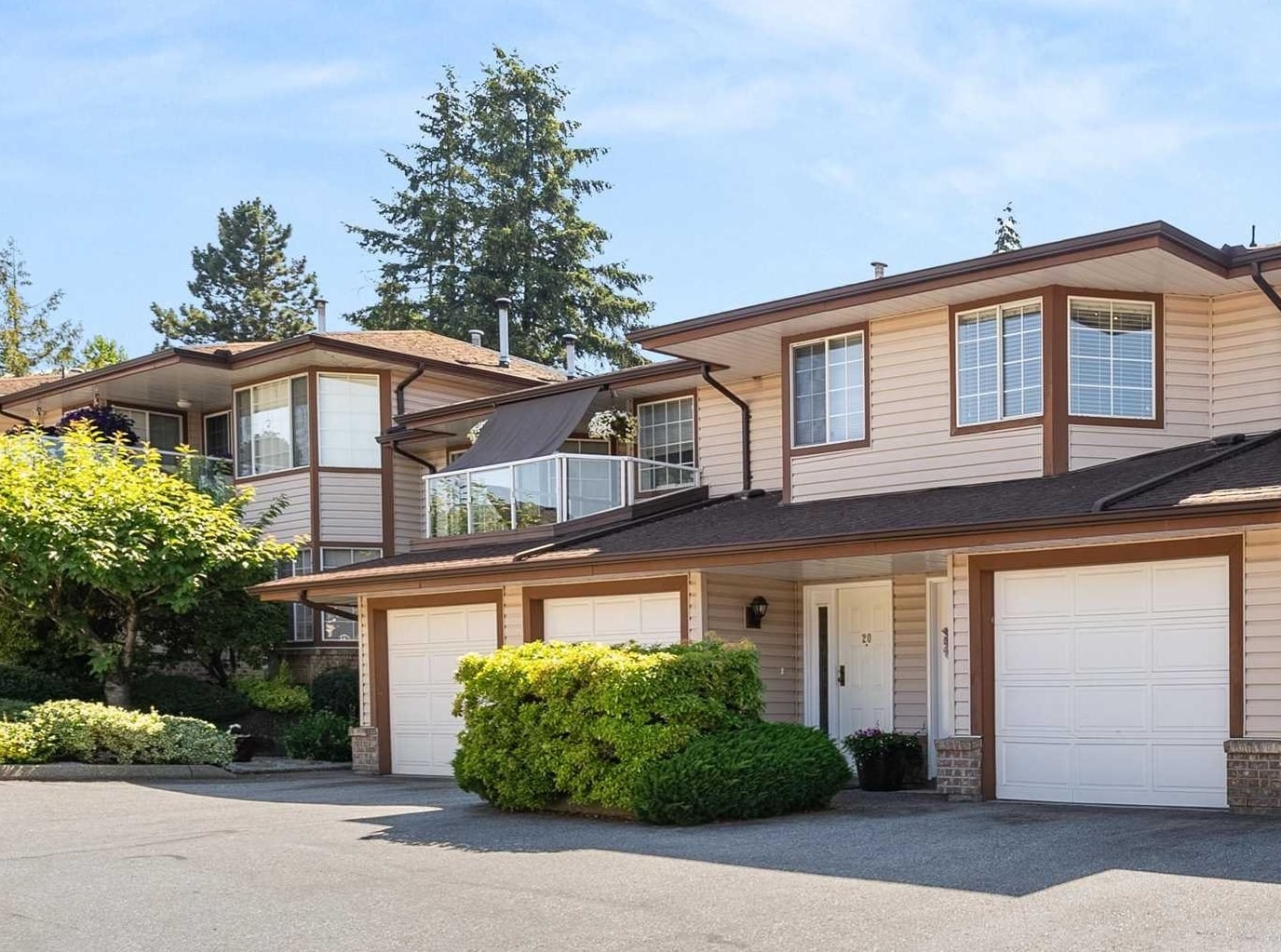
32659 George Ferguson Way #20
For Sale
New 4 Days
$599,900
2 beds
2 baths
1,329 Sqft
32659 George Ferguson Way #20
For Sale
New 4 Days
$599,900
2 beds
2 baths
1,329 Sqft
Highlights
Description
- Home value ($/Sqft)$451/Sqft
- Time on Houseful
- Property typeResidential
- Neighbourhood
- CommunityGated, Shopping Nearby
- Median school Score
- Year built1986
- Mortgage payment
Welcome to Canterbury Gate! This wonderful and spacious townhome has a fantastic layout with an attached garage, 2 large decks (front and back), 2 large bedrooms, 2 full bathrooms and an abundance of natural light from all of the windows. Tastefully upgraded in 2023 with new flooring, paint, stainless steel kitchen appliances, kitchen countertops, kitchen cabinets painted a beautiful modern white, and a new hot water tank. New blinds installed in 2025. This gated complex is in an amazing central location steps to shopping, restaurants, parks, John Maclure Community School, transit, and so many other amenities! Sorry, no pets allowed. Additional Parking available for rent. Check out the virtual tour video for more!
MLS®#R3056857 updated 3 days ago.
Houseful checked MLS® for data 3 days ago.
Home overview
Amenities / Utilities
- Heat source Baseboard, hot water, natural gas
- Sewer/ septic Public sewer, sanitary sewer
Exterior
- # total stories 2.0
- Construction materials
- Foundation
- Roof
- # parking spaces 1
- Parking desc
Interior
- # full baths 2
- # total bathrooms 2.0
- # of above grade bedrooms
- Appliances Washer/dryer, dishwasher, refrigerator, stove
Location
- Community Gated, shopping nearby
- Area Bc
- Subdivision
- View Yes
- Water source Public
- Zoning description Rm60
Overview
- Basement information None
- Building size 1329.0
- Mls® # R3056857
- Property sub type Townhouse
- Status Active
- Virtual tour
- Tax year 2025
Rooms Information
metric
- Foyer 1.702m X 2.057m
- Eating area 2.997m X 3.277m
Level: Main - Dining room 2.261m X 3.835m
Level: Main - Primary bedroom 3.658m X 5.182m
Level: Main - Living room 4.013m X 5.512m
Level: Main - Laundry 0.813m X 1.524m
Level: Main - Bedroom 3.861m X 3.912m
Level: Main - Kitchen 3.023m X 3.15m
Level: Main - Utility 1.194m X 3.073m
Level: Main
SOA_HOUSEKEEPING_ATTRS
- Listing type identifier Idx

Lock your rate with RBC pre-approval
Mortgage rate is for illustrative purposes only. Please check RBC.com/mortgages for the current mortgage rates
$-1,600
/ Month25 Years fixed, 20% down payment, % interest
$
$
$
%
$
%

Schedule a viewing
No obligation or purchase necessary, cancel at any time
Nearby Homes
Real estate & homes for sale nearby

