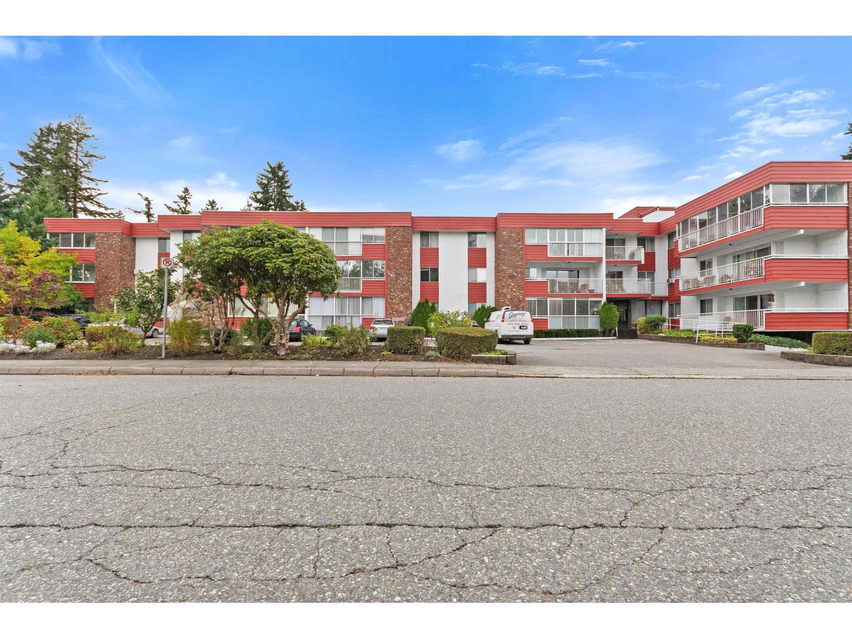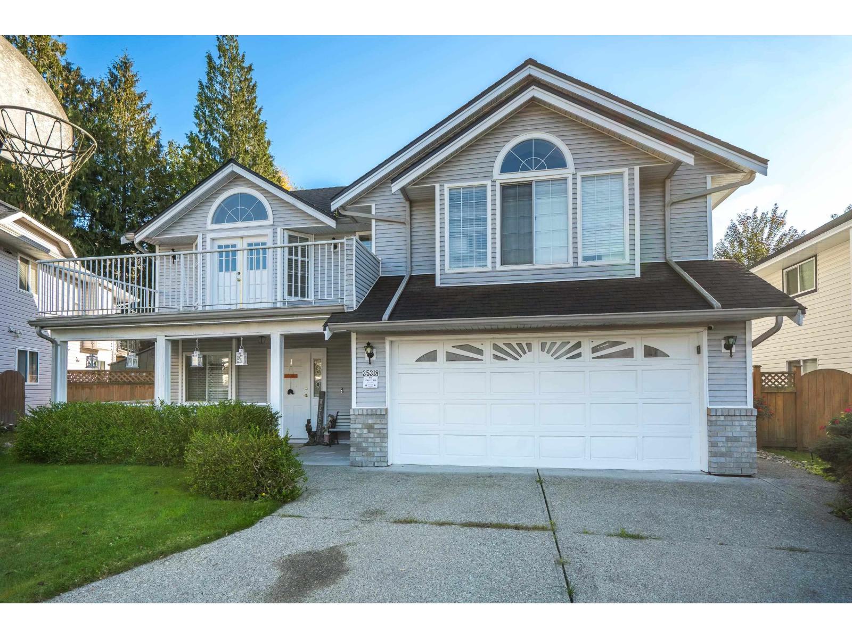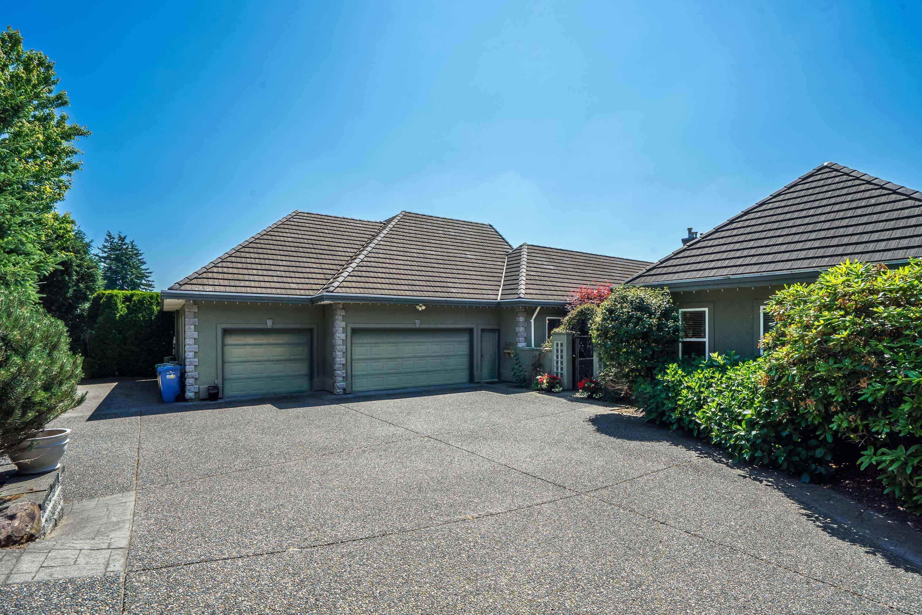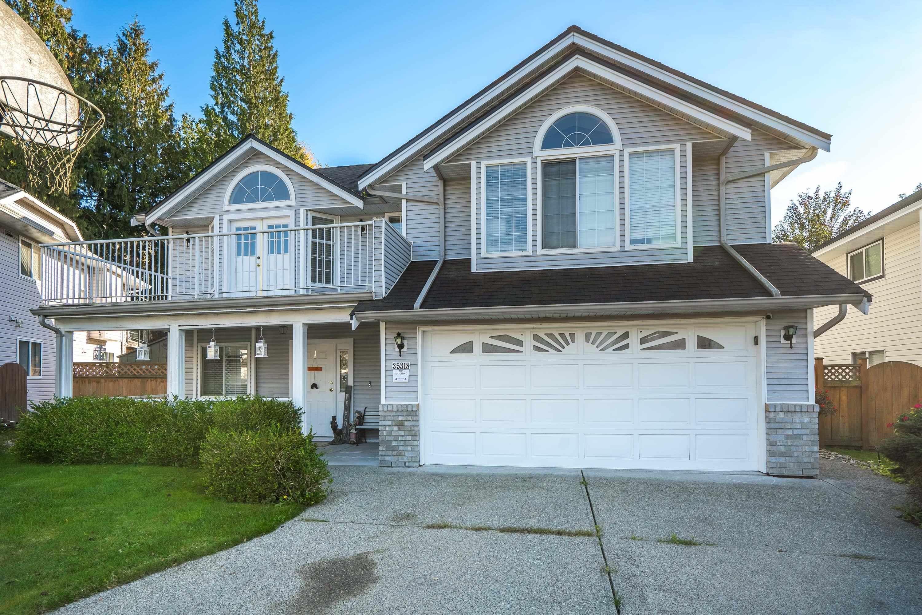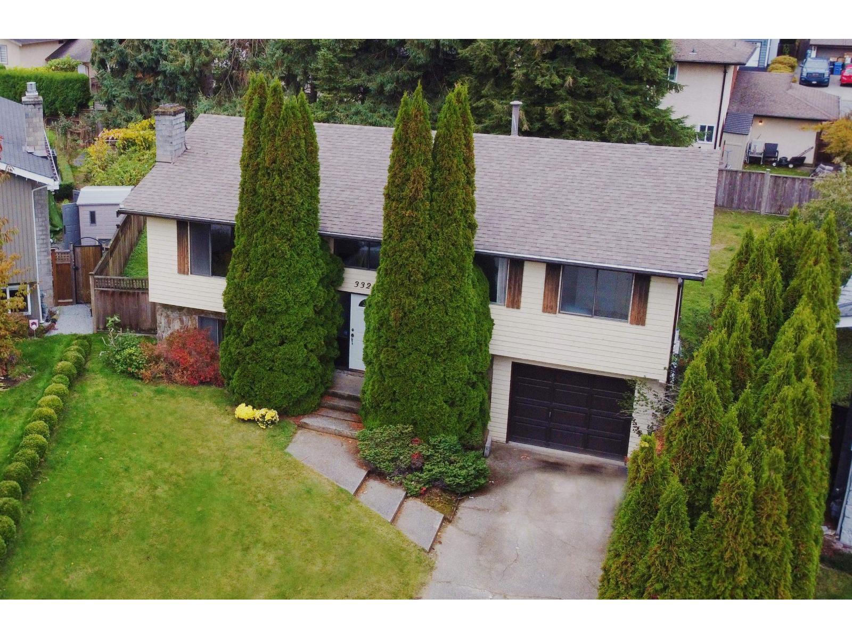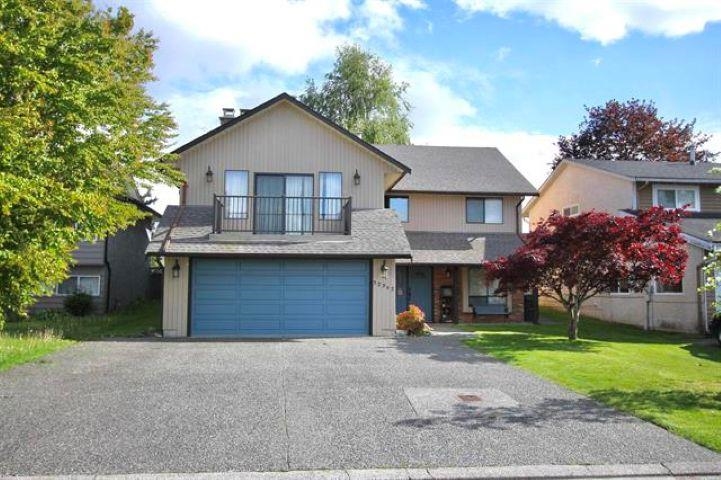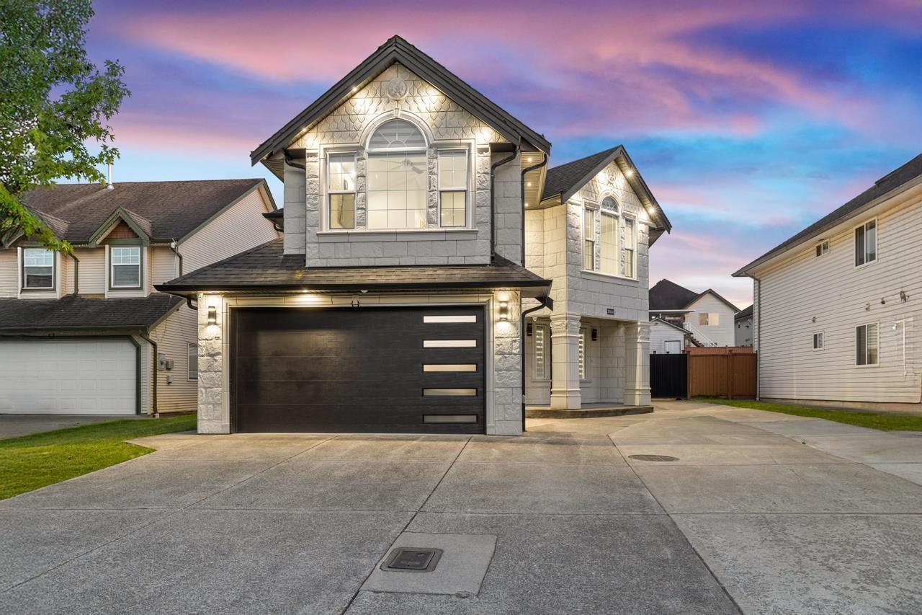- Houseful
- BC
- Abbotsford
- Old Clayburn
- 3267 Chestnut Street
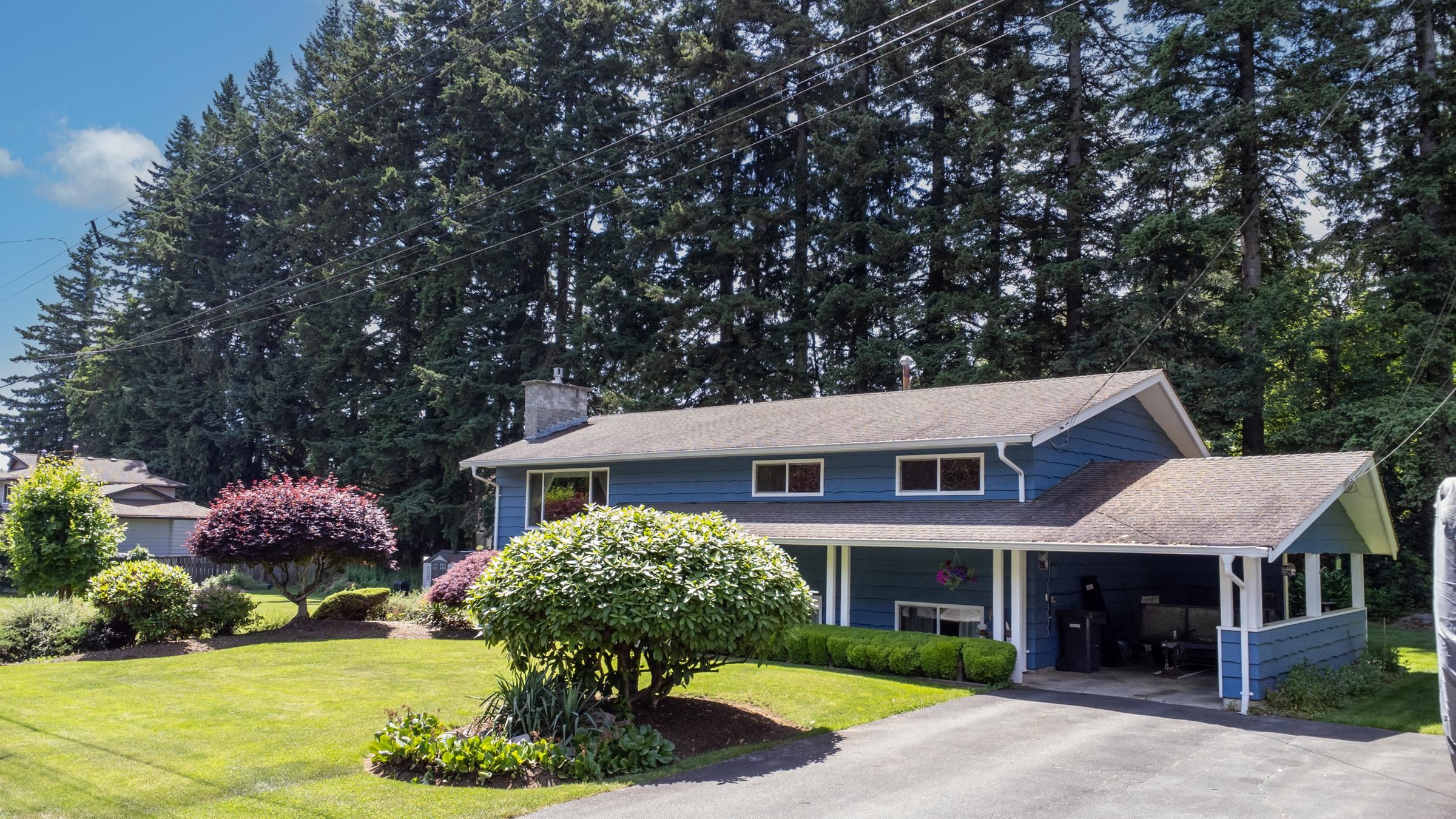
Highlights
Description
- Home value ($/Sqft)$654/Sqft
- Time on Houseful
- Property typeResidential
- StyleSplit entry
- Neighbourhood
- CommunityShopping Nearby
- Median school Score
- Year built1968
- Mortgage payment
Solid, Spacious Home on ½ Acre with Subdivision Potential! This well-built, generously sized home offers incredible potential for the right buyer! Situated on a half-acre lot in a desirable area, the property boasts a full basement and plenty of space for a growing family or future development. While the home does need some updating, it has great bones, a functional layout, and is ready for your personal touch. With possible subdivision potential (buyer to verify with local authorities), this is an excellent opportunity for investors, builders, or anyone looking to create long-term value. Whether you're dreaming of a renovation project or looking for land to develop, this property is full of promise! Don't miss your chance to secure this rare find.
Home overview
- Heat source Forced air, natural gas
- Sewer/ septic Public sewer, sanitary sewer
- Construction materials
- Foundation
- Roof
- # parking spaces 7
- Parking desc
- # full baths 2
- # total bathrooms 2.0
- # of above grade bedrooms
- Appliances Washer/dryer, dishwasher, refrigerator, stove
- Community Shopping nearby
- Area Bc
- View No
- Water source Public
- Zoning description Rs3
- Lot dimensions 21780.0
- Lot size (acres) 0.5
- Basement information Full, exterior entry
- Building size 2750.0
- Mls® # R3025305
- Property sub type Single family residence
- Status Active
- Tax year 2025
- Flex room 2.87m X 5.283m
- Laundry 0.381m X 5.232m
- Family room 4.547m X 5.41m
- Recreation room 4.597m X 6.731m
- Eating area 3.15m X 2.692m
Level: Main - Kitchen 3.15m X 3.251m
Level: Main - Primary bedroom 3.454m X 3.327m
Level: Main - Bedroom 3.683m X 3.581m
Level: Main - Bedroom 2.972m X 3.15m
Level: Main - Dining room 3.251m X 3.175m
Level: Main - Living room 4.75m X 5.563m
Level: Main
- Listing type identifier Idx

$-4,797
/ Month



