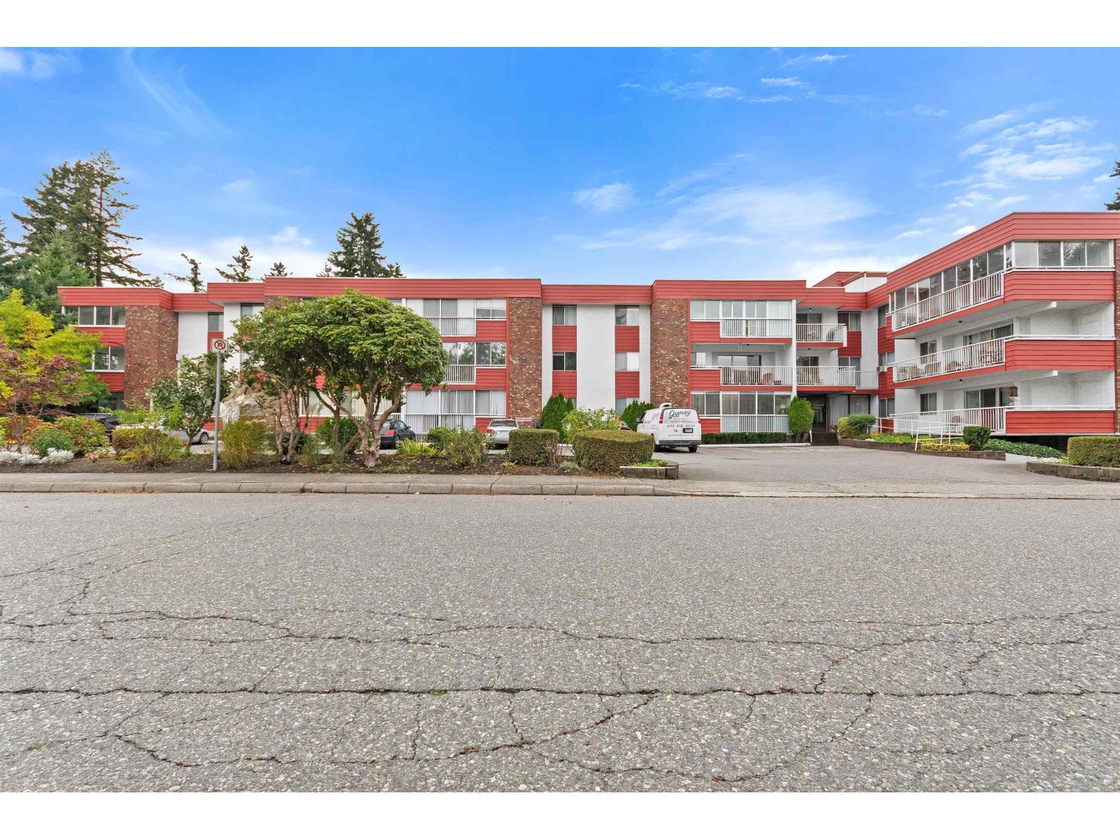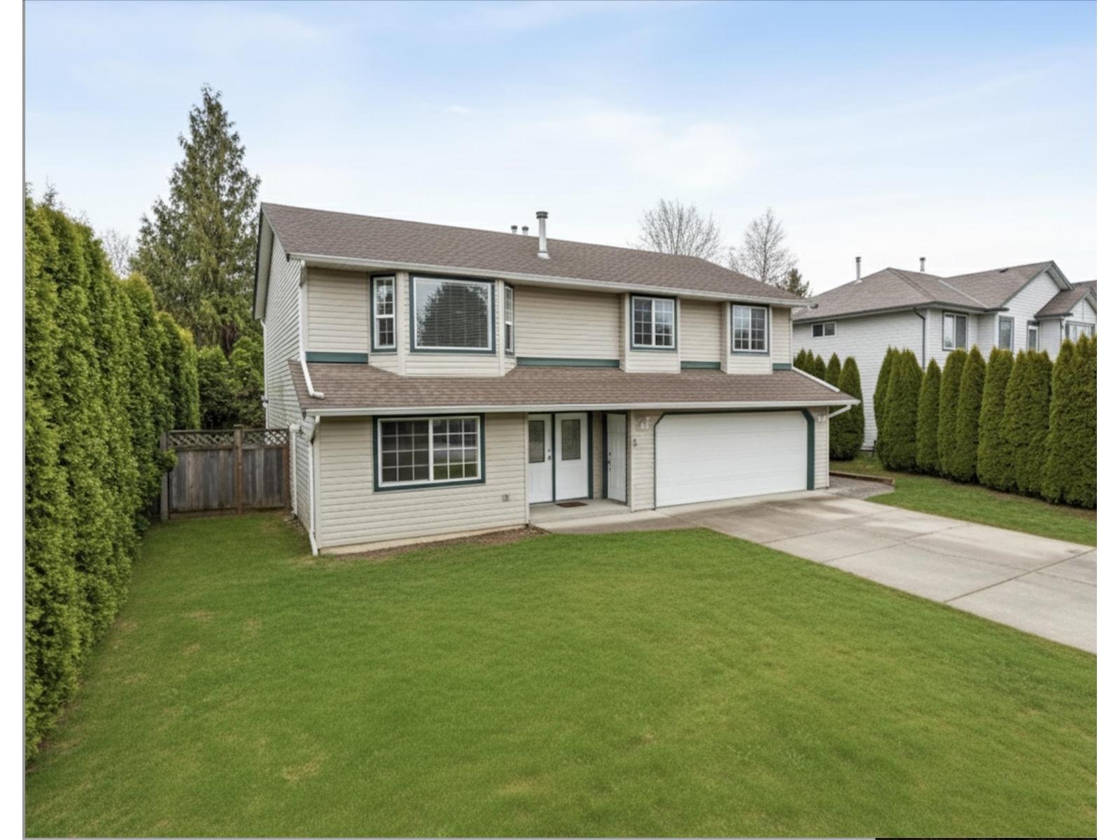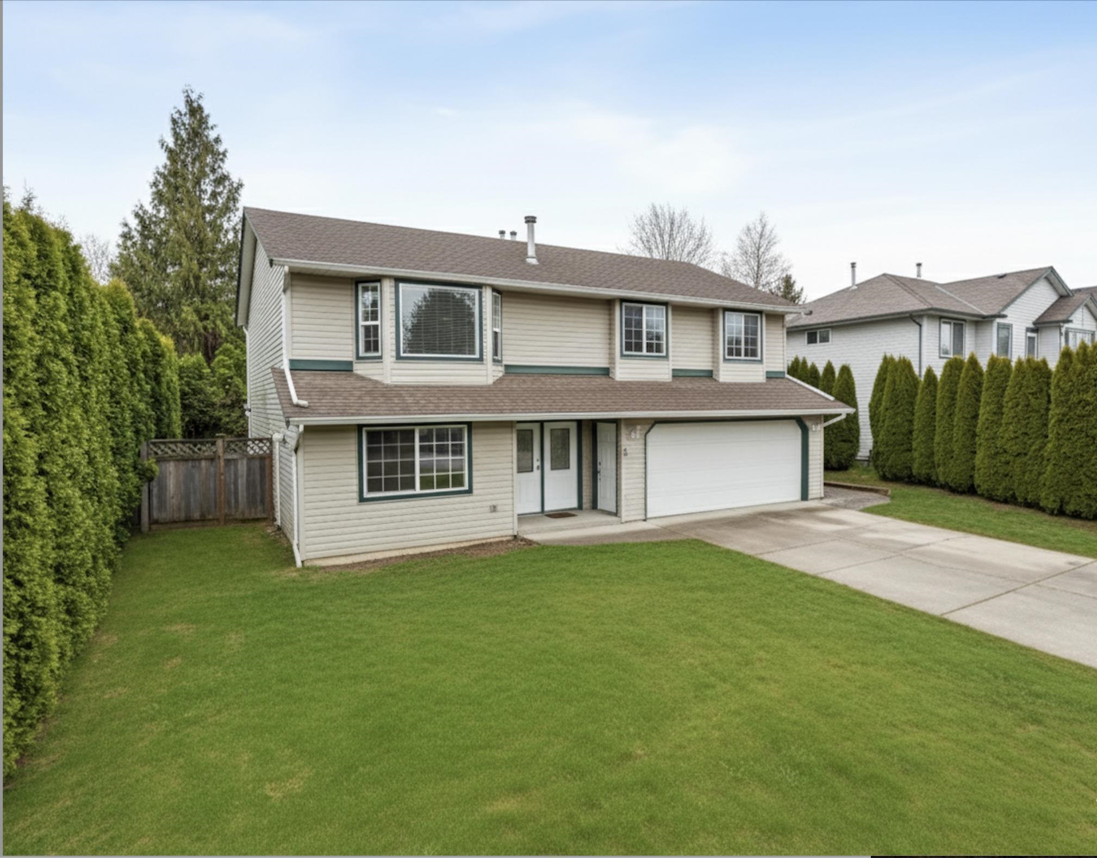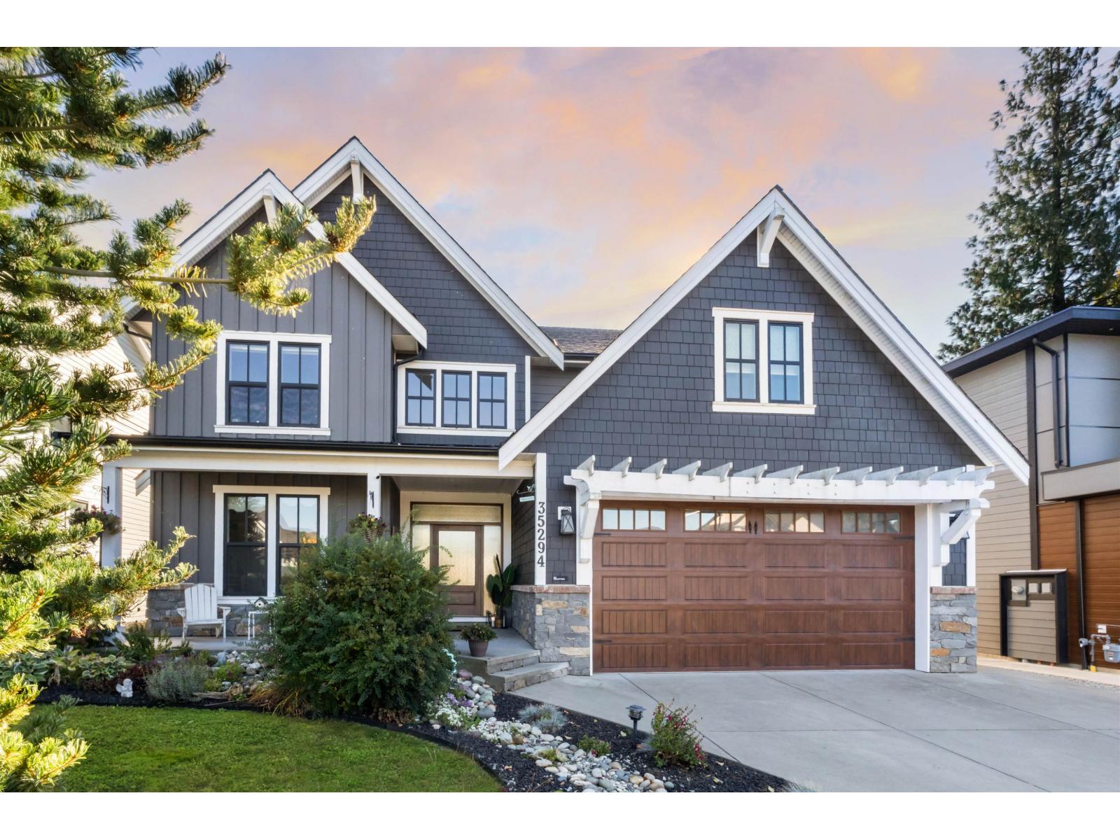- Houseful
- BC
- Abbotsford
- Matsqui Prairie
- 32702 Harris Road
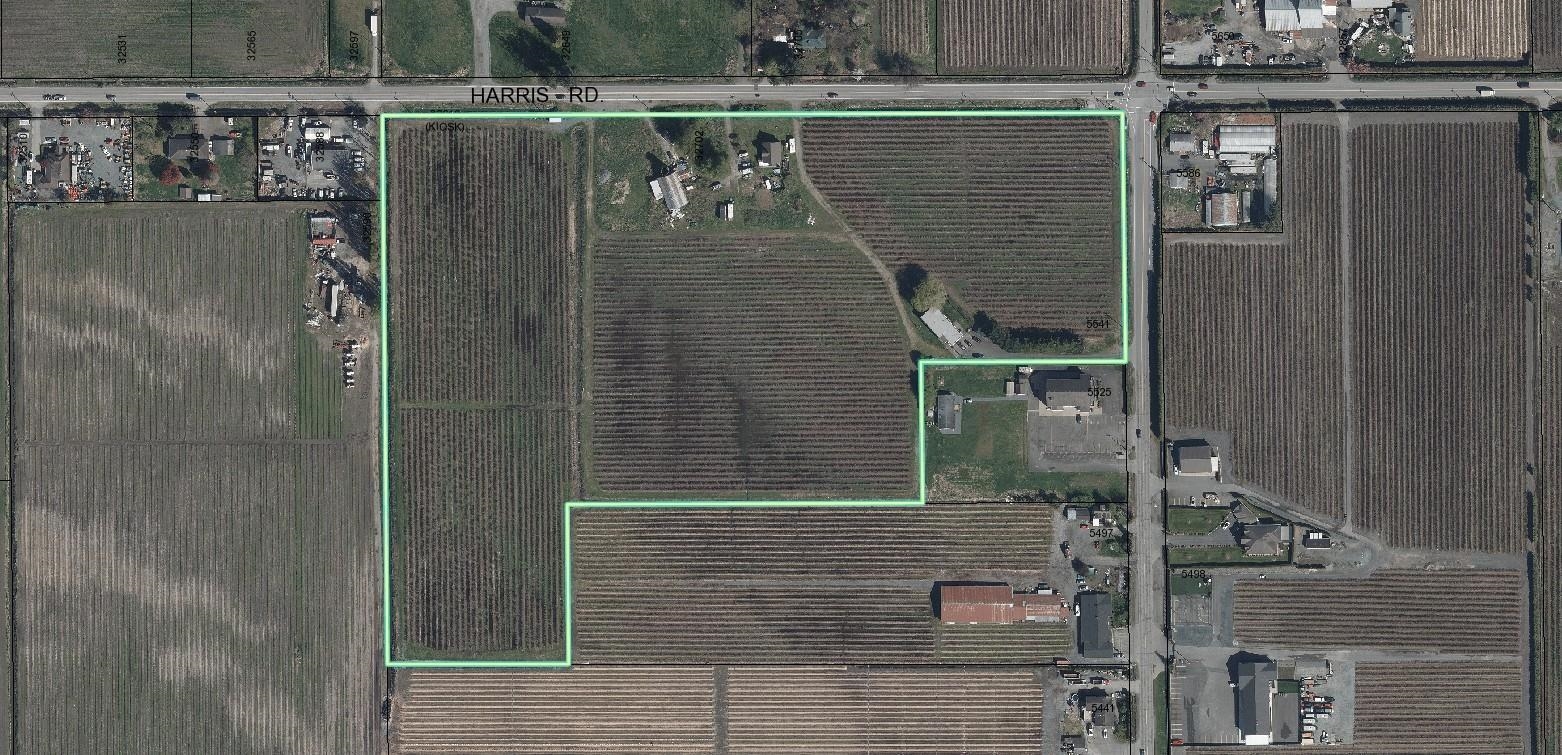
Highlights
Description
- Home value ($/Sqft)$1,148/Sqft
- Time on Houseful
- Property typeResidential
- StyleBasement entry
- Neighbourhood
- Median school Score
- Year built1980
- Mortgage payment
Desirable Corner Property with 2 Legal Homes and 2 Road Frontages on 19.97 Acres in a Great Central Location in Matsqui Prairie. Approximately 12 acres planted in mature Blueberries. Original farmhouse and barn have access off of Harris Rd. Both homes are connected to City Water. There is also plenty of room for truck parking. The Primary 2778 sq ft Basement Entry 5 bedroom/3 bath home with a 2 bedroom In-Law Suite and a large sundeck for entertaining with Mt Baker views plus a detached single bay garage/workshop has access off of 5541 GLADWIN RD.
MLS®#R3058675 updated 5 days ago.
Houseful checked MLS® for data 5 days ago.
Home overview
Amenities / Utilities
- Heat source Forced air, natural gas
- Sewer/ septic Septic tank
Exterior
- Construction materials
- Foundation
- Roof
- # parking spaces 10
- Parking desc
Interior
- # full baths 2
- # half baths 1
- # total bathrooms 3.0
- # of above grade bedrooms
- Appliances Washer/dryer, dishwasher, refrigerator, stove
Location
- Area Bc
- View Yes
- Water source Public
- Zoning description A2
Lot/ Land Details
- Lot dimensions 869893.2
Overview
- Lot size (acres) 19.97
- Basement information Finished
- Building size 2778.0
- Mls® # R3058675
- Property sub type Single family residence
- Status Active
- Tax year 2025
Rooms Information
metric
- Bedroom 2.87m X 3.175m
Level: Basement - Living room 3.886m X 5.867m
Level: Basement - Bedroom 3.886m X 4.445m
Level: Basement - Foyer 2.565m X 2.946m
Level: Basement - Laundry 1.041m X 1.27m
Level: Basement - Kitchen 2.286m X 2.845m
Level: Basement - Laundry 3.251m X 3.886m
Level: Basement - Living room 4.521m X 5.867m
Level: Main - Primary bedroom 3.658m X 4.267m
Level: Main - Family room 3.505m X 4.572m
Level: Main - Kitchen 2.845m X 3.175m
Level: Main - Bedroom 2.997m X 3.2m
Level: Main - Bedroom 3.048m X 4.267m
Level: Main - Eating area 2.286m X 3.175m
Level: Main - Dining room 2.87m X 2.87m
Level: Main - Flex room 2.438m X 3.353m
Level: Main
SOA_HOUSEKEEPING_ATTRS
- Listing type identifier Idx

Lock your rate with RBC pre-approval
Mortgage rate is for illustrative purposes only. Please check RBC.com/mortgages for the current mortgage rates
$-8,501
/ Month25 Years fixed, 20% down payment, % interest
$
$
$
%
$
%

Schedule a viewing
No obligation or purchase necessary, cancel at any time
Nearby Homes
Real estate & homes for sale nearby





