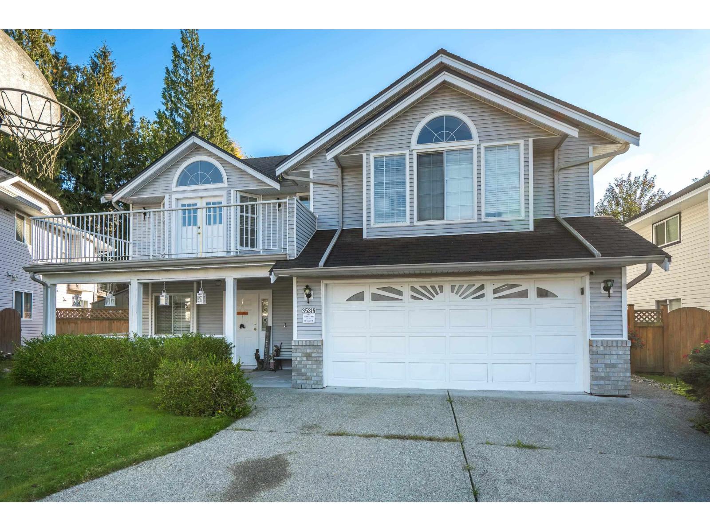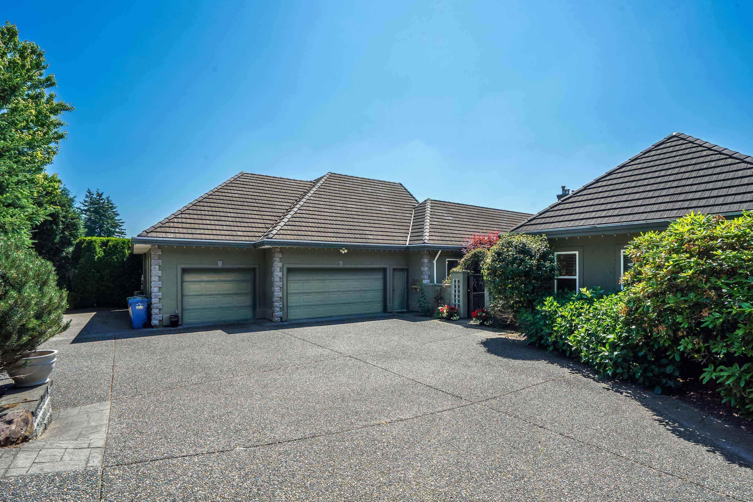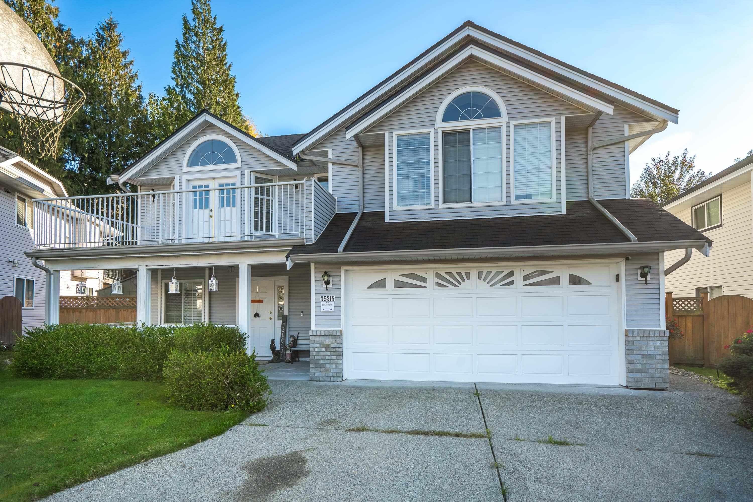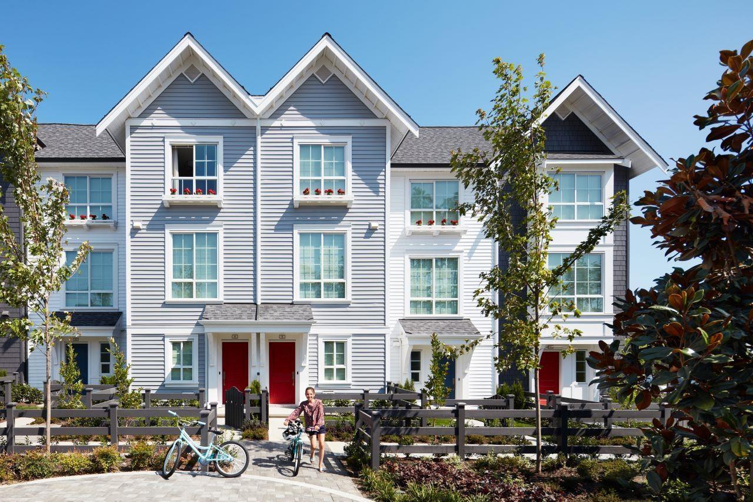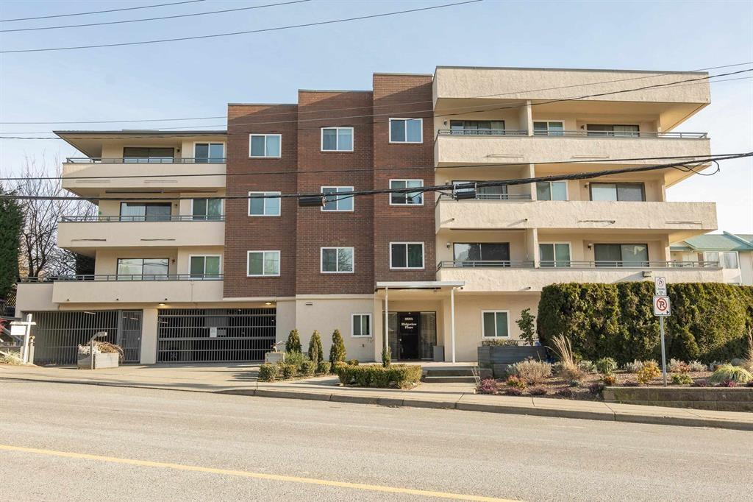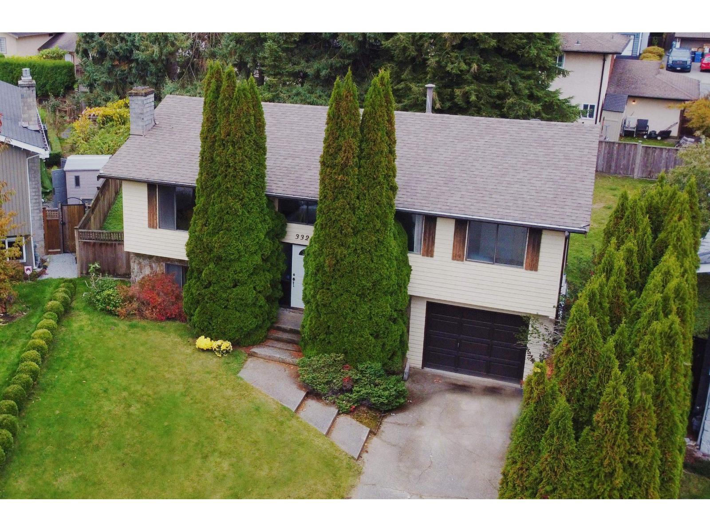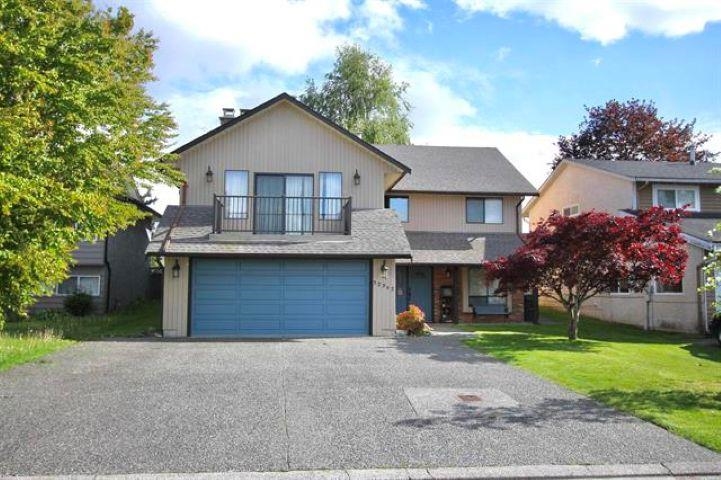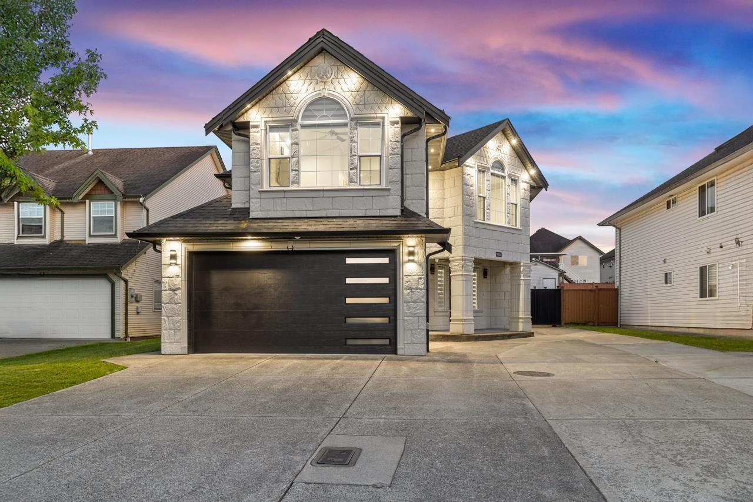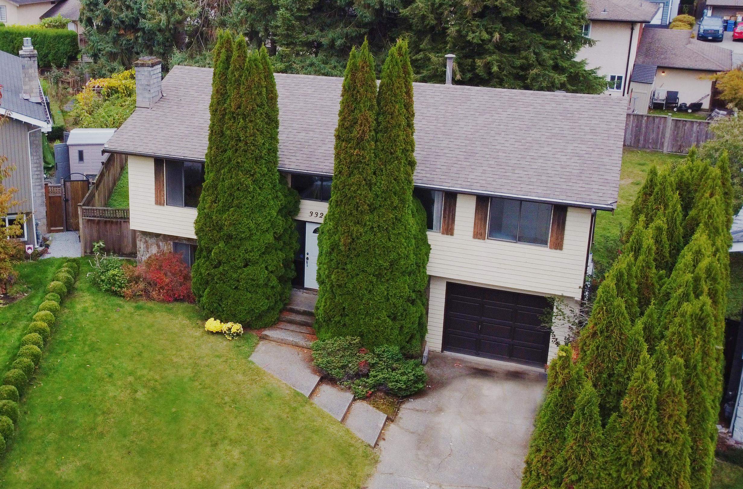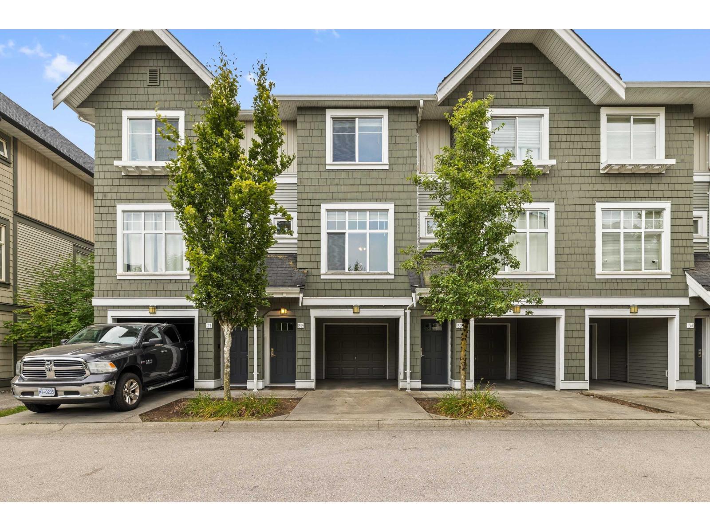- Houseful
- BC
- Abbotsford
- South Clearbrook
- 32735 Marshall Road
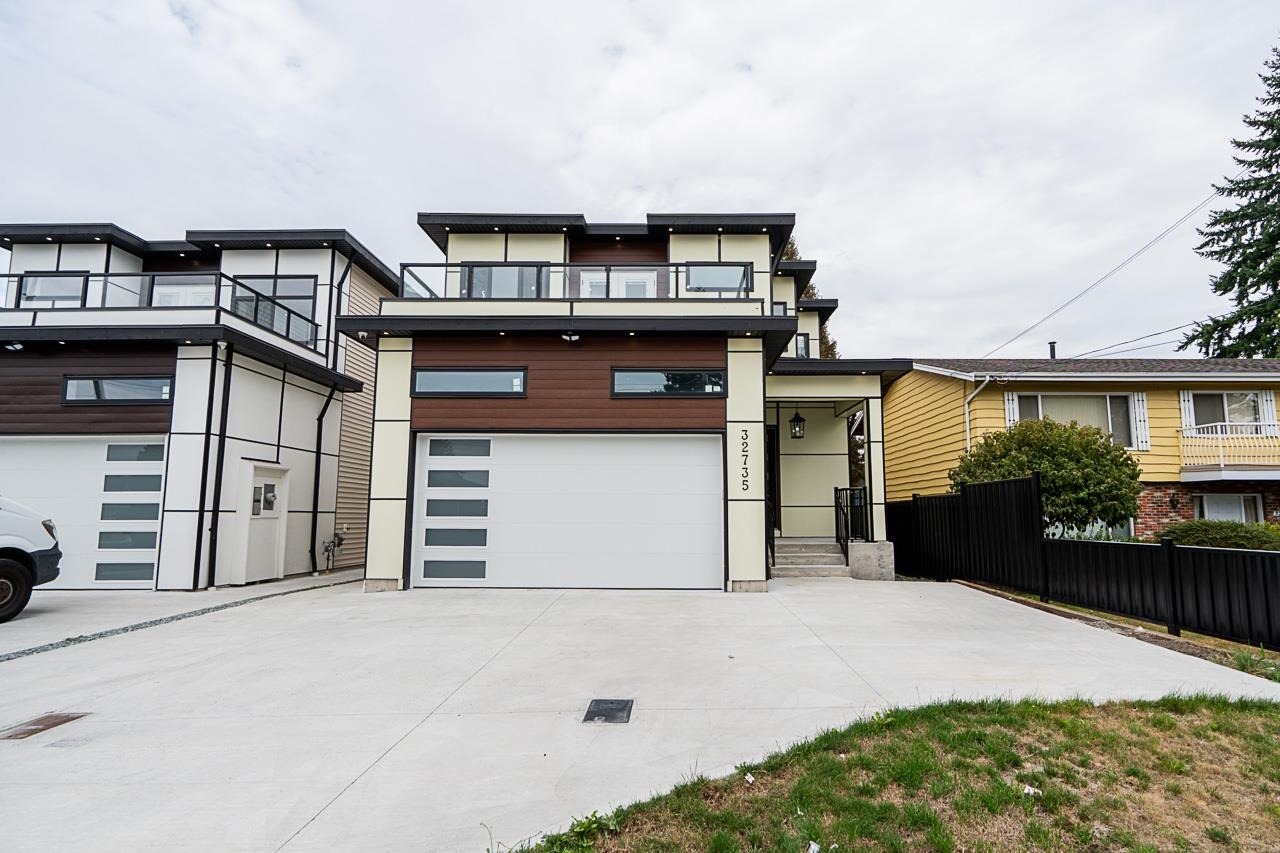
Highlights
Description
- Home value ($/Sqft)$442/Sqft
- Time on Houseful
- Property typeResidential
- Neighbourhood
- CommunityShopping Nearby
- Median school Score
- Year built2024
- Mortgage payment
BEAUTIFUL custom-built 7 bed/7 bath BRAND NEW home in WEST ABBOTSFORD! Thoughtfully designed with an IN-LAW SUITE, open-concept layout, GOURMET SPICE KITCHEN, and elegant formal living/dining areas. The primary bedroom features a PRIVATE BALCONY, WIC, and ensuite. Enjoy OUTDOOR LIVING with patios/decks on every level and a fully fenced yard — perfect for families. Entertain in style with your own THEATRE ROOM. PRIME LOCATION near HWY 1, ABBOTSFORD HOSPITAL, Mill Lake, SCHOOLS, High Street & Seven Oaks malls! A RARE BLEND of comfort, space, and convenience! Also, comes with 2-5-10 HOME WARRANTY. YOU DON'T want to MISS out on this home! OPEN HOUSE: OCT 4TH 2PM-4PM.
MLS®#R3039646 updated 2 weeks ago.
Houseful checked MLS® for data 2 weeks ago.
Home overview
Amenities / Utilities
- Heat source Hot water, natural gas, radiant
- Sewer/ septic Public sewer, sanitary sewer, storm sewer
Exterior
- Construction materials
- Foundation
- Roof
- Fencing Fenced
- # parking spaces 5
- Parking desc
Interior
- # full baths 5
- # half baths 2
- # total bathrooms 7.0
- # of above grade bedrooms
- Appliances Washer/dryer, dishwasher, refrigerator, stove, microwave, oven, range top
Location
- Community Shopping nearby
- Area Bc
- View Yes
- Water source Public
- Zoning description N61
- Directions 33be59760e108dfb5237743d94266fe9
Lot/ Land Details
- Lot dimensions 4063.0
Overview
- Lot size (acres) 0.09
- Basement information Full, finished, exterior entry
- Building size 3503.0
- Mls® # R3039646
- Property sub type Single family residence
- Status Active
- Virtual tour
- Tax year 2024
Rooms Information
metric
- Walk-in closet 2.057m X 1.778m
Level: Above - Bedroom 3.353m X 3.353m
Level: Above - Bedroom 3.759m X 2.972m
Level: Above - Bedroom 4.013m X 3.251m
Level: Above - Primary bedroom 4.953m X 4.496m
Level: Above - Bedroom 3.023m X 4.115m
Level: Basement - Bedroom 2.692m X 3.785m
Level: Basement - Bedroom 3.048m X 2.972m
Level: Basement - Media room 4.572m X 2.743m
Level: Basement - Kitchen 1.245m X 3.734m
Level: Basement - Living room 3.734m X 2.972m
Level: Basement - Wok kitchen 2.337m X 2.972m
Level: Main - Dining room 2.54m X 4.166m
Level: Main - Family room 4.394m X 3.556m
Level: Main - Foyer 1.092m X 2.591m
Level: Main - Kitchen 4.978m X 4.699m
Level: Main - Living room 3.581m X 5.994m
Level: Main
SOA_HOUSEKEEPING_ATTRS
- Listing type identifier Idx

Lock your rate with RBC pre-approval
Mortgage rate is for illustrative purposes only. Please check RBC.com/mortgages for the current mortgage rates
$-4,131
/ Month25 Years fixed, 20% down payment, % interest
$
$
$
%
$
%

Schedule a viewing
No obligation or purchase necessary, cancel at any time
Nearby Homes
Real estate & homes for sale nearby



