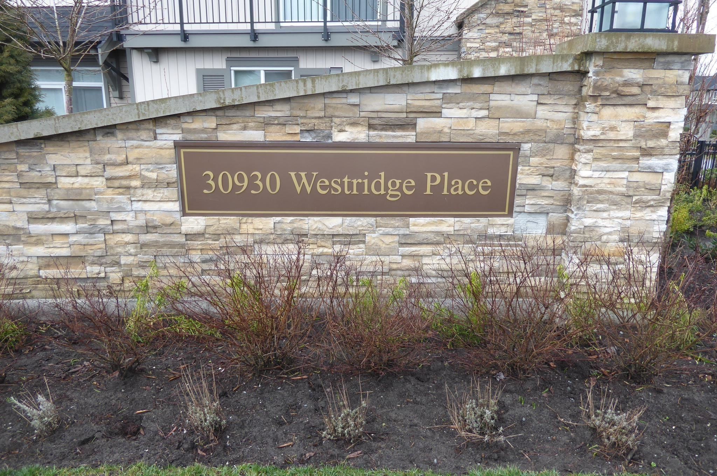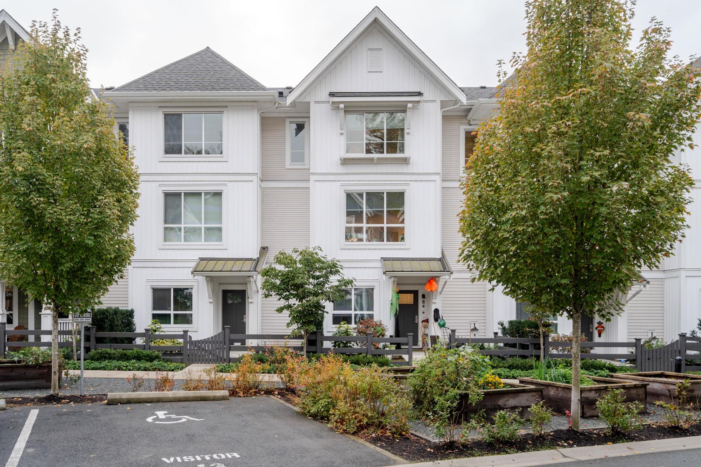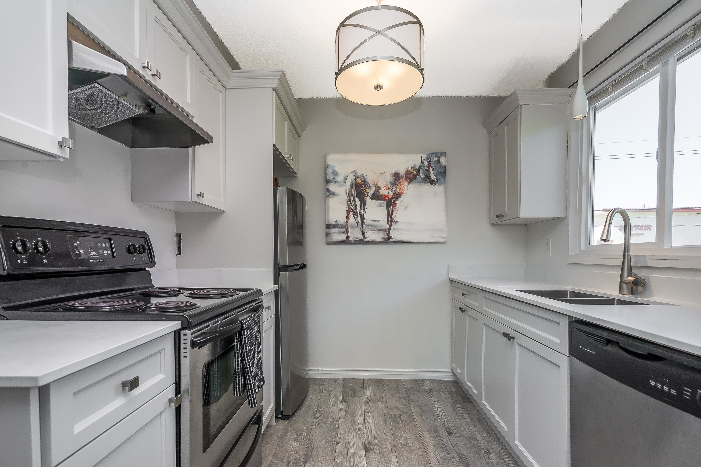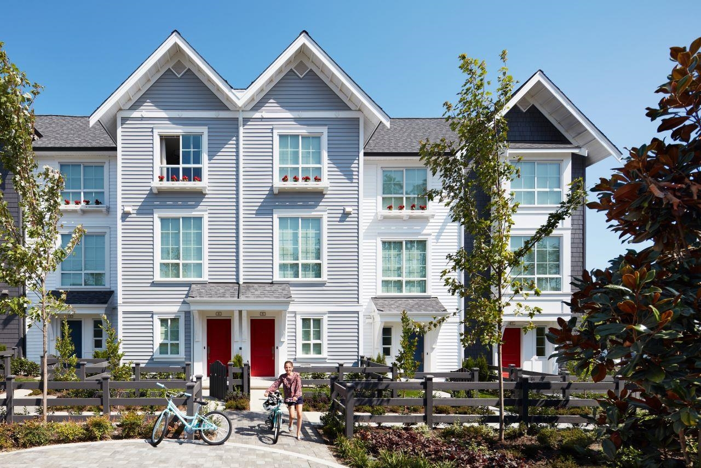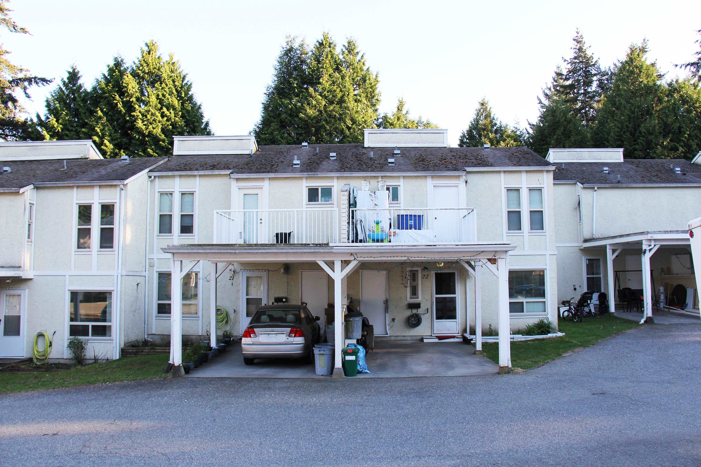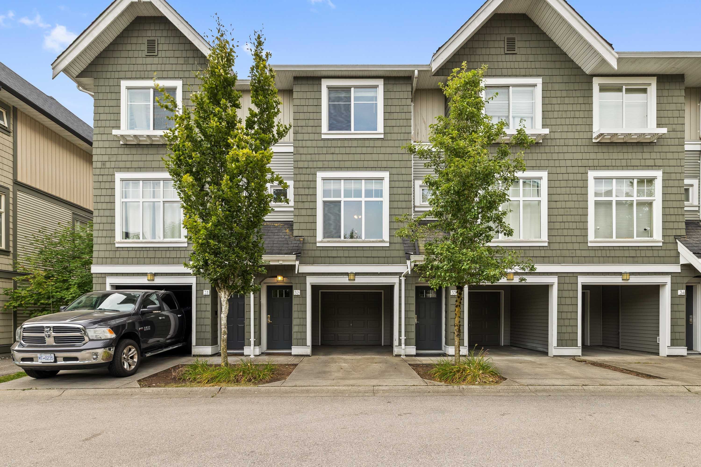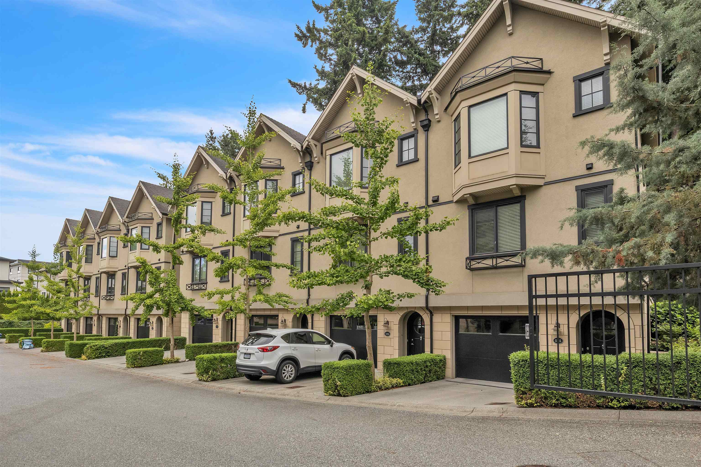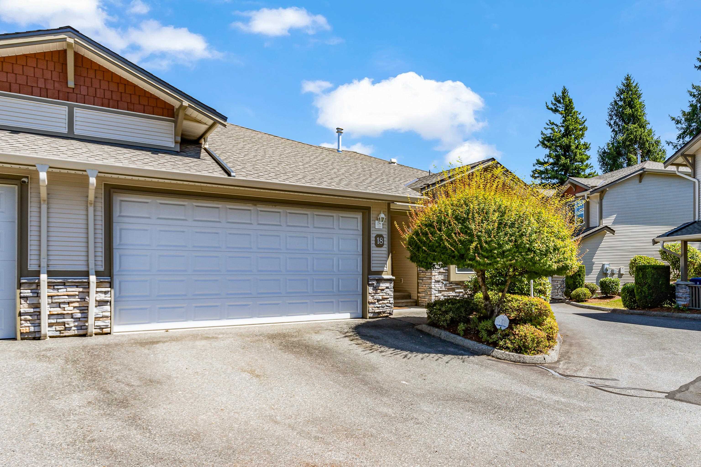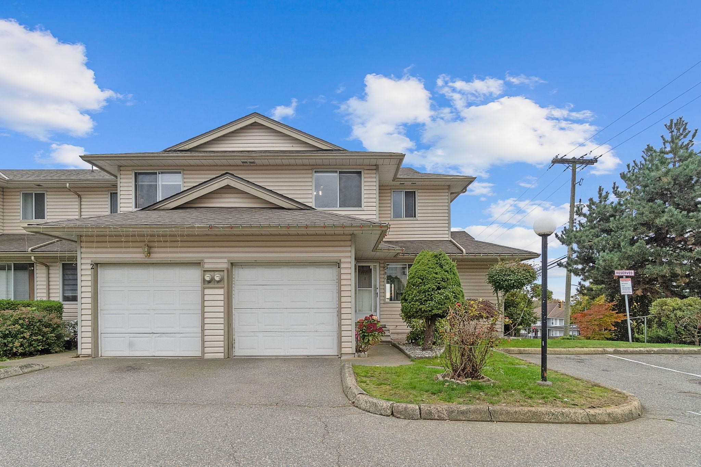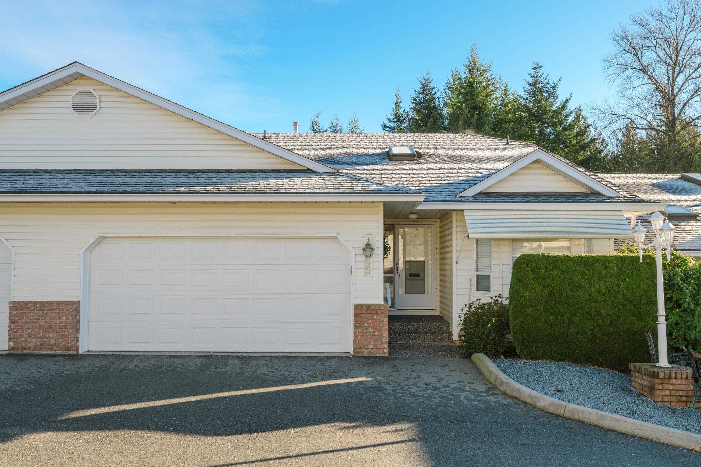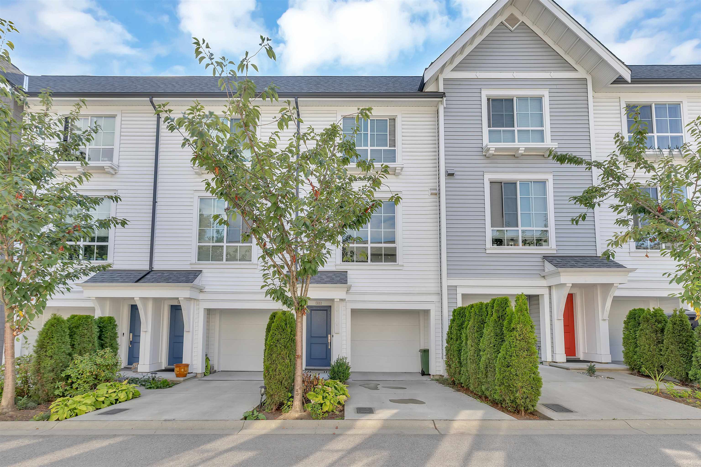Select your Favourite features
- Houseful
- BC
- Abbotsford
- Fairfield
- 32777 Chilcotin Drive #76
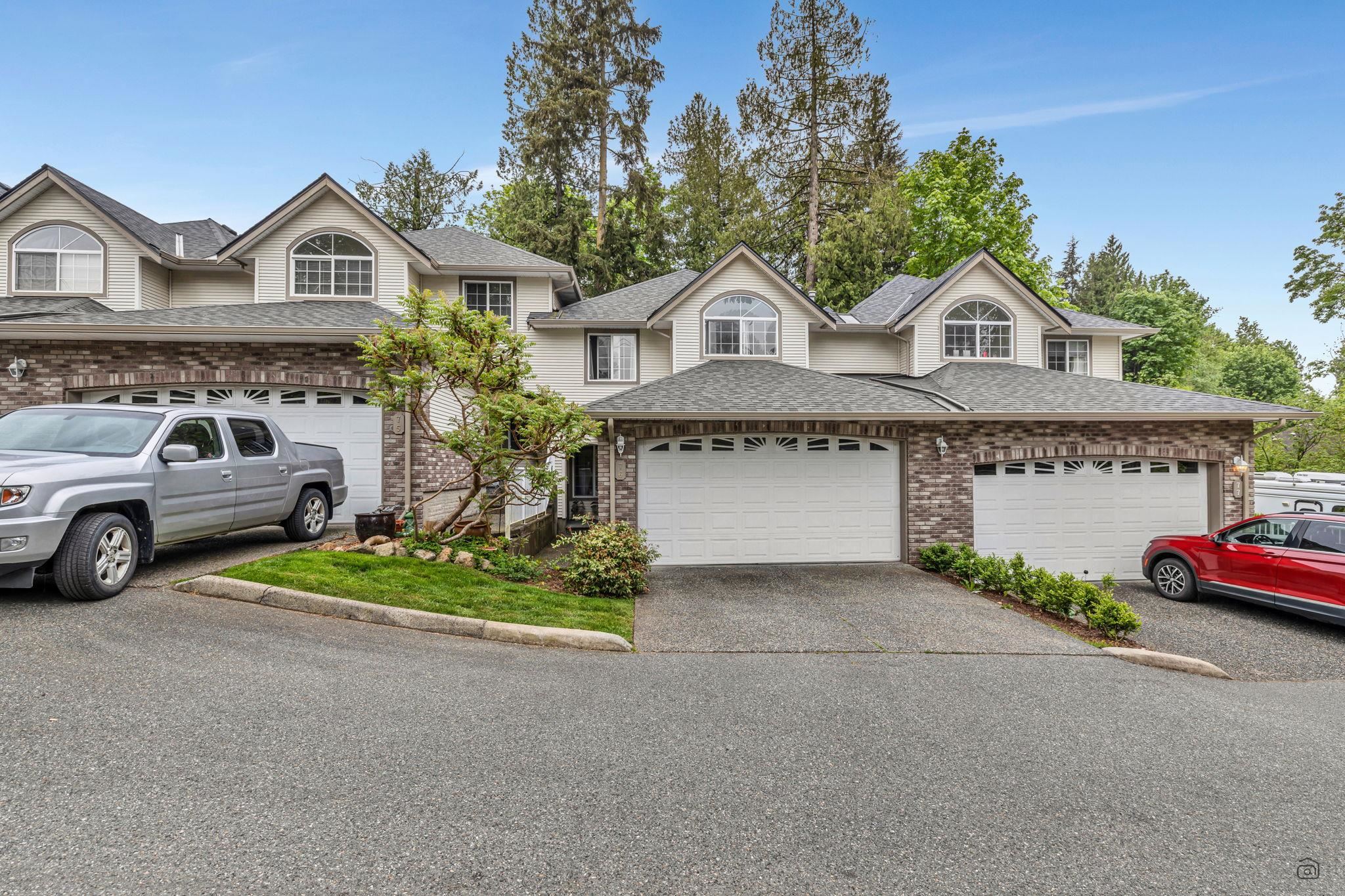
32777 Chilcotin Drive #76
For Sale
161 Days
$884,900
3 beds
4 baths
2,560 Sqft
32777 Chilcotin Drive #76
For Sale
161 Days
$884,900
3 beds
4 baths
2,560 Sqft
Highlights
Description
- Home value ($/Sqft)$346/Sqft
- Time on Houseful
- Property typeResidential
- Neighbourhood
- CommunityGated, Shopping Nearby
- Median school Score
- Year built2004
- Mortgage payment
A breath of fresh air with over 2560 SQ FT of beautiful living space in one of the most desirable communities, Cartier Heights, in Central Abbotsford. 3 bedrooms, 4 bathroom town home backing onto lush greenery allowing you to feel away from it all. Convenient powder on the main floor, chef's kitchen with tons of storage, granite countertops, open concept flow to the dedicated dining room and living room with feature fireplace. You'll LOVE the bonus recreation room with TONS of flexible live, work, and play options for the whole family, guests + HUGE storage room + new hot water tank. Gorgeous greenery views and incredible strata for a picturesque & landscaped complex w/visitor parking. Close to schools & shopping. Not to be missed
MLS®#R3001903 updated 4 months ago.
Houseful checked MLS® for data 4 months ago.
Home overview
Amenities / Utilities
- Heat source Forced air, natural gas
- Sewer/ septic Public sewer
Exterior
- Construction materials
- Foundation
- Roof
- # parking spaces 4
- Parking desc
Interior
- # full baths 3
- # half baths 1
- # total bathrooms 4.0
- # of above grade bedrooms
- Appliances Washer/dryer, dishwasher, refrigerator, stove
Location
- Community Gated, shopping nearby
- Area Bc
- Subdivision
- View Yes
- Water source Public
- Zoning description Rm16
Overview
- Basement information Finished, exterior entry
- Building size 2560.0
- Mls® # R3001903
- Property sub type Townhouse
- Status Active
- Tax year 2024
Rooms Information
metric
- Recreation room 5.131m X 7.366m
- Storage 3.277m X 5.08m
- Utility 2.261m X 2.184m
- Bedroom 4.216m X 3.353m
Level: Above - Primary bedroom 5.131m X 3.912m
Level: Above - Bedroom 4.242m X 4.216m
Level: Above - Kitchen 3.785m X 3.378m
Level: Main - Living room 5.131m X 3.988m
Level: Main - Dining room 2.362m X 2.616m
Level: Main - Steam room 3.429m X 3.353m
Level: Main
SOA_HOUSEKEEPING_ATTRS
- Listing type identifier Idx

Lock your rate with RBC pre-approval
Mortgage rate is for illustrative purposes only. Please check RBC.com/mortgages for the current mortgage rates
$-2,360
/ Month25 Years fixed, 20% down payment, % interest
$
$
$
%
$
%

Schedule a viewing
No obligation or purchase necessary, cancel at any time
Nearby Homes
Real estate & homes for sale nearby

