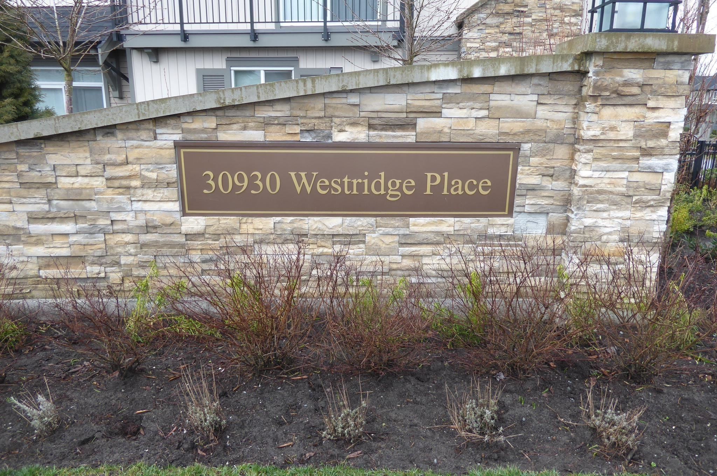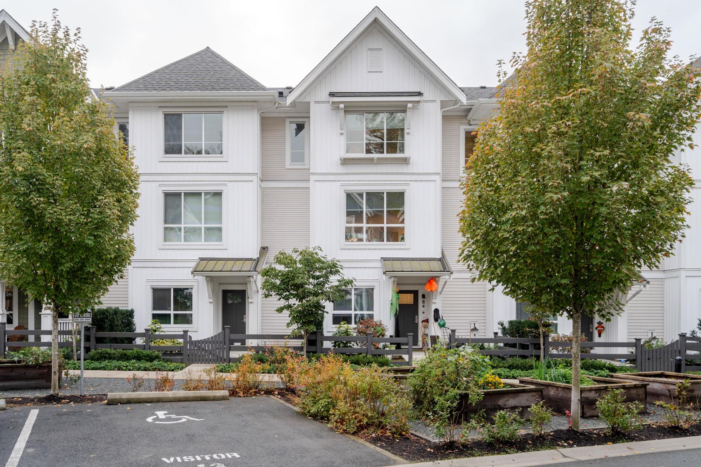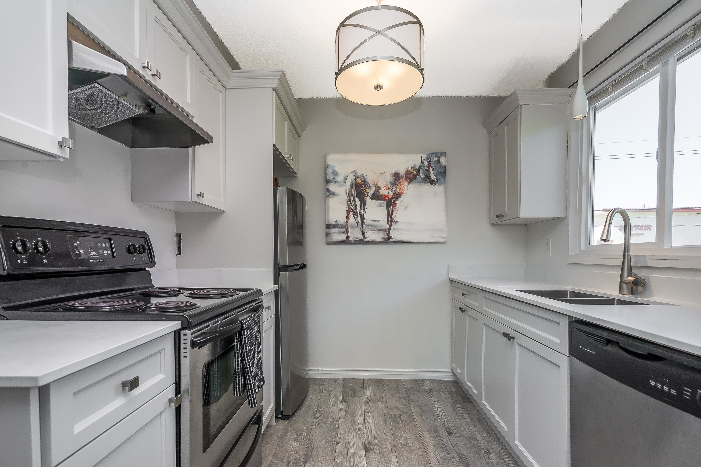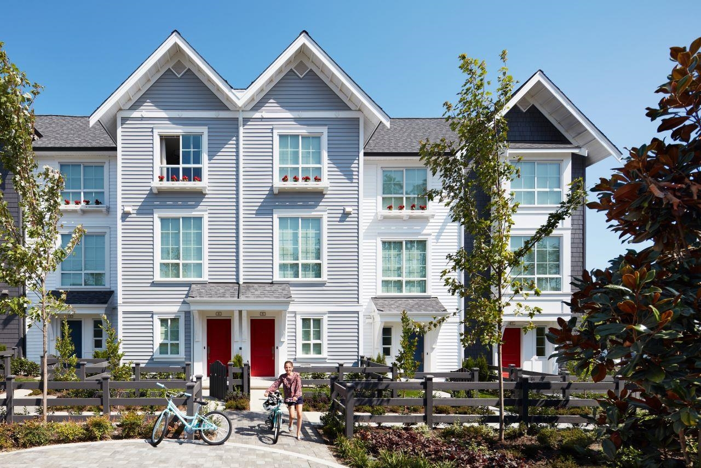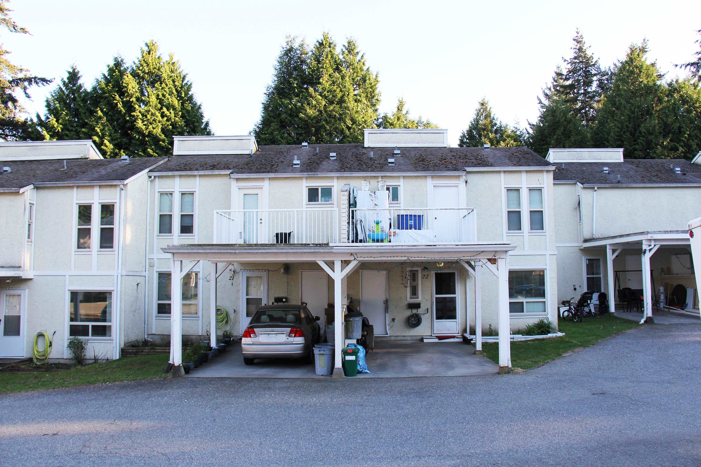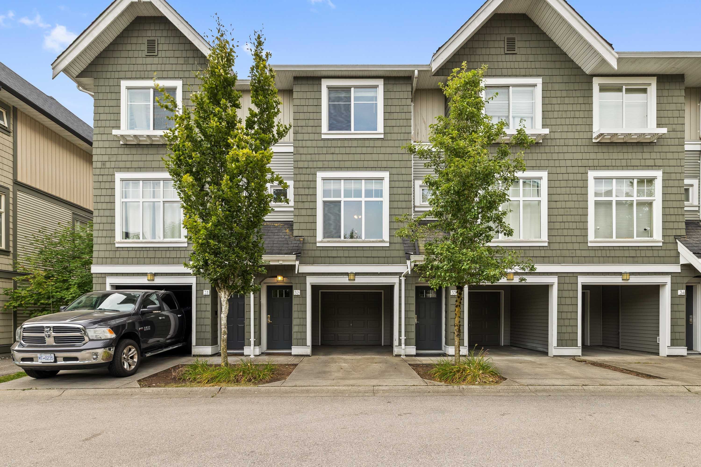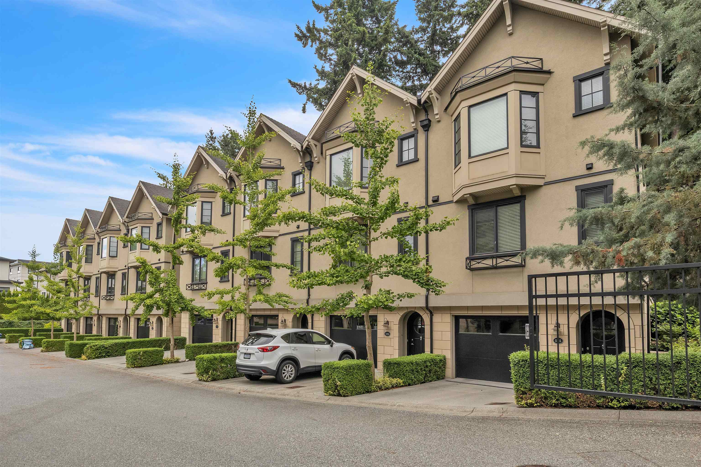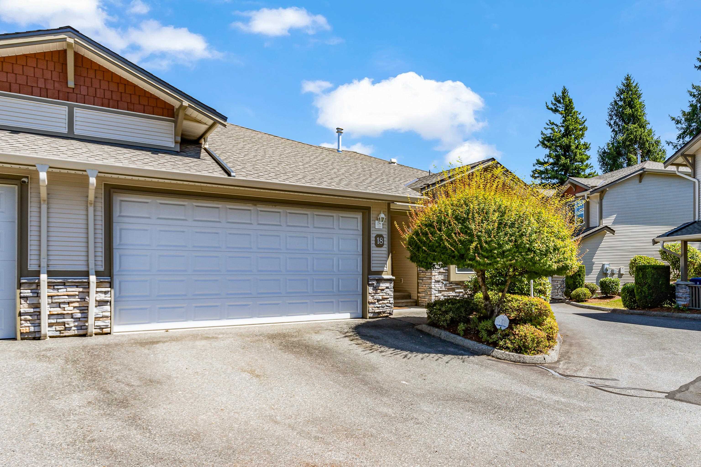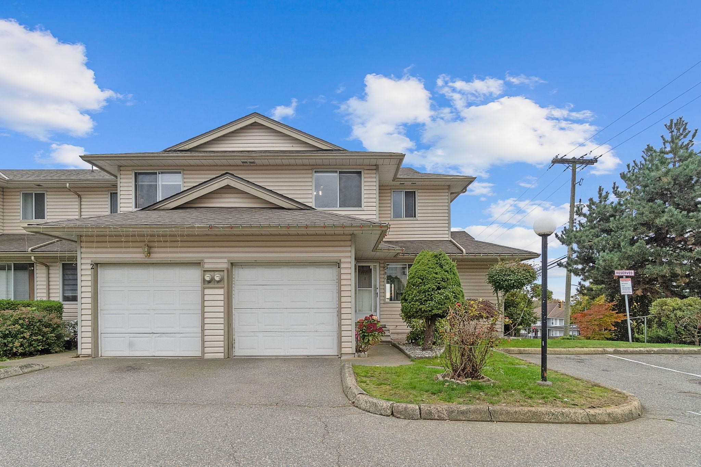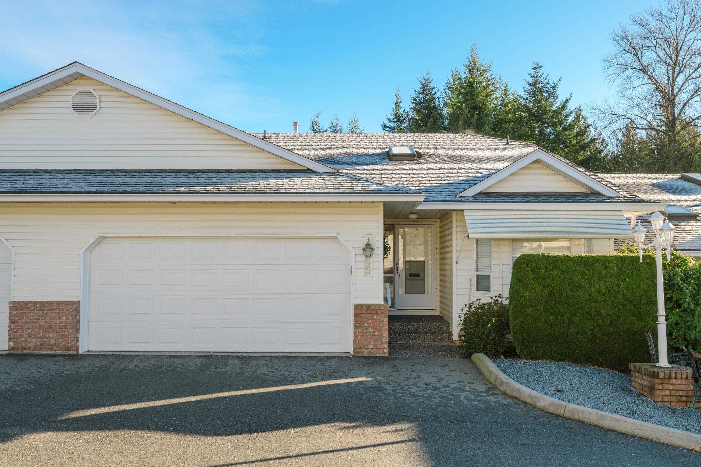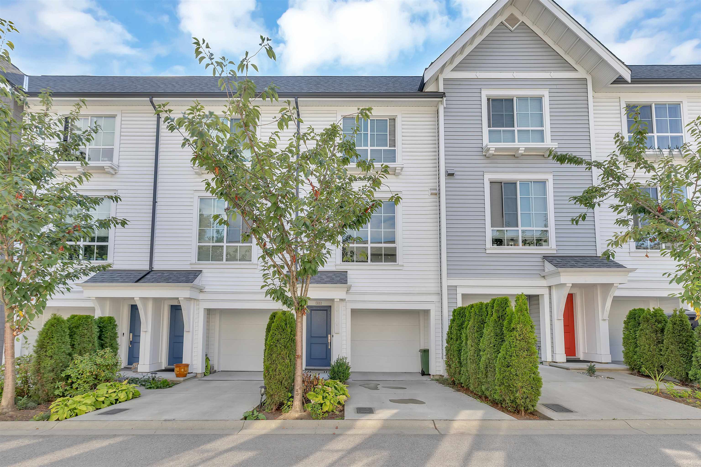- Houseful
- BC
- Abbotsford
- Fairfield
- 32777 Chilcotin Drive #49
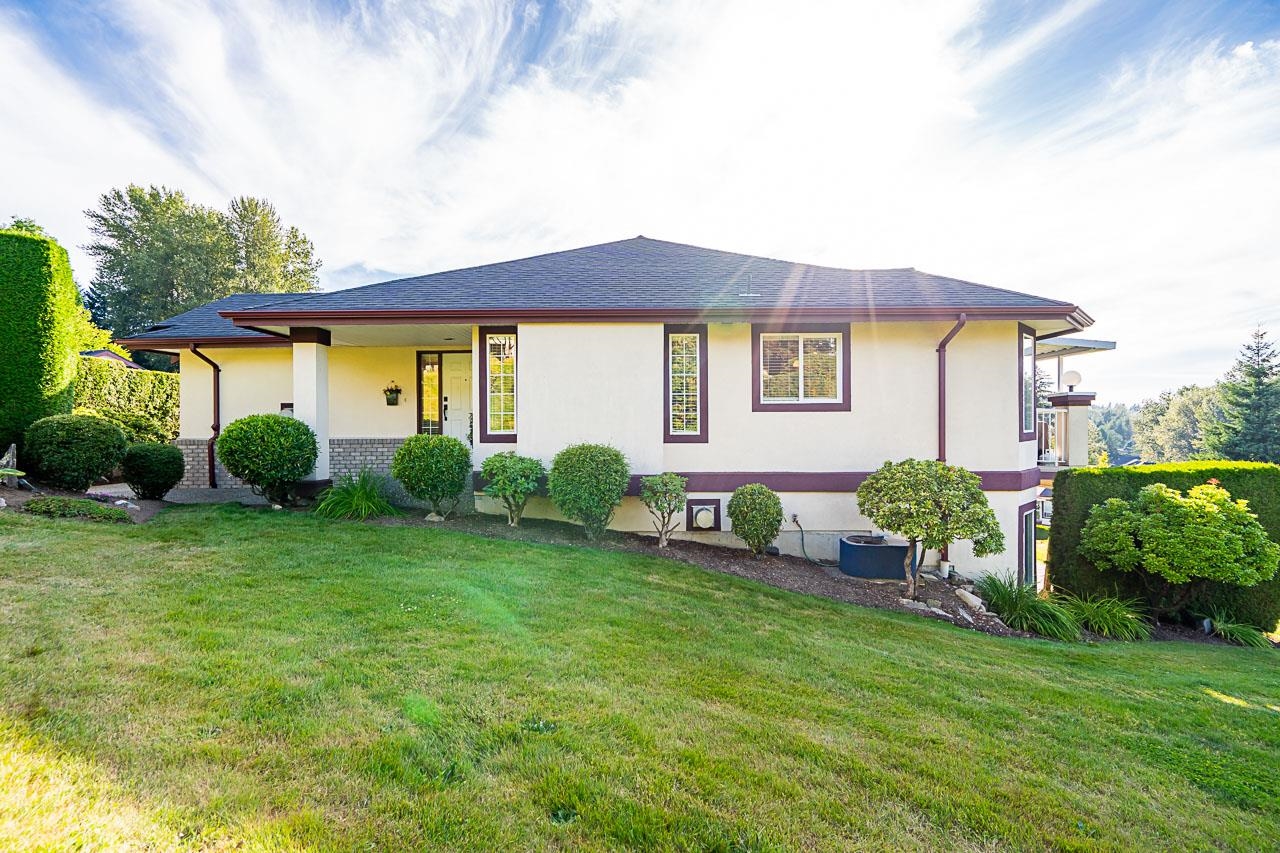
32777 Chilcotin Drive #49
For Sale
81 Days
$948,000 $23K
$924,900
3 beds
3 baths
3,020 Sqft
32777 Chilcotin Drive #49
For Sale
81 Days
$948,000 $23K
$924,900
3 beds
3 baths
3,020 Sqft
Highlights
Description
- Home value ($/Sqft)$306/Sqft
- Time on Houseful
- Property typeResidential
- StyleRancher/bungalow w/bsmt.
- Neighbourhood
- CommunityShopping Nearby
- Median school Score
- Year built1999
- Mortgage payment
Welcome to Cartier Heights! This 3,020 sq ft stunning end unit townhouse offers luxurious rancher style living with a walkout basement. A bright open floorplan, primary suite & second bedroom on main featuring a new open-concept kitchen with custom white cabinetry and stainless steel appliances, Spacious bsmt with guest room & full bath, family room & tons of storage. Enjoy the private covered deck with a gas BBQ hookup. Additional perks include a double-wide garage, air conditioning, and a large side and backyard. Located near schools, shopping, parks, dining and all amenities.
MLS®#R3032763 updated 1 month ago.
Houseful checked MLS® for data 1 month ago.
Home overview
Amenities / Utilities
- Heat source Forced air, natural gas
- Sewer/ septic Public sewer, sanitary sewer, storm sewer
Exterior
- # total stories 2.0
- Construction materials
- Foundation
- Roof
- # parking spaces 3
- Parking desc
Interior
- # full baths 2
- # half baths 1
- # total bathrooms 3.0
- # of above grade bedrooms
- Appliances Washer/dryer, dishwasher, disposal, refrigerator, stove, microwave
Location
- Community Shopping nearby
- Area Bc
- Subdivision
- View No
- Water source Public
- Zoning description Rm16
Overview
- Basement information Full, finished, exterior entry
- Building size 3020.0
- Mls® # R3032763
- Property sub type Townhouse
- Status Active
- Virtual tour
- Tax year 2024
Rooms Information
metric
- Bedroom 5.537m X 7.087m
Level: Basement - Storage 1.803m X 6.604m
Level: Basement - Recreation room 4.242m X 8.357m
Level: Basement - Flex room 3.835m X 6.121m
Level: Basement - Laundry 1.93m X 2.388m
Level: Main - Foyer 2.413m X 2.108m
Level: Main - Dining room 4.953m X 3.327m
Level: Main - Living room 4.293m X 4.445m
Level: Main - Bedroom 3.15m X 3.912m
Level: Main - Family room 3.861m X 3.404m
Level: Main - Primary bedroom 3.632m X 4.521m
Level: Main - Kitchen 3.048m X 5.156m
Level: Main - Walk-in closet 2.438m X 2.438m
Level: Main
SOA_HOUSEKEEPING_ATTRS
- Listing type identifier Idx

Lock your rate with RBC pre-approval
Mortgage rate is for illustrative purposes only. Please check RBC.com/mortgages for the current mortgage rates
$-2,466
/ Month25 Years fixed, 20% down payment, % interest
$
$
$
%
$
%

Schedule a viewing
No obligation or purchase necessary, cancel at any time
Nearby Homes
Real estate & homes for sale nearby

