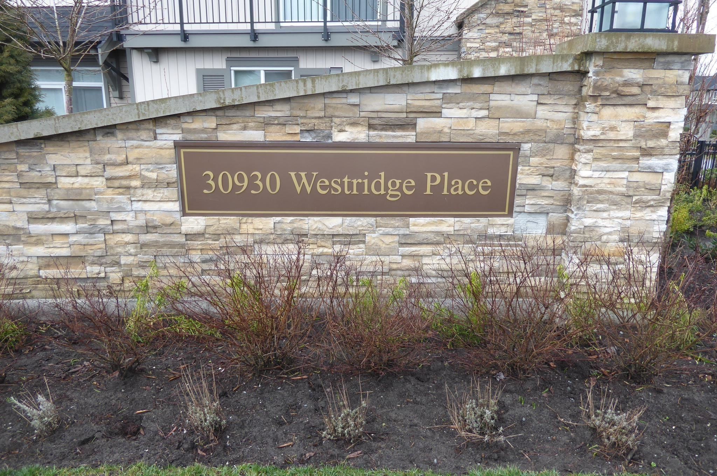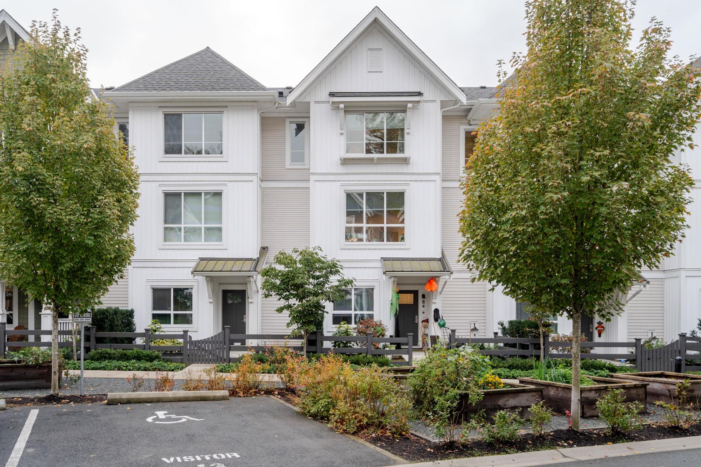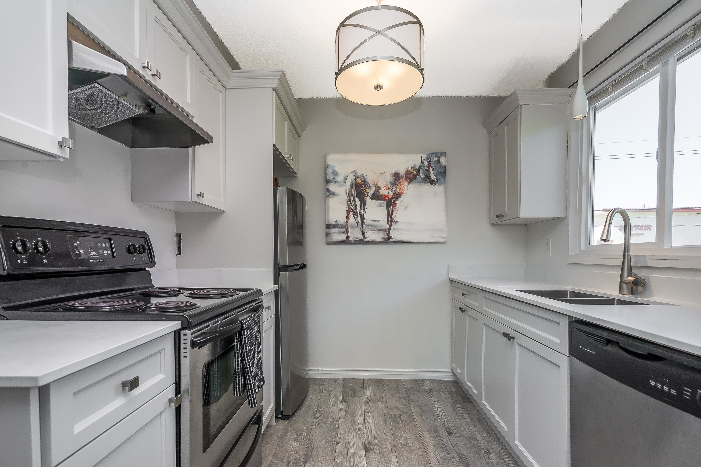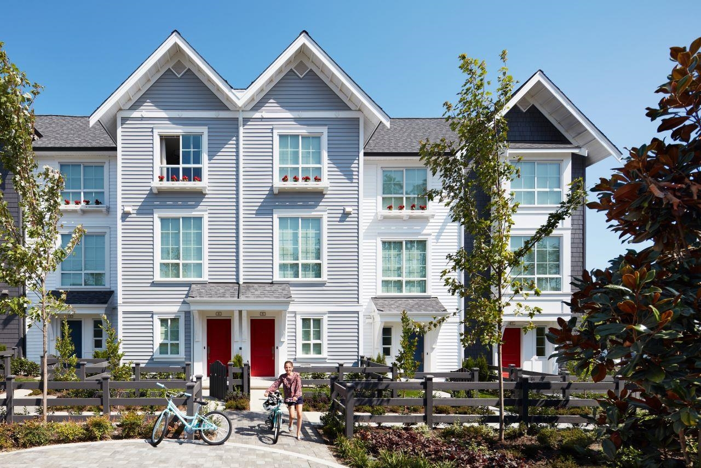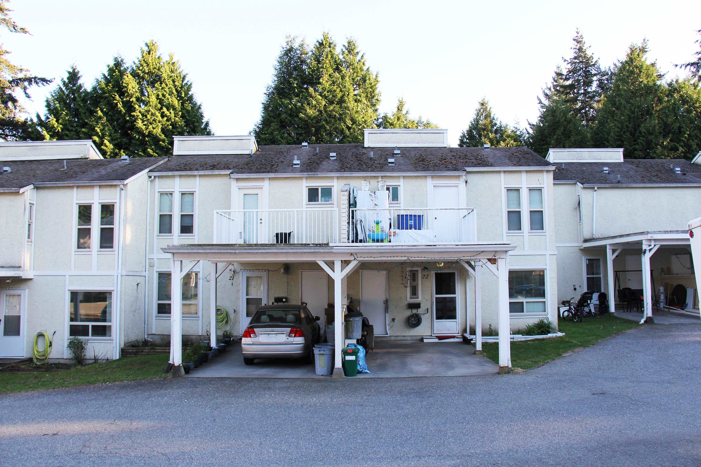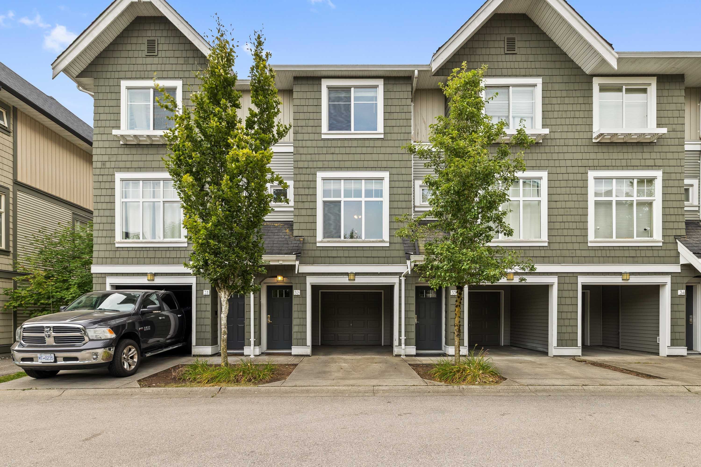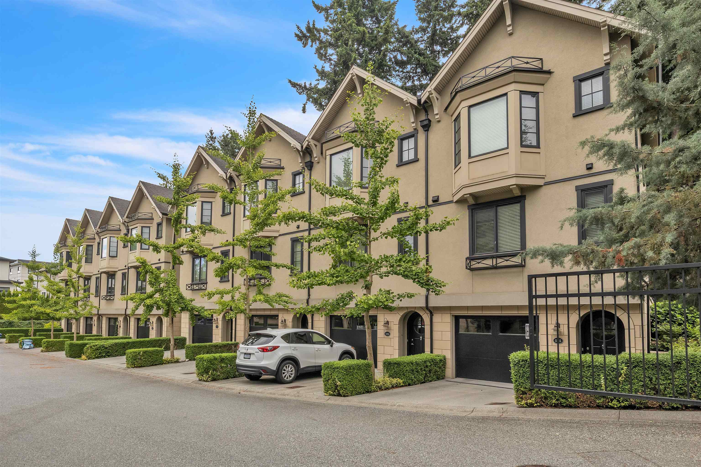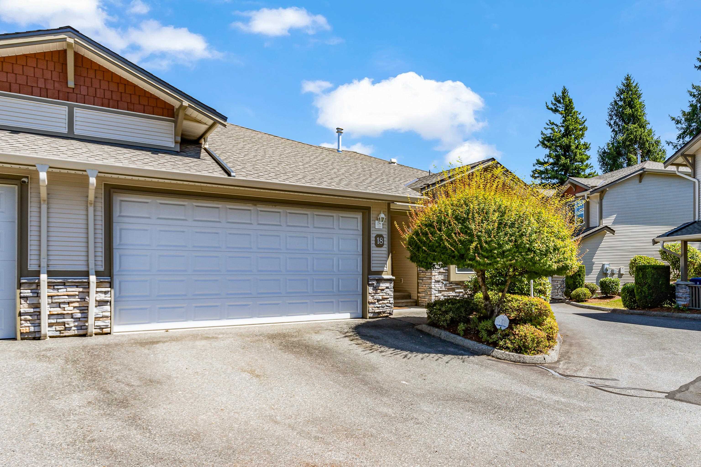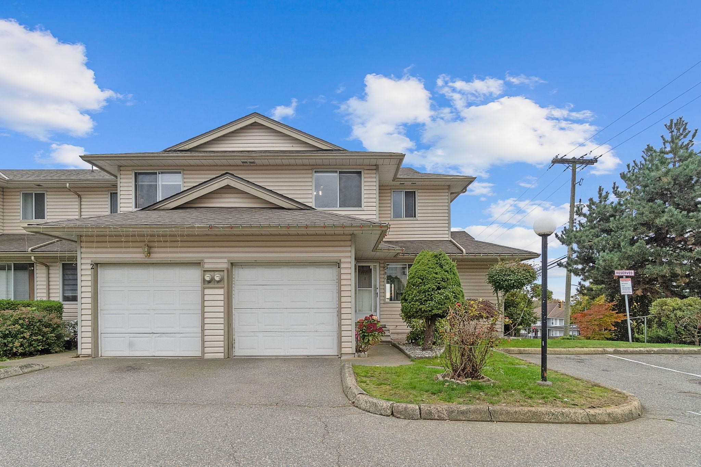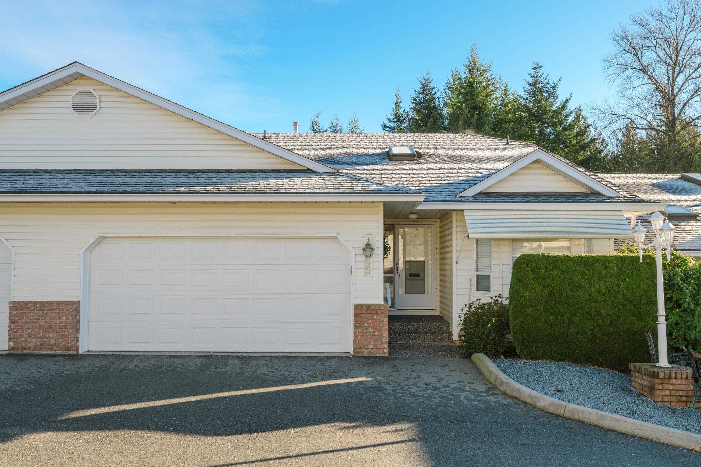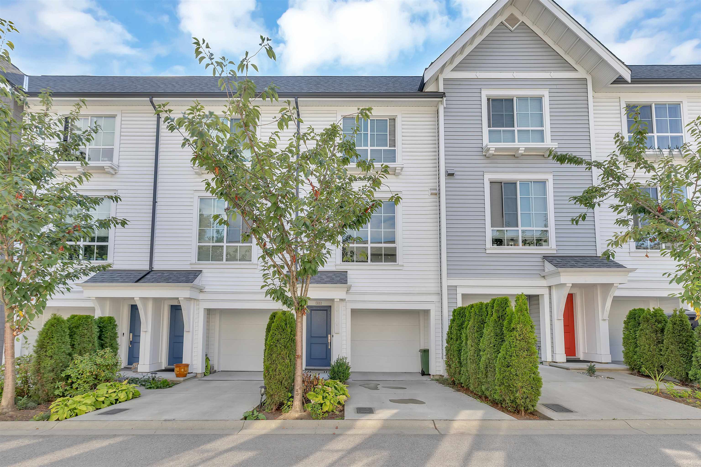- Houseful
- BC
- Abbotsford
- Fairfield
- 32777 Chilcotin Drive #7
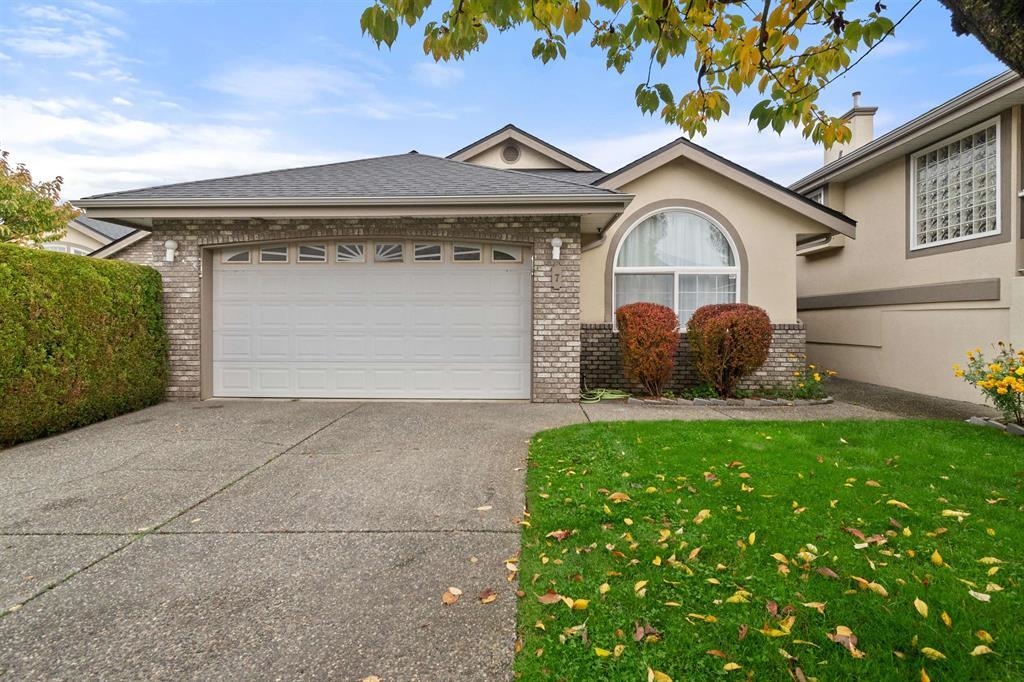
32777 Chilcotin Drive #7
32777 Chilcotin Drive #7
Highlights
Description
- Home value ($/Sqft)$278/Sqft
- Time on Houseful
- Property typeResidential
- StyleRancher/bungalow w/bsmt.
- Neighbourhood
- CommunityShopping Nearby
- Median school Score
- Year built1996
- Mortgage payment
Discover this new listing in Cartier Heights: a super-sized, centrally located rancher boasting 1,642 sq ft on the main level with a fully finished walk-out basement with separate back yard/patio excess. Perfect for cozy evenings, double-faced gas fireplace, while high ceilings and large windows bring in an abundance of natural light. Lots of space for your in home gym, theater room, pool table etc. The main level includes a master bedroom plus an additional bedroom, and the property is pet-friendly and rentals are allowed too! (see bylaws for more info). Near schools and amenities, this home has been updated with a new bath, kitchen, flooring, electrical and plumbing fixtures, and a new roof. contact today to schedule a viewing! Open House Saturday, September 20th @ 1-3pm.
Home overview
- Heat source Forced air, natural gas
- Sewer/ septic Public sewer, sanitary sewer
- # total stories 2.0
- Construction materials
- Foundation
- Roof
- # parking spaces 4
- Parking desc
- # full baths 3
- # total bathrooms 3.0
- # of above grade bedrooms
- Appliances Washer/dryer, dishwasher, refrigerator, stove
- Community Shopping nearby
- Area Bc
- Subdivision
- Water source Public
- Zoning description Rm16
- Directions C83854a78990a5a3bb9820cdfb5b111b
- Basement information Full, finished, exterior entry
- Building size 3142.0
- Mls® # R3043050
- Property sub type Townhouse
- Status Active
- Tax year 2024
- Recreation room 9.271m X 10.312m
Level: Basement - Media room 3.2m X 6.629m
Level: Basement - Bedroom 4.14m X 4.318m
Level: Basement - Bedroom 2.997m X 3.658m
Level: Basement - Office 1.854m X 2.921m
Level: Basement - Utility 1.499m X 3.378m
Level: Basement - Storage 1.905m X 4.191m
Level: Basement - Primary bedroom 3.632m X 4.877m
Level: Main - Bedroom 3.658m X 3.886m
Level: Main - Living room 4.115m X 4.597m
Level: Main - Laundry 0.914m X 1.524m
Level: Main - Den 3.378m X 4.089m
Level: Main - Kitchen 5.309m X 3.378m
Level: Main - Dining room 3.785m X 4.14m
Level: Main - Foyer 2.184m X 2.794m
Level: Main
- Listing type identifier Idx

$-2,333
/ Month

