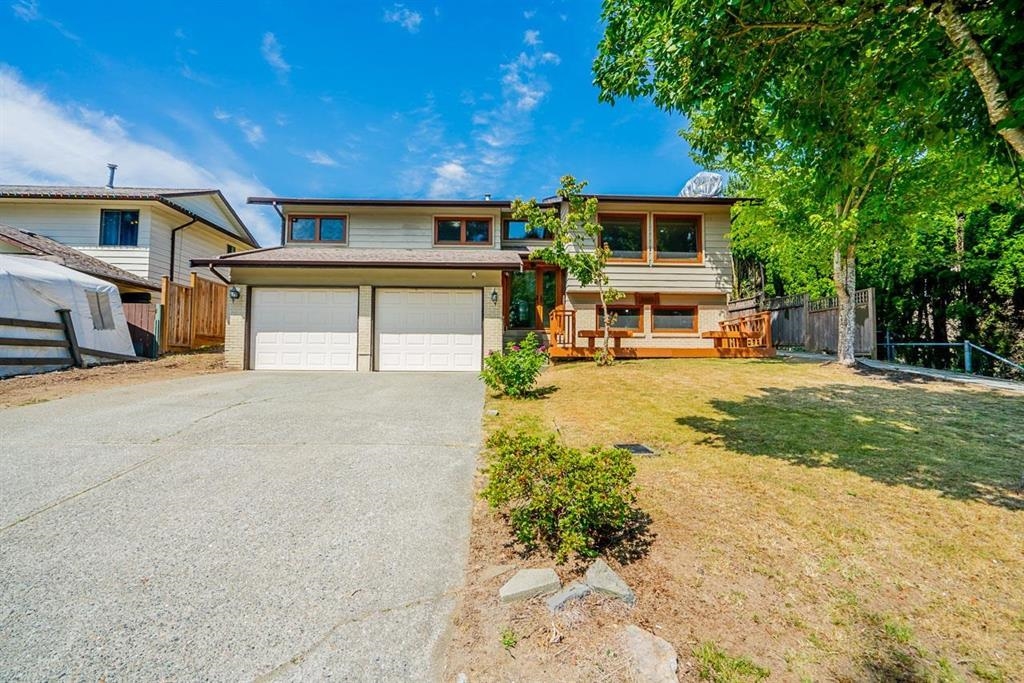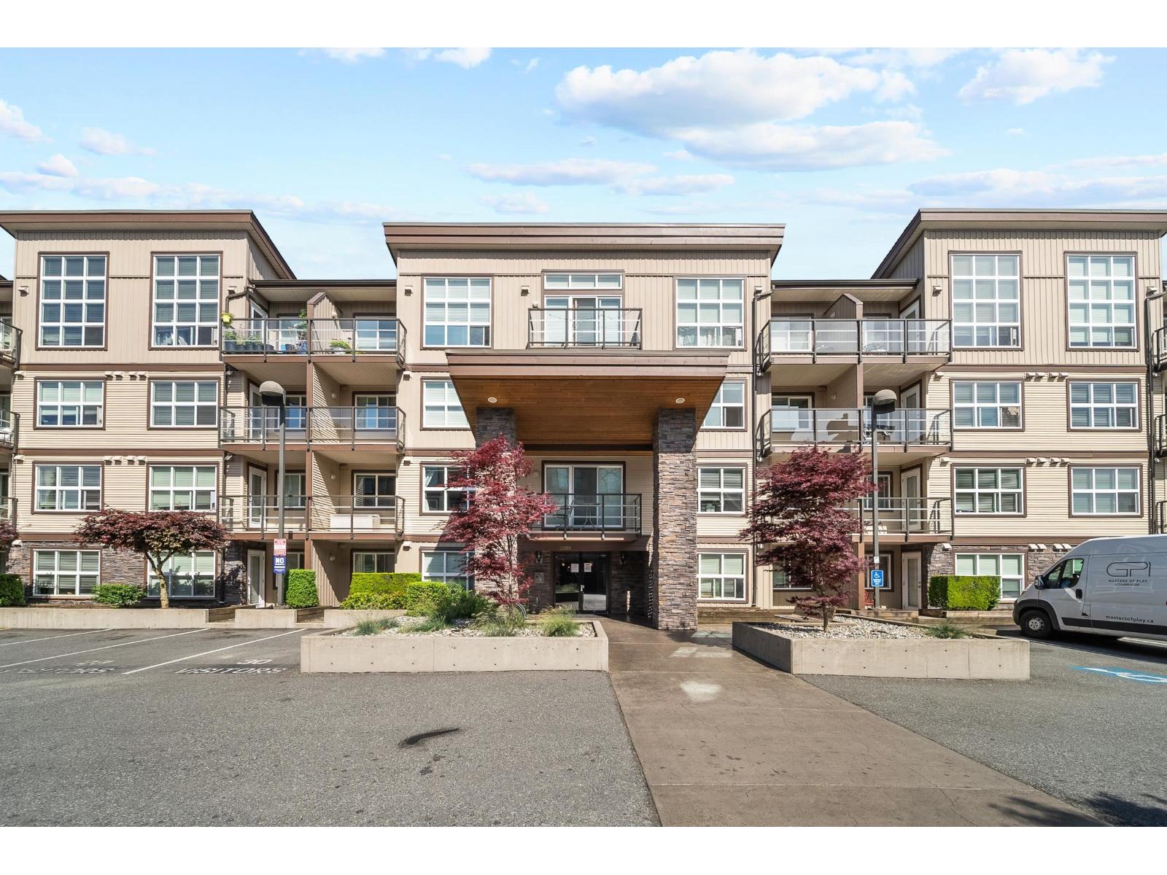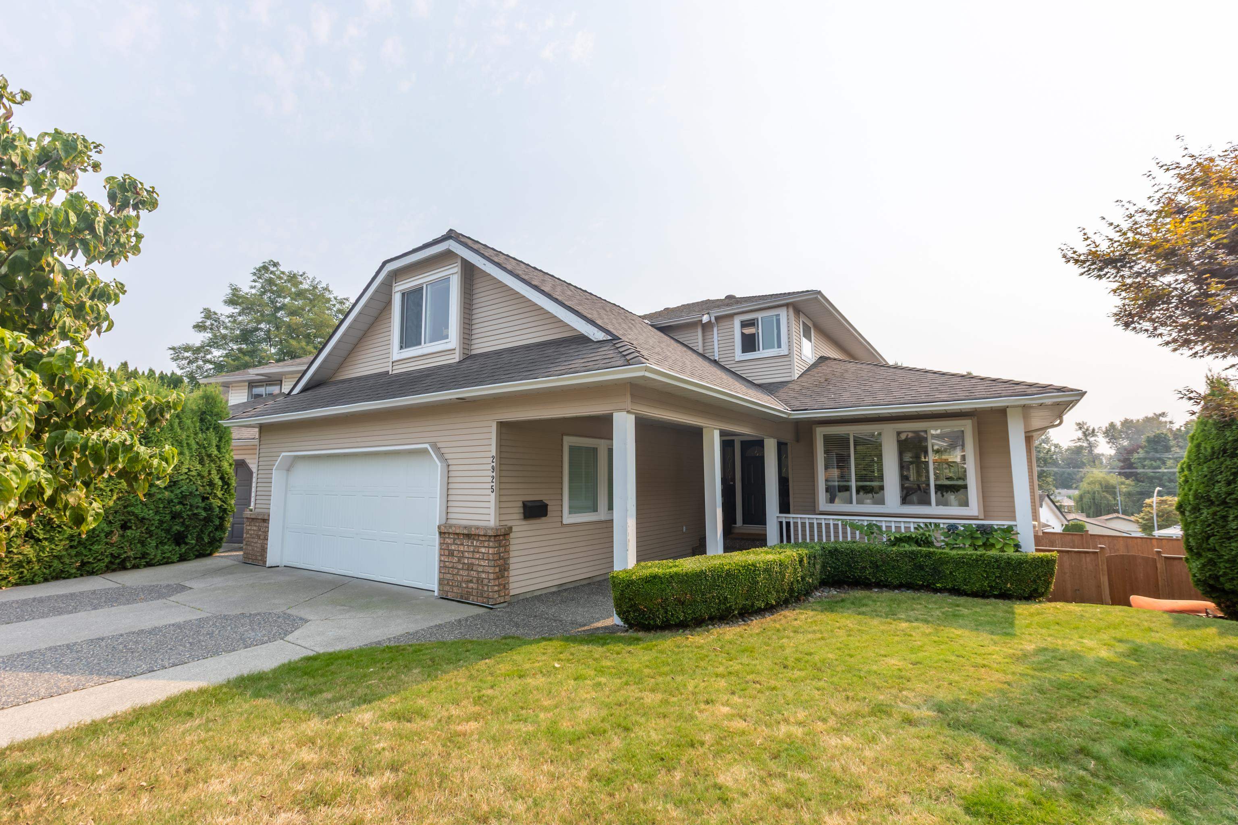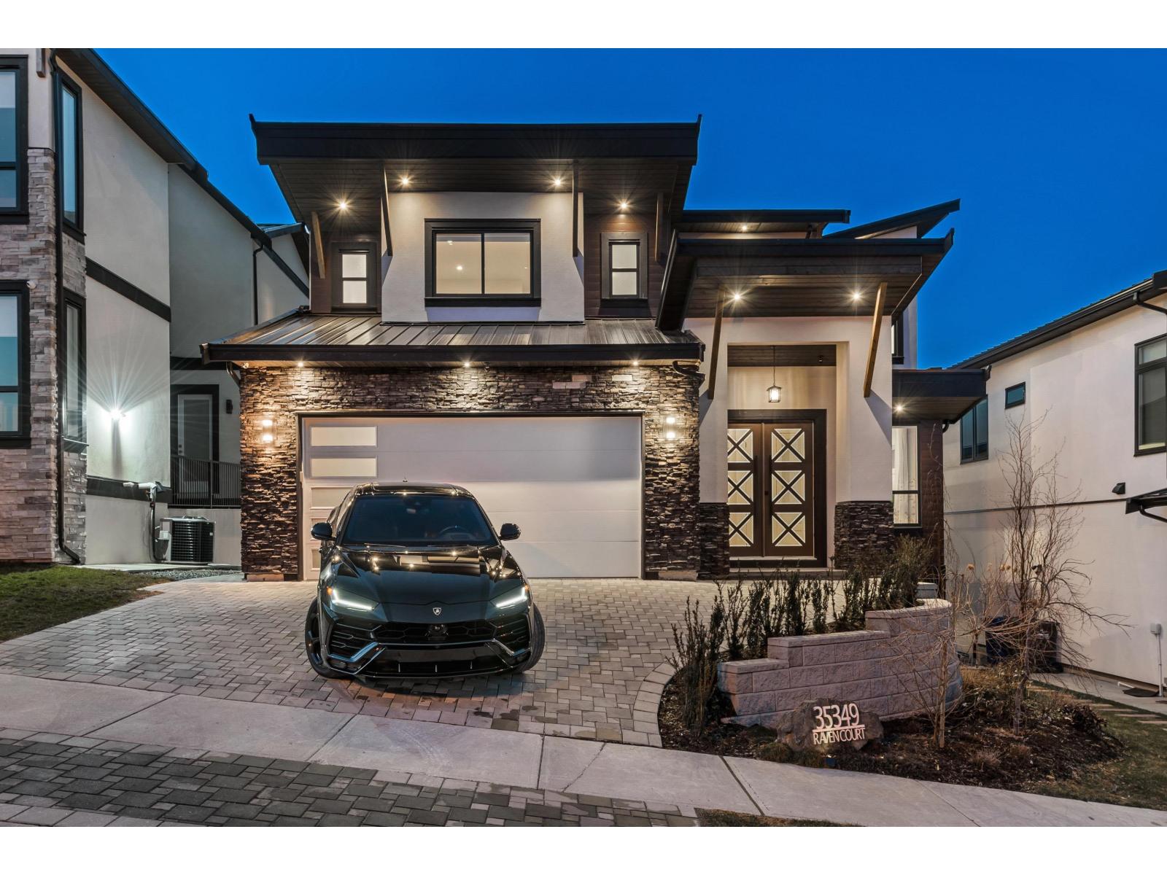- Houseful
- BC
- Abbotsford
- Fairfield
- 32855 Harwood Crescent

32855 Harwood Crescent
For Sale
25 Days
$1,079,999 $30K
$1,049,888
5 beds
3 baths
2,157 Sqft
32855 Harwood Crescent
For Sale
25 Days
$1,079,999 $30K
$1,049,888
5 beds
3 baths
2,157 Sqft
Highlights
Description
- Home value ($/Sqft)$487/Sqft
- Time on Houseful
- Property typeResidential
- StyleBasement entry, split entry
- Neighbourhood
- CommunityShopping Nearby
- Median school Score
- Year built1980
- Mortgage payment
This charming 5-bedroom, 3-bathroom home offers 2,157 sq ft of comfortable living space on an almost 6,000 sq.ft lot in the heart of Abbotsford. Ideally located near schools, shopping, transit, and Rotary Stadium, it combines convenience with functionality. Inside, you'll find hardwood floors, tilt/turn windows, and a cozy gas fireplace, along with a spacious covered patio that opens to a fully fenced walkout backyard—perfect for relaxing or entertaining. A bright 2-bedroom suite with separate laundry provides excellent potential for rental income or extended family living. Additional highlights include a 2020 furnace, 2024 hot water tank, a side-by-side garage, and ample parking. OPEN HOUSE SATURDAY, AUGUST 30TH BETWEEN 12-2PM.
MLS®#R3035605 updated 1 week ago.
Houseful checked MLS® for data 1 week ago.
Home overview
Amenities / Utilities
- Heat source Forced air, natural gas
- Sewer/ septic Public sewer, sanitary sewer
Exterior
- Construction materials
- Foundation
- Roof
- Fencing Fenced
- # parking spaces 6
- Parking desc
Interior
- # full baths 2
- # half baths 1
- # total bathrooms 3.0
- # of above grade bedrooms
- Appliances Washer/dryer, dishwasher, refrigerator, stove
Location
- Community Shopping nearby
- Area Bc
- View No
- Water source Public
- Zoning description Rs3
- Directions C77823b75ccb8176486fe829a7ec7631
Lot/ Land Details
- Lot dimensions 5982.56
Overview
- Lot size (acres) 0.14
- Basement information Full, finished, exterior entry
- Building size 2157.0
- Mls® # R3035605
- Property sub type Single family residence
- Status Active
- Tax year 2024
Rooms Information
metric
- Kitchen 3.607m X 2.845m
Level: Basement - Bedroom 3.353m X 3.886m
Level: Basement - Living room 4.191m X 4.572m
Level: Basement - Bedroom 3.607m X 3.15m
Level: Basement - Dining room 3.251m X 3.099m
Level: Main - Bedroom 2.896m X 2.718m
Level: Main - Living room 5.08m X 4.724m
Level: Main - Kitchen 3.251m X 4.089m
Level: Main - Bedroom 3.48m X 3.048m
Level: Main - Primary bedroom 4.089m X 3.378m
Level: Main
SOA_HOUSEKEEPING_ATTRS
- Listing type identifier Idx

Lock your rate with RBC pre-approval
Mortgage rate is for illustrative purposes only. Please check RBC.com/mortgages for the current mortgage rates
$-2,800
/ Month25 Years fixed, 20% down payment, % interest
$
$
$
%
$
%

Schedule a viewing
No obligation or purchase necessary, cancel at any time
Nearby Homes
Real estate & homes for sale nearby










