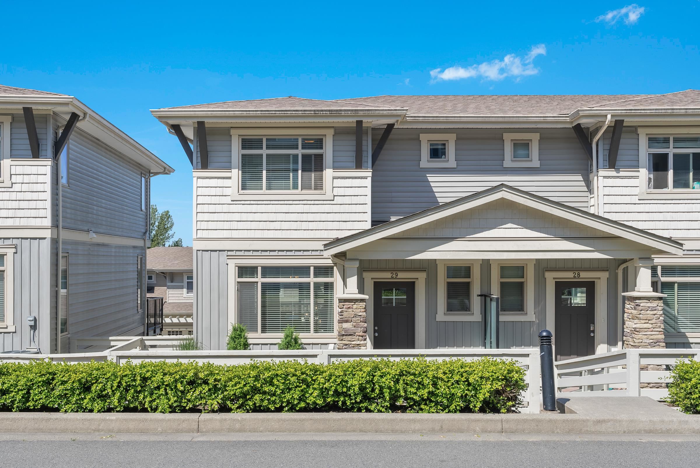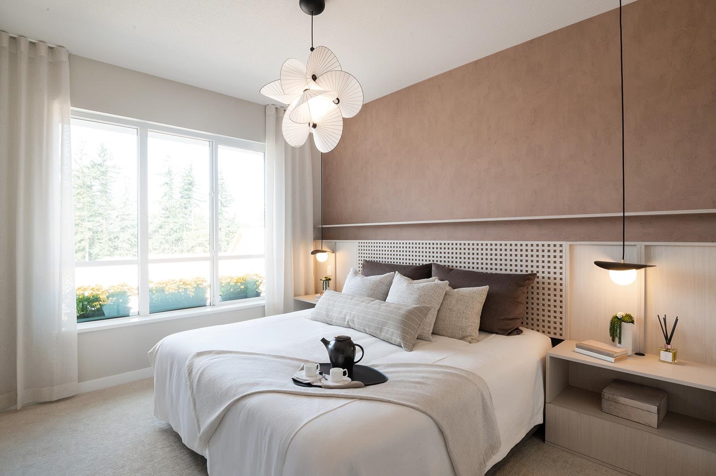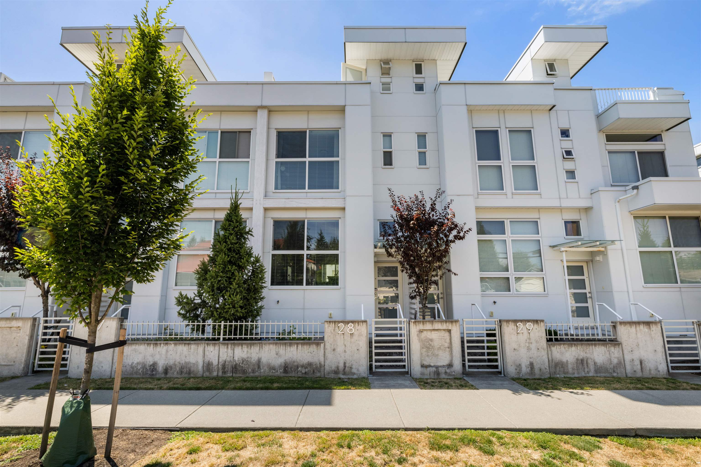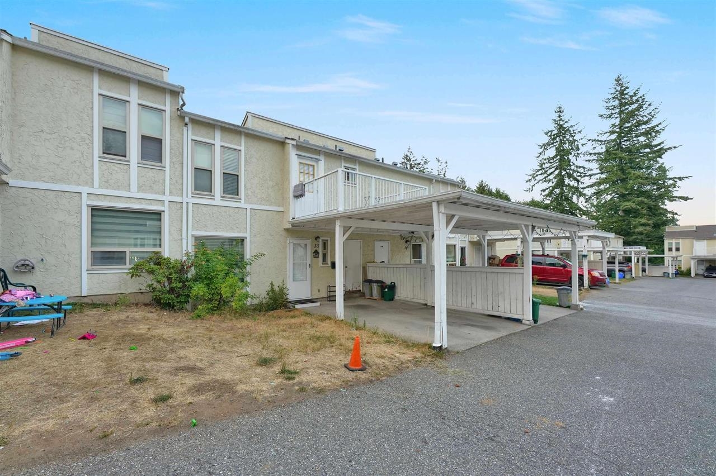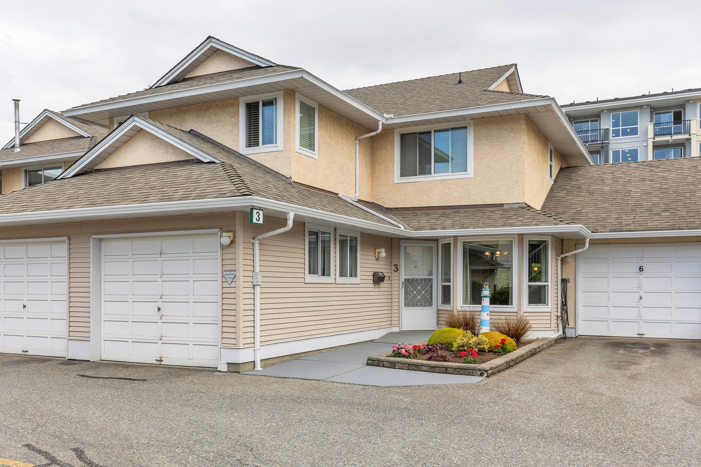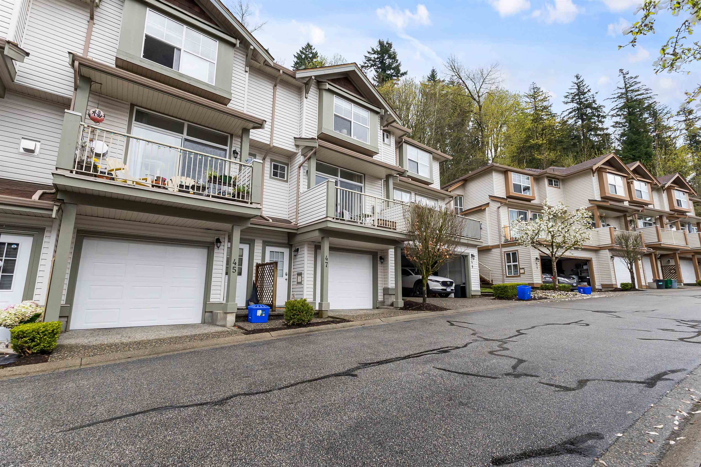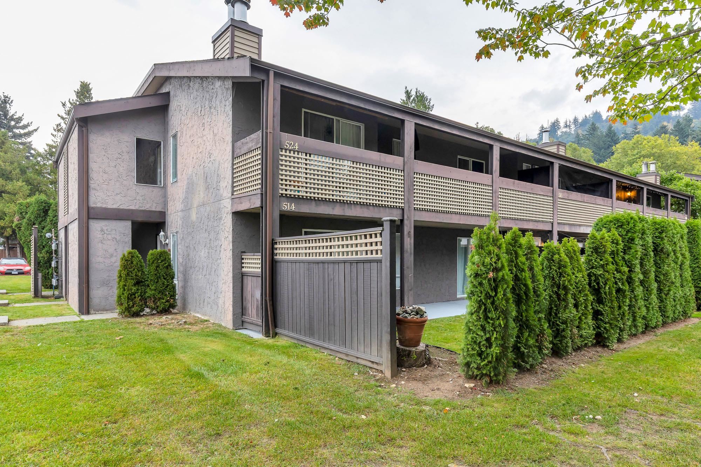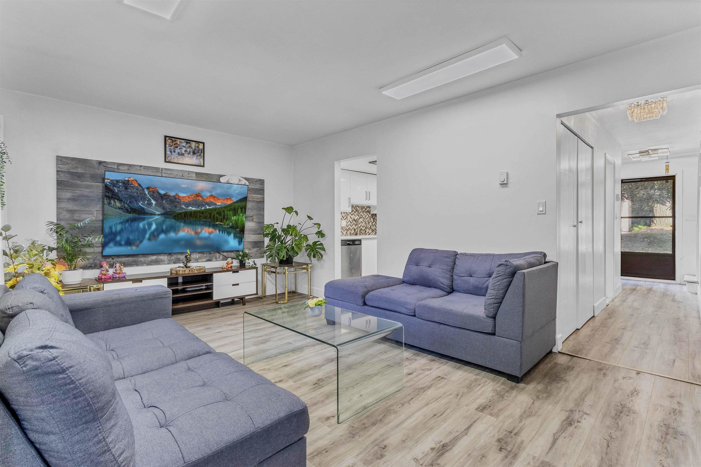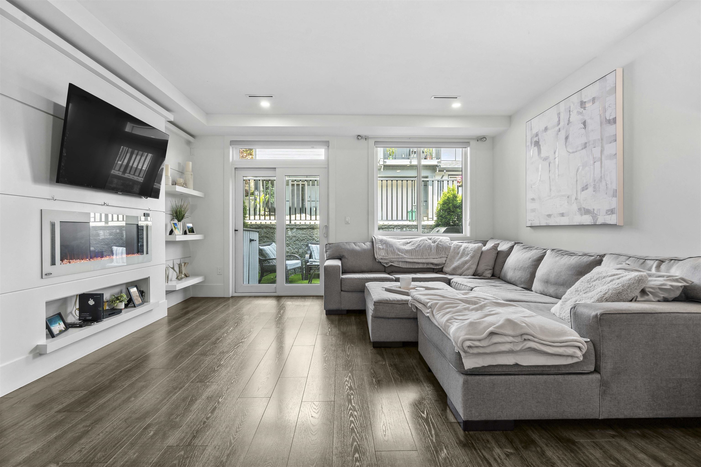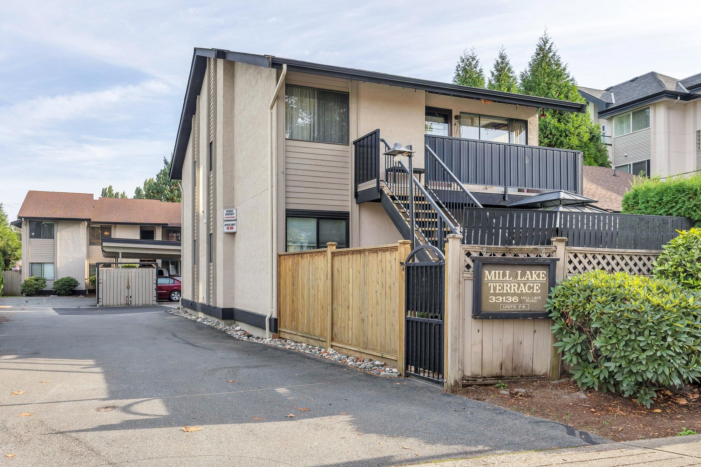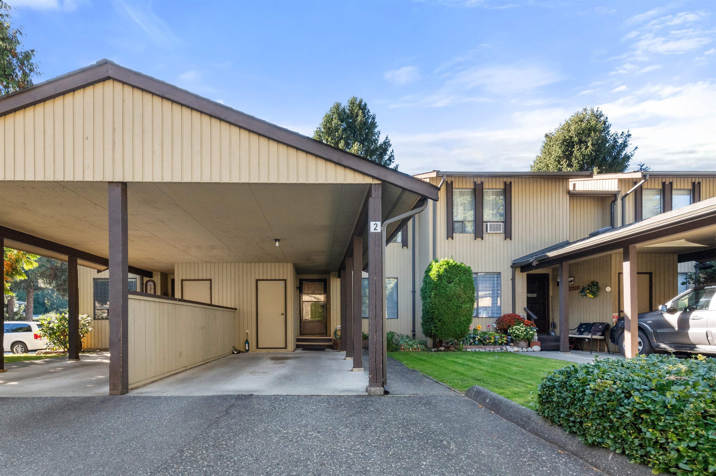- Houseful
- BC
- Abbotsford
- Mill Lake
- 32870 Bevan Way #6
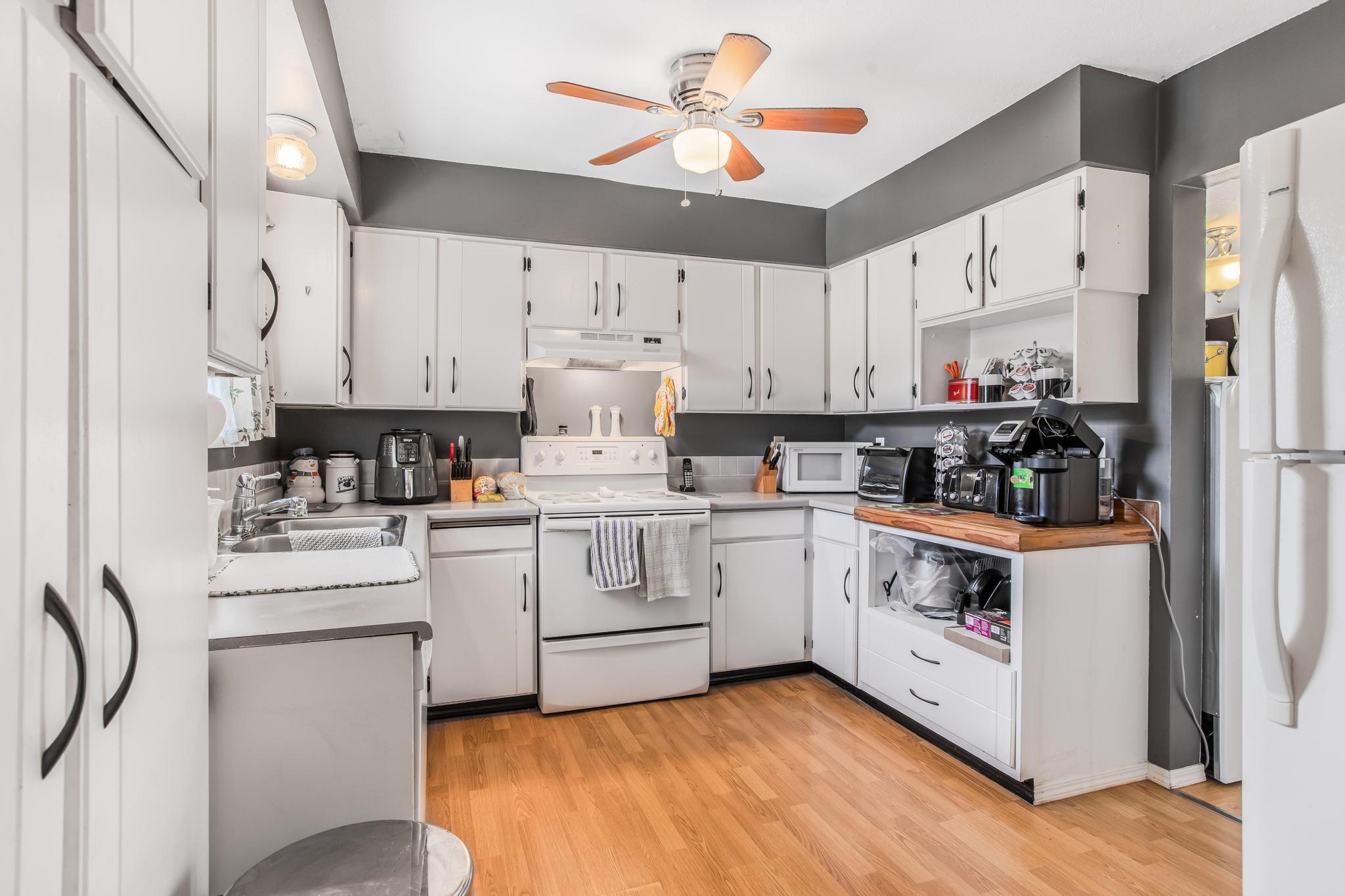
Highlights
Description
- Home value ($/Sqft)$285/Sqft
- Time on Houseful
- Property typeResidential
- Neighbourhood
- CommunityShopping Nearby
- Median school Score
- Year built1975
- Mortgage payment
Here is a great opportunity to update a home to your style and taste! This family friendly, 3 Bedroom + large rec room, 2 Bathroom end unit townhome is a rare find. Conveniently located within walking distance to Mill Lake, shopping malls and all levels of school, including Abby Middle and Abbotsford Senior. The living room has lots of natural light and provides access to the quiet fully fenced and private backyard with patio. The basement is awaiting your finishing ideas and features a huge rec room, perfect for those family movie nights! Great opportunity- the Strata Corporation is voting to redo the building exteriors, and the Seller will pay the entire amount before they move!
MLS®#R3054240 updated 3 days ago.
Houseful checked MLS® for data 3 days ago.
Home overview
Amenities / Utilities
- Heat source Forced air
- Sewer/ septic Public sewer, sanitary sewer
Exterior
- Construction materials
- Foundation
- Roof
- # parking spaces 3
- Parking desc
Interior
- # full baths 1
- # half baths 1
- # total bathrooms 2.0
- # of above grade bedrooms
- Appliances Washer/dryer, dishwasher, refrigerator, stove
Location
- Community Shopping nearby
- Area Bc
- Subdivision
- Water source Public
- Zoning description Rm45
- Directions 308db544b25ae0a99f6077a145ee83b4
Overview
- Basement information Partially finished
- Building size 1843.0
- Mls® # R3054240
- Property sub type Townhouse
- Status Active
- Virtual tour
- Tax year 2025
Rooms Information
metric
- Primary bedroom 3.556m X 4.826m
Level: Above - Bedroom 2.87m X 3.835m
Level: Above - Bedroom 2.87m X 3.251m
Level: Above - Laundry 2.845m X 2.997m
Level: Basement - Recreation room 5.613m X 5.69m
Level: Basement - Storage 2.896m X 0.94m
Level: Basement - Utility 2.083m X 2.108m
Level: Basement - Dining room 2.134m X 2.692m
Level: Main - Kitchen 3.048m X 3.658m
Level: Main - Living room 3.607m X 5.867m
Level: Main
SOA_HOUSEKEEPING_ATTRS
- Listing type identifier Idx

Lock your rate with RBC pre-approval
Mortgage rate is for illustrative purposes only. Please check RBC.com/mortgages for the current mortgage rates
$-1,400
/ Month25 Years fixed, 20% down payment, % interest
$
$
$
%
$
%

Schedule a viewing
No obligation or purchase necessary, cancel at any time
Nearby Homes
Real estate & homes for sale nearby

