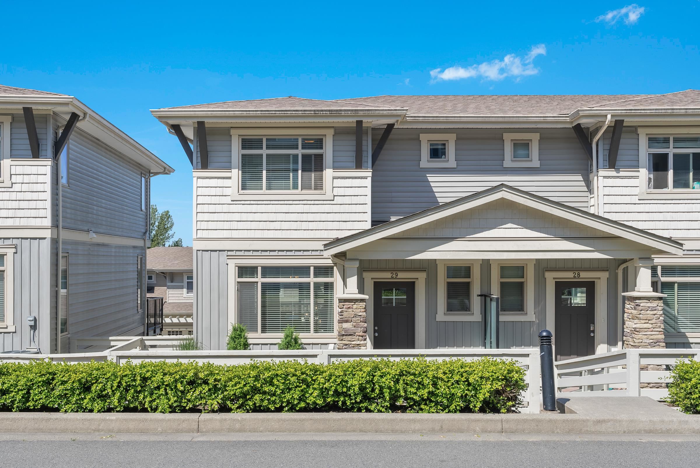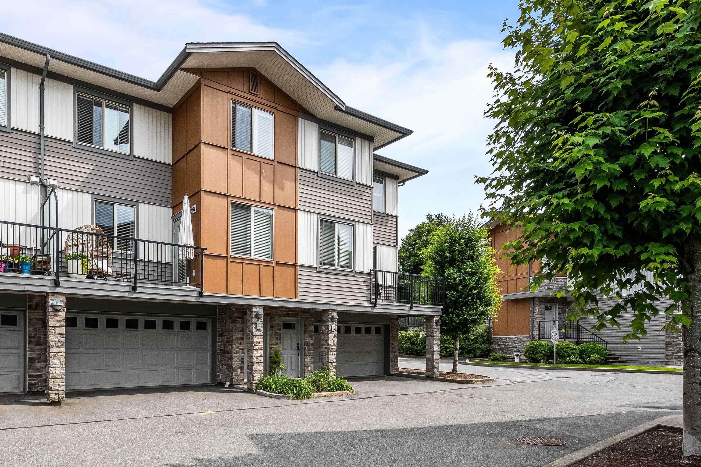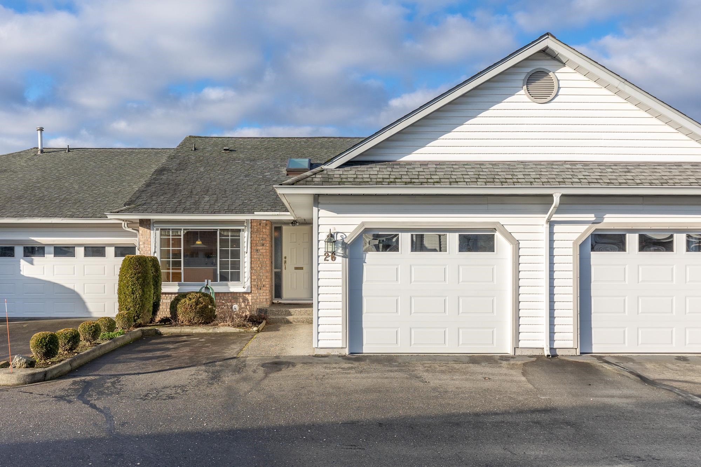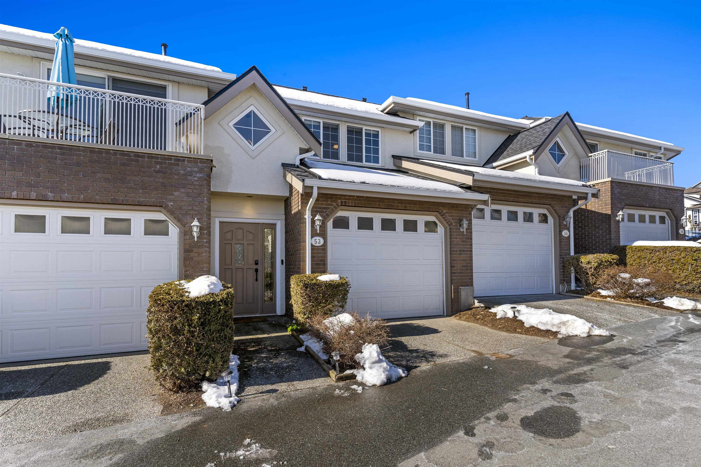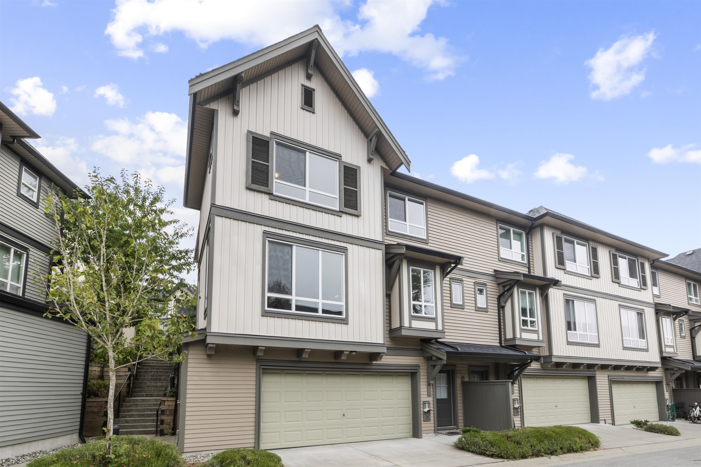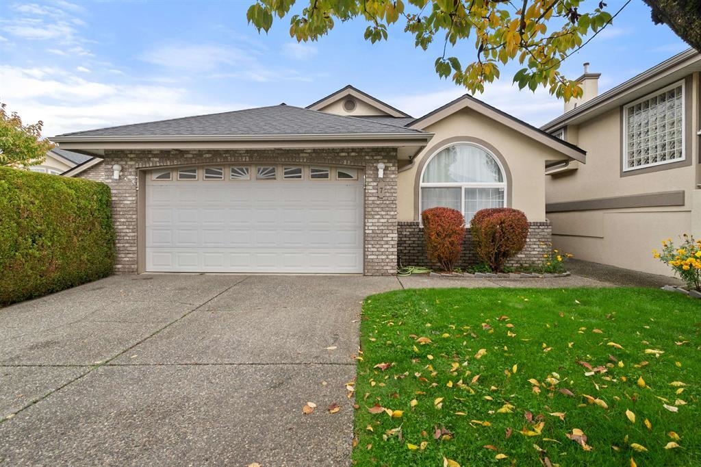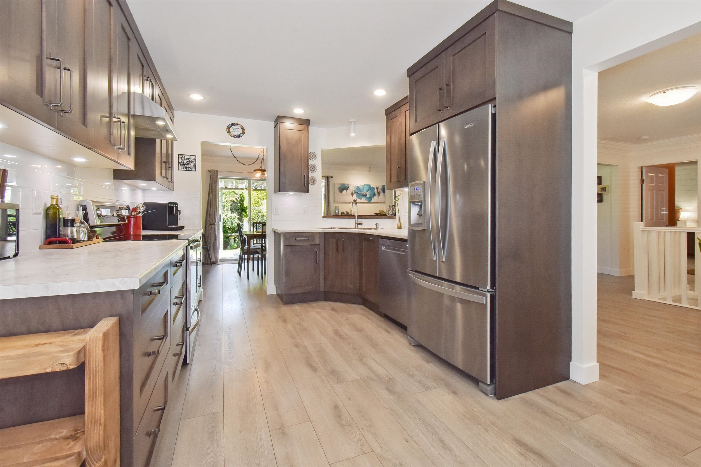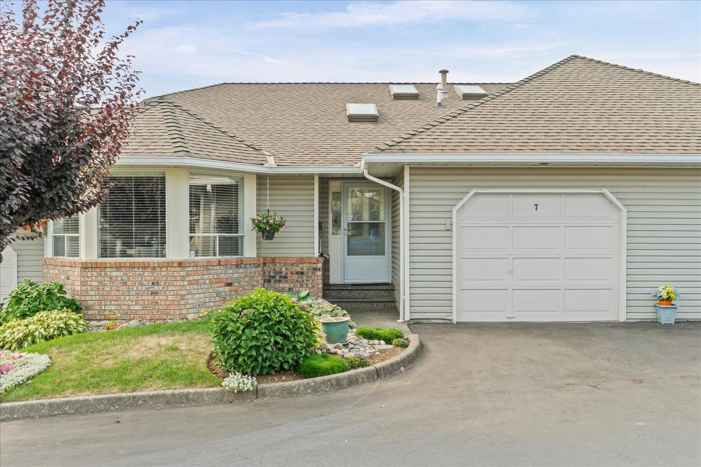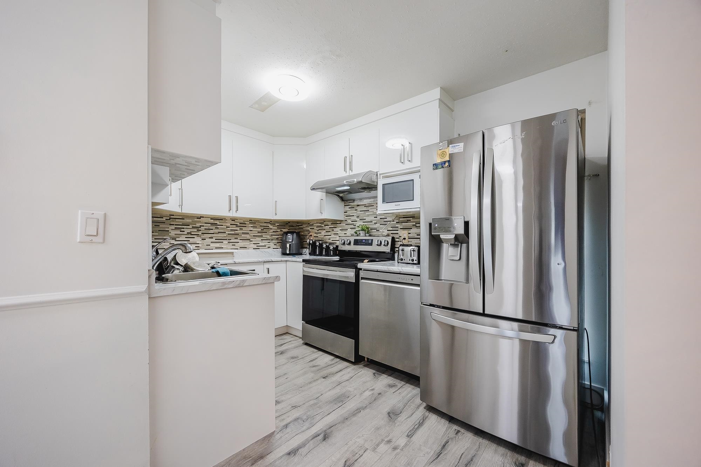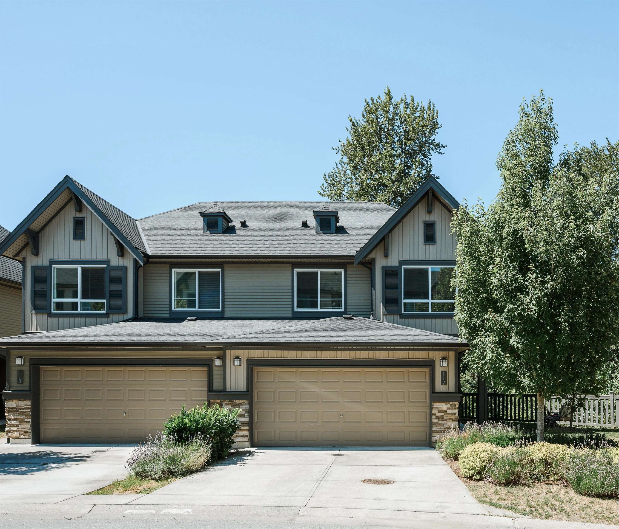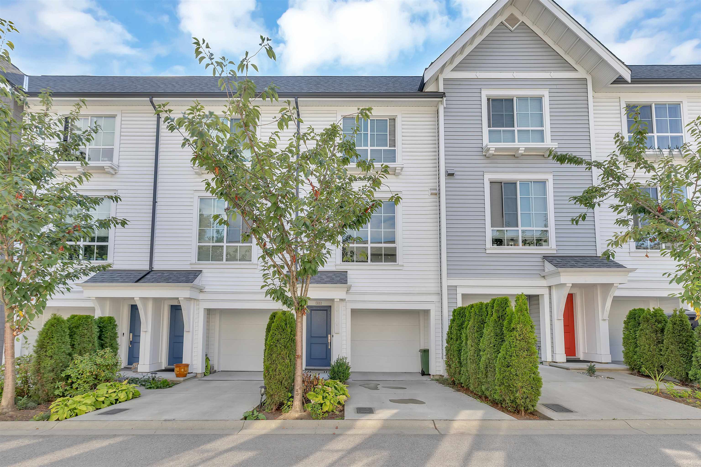Select your Favourite features
- Houseful
- BC
- Abbotsford
- Clearbrook Centre
- 32917 Amicus Place #17
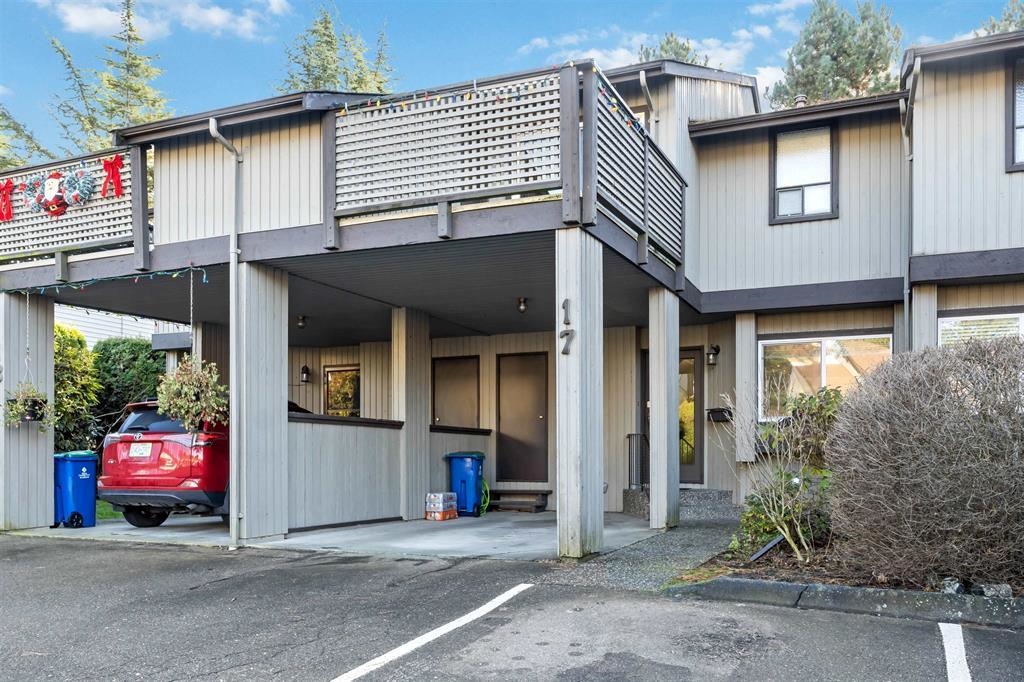
Highlights
Description
- Home value ($/Sqft)$316/Sqft
- Time on Houseful
- Property typeResidential
- Neighbourhood
- CommunityShopping Nearby
- Year built1983
- Mortgage payment
Welcome to Pine Grove Terrace! This spacious 3-bedroom, 4-bathroom townhouse offers approx. 2,200 sq.ft. of well-planned living space in one of Abbotsford's most desirable locations. The main floor features a bright living room, formal dining area, eating nook, powder room, and access to a private patio and balcony. Upstairs includes 3 generously sized bedrooms and 2 full bathrooms. The fully finished basement offers a large rec room and another full bathroom--perfect for extended family or entertaining. Walking distance to Sevenoaks Mall, Punjabi markets, grocery stores, and the Sikh temple. A family-friendly home that combines space, comfort, and convenience!
MLS®#R2990812 updated 4 months ago.
Houseful checked MLS® for data 4 months ago.
Home overview
Amenities / Utilities
- Heat source Electric, forced air
- Sewer/ septic Public sewer, sanitary sewer
Exterior
- Construction materials
- Foundation
- Roof
- # parking spaces 2
- Parking desc
Interior
- # full baths 3
- # half baths 1
- # total bathrooms 4.0
- # of above grade bedrooms
- Appliances Washer/dryer, dishwasher, refrigerator, cooktop
Location
- Community Shopping nearby
- Area Bc
- Subdivision
- View No
- Water source Public
- Zoning description Rm45
Overview
- Basement information Full, finished
- Building size 2181.0
- Mls® # R2990812
- Property sub type Townhouse
- Status Active
- Tax year 2024
Rooms Information
metric
- Bedroom 5.055m X 3.429m
Level: Above - Primary bedroom 4.547m X 3.607m
Level: Above - Bedroom 3.327m X 3.023m
Level: Above - Laundry 3.759m X 2.616m
Level: Basement - Recreation room 5.512m X 6.172m
Level: Basement - Kitchen 3.073m X 2.616m
Level: Main - Foyer 1.829m X 1.981m
Level: Main - Living room 5.766m X 3.429m
Level: Main - Eating area 2.413m X 2.616m
Level: Main - Dining room 3.48m X 2.743m
Level: Main
SOA_HOUSEKEEPING_ATTRS
- Listing type identifier Idx

Lock your rate with RBC pre-approval
Mortgage rate is for illustrative purposes only. Please check RBC.com/mortgages for the current mortgage rates
$-1,840
/ Month25 Years fixed, 20% down payment, % interest
$
$
$
%
$
%

Schedule a viewing
No obligation or purchase necessary, cancel at any time
Nearby Homes
Real estate & homes for sale nearby


