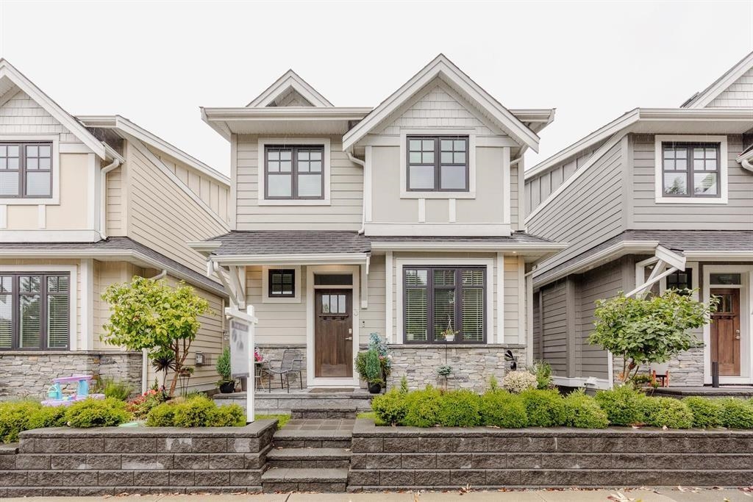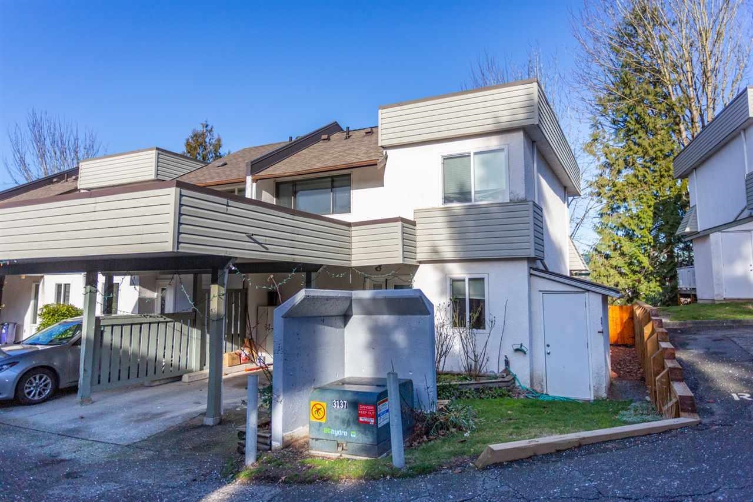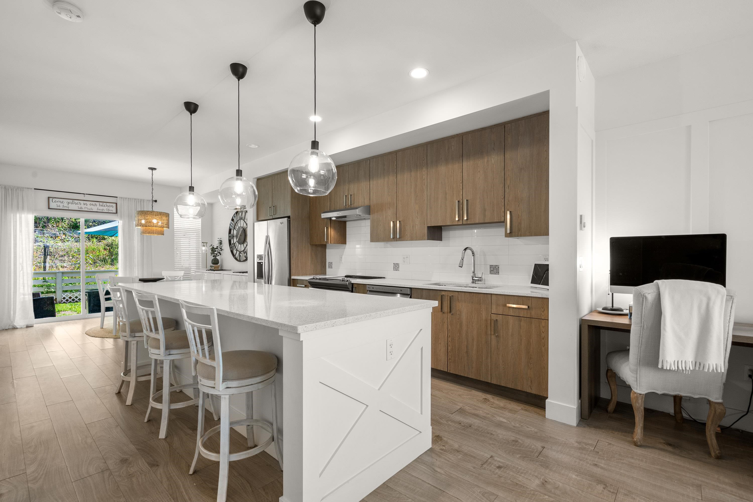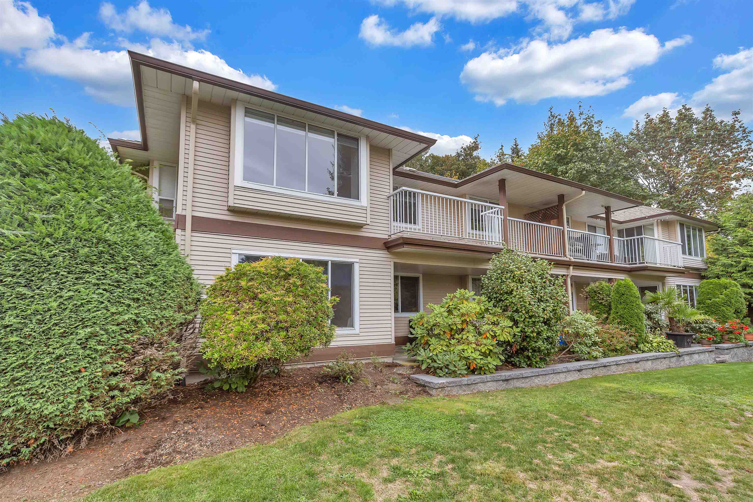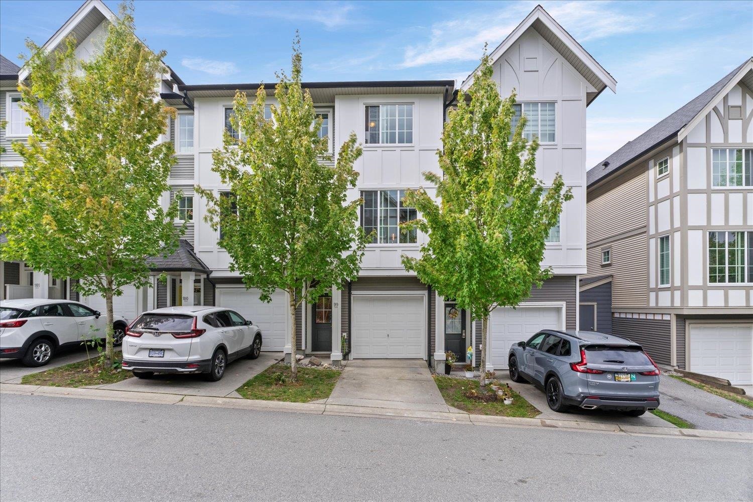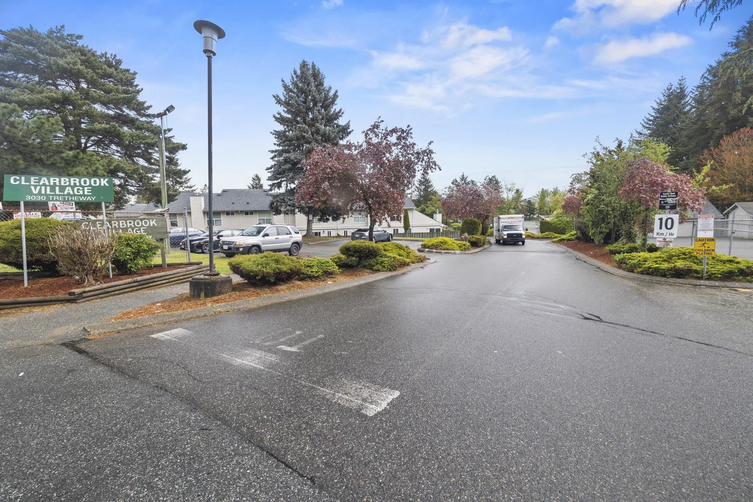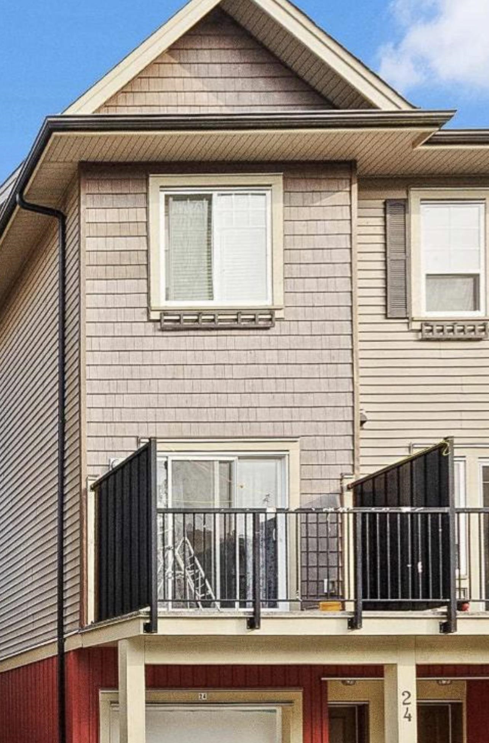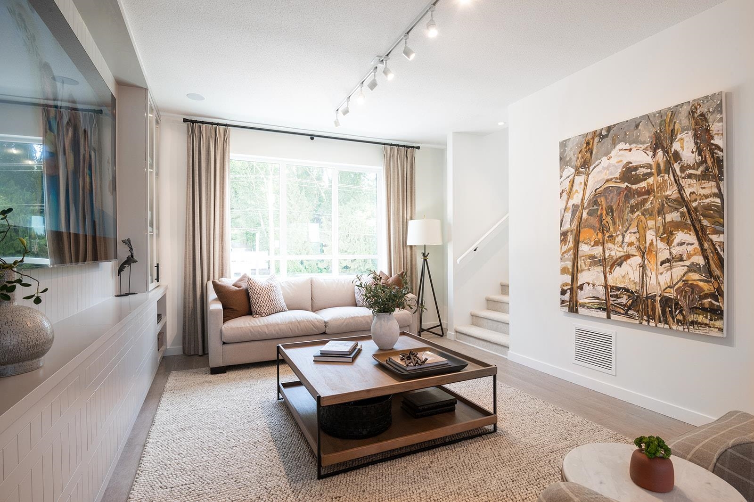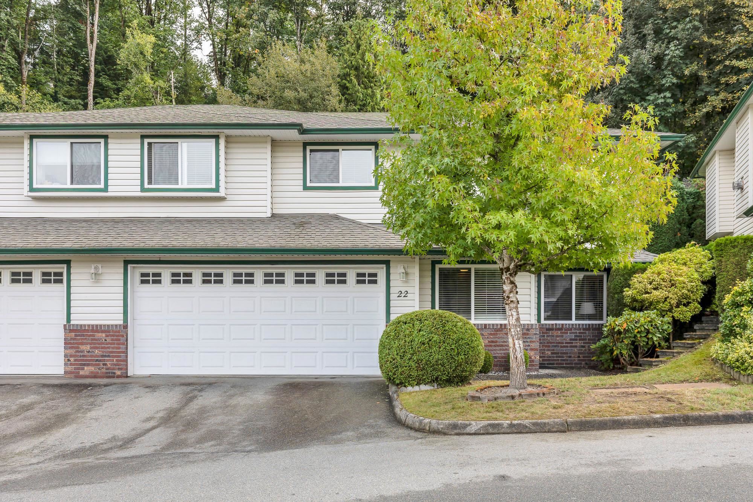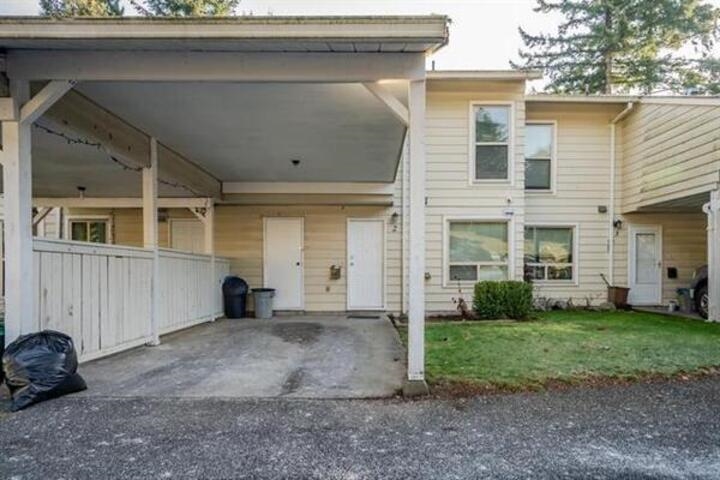- Houseful
- BC
- Abbotsford
- Old Clayburn
- 3292 Vernon Terrace #10
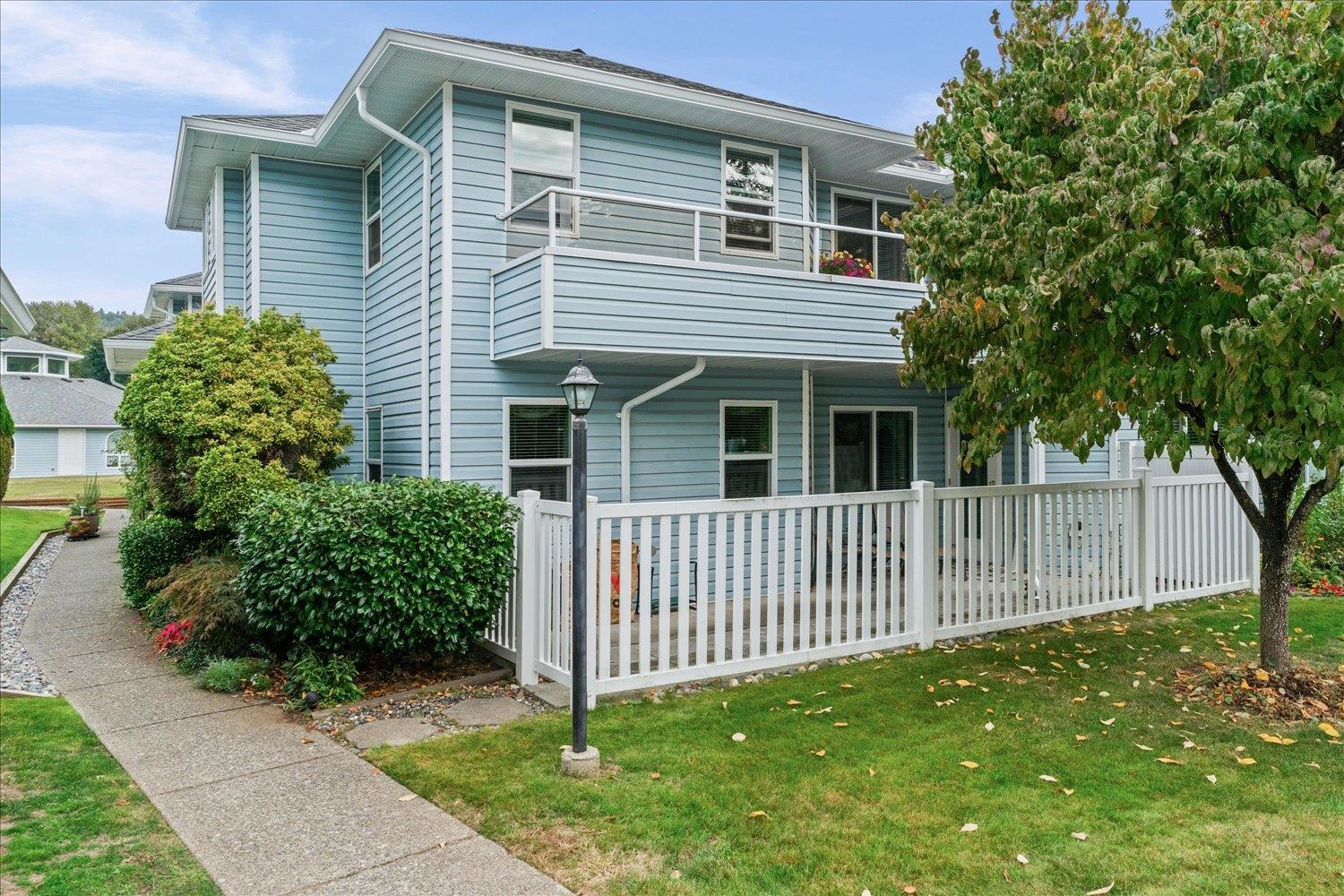
3292 Vernon Terrace #10
3292 Vernon Terrace #10
Highlights
Description
- Home value ($/Sqft)$369/Sqft
- Time on Houseful
- Property typeResidential
- Neighbourhood
- CommunityAdult Oriented, Shopping Nearby
- Median school Score
- Year built1987
- Mortgage payment
Welcome to Crown Point! Rarely available is this spacious upper floor corner unit with 2 bedrooms, 2 full baths, generous kitchen with room for a table and chairs and a welcoming living/dining room ready for family gatherings. This unit offers unique notable features such as the 2 skylights in the kitchen bringing in tons of natural light, a central second bedroom that easily doubles as a den or family room with double pocket doors, pocket doors throughout maximizing space and a large ensuite with spa like jetted tub. The clubhouse at Crown Point is well appointed with a library area, a workshop, cozy gathering space with fireplace and comfy furniture, kitchen bar area and a games room. 55+ and pets allowed. Located in picturesque Ten Oaks area of East Abbotsford this one won't last long.
Home overview
- Heat source Electric
- Sewer/ septic Public sewer, sanitary sewer
- Construction materials
- Foundation
- Roof
- # parking spaces 1
- Parking desc
- # full baths 2
- # total bathrooms 2.0
- # of above grade bedrooms
- Appliances Washer/dryer, dishwasher, refrigerator, stove
- Community Adult oriented, shopping nearby
- Area Bc
- Subdivision
- View No
- Water source Public
- Zoning description Rm45
- Basement information None
- Building size 1326.0
- Mls® # R3053943
- Property sub type Townhouse
- Status Active
- Virtual tour
- Tax year 2025
- Dining room 3.073m X 3.785m
Level: Main - Walk-in closet 1.778m X 3.15m
Level: Main - Primary bedroom 3.81m X 4.496m
Level: Main - Kitchen 4.394m X 4.166m
Level: Main - Living room 4.42m X 3.759m
Level: Main - Bedroom 3.937m X 2.565m
Level: Main - Pantry 2.718m X 2.413m
Level: Main
- Listing type identifier Idx

$-1,306
/ Month

