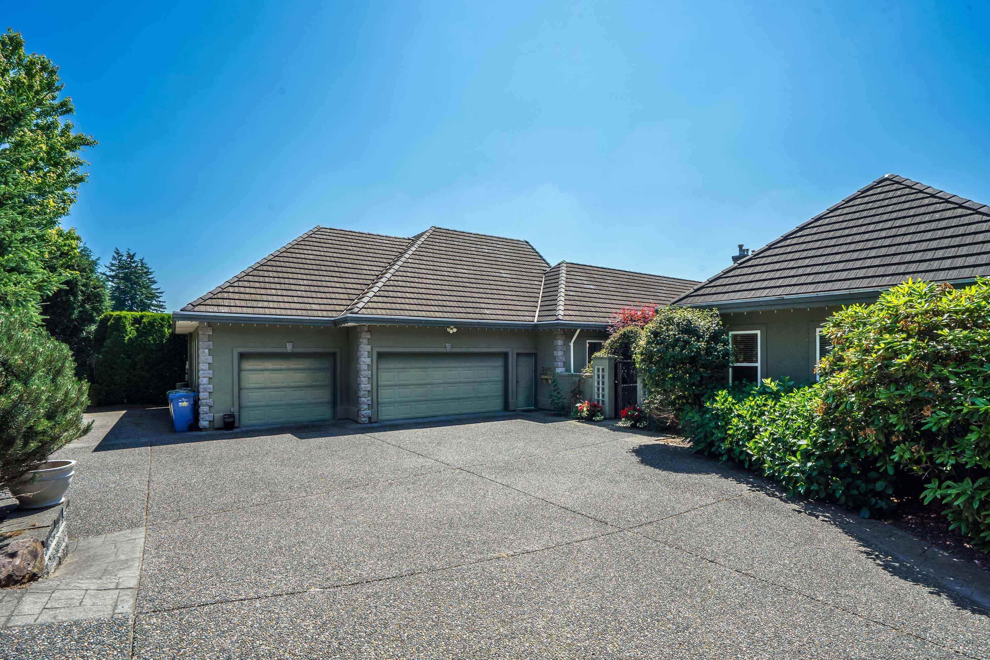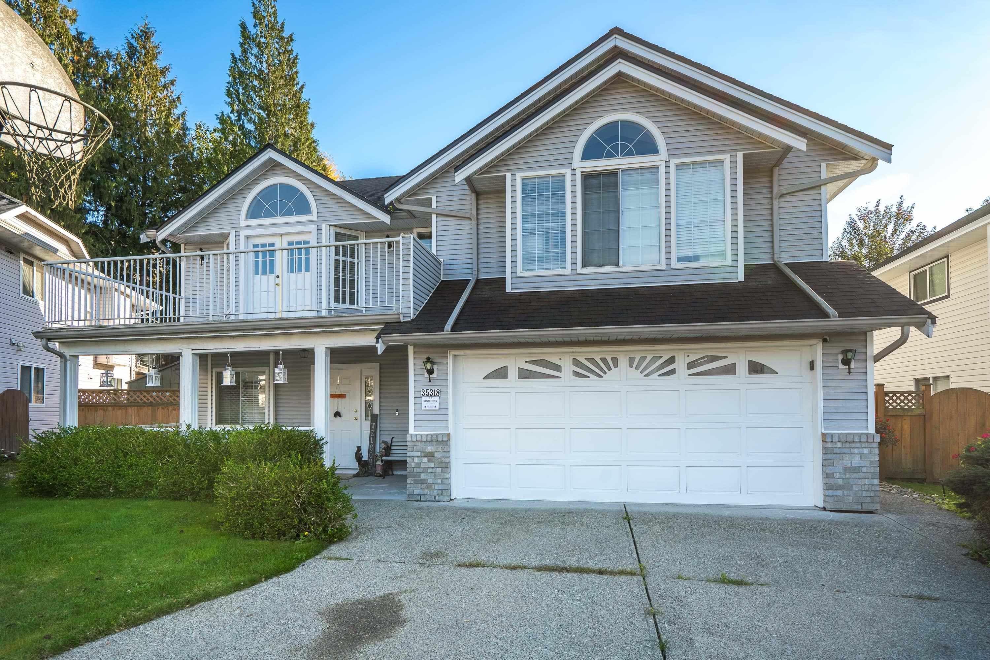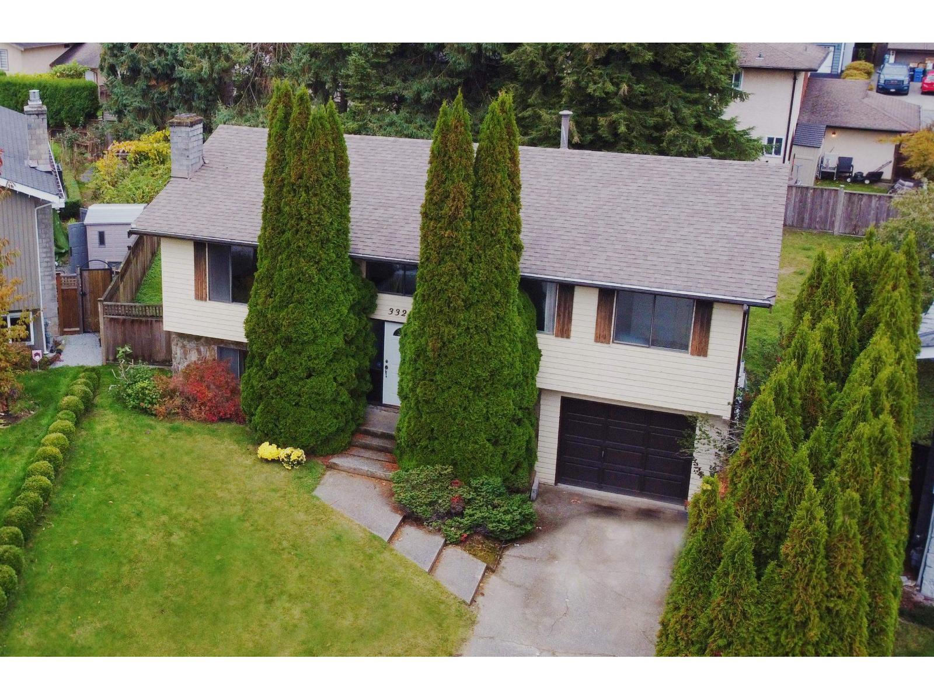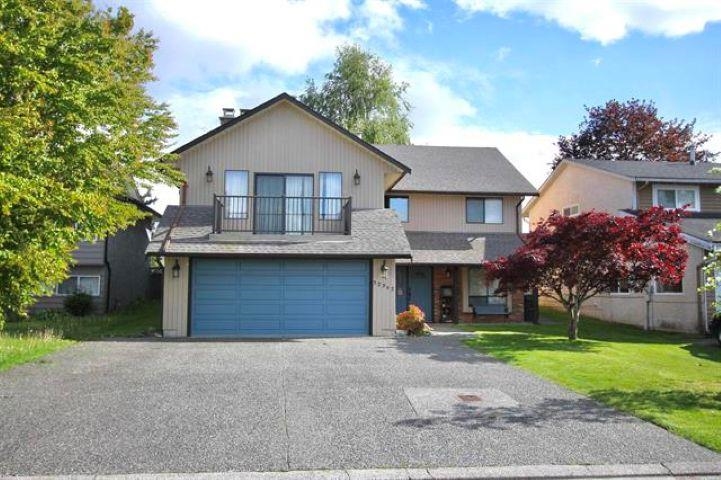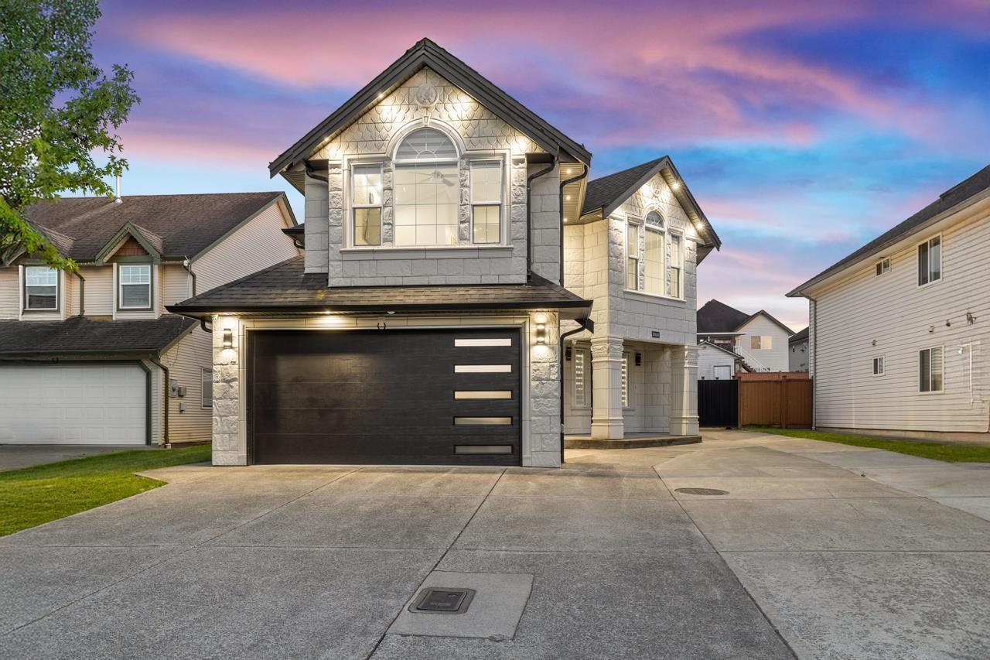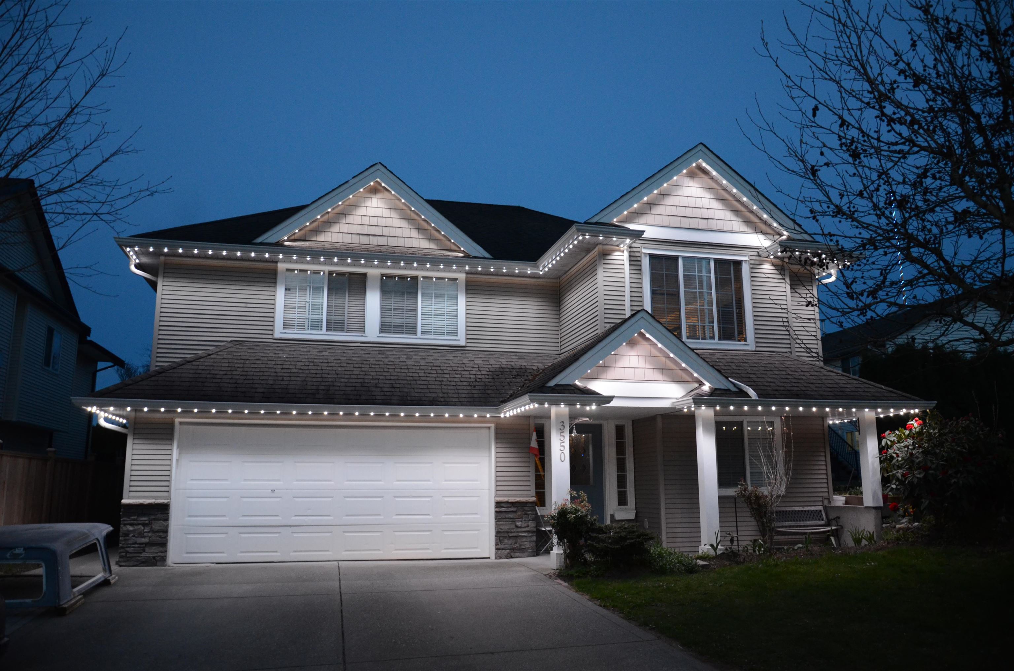Select your Favourite features
- Houseful
- BC
- Abbotsford
- Townline Hill
- 3302 Firhill Drive
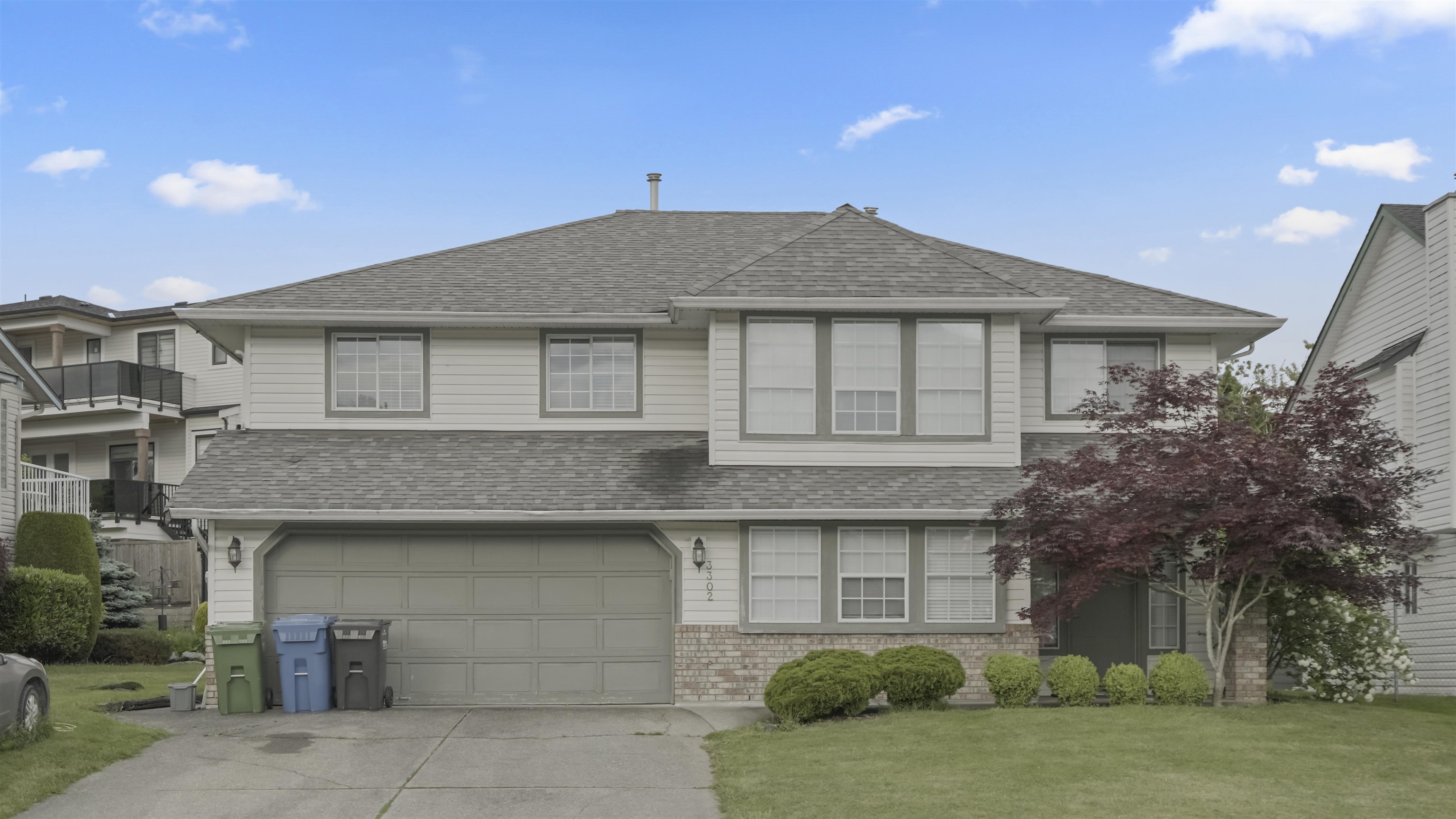
Highlights
Description
- Home value ($/Sqft)$540/Sqft
- Time on Houseful
- Property typeResidential
- StyleBasement entry
- Neighbourhood
- Median school Score
- Year built1991
- Mortgage payment
Welcome to 3302 Firhill Drive in West Abbotsford, a beautifully maintained 6-bedroom, 3-bathroom home offering 2,353 sq ft of living space. This spacious residence features a fully renovated 2-bedroom basement suite with separate entry ideal for extended family or as a mortgage helper. Located in a quiet, family-friendly neighborhood close to Rick Hansen Secondary, Eugene Reimer Middle School, Highstreet Shopping Centre, and Abbotsford Regional Hospital. Easy access to Highway 1, transit, parks, and all major amenities. A perfect blend of comfort, location, and income potential book your private tour today!
MLS®#R3004732 updated 4 months ago.
Houseful checked MLS® for data 4 months ago.
Home overview
Amenities / Utilities
- Heat source Forced air, natural gas
- Sewer/ septic Public sewer, sanitary sewer, storm sewer
Exterior
- Construction materials
- Foundation
- Roof
- Fencing Fenced
- # parking spaces 4
- Parking desc
Interior
- # full baths 3
- # total bathrooms 3.0
- # of above grade bedrooms
Location
- Area Bc
- Water source Public
- Zoning description Rs3
- Directions 14720ffbf046c362531320688573cb34
Lot/ Land Details
- Lot dimensions 6297.2
Overview
- Lot size (acres) 0.14
- Basement information Full, finished, exterior entry
- Building size 2353.0
- Mls® # R3004732
- Property sub type Single family residence
- Status Active
- Tax year 2024
Rooms Information
metric
- Living room 2.438m X 3.658m
Level: Basement - Bedroom 2.591m X 3.658m
Level: Basement - Bedroom 2.896m X 3.2m
Level: Basement - Bedroom 3.759m X 5.334m
Level: Basement - Kitchen 2.438m X 3.658m
Level: Basement - Bedroom 3.048m X 3.353m
Level: Main - Family room 3.81m X 3.962m
Level: Main - Kitchen 2.591m X 3.277m
Level: Main - Nook 2.438m X 3.277m
Level: Main - Primary bedroom 3.658m X 3.759m
Level: Main - Bedroom 3.15m X 3.2m
Level: Main - Dining room 3.226m X 3.581m
Level: Main - Living room 3.81m X 4.674m
Level: Main
SOA_HOUSEKEEPING_ATTRS
- Listing type identifier Idx

Lock your rate with RBC pre-approval
Mortgage rate is for illustrative purposes only. Please check RBC.com/mortgages for the current mortgage rates
$-3,387
/ Month25 Years fixed, 20% down payment, % interest
$
$
$
%
$
%

Schedule a viewing
No obligation or purchase necessary, cancel at any time
Nearby Homes
Real estate & homes for sale nearby







