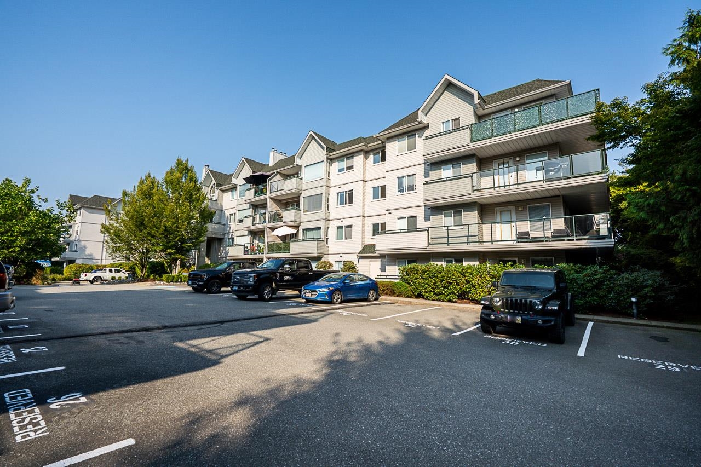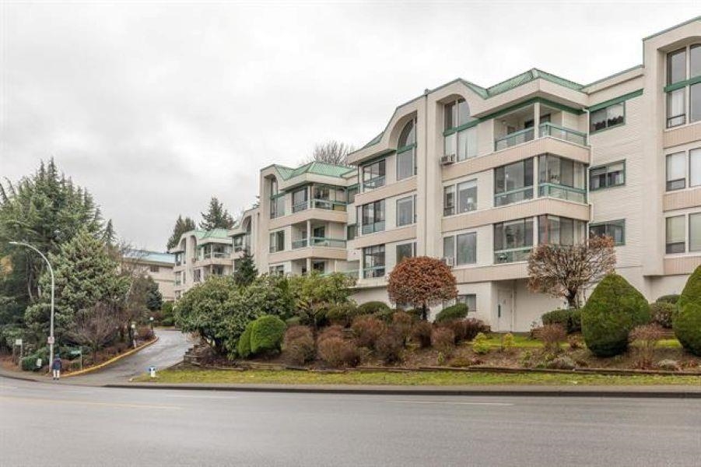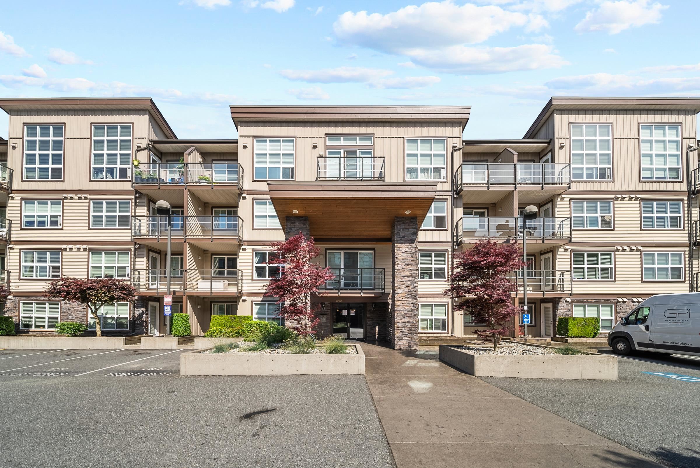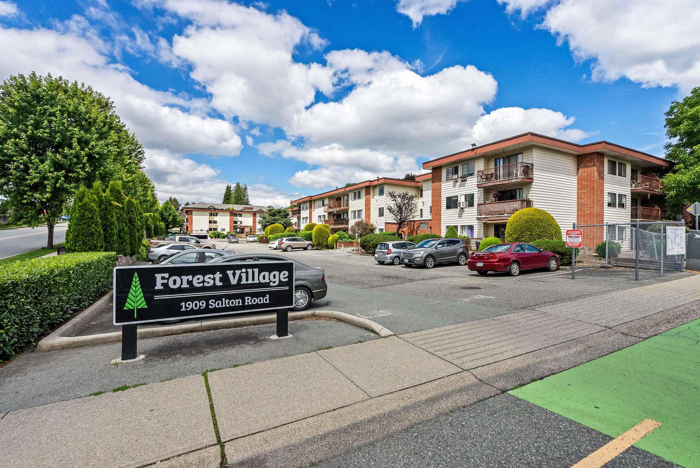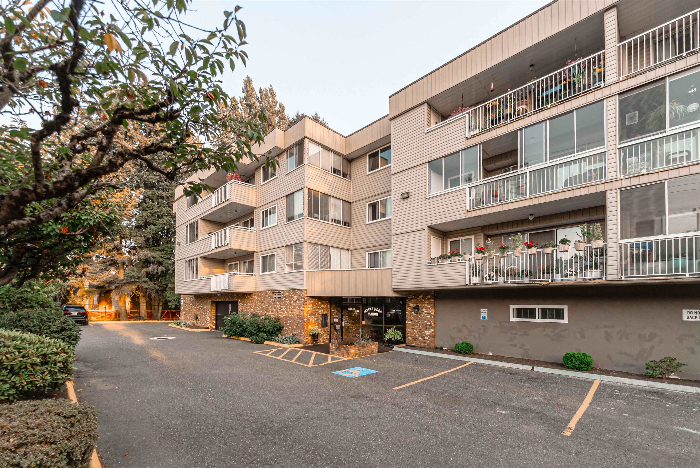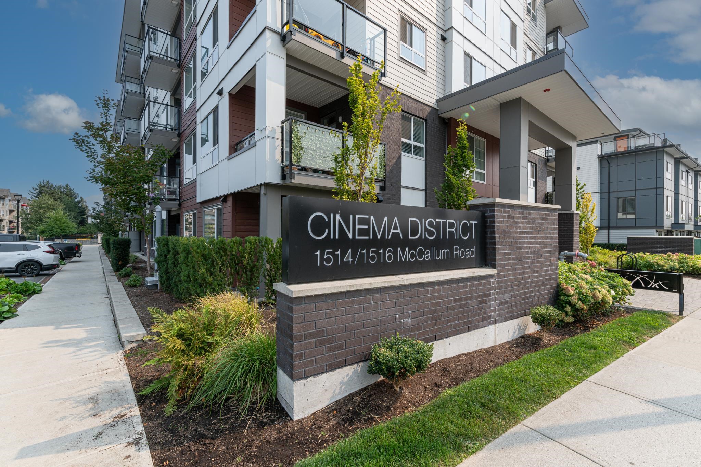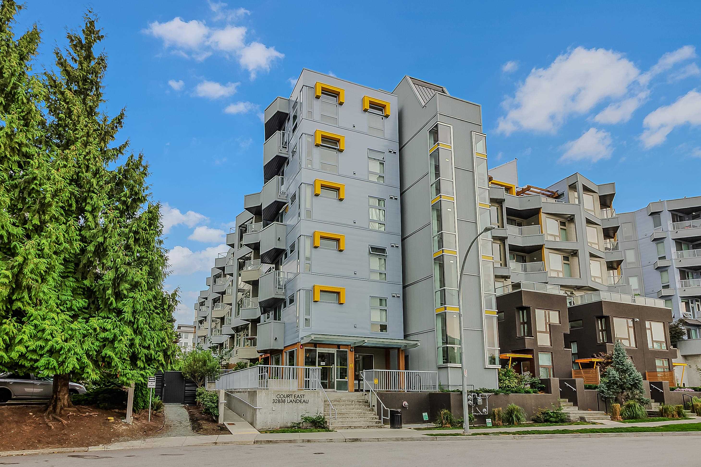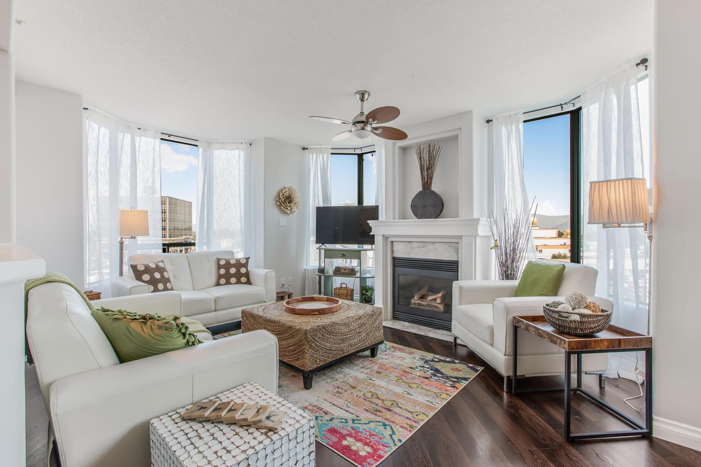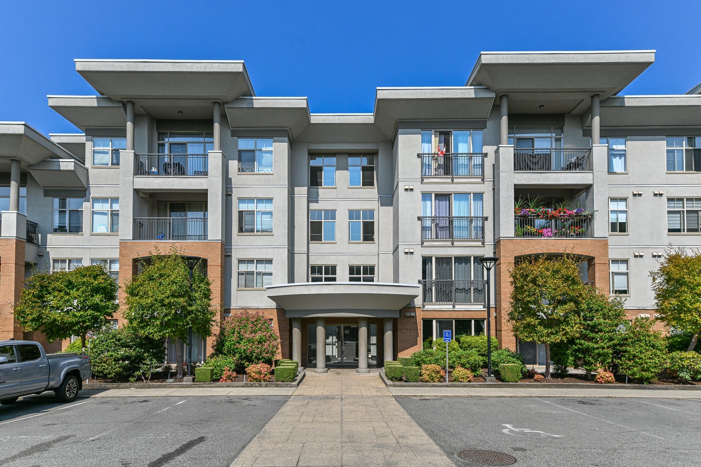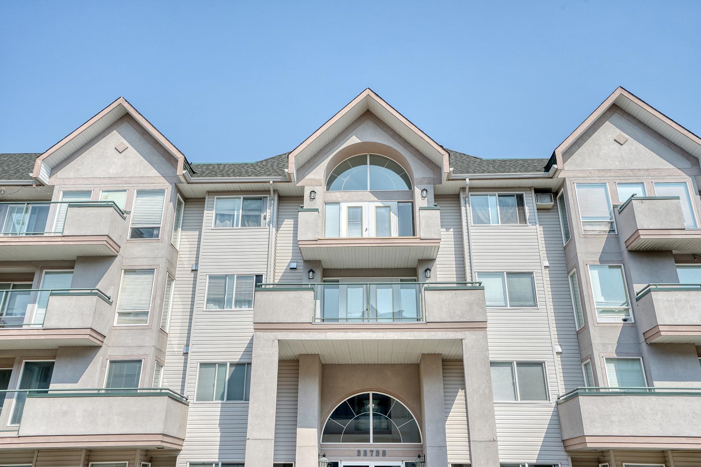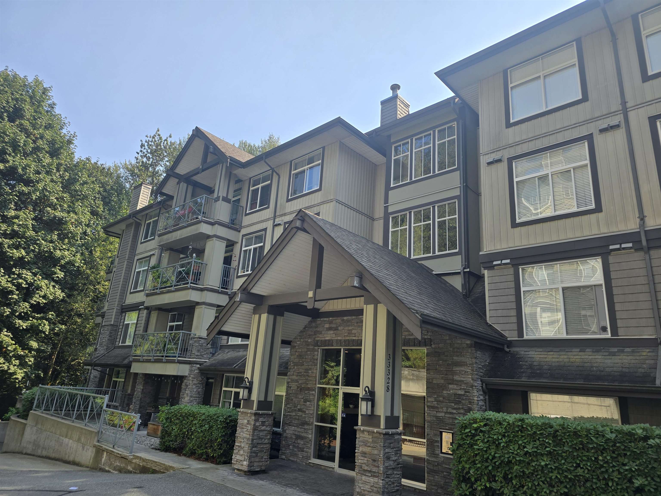- Houseful
- BC
- Abbotsford
- Babich
- 33030 George Ferguson Way #102
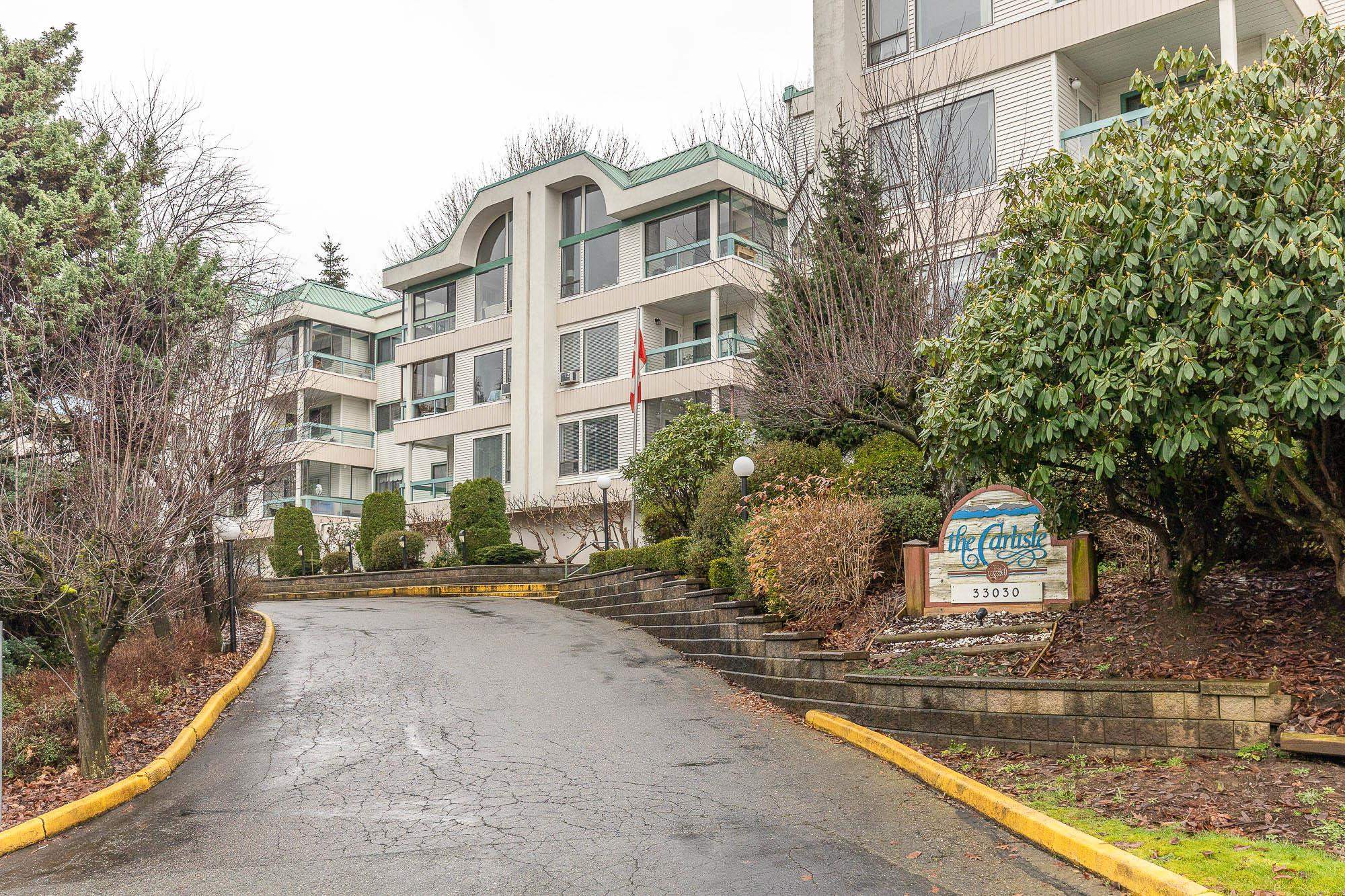
33030 George Ferguson Way #102
33030 George Ferguson Way #102
Highlights
Description
- Home value ($/Sqft)$266/Sqft
- Time on Houseful
- Property typeResidential
- StyleGround level unit
- Neighbourhood
- CommunityAdult Oriented, Shopping Nearby
- Median school Score
- Year built1988
- Mortgage payment
The Carlisle is a centrally located 55+ community that is well cared for & perfect for those seeking to downsize. This newly painted 1126 Sqft home offers 2 bed & 2 bath. The spacious kitchen includes ample cupboard & counter space & the cabinetry is in fantastic shape. The living room features a high-efficiency gas (inc in strata fee) fireplace that heats the space & is framed by classic stone surround, creating a charming feature wall & a warm, inviting setting. The primary bed is generous in size, offering a walk-through closet & 3-piece ensuite. The in-suite laundry room adds convenience plus extra storage. Enjoy a huge, peaceful patio perfect for extra outdoor living space. This well-run complex has a meeting rm, pool table & exercise rm & is ideally situated close to all amenities.
Home overview
- Heat source Baseboard, electric, natural gas
- Sewer/ septic Public sewer, sanitary sewer
- Construction materials
- Foundation
- Roof
- # parking spaces 1
- Parking desc
- # full baths 2
- # total bathrooms 2.0
- # of above grade bedrooms
- Appliances Washer/dryer, dishwasher, refrigerator, stove
- Community Adult oriented, shopping nearby
- Area Bc
- Subdivision
- View No
- Water source Public
- Zoning description Rml
- Basement information None
- Building size 1126.0
- Mls® # R3021162
- Property sub type Apartment
- Status Active
- Virtual tour
- Tax year 2025
- Foyer 1.321m X 1.397m
Level: Main - Eating area 2.159m X 2.261m
Level: Main - Primary bedroom 3.353m X 4.902m
Level: Main - Living room 3.912m X 4.089m
Level: Main - Bedroom 2.769m X 3.81m
Level: Main - Kitchen 2.489m X 4.699m
Level: Main - Dining room 2.794m X 2.972m
Level: Main - Laundry 1.829m X 2.718m
Level: Main
- Listing type identifier Idx

$-800
/ Month

