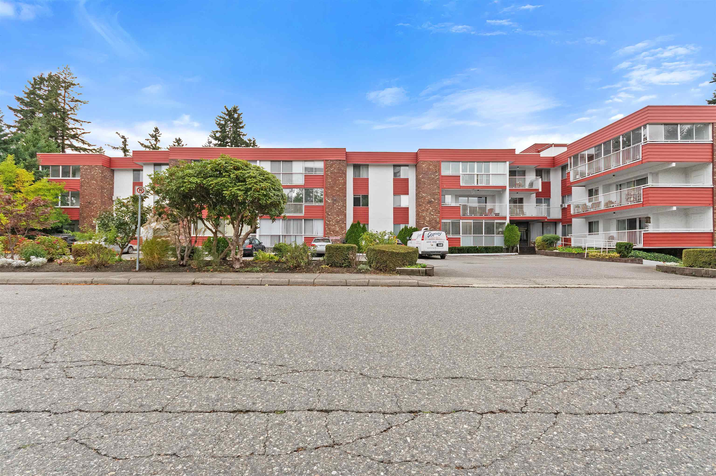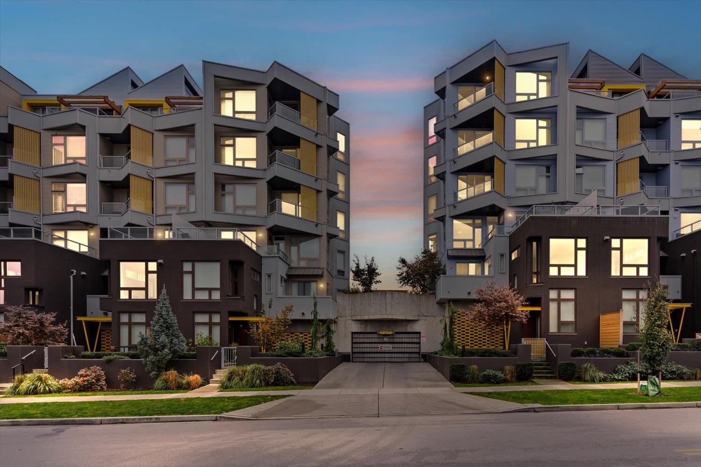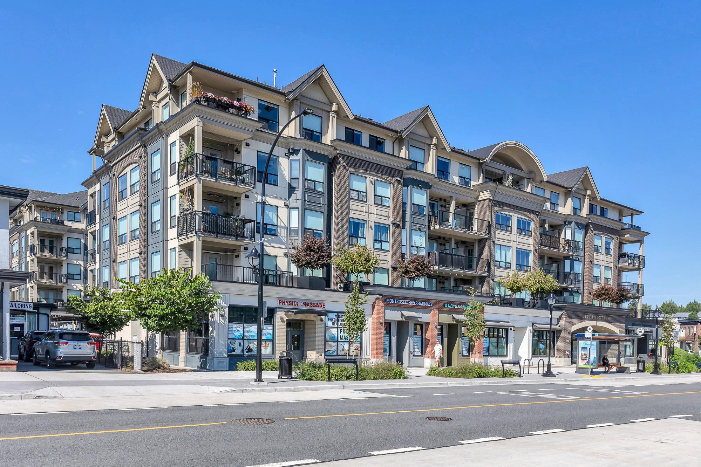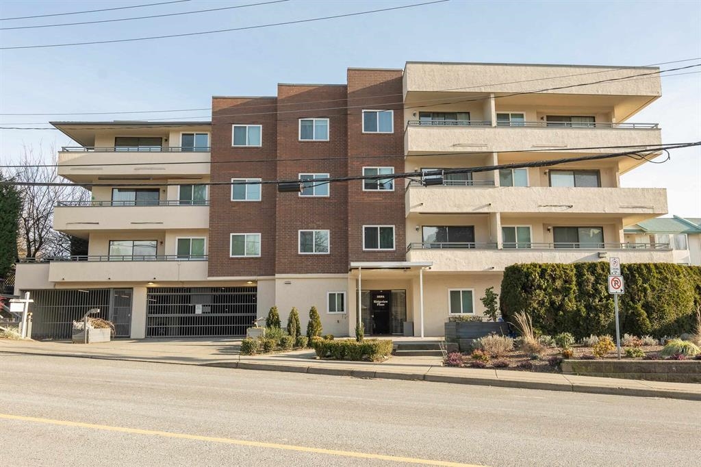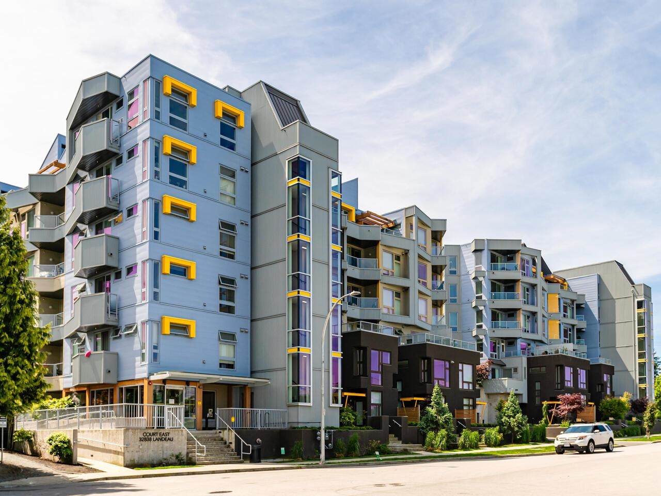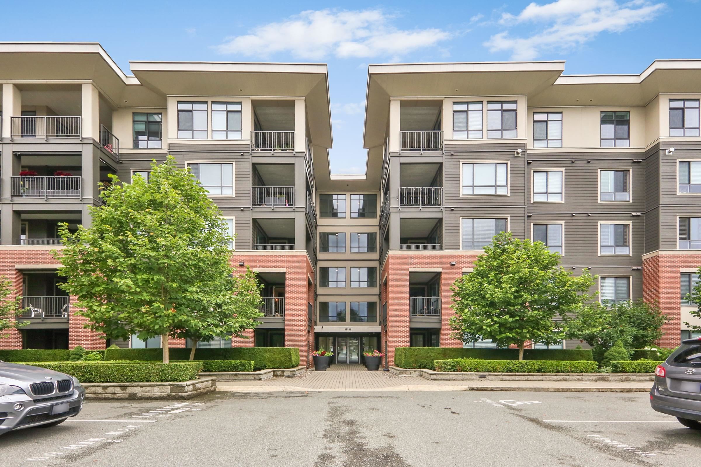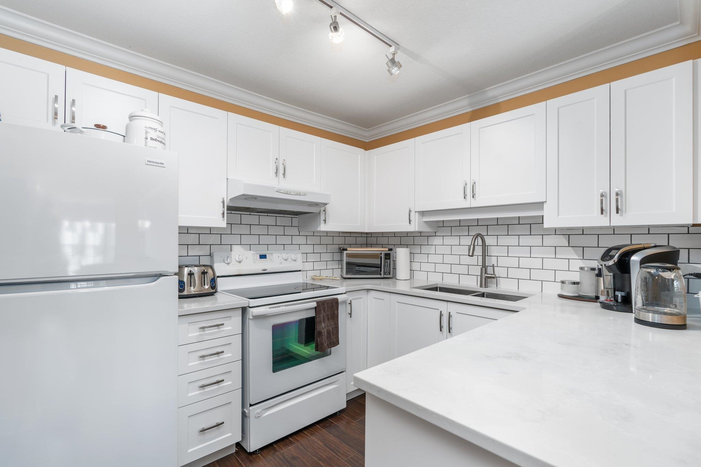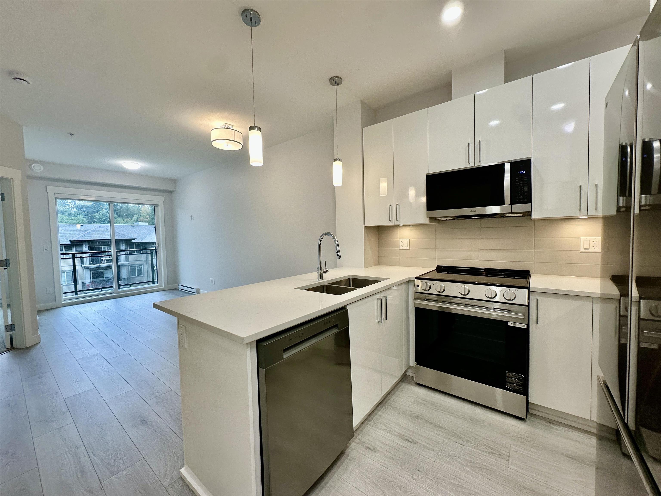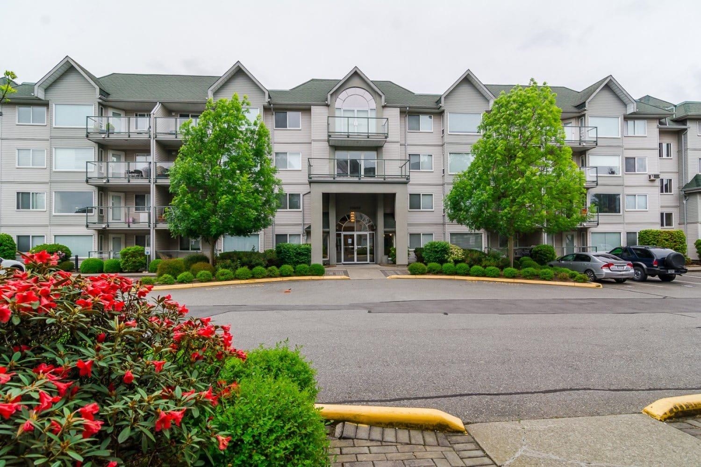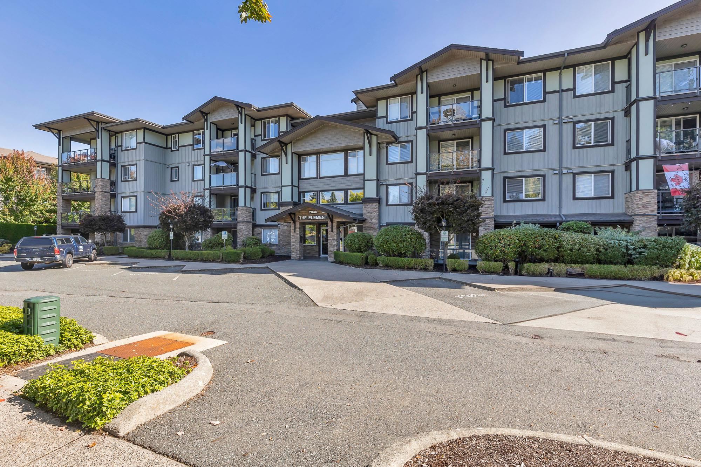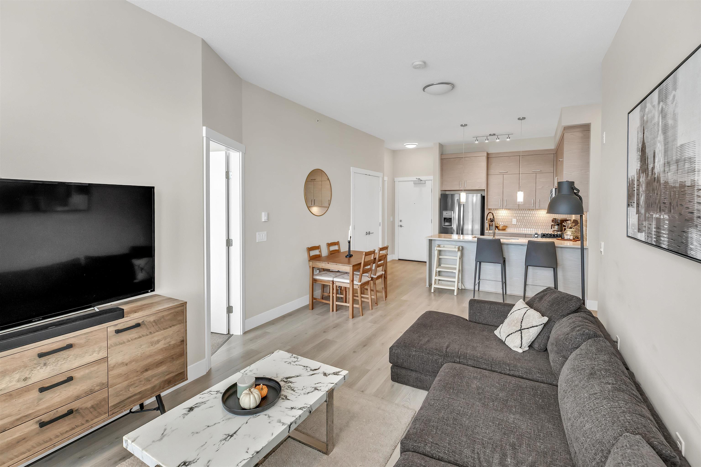Select your Favourite features
- Houseful
- BC
- Abbotsford
- Babich
- 33030 George Ferguson Way #114
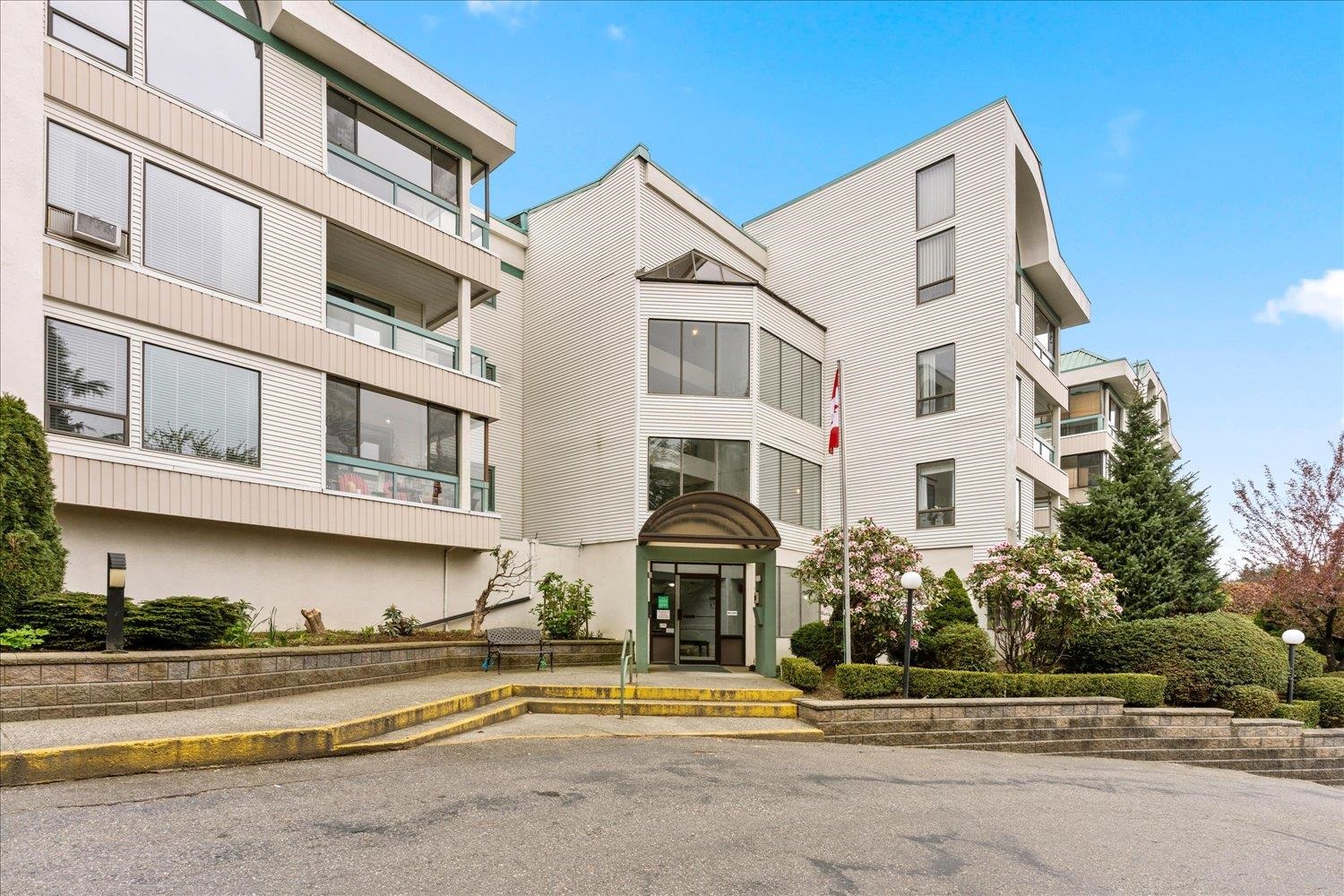
33030 George Ferguson Way #114
For Sale
189 Days
$366,900 $37K
$329,900
2 beds
2 baths
1,161 Sqft
33030 George Ferguson Way #114
For Sale
189 Days
$366,900 $37K
$329,900
2 beds
2 baths
1,161 Sqft
Highlights
Description
- Home value ($/Sqft)$284/Sqft
- Time on Houseful
- Property typeResidential
- Neighbourhood
- CommunityAdult Oriented, Shopping Nearby
- Median school Score
- Year built1988
- Mortgage payment
This beautifully updated 2 bed, 2 bath corner unit is the perfect combination of comfort, convenience, and community. Located on the first floor (but not ground level), this home offers exceptional privacy and plenty of natural light thanks to the extra windows only a corner suite can provide. Tucked away in a quiet corner of the building, you're just steps from the parkade and garbage facilities, making everyday living effortless. The layout is spacious and thoughtfully designed, featuring a generous kitchen ideal for downsizers who still love to cook or entertain.This is convenience living at its best with just a quick drive to everything Abbotsford has to offer and walking distance to Mill Lake Park and Sevenoaks Shopping Centre. No pets, residents must be 55+.
MLS®#R2990449 updated 4 days ago.
Houseful checked MLS® for data 4 days ago.
Home overview
Amenities / Utilities
- Heat source Baseboard, electric
- Sewer/ septic Public sewer, sanitary sewer, storm sewer
Exterior
- Construction materials
- Foundation
- Roof
- # parking spaces 1
- Parking desc
Interior
- # full baths 2
- # total bathrooms 2.0
- # of above grade bedrooms
- Appliances Washer/dryer, dishwasher, refrigerator, stove, microwave
Location
- Community Adult oriented, shopping nearby
- Area Bc
- Subdivision
- View No
- Water source Public
- Zoning description Rml
Overview
- Basement information None
- Building size 1161.0
- Mls® # R2990449
- Property sub type Apartment
- Status Active
- Virtual tour
- Tax year 2024
Rooms Information
metric
- Bedroom 4.394m X 2.616m
Level: Main - Primary bedroom 4.242m X 3.277m
Level: Main - Living room 3.505m X 3.48m
Level: Main - Foyer 1.397m X 1.499m
Level: Main - Dining room 3.861m X 3.937m
Level: Main - Kitchen 4.394m X 4.699m
Level: Main - Laundry 2.667m X 1.803m
Level: Main
SOA_HOUSEKEEPING_ATTRS
- Listing type identifier Idx

Lock your rate with RBC pre-approval
Mortgage rate is for illustrative purposes only. Please check RBC.com/mortgages for the current mortgage rates
$-880
/ Month25 Years fixed, 20% down payment, % interest
$
$
$
%
$
%

Schedule a viewing
No obligation or purchase necessary, cancel at any time

