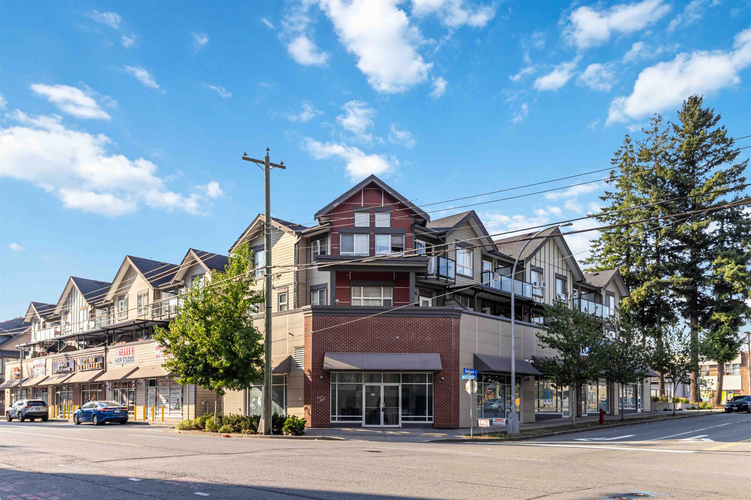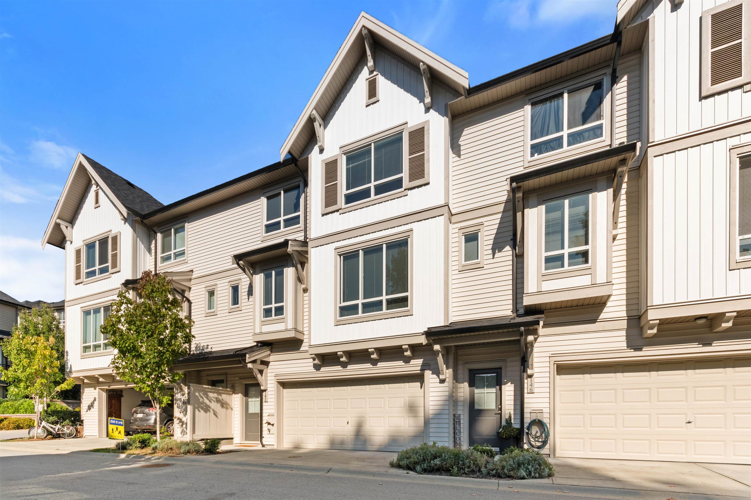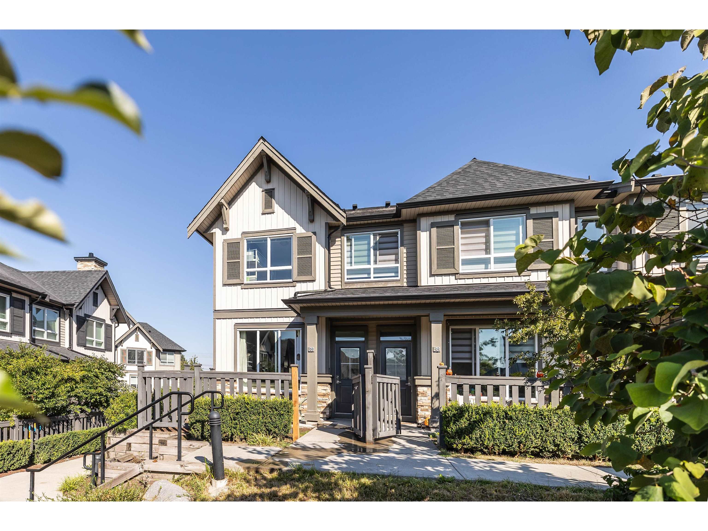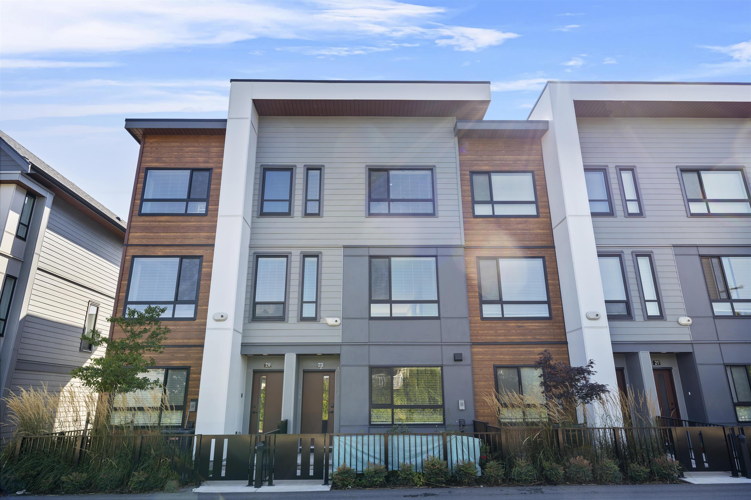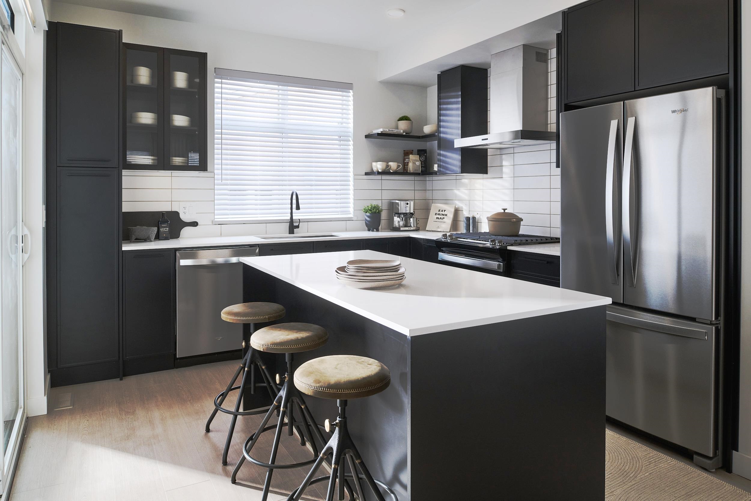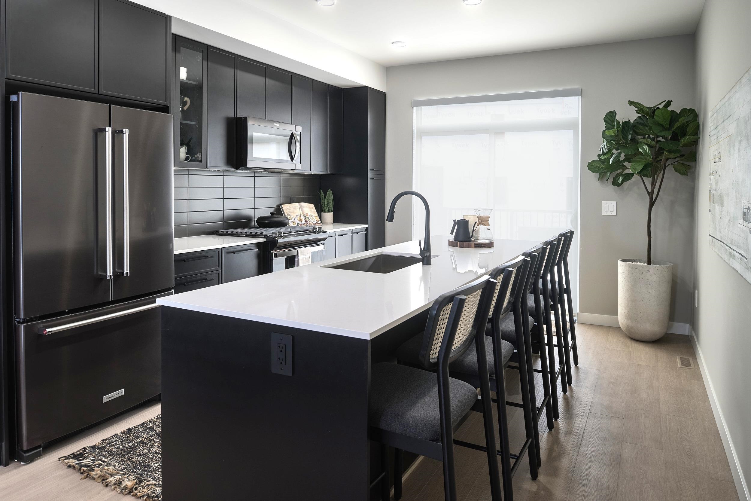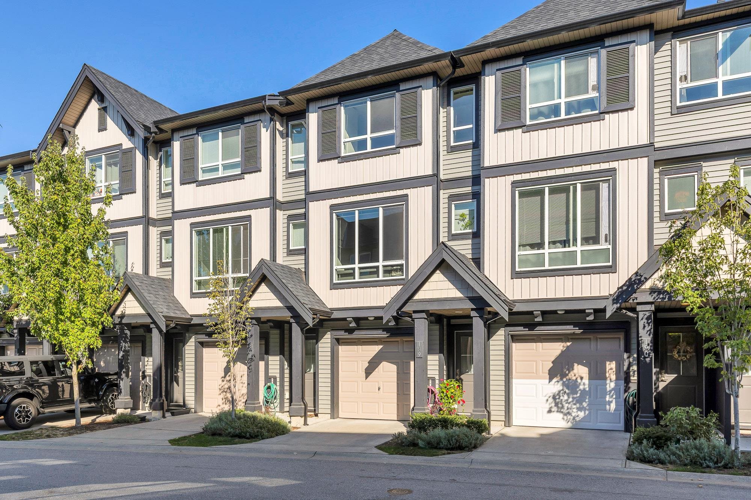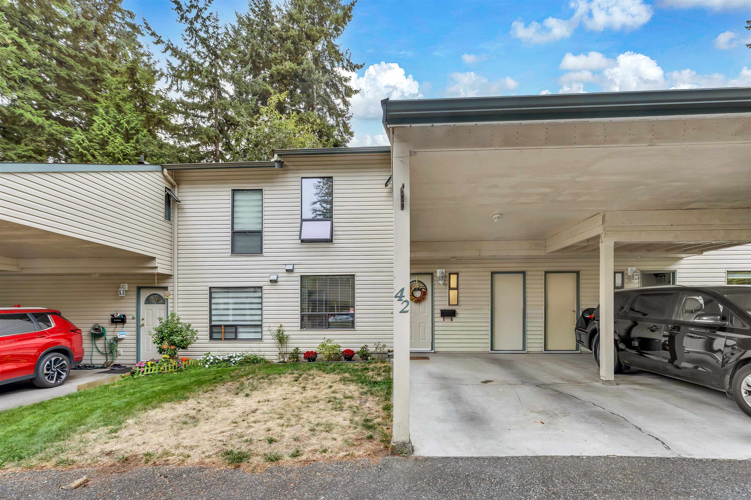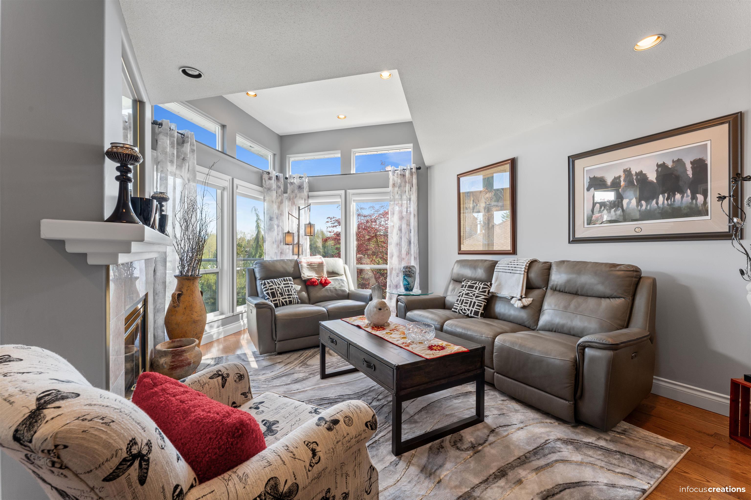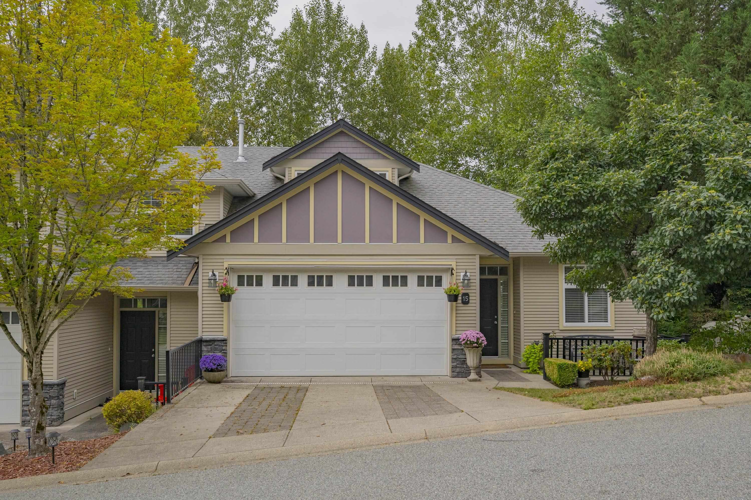- Houseful
- BC
- Abbotsford
- Mill Lake
- 33136 Mill Lake Road #1
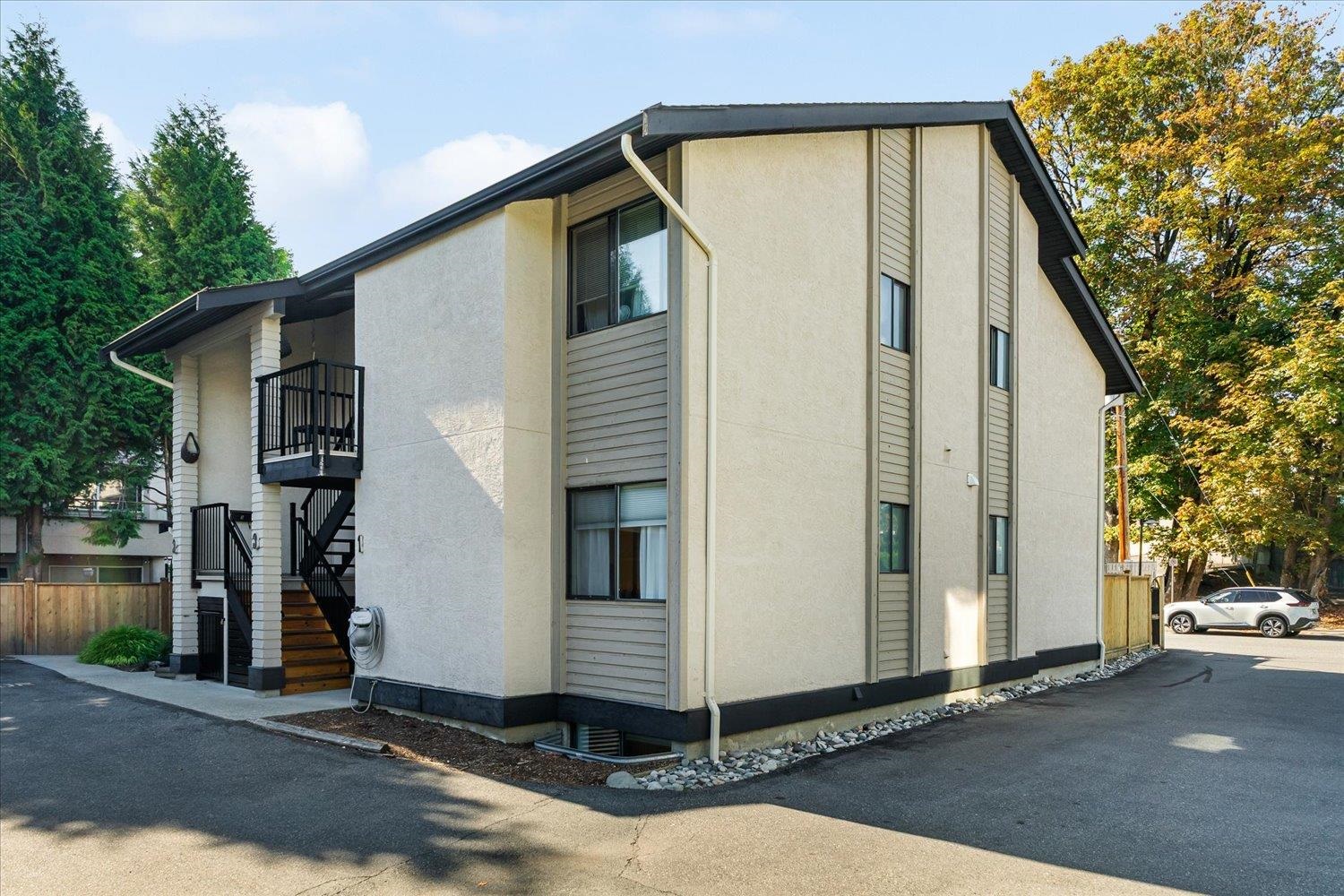
33136 Mill Lake Road #1
33136 Mill Lake Road #1
Highlights
Description
- Home value ($/Sqft)$262/Sqft
- Time on Houseful
- Property typeResidential
- StyleRancher/bungalow w/bsmt.
- Neighbourhood
- CommunityShopping Nearby
- Median school Score
- Year built1983
- Mortgage payment
Rancher-Style Townhome Near Mill Lake. Discover this beautifully updated rancher-style townhouse with a fully finished basement, perfectly located within walking distance to Mill Lake and Sevenoaks. The inviting kitchen is equipped with quartz countertops, SS appliances, and a over the sink window with motorized shade. A spacious main bath features a luxurious glass walk-in shower, heated floors and bidet for spa-like comfort. Premium laminate flooring runs throughout the main, adding warmth and elegance. The finished basement includes a large rec room, den, full bath and flexible space that could easily convert into a 3rd bedroom. Outside, enjoy a private back patio finished with large paving stones and a charming gazebo, creating the perfect spot for outdoor relaxation or entertaining.
Home overview
- Heat source Electric
- Sewer/ septic Public sewer, sanitary sewer
- Construction materials
- Foundation
- Roof
- # parking spaces 1
- Parking desc
- # full baths 2
- # total bathrooms 2.0
- # of above grade bedrooms
- Appliances Washer/dryer, dishwasher, refrigerator, stove
- Community Shopping nearby
- Area Bc
- Subdivision
- View No
- Water source Public
- Zoning description Rm60
- Basement information Full, finished
- Building size 1984.0
- Mls® # R3049654
- Property sub type Townhouse
- Status Active
- Virtual tour
- Tax year 2025
- Office 3.454m X 3.708m
- Workshop 2.337m X 4.318m
- Storage 2.184m X 2.108m
- Recreation room 6.706m X 5.029m
- Laundry 2.565m X 1.854m
Level: Basement - Kitchen 2.565m X 2.591m
Level: Main - Bedroom 2.972m X 3.226m
Level: Main - Primary bedroom 3.327m X 4.851m
Level: Main - Dining room 2.565m X 3.785m
Level: Main - Living room 3.48m X 4.166m
Level: Main - Foyer 1.219m X 3.353m
Level: Main
- Listing type identifier Idx

$-1,386
/ Month

