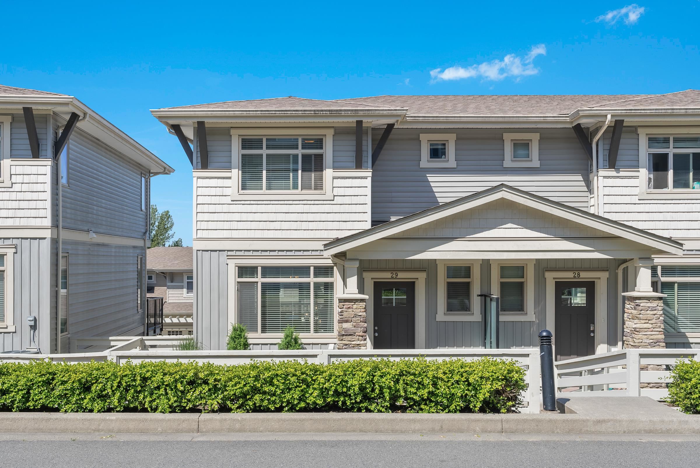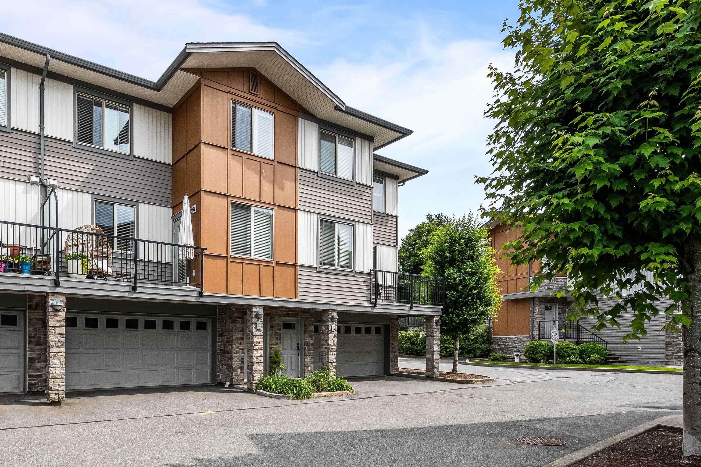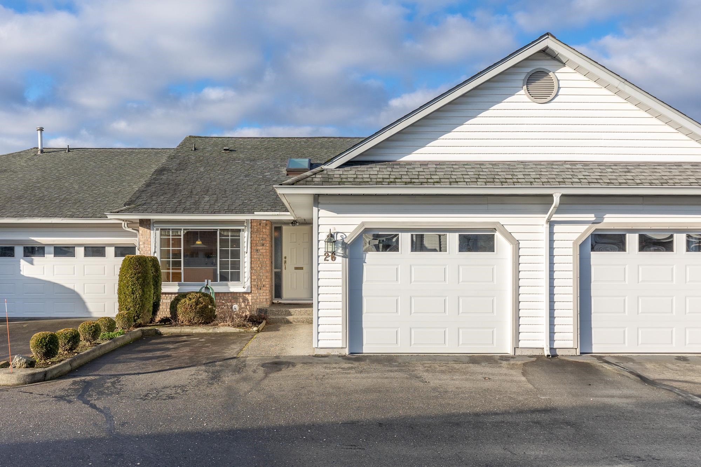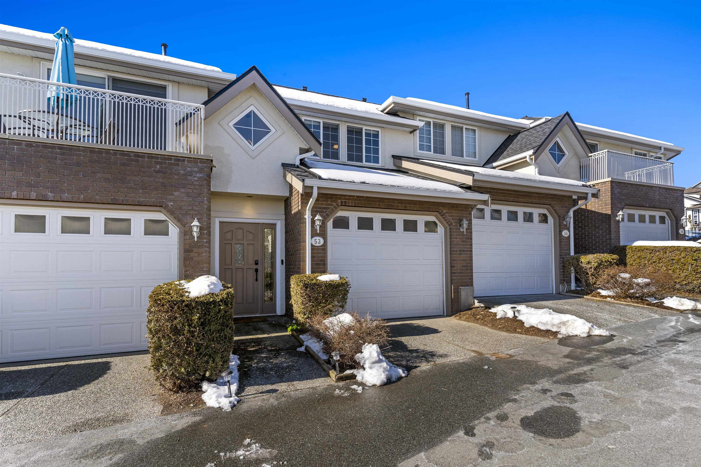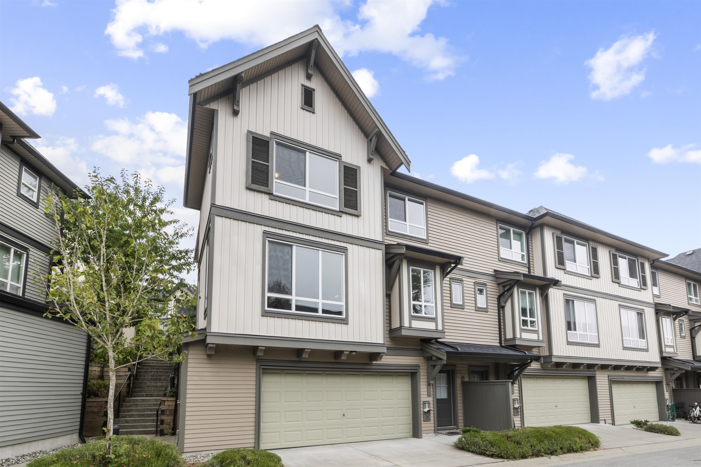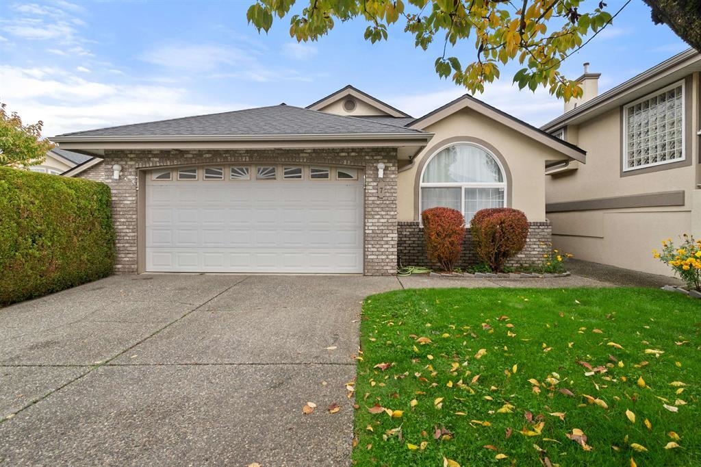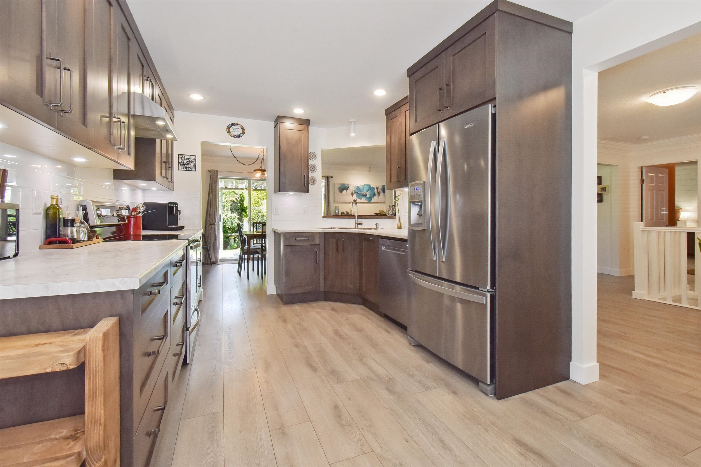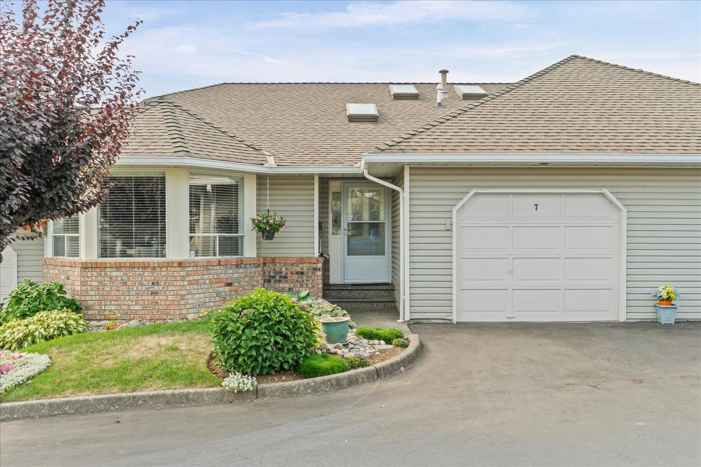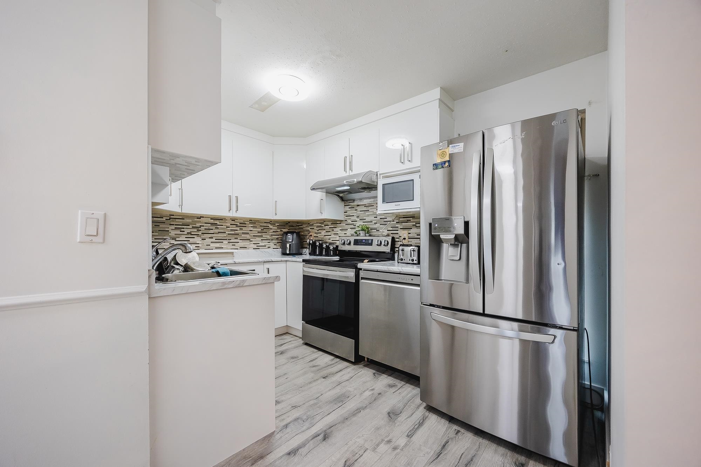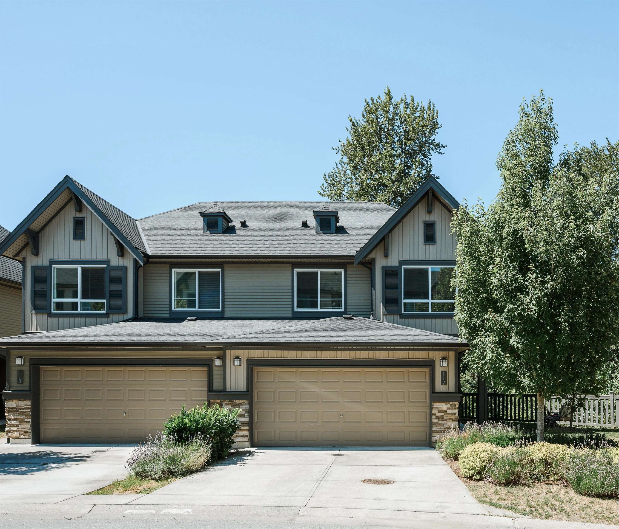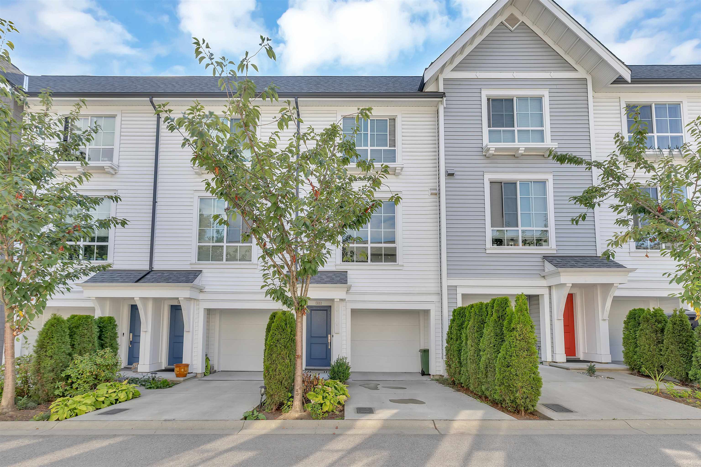- Houseful
- BC
- Abbotsford
- Mill Lake
- 33160 Plaxton Crescent #5
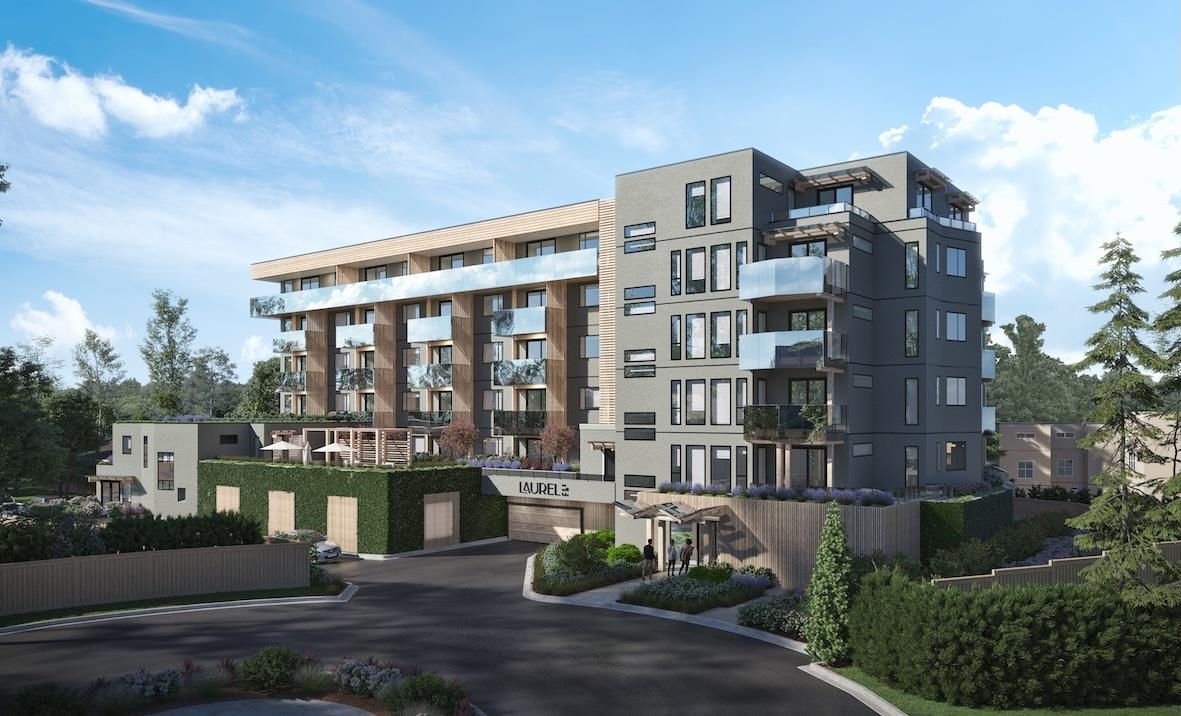
33160 Plaxton Crescent #5
33160 Plaxton Crescent #5
Highlights
Description
- Home value ($/Sqft)$692/Sqft
- Time on Houseful
- Property typeResidential
- Neighbourhood
- CommunityShopping Nearby
- Median school Score
- Year built2024
- Mortgage payment
ELEVATED LAKE FRONT LIVING ON MILL LAKE! It is a rare opportunity to live on the shores of Mill Lake and minutes away from Abbotsford's essential shopping and amenities. Built by experienced local Fraser Valley developer Heinrichs Developments with over 30 years of experience creating exceptional homes. This two level home with 2 Bed and 2.5 Bath home offers 1,755 sqft of indoor living space & 2 outdoor terraces @ 426 sqft. This home features Air Conditioning, a stylish modern kitchen with quartz countertops, Bosch appliances as well as a walk in custom pantry. Equipped with a dedicated entry area, in-home storage and side by side laundry. Elegant finishes throughout with a collection of optional features that will heighten your living experience. Move in ready! Book your preview today!
Home overview
- Heat source Heat pump
- Sewer/ septic Public sewer, sanitary sewer
- # total stories 6.0
- Construction materials
- Foundation
- Roof
- # parking spaces 1
- Parking desc
- # full baths 3
- # total bathrooms 3.0
- # of above grade bedrooms
- Appliances Washer/dryer, dishwasher, refrigerator, stove, microwave
- Community Shopping nearby
- Area Bc
- Subdivision
- View Yes
- Water source Public
- Zoning description N112
- Basement information None
- Building size 1755.0
- Mls® # R3020397
- Property sub type Townhouse
- Status Active
- Tax year 2025
- Walk-in closet 0.787m X 1.067m
Level: Main - Dining room 3.175m X 3.353m
Level: Main - Dining room 3.734m X 4.115m
Level: Main - Storage 0.991m X 1.524m
Level: Main - Pantry 1.829m X 1.829m
Level: Main - Bedroom 3.505m X 3.581m
Level: Main - Walk-in closet 0.61m X 1.041m
Level: Main - Kitchen 3.48m X 3.175m
Level: Main - Living room 3.353m X 3.429m
Level: Main
- Listing type identifier Idx

$-3,240
/ Month

