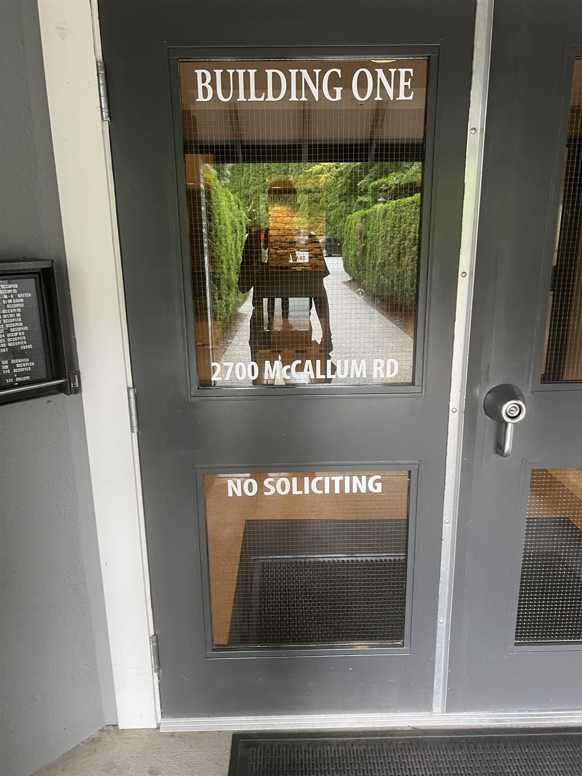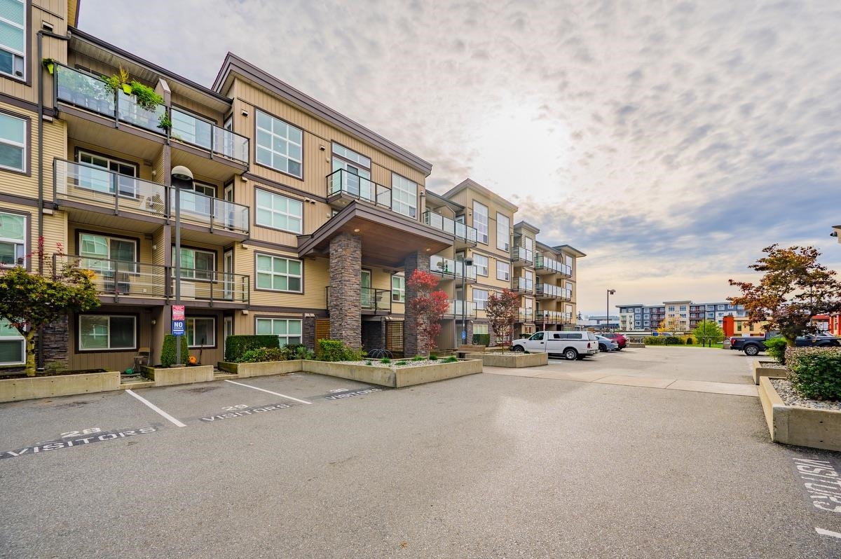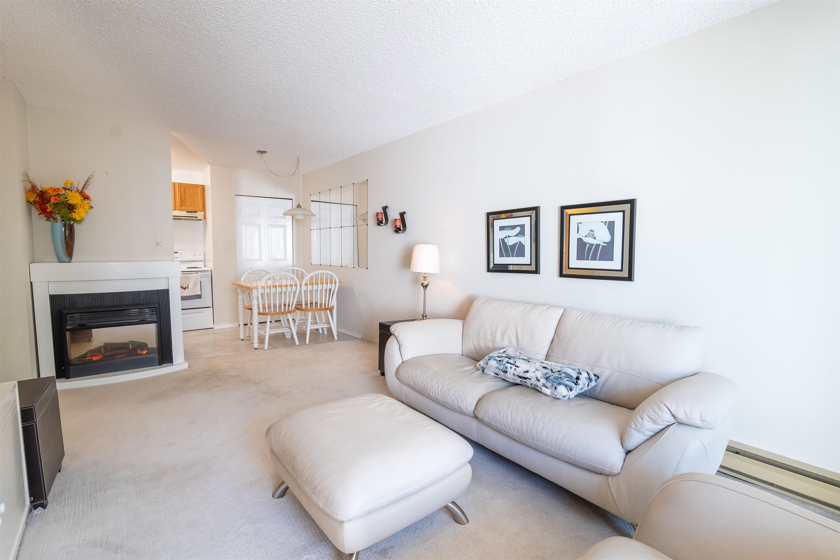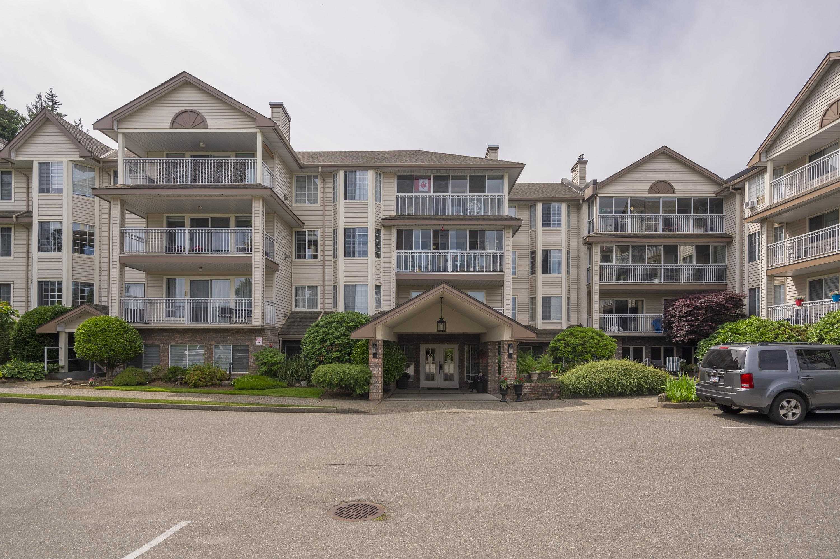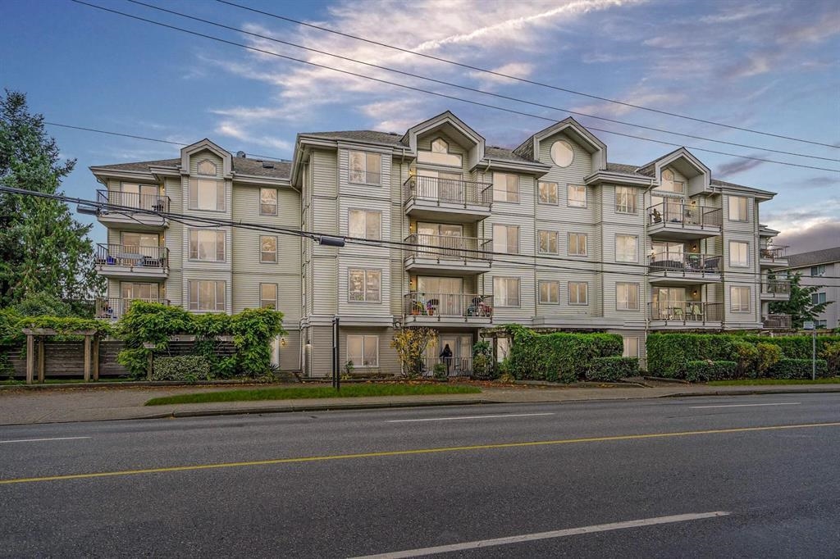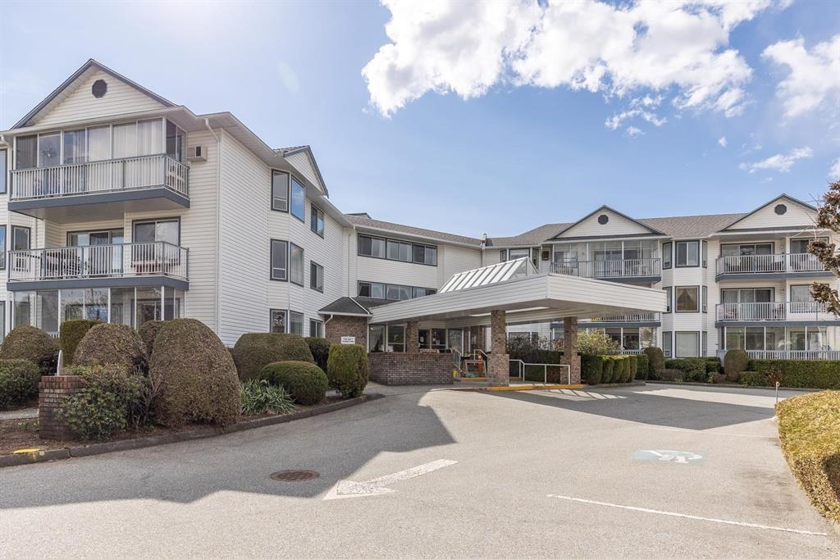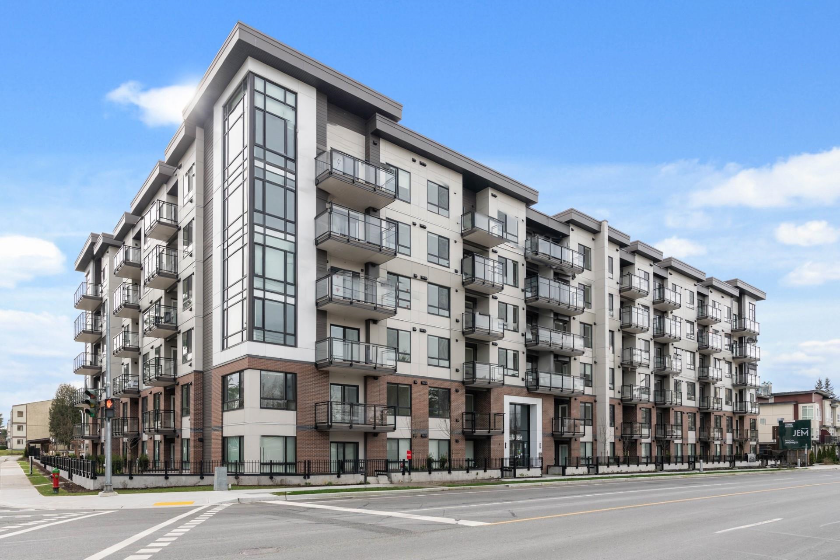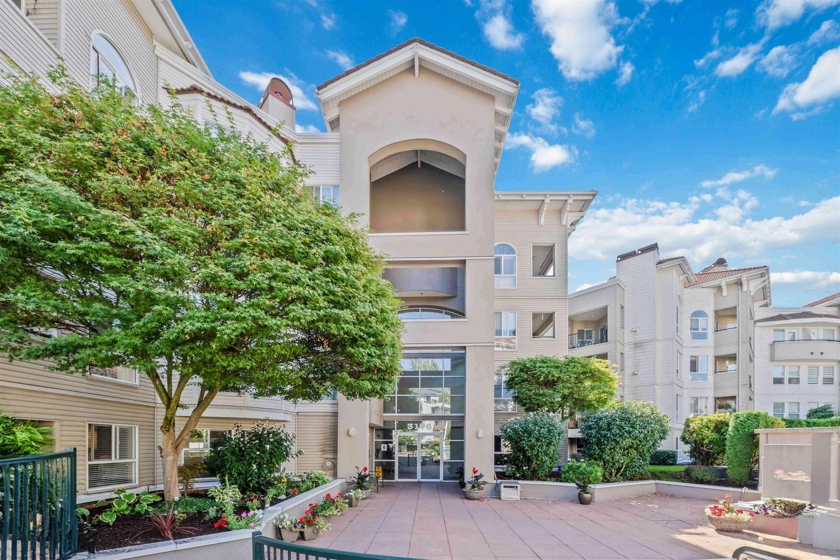- Houseful
- BC
- Abbotsford
- Mill Lake
- 33233 Bourquin Crescent East #109
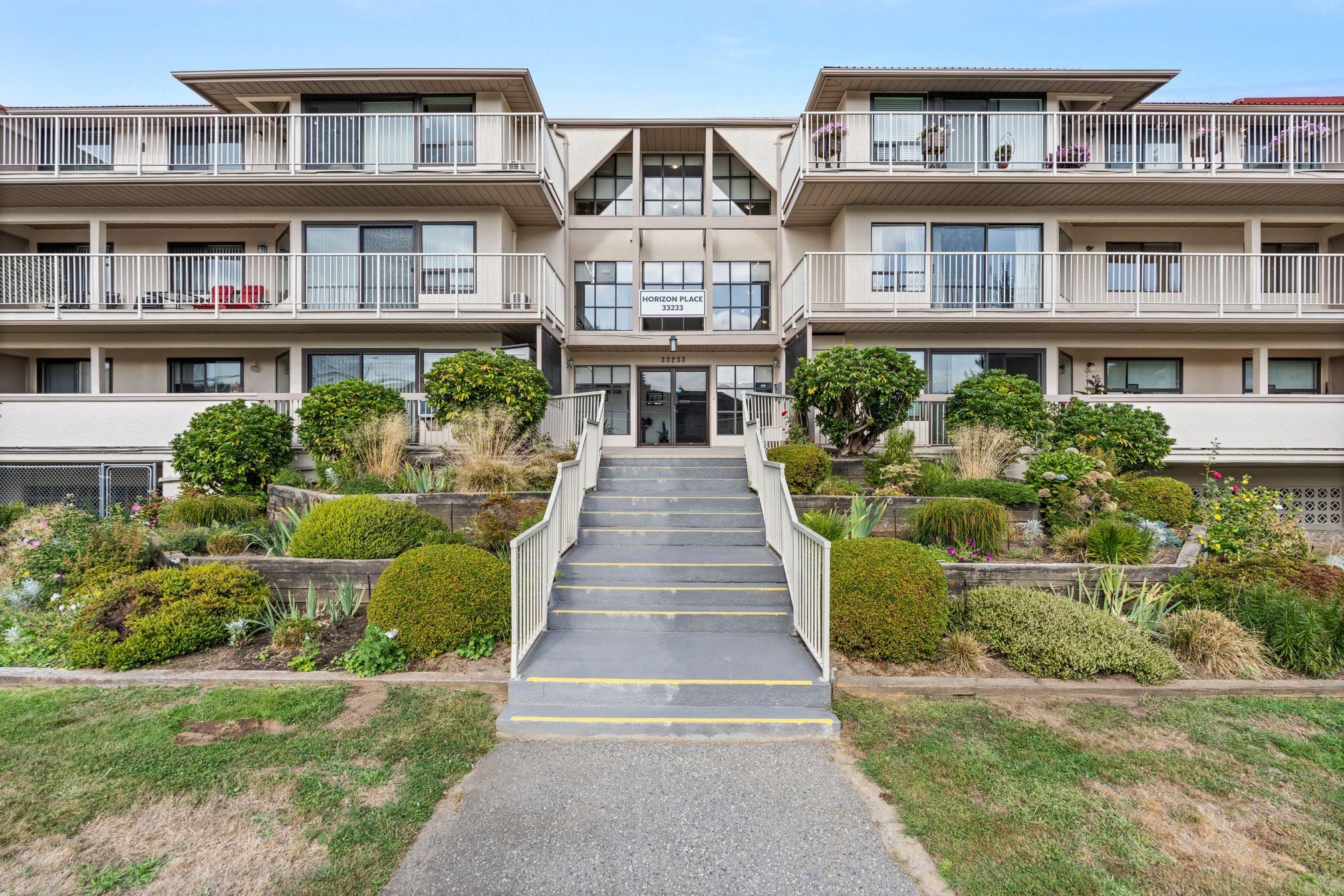
33233 Bourquin Crescent East #109
33233 Bourquin Crescent East #109
Highlights
Description
- Home value ($/Sqft)$312/Sqft
- Time on Houseful
- Property typeResidential
- Neighbourhood
- CommunityAdult Oriented, Shopping Nearby
- Median school Score
- Year built1988
- Mortgage payment
Welcome to this spacious 2 bed, 2 bath CORNER unit condo with 1,283' of living space in a beautifully cared-for 55+ building in central Abbotsford. This home has been thoughtfully updated with many RENO's including: NEW KITCHEN CABINETS, glass backsplash, UPDATED engineered flooring in the living areas and bedrooms, vinyl in the kitchen and bathrooms, new toilets, one new vanity, and updated baseboards. Enjoy in-suite laundry, his & her closets, a large patio, private storage locker, and secure underground parking. The building, built in 1988, has been well maintained and offers great amenities including a guest suite, workshop, and amenities room. Bright, inviting layout, close to Seven Oaks Mall, Transit Hub, Mill Lake park, and on the quieter NORTH side of the building!!!
Home overview
- Heat source Baseboard, electric
- Sewer/ septic Public sewer, sanitary sewer, storm sewer
- # total stories 3.0
- Construction materials
- Foundation
- Roof
- # parking spaces 1
- Parking desc
- # full baths 2
- # total bathrooms 2.0
- # of above grade bedrooms
- Appliances Washer/dryer, dishwasher, refrigerator, stove
- Community Adult oriented, shopping nearby
- Area Bc
- Subdivision
- Water source Public
- Zoning description Rml
- Basement information None
- Building size 1283.0
- Mls® # R3049218
- Property sub type Apartment
- Status Active
- Virtual tour
- Tax year 2025
- Living room 4.064m X 5.385m
Level: Main - Bedroom 3.048m X 4.343m
Level: Main - Primary bedroom 3.632m X 5.74m
Level: Main - Storage 2.235m X 2.311m
Level: Main - Dining room 3.099m X 3.607m
Level: Main - Kitchen 4.597m X 5.969m
Level: Main
- Listing type identifier Idx

$-1,067
/ Month

