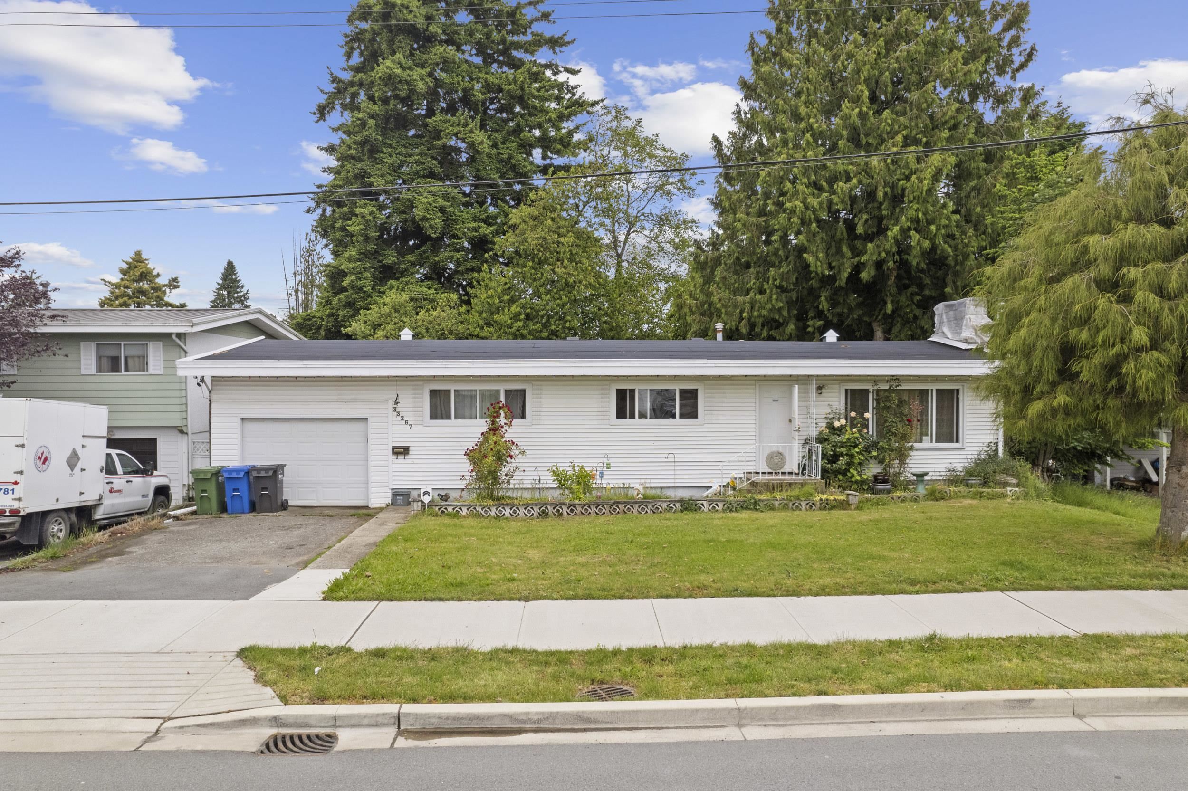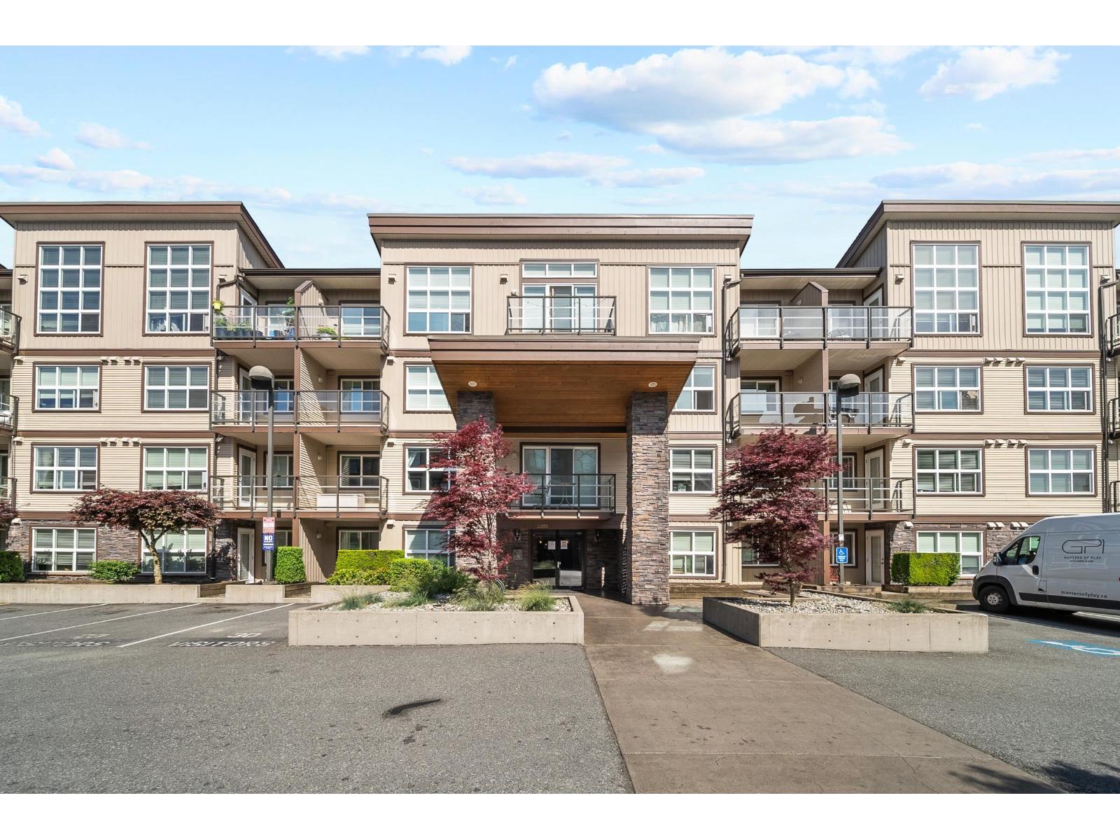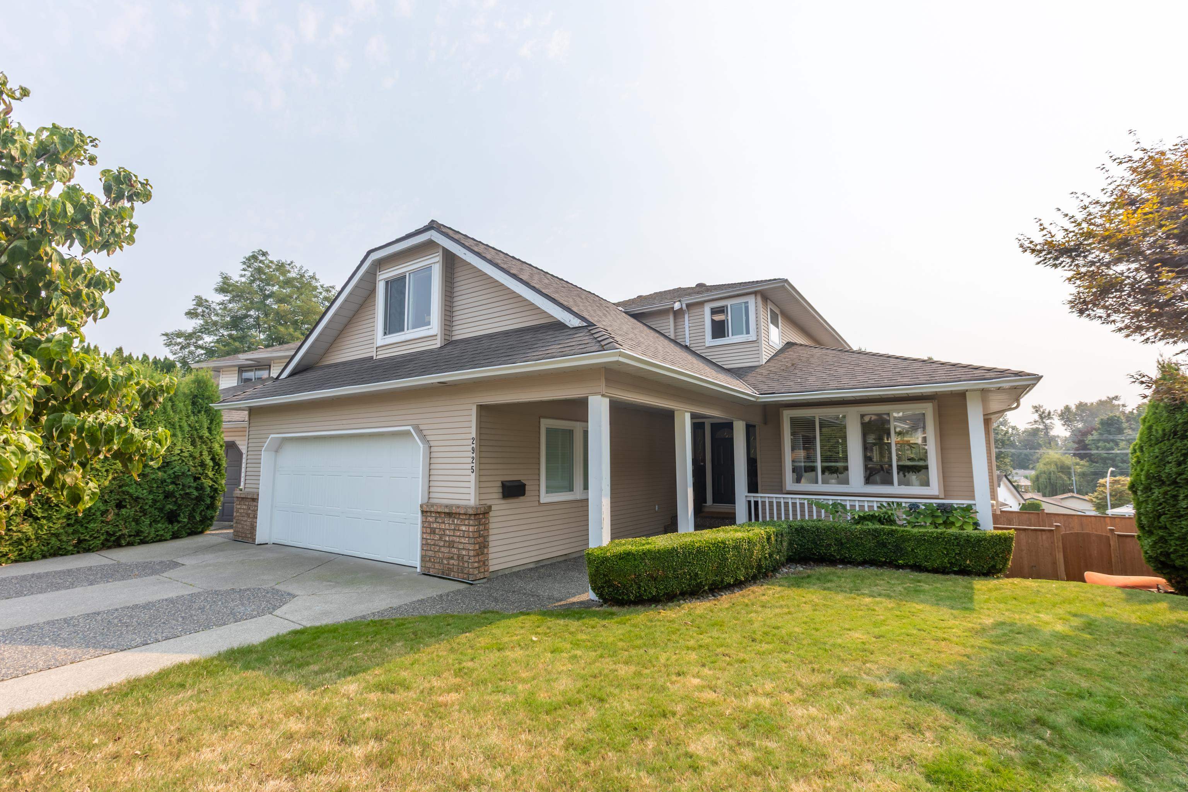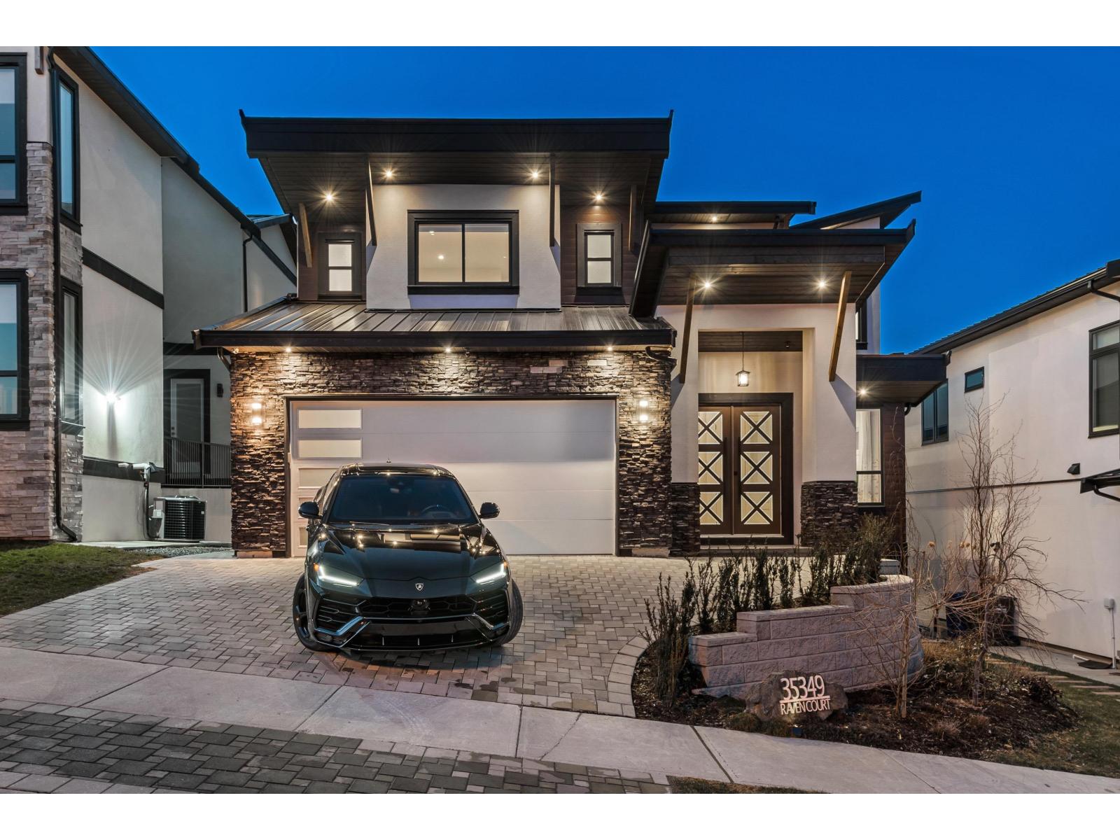Select your Favourite features
- Houseful
- BC
- Abbotsford
- Mill Lake
- 33267 Mayfair Avenue

33267 Mayfair Avenue
For Sale
91 Days
$1,248,888 $49K
$1,199,999
6 beds
2 baths
2,496 Sqft
33267 Mayfair Avenue
For Sale
91 Days
$1,248,888 $49K
$1,199,999
6 beds
2 baths
2,496 Sqft
Highlights
Description
- Home value ($/Sqft)$481/Sqft
- Time on Houseful
- Property typeResidential
- StyleRancher/bungalow w/bsmt.
- Neighbourhood
- CommunityShopping Nearby
- Median school Score
- Year built1964
- Mortgage payment
BUILDER'S ALERT! Prime central location surrounded by newly built homes—this is your chance to build your dream home on a generous 8,400 sq ft lot. The existing 2,496 sq ft well-maintained home offers 6 bedrooms + den and a separate-entry basement, providing excellent flexibility and endless possibilities: move in, rent out, or redevelop. Currently rented for $3,200/month to fantastic tenants who are happy to stay on, making it a great investment opportunity. Conveniently located close to Highway 1, Abbotsford Regional Hospital, University of the Fraser Valley, shopping, and schools. Don't miss out on this opportunity in a rapidly developing area!
MLS®#R3011706 updated 1 month ago.
Houseful checked MLS® for data 1 month ago.
Home overview
Amenities / Utilities
- Heat source Electric
- Sewer/ septic Public sewer, sanitary sewer
Exterior
- Construction materials
- Foundation
- Roof
- # parking spaces 3
- Parking desc
Interior
- # full baths 2
- # total bathrooms 2.0
- # of above grade bedrooms
- Appliances Washer/dryer, refrigerator, stove
Location
- Community Shopping nearby
- Area Bc
- Water source Public
- Zoning description Rs3
- Directions 8c9f98e0d384f75a00828632d851f587
Lot/ Land Details
- Lot dimensions 8400.0
Overview
- Lot size (acres) 0.19
- Basement information Finished, exterior entry
- Building size 2496.0
- Mls® # R3011706
- Property sub type Single family residence
- Status Active
- Virtual tour
- Tax year 2024
Rooms Information
metric
- Laundry 2.794m X 2.616m
- Eating area 2.794m X 3.607m
- Bedroom 2.972m X 5.131m
- Games room 4.394m X 2.616m
- Bedroom 2.794m X 3.505m
- Bedroom 2.972m X 4.597m
- Utility 2.794m X 2.464m
- Bedroom 4.14m X 2.794m
Level: Main - Dining room 2.972m X 3.378m
Level: Main - Living room 4.75m X 6.045m
Level: Main - Foyer 2.108m X 5.436m
Level: Main - Nook 2.032m X 3.759m
Level: Main - Kitchen 2.972m X 2.54m
Level: Main - Primary bedroom 3.48m X 3.835m
Level: Main - Bedroom 3.48m X 2.921m
Level: Main
SOA_HOUSEKEEPING_ATTRS
- Listing type identifier Idx

Lock your rate with RBC pre-approval
Mortgage rate is for illustrative purposes only. Please check RBC.com/mortgages for the current mortgage rates
$-3,200
/ Month25 Years fixed, 20% down payment, % interest
$
$
$
%
$
%

Schedule a viewing
No obligation or purchase necessary, cancel at any time
Nearby Homes
Real estate & homes for sale nearby










