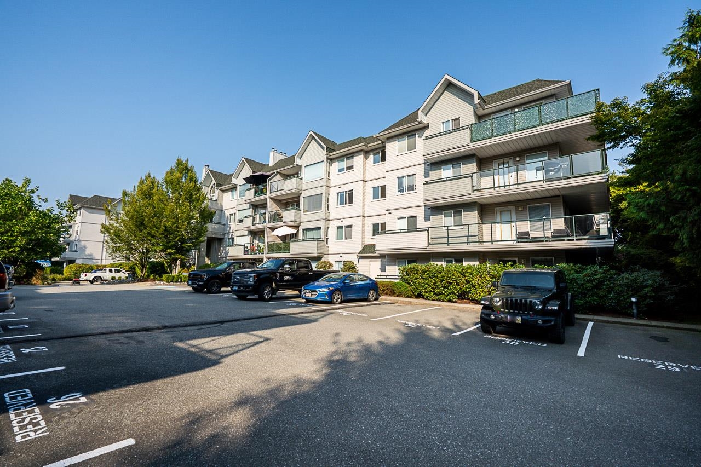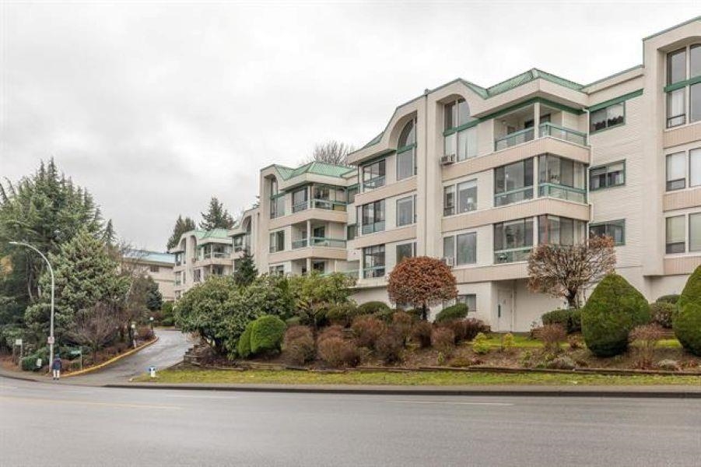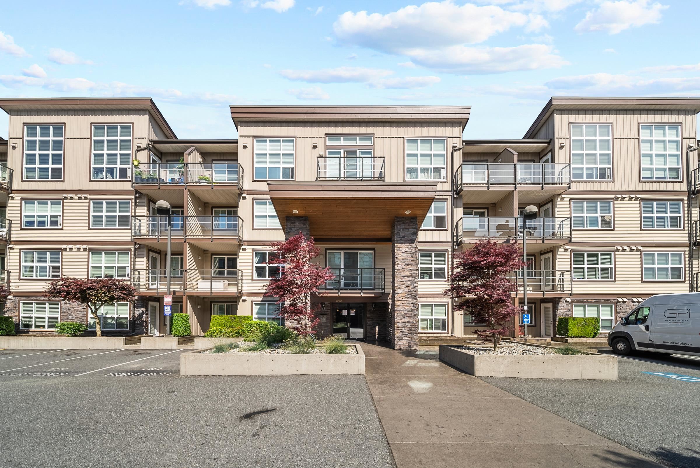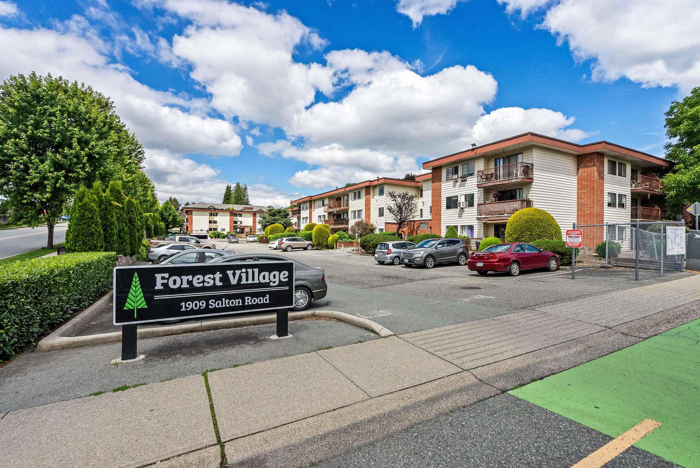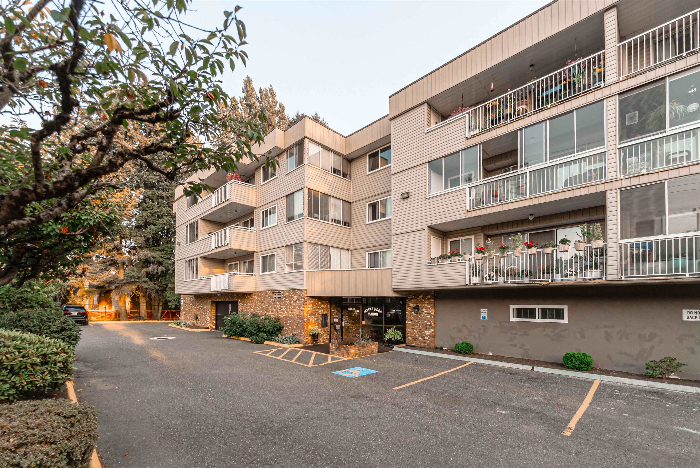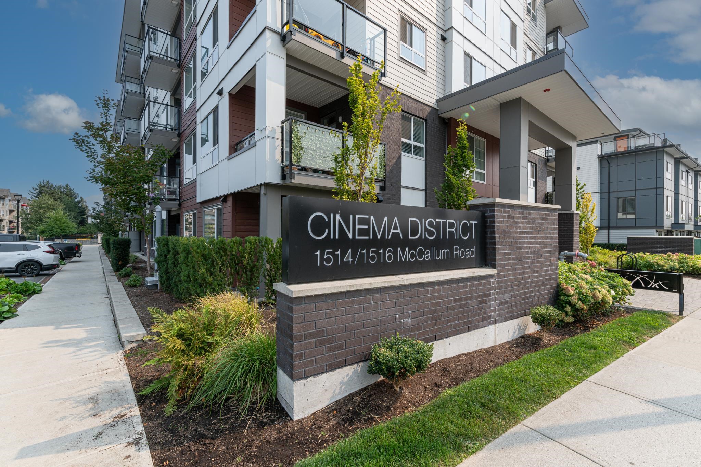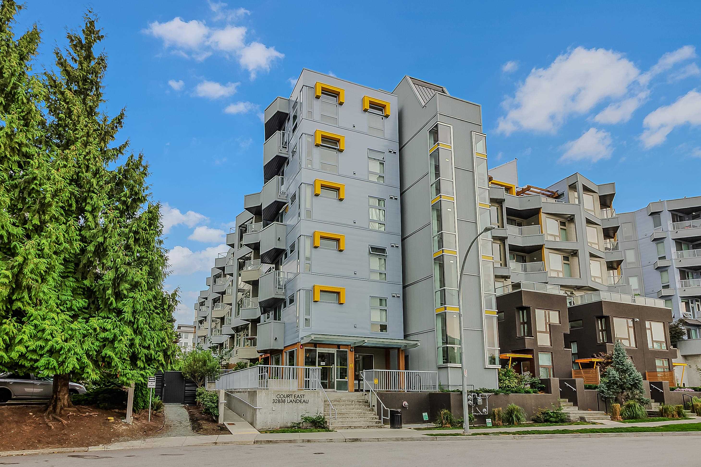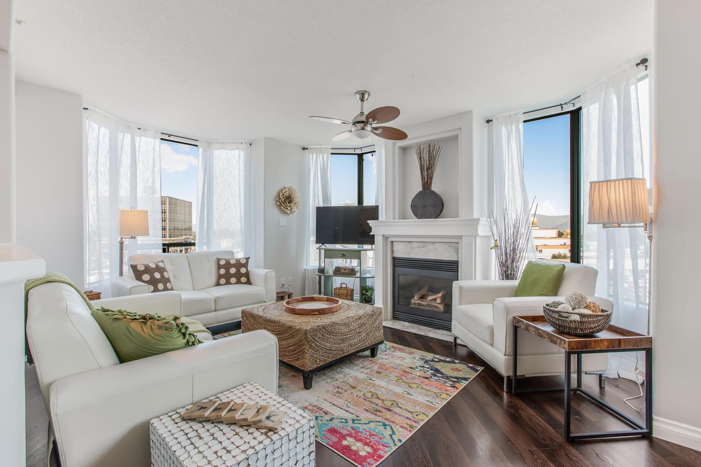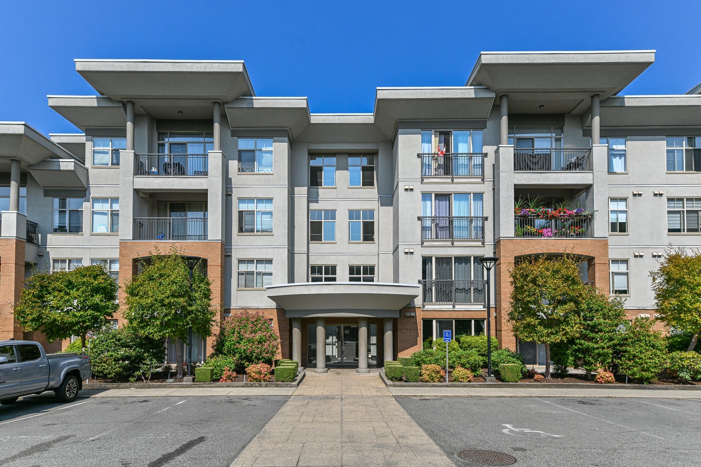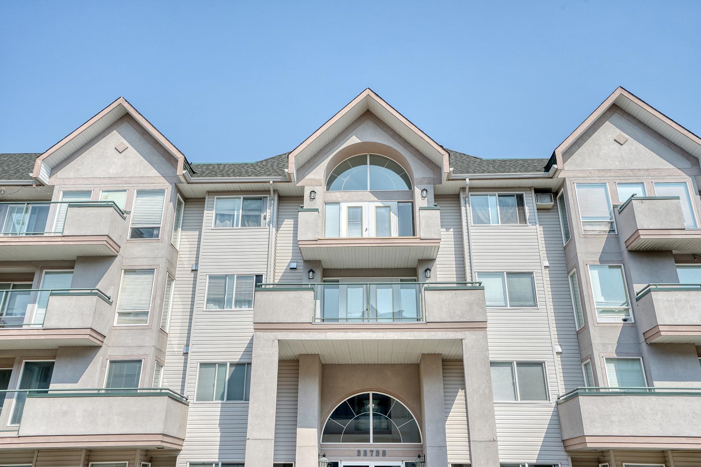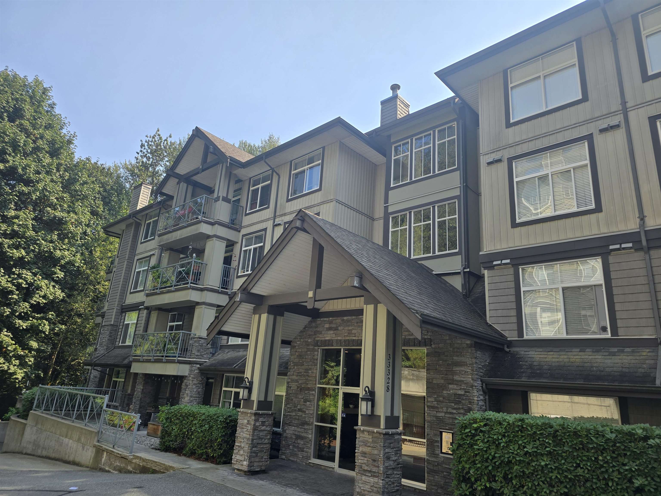- Houseful
- BC
- Abbotsford
- Mill Lake
- 33318 Bourquin Crescent East #309
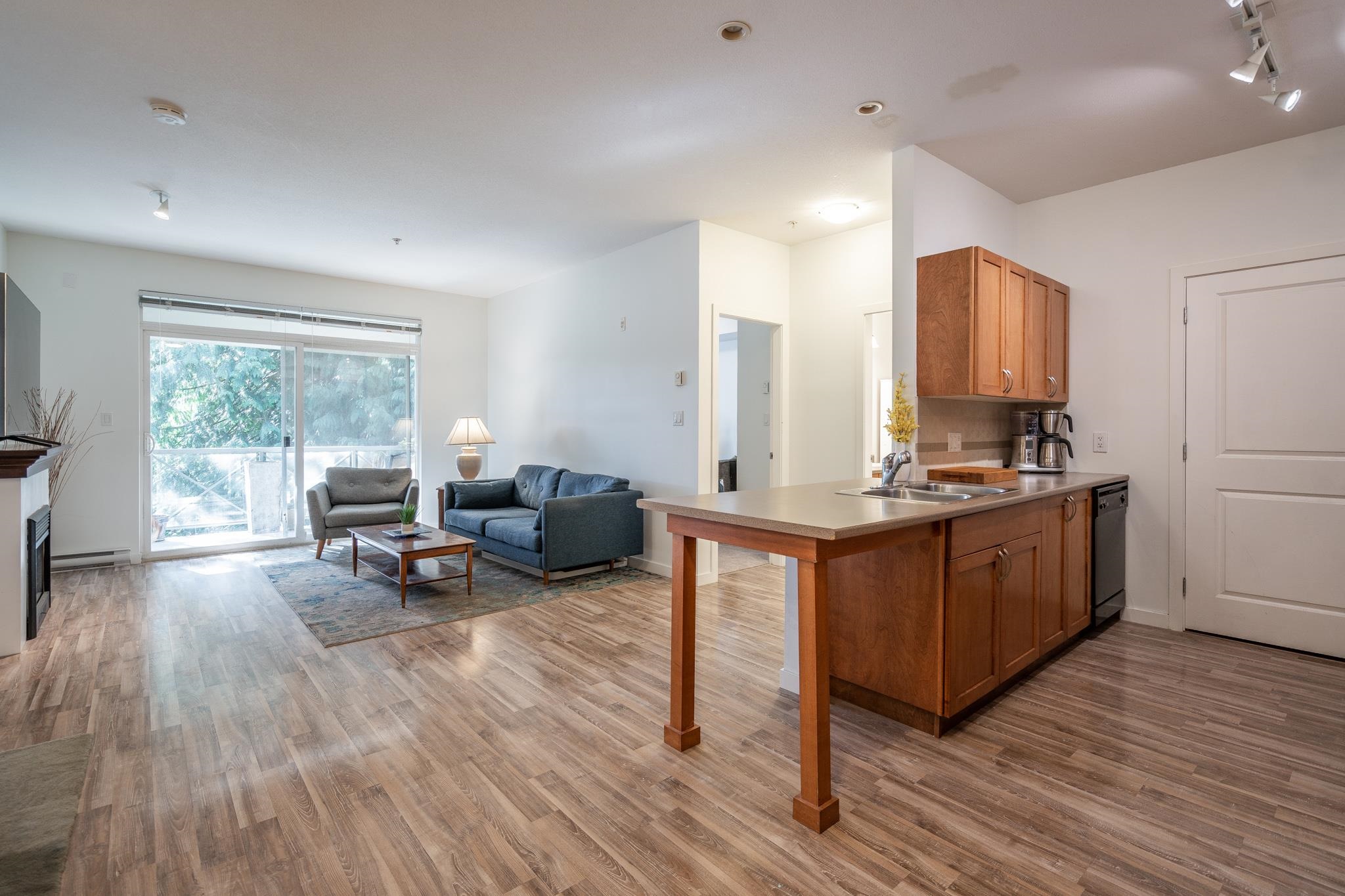
33318 Bourquin Crescent East #309
33318 Bourquin Crescent East #309
Highlights
Description
- Home value ($/Sqft)$496/Sqft
- Time on Houseful
- Property typeResidential
- Neighbourhood
- CommunityGated, Shopping Nearby
- Median school Score
- Year built2007
- Mortgage payment
WOW!"Nature's Gate" 2 bdrm condo, 2 bath, 1 parking, storage locker! This greenbelt unit boasts 9-foot ceilings, laminate, tile floors, recent carpet & paint on walls, new dishwasher/washer dryer combo unit, new kitchen sink & faucet, creating a sophisticated and inviting atmosphere. The unit & spacious balcony faces greenbelt trees, perfect for enjoying morning coffee & evening relaxation. Nestled in a gated community surrounded by lush ravines & trees, this condo provides a peaceful & secure living environment. The complex features fantastic amenities, including a clubhouse for events, guest suites for your events and visitors. Big Dog friendly. Central and close to Abbotsford Hospital, UFV, schools, Seven Oaks Mall, restaurants and recreation. Have your realtor book an appointment soon!
Home overview
- Heat source Baseboard, electric
- Sewer/ septic Public sewer, sanitary sewer
- # total stories 4.0
- Construction materials
- Foundation
- Roof
- # parking spaces 1
- Parking desc
- # full baths 2
- # total bathrooms 2.0
- # of above grade bedrooms
- Appliances Washer/dryer, dishwasher, refrigerator, stove, microwave
- Community Gated, shopping nearby
- Area Bc
- Subdivision
- View Yes
- Water source Public
- Zoning description Rml
- Basement information None
- Building size 988.0
- Mls® # R3012815
- Property sub type Apartment
- Status Active
- Tax year 2024
- Laundry 1.549m X 1.753m
Level: Main - Primary bedroom 3.48m X 5.207m
Level: Main - Bedroom 2.972m X 3.378m
Level: Main - Dining room 1.499m X 2.565m
Level: Main - Living room 3.48m X 3.632m
Level: Main - Kitchen 2.692m X 3.302m
Level: Main - Foyer 1.321m X 1.6m
Level: Main
- Listing type identifier Idx

$-1,306
/ Month

