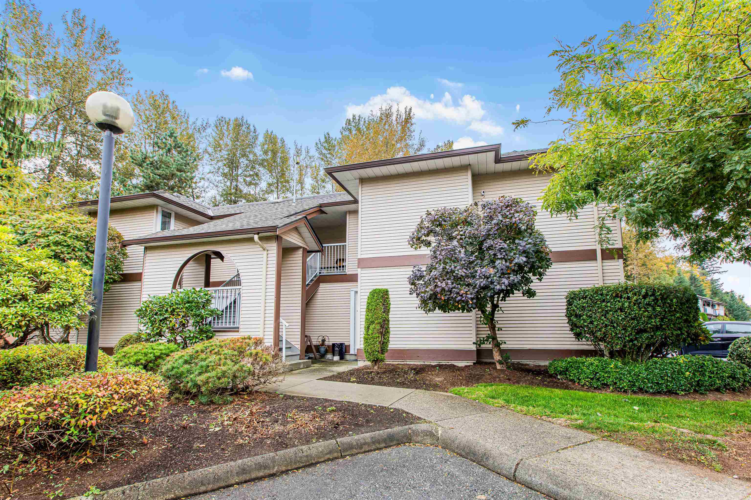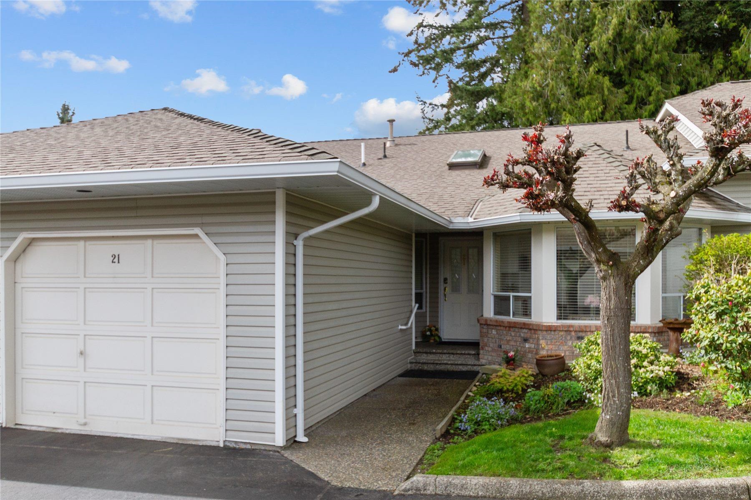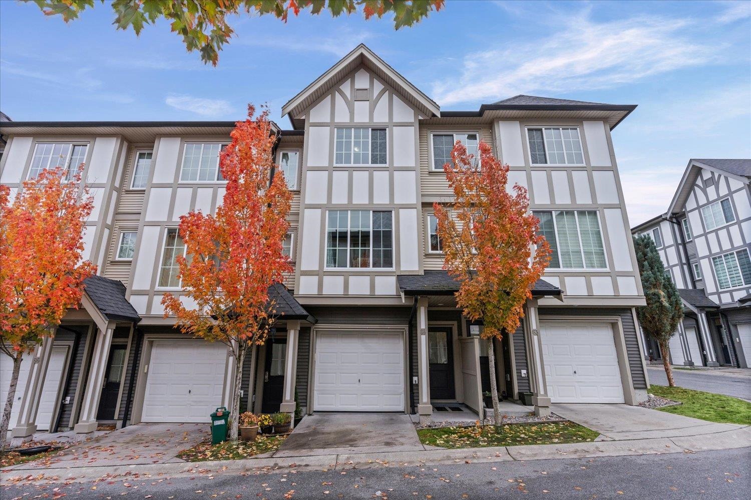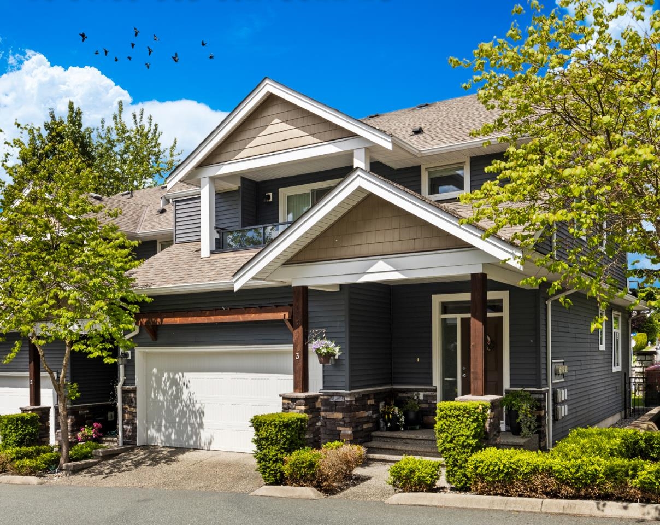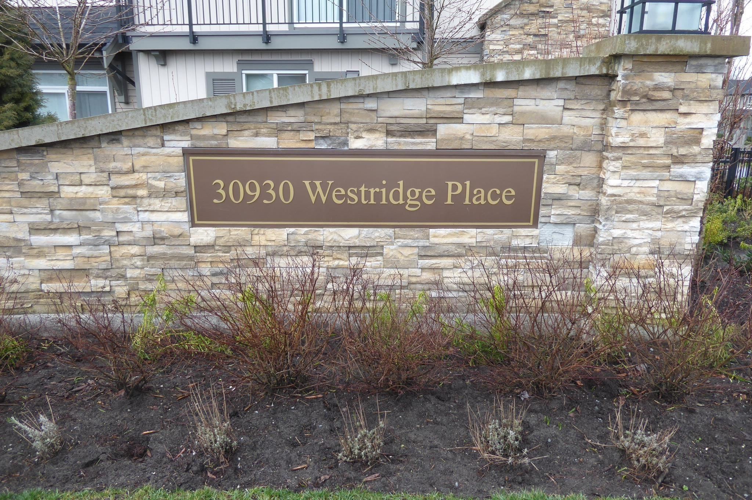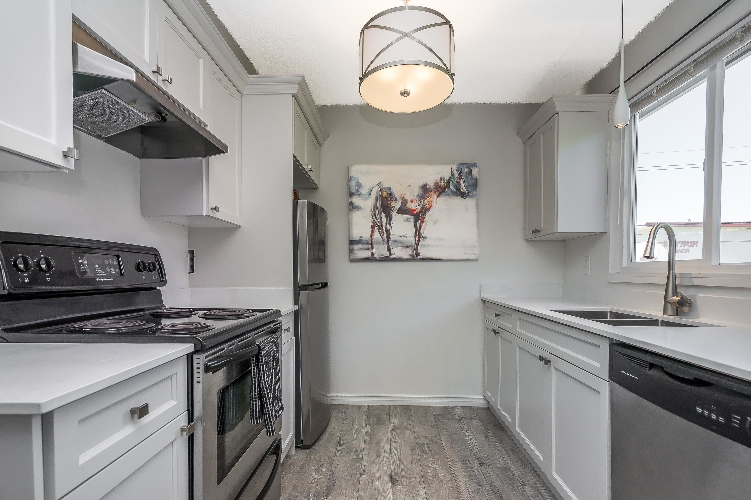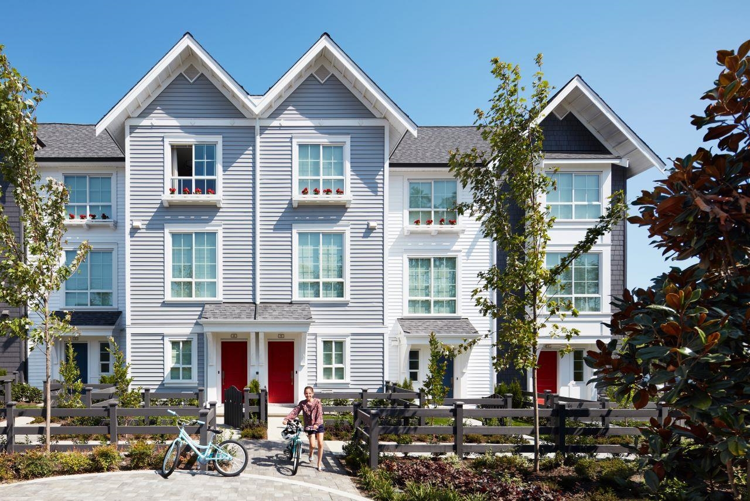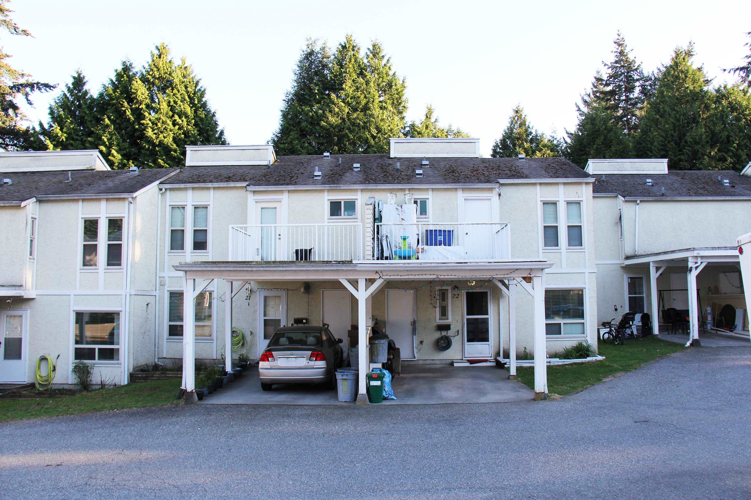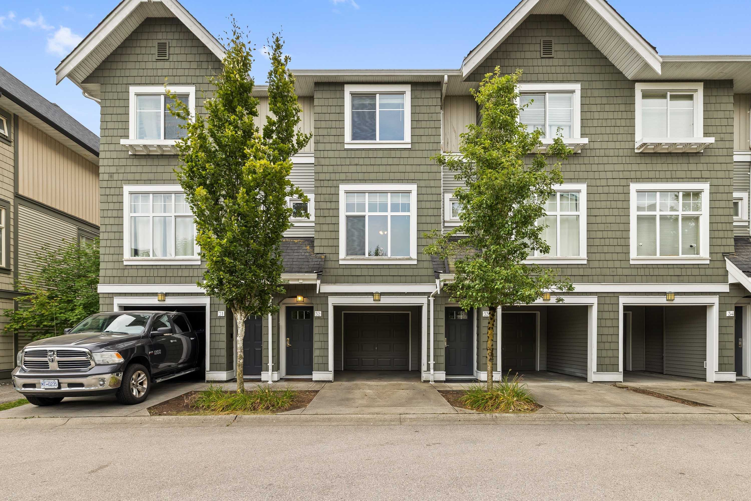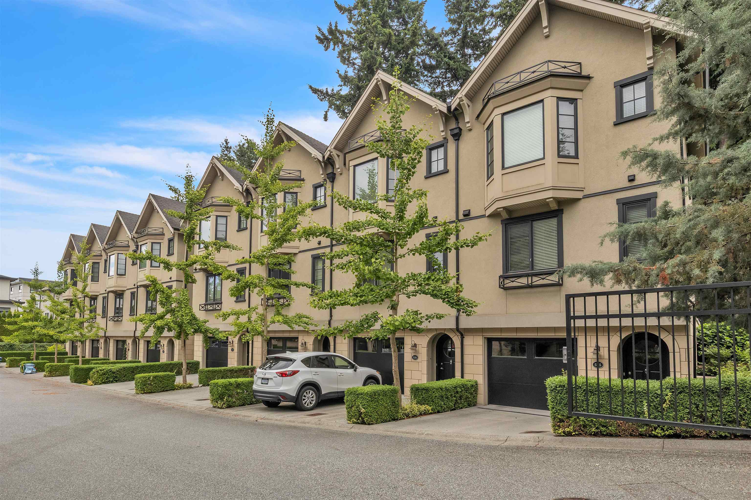Select your Favourite features
- Houseful
- BC
- Abbotsford
- Fairfield
- 3351 Horn Street #35
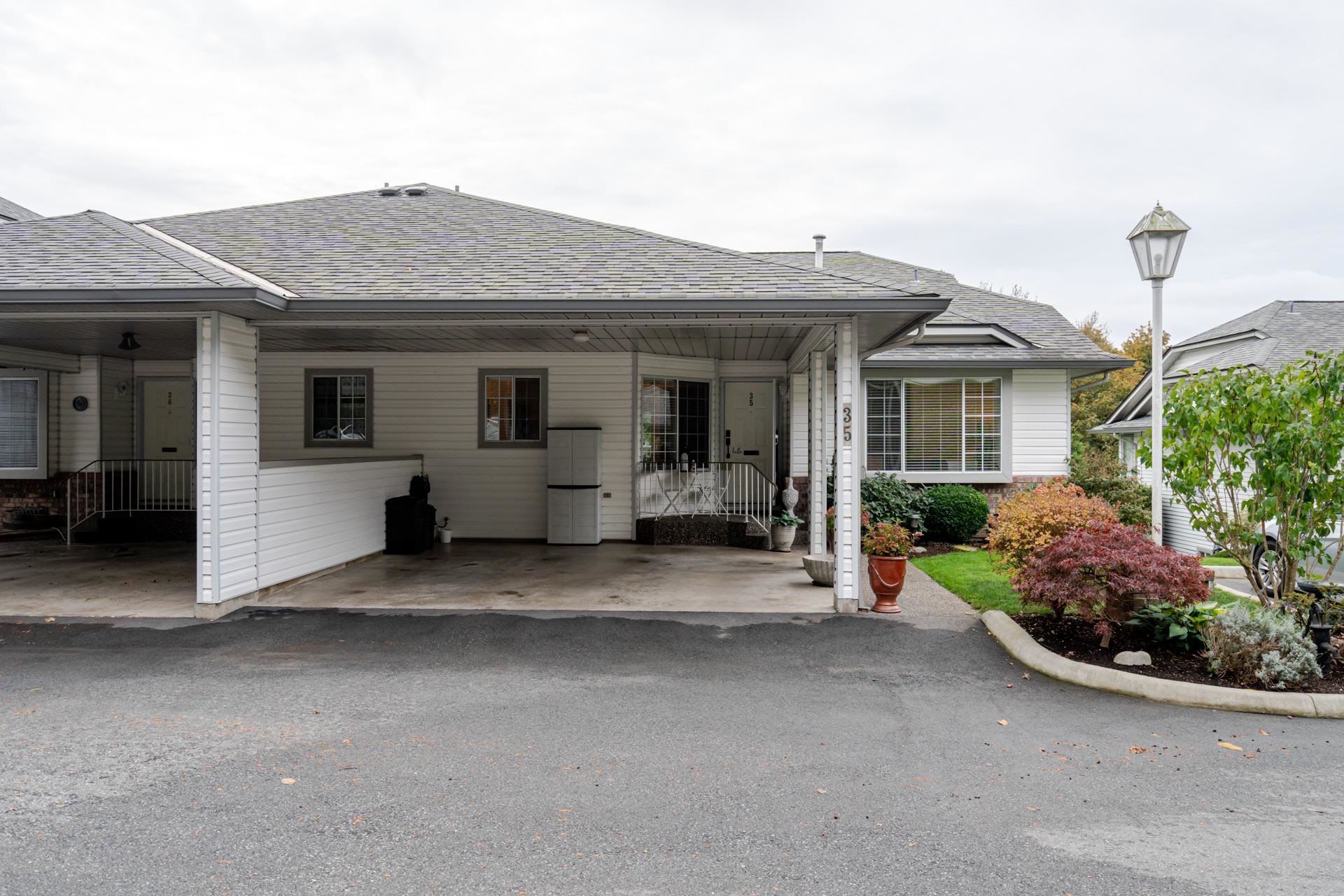
Highlights
Description
- Home value ($/Sqft)$286/Sqft
- Time on Houseful
- Property typeResidential
- StyleRancher/bungalow w/bsmt.
- Neighbourhood
- CommunityAdult Oriented, Shopping Nearby
- Median school Score
- Year built1989
- Mortgage payment
Evanbrooks Estates is a 55+ community bordered by Riverside Park and surrounded by forest. This renovated end unit rancher includes 3 bedrooms, two large bedrooms on the main level, and one down. Downstairs has a large rec room, opening up to a large patio and private backyard. An office area, full bath, 2 storage rooms, and a hobby room are also down. Several updates include, newer laminate, updated kitchen with quartz countertops, new furnace/hot water heater in 2019. Valor fireplace insert, fixtures and all appliances. Enjoy the large upstairs deck looking on to trees and Mt. Baker. Don't miss out on this rarely available unit!
MLS®#R3061575 updated 2 hours ago.
Houseful checked MLS® for data 2 hours ago.
Home overview
Amenities / Utilities
- Heat source Electric, forced air, natural gas
- Sewer/ septic Public sewer, sanitary sewer, storm sewer
Exterior
- Construction materials
- Foundation
- Roof
- # parking spaces 2
- Parking desc
Interior
- # full baths 3
- # total bathrooms 3.0
- # of above grade bedrooms
- Appliances Washer/dryer, dishwasher, refrigerator, stove, microwave
Location
- Community Adult oriented, shopping nearby
- Area Bc
- Subdivision
- View Yes
- Water source Public
- Zoning description Rm16
Overview
- Basement information Full, finished
- Building size 2656.0
- Mls® # R3061575
- Property sub type Townhouse
- Status Active
- Tax year 2025
Rooms Information
metric
- Utility 1.372m X 2.134m
Level: Basement - Recreation room 8.23m X 4.369m
Level: Basement - Bedroom 4.623m X 4.013m
Level: Basement - Storage 3.277m X 4.369m
Level: Basement - Hobby room 1.905m X 3.886m
Level: Basement - Storage 4.166m X 5.232m
Level: Basement - Bedroom 3.073m X 4.064m
Level: Main - Primary bedroom 4.572m X 4.166m
Level: Main - Dining room 4.623m X 3.353m
Level: Main - Foyer 2.108m X 1.219m
Level: Main - Living room 3.683m X 4.369m
Level: Main - Kitchen 3.378m X 4.369m
Level: Main
SOA_HOUSEKEEPING_ATTRS
- Listing type identifier Idx

Lock your rate with RBC pre-approval
Mortgage rate is for illustrative purposes only. Please check RBC.com/mortgages for the current mortgage rates
$-2,026
/ Month25 Years fixed, 20% down payment, % interest
$
$
$
%
$
%

Schedule a viewing
No obligation or purchase necessary, cancel at any time
Nearby Homes
Real estate & homes for sale nearby

