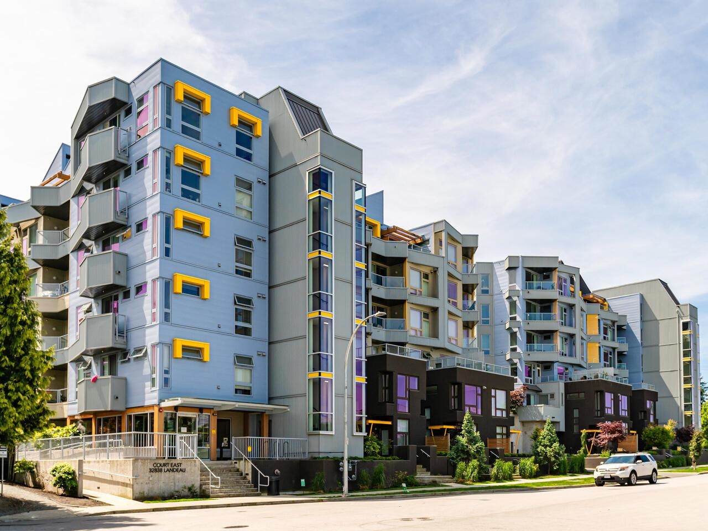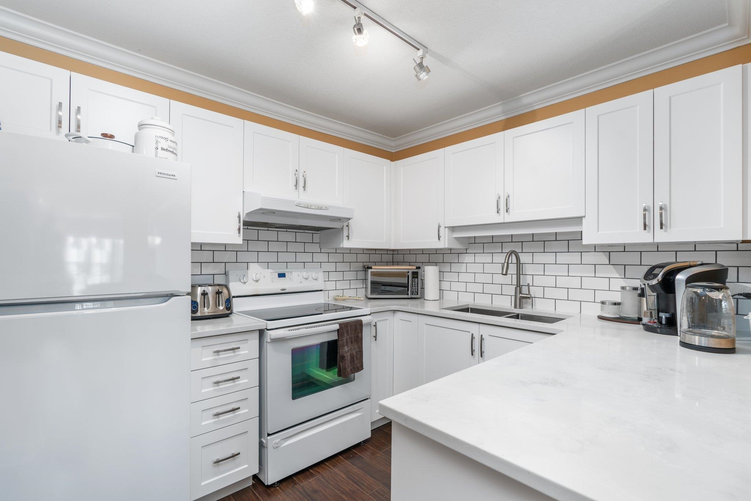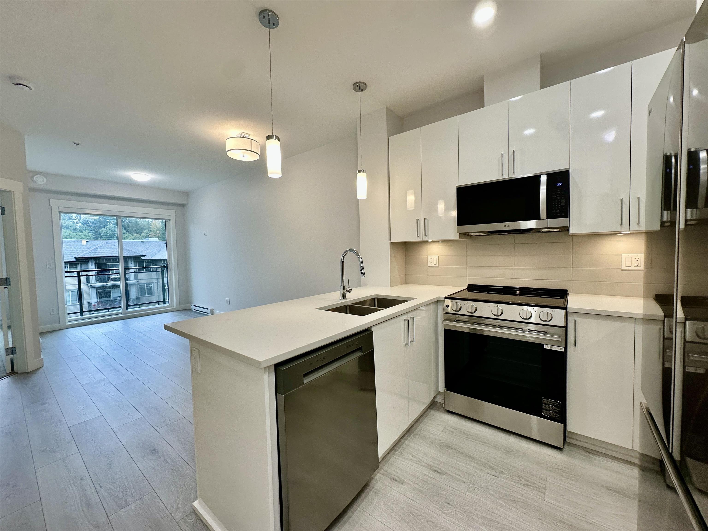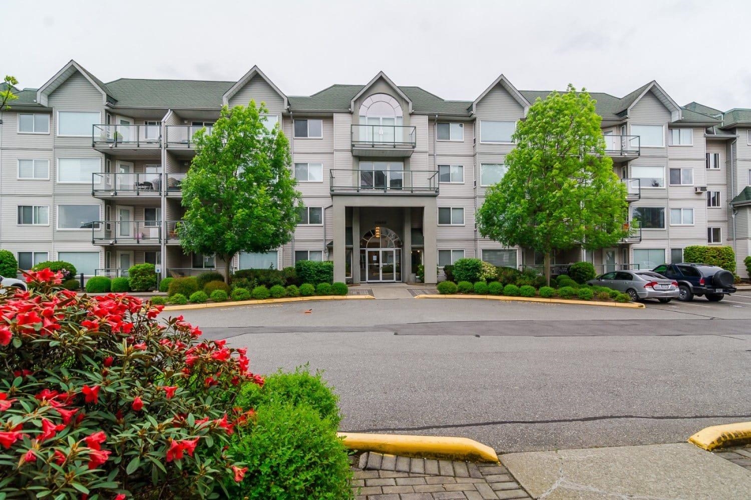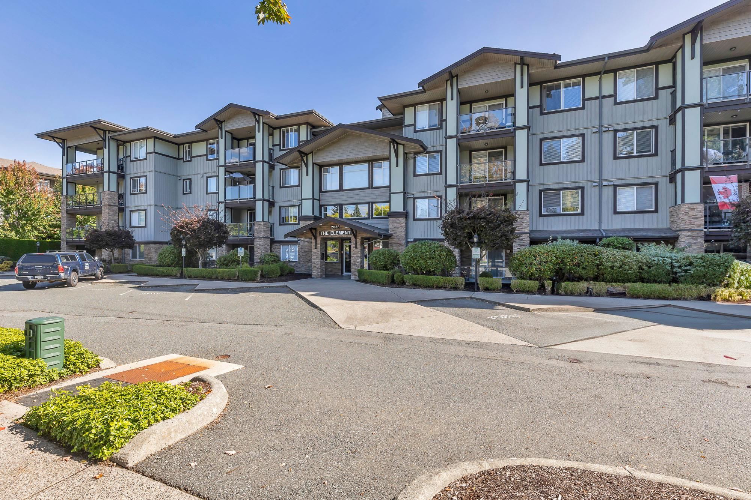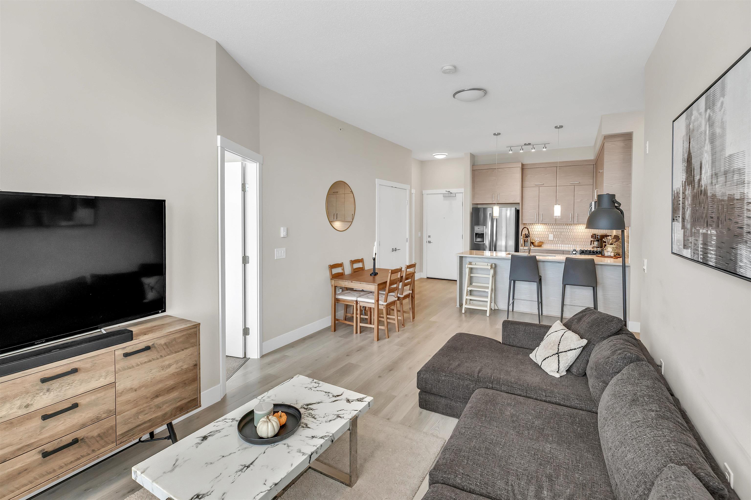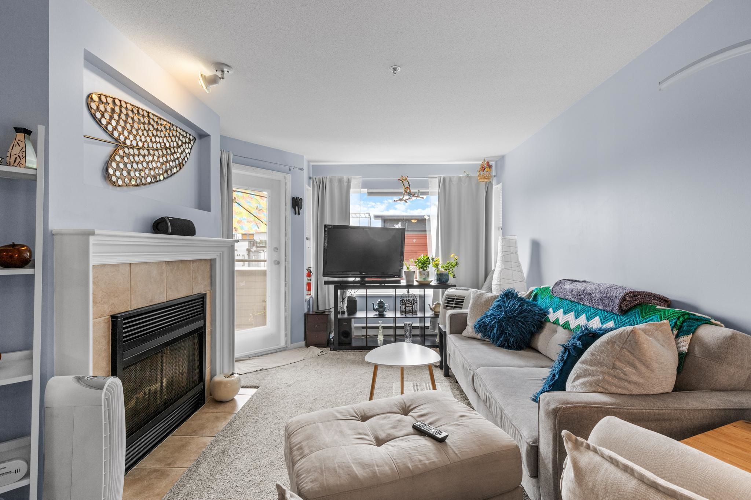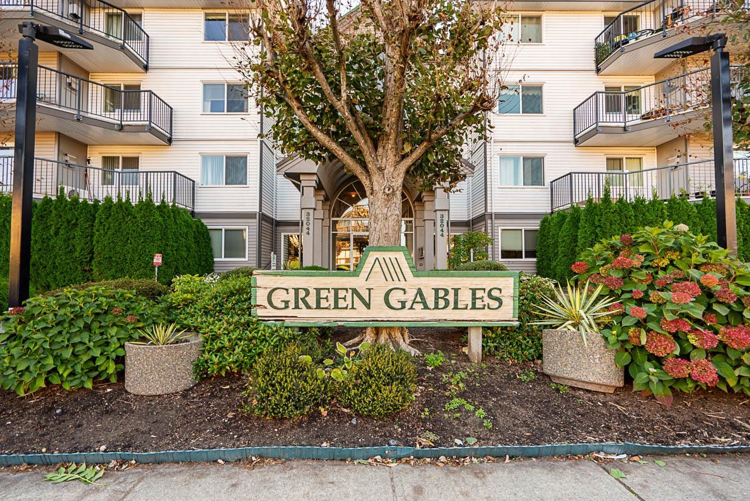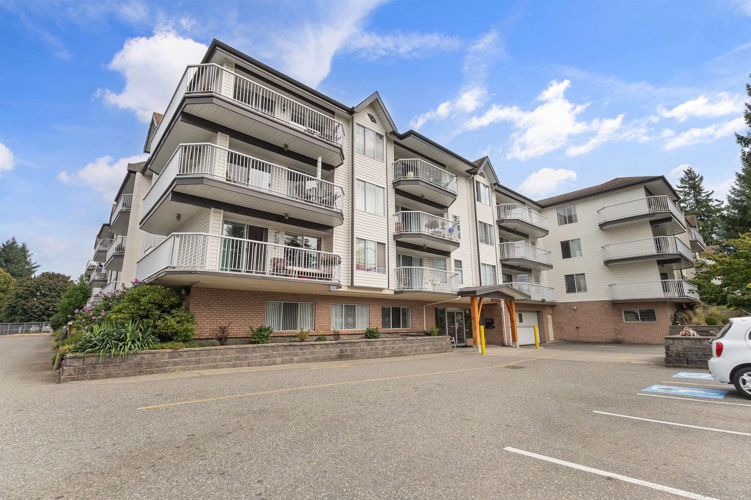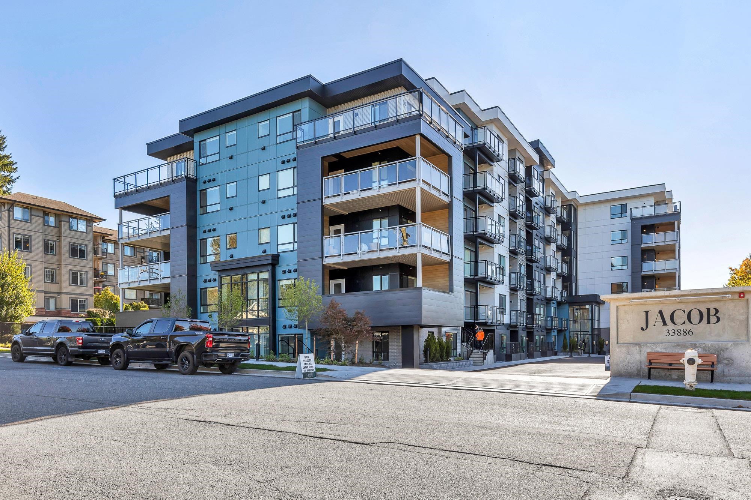- Houseful
- BC
- Abbotsford
- Mill Lake
- 33540 Mayfair Avenue #503
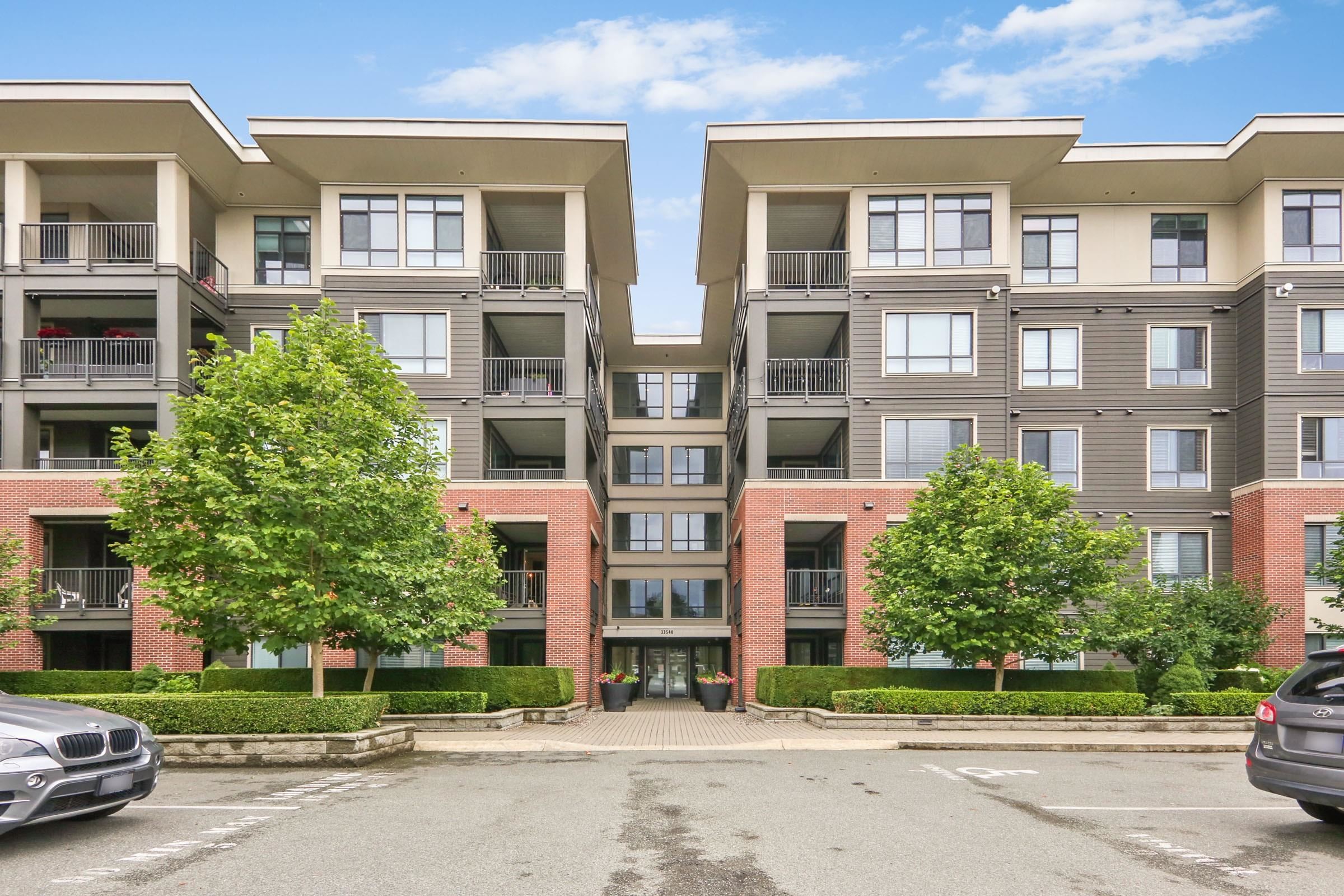
33540 Mayfair Avenue #503
33540 Mayfair Avenue #503
Highlights
Description
- Home value ($/Sqft)$557/Sqft
- Time on Houseful
- Property typeResidential
- StylePenthouse
- Neighbourhood
- CommunityShopping Nearby
- Median school Score
- Year built2018
- Mortgage payment
Luxury Top-Floor Corner Unit! Step into this exceptional 2-bedroom, 2-bathroom penthouse and feel instantly at home. With 1122 sq ft, of living space 10 ft ceilings and air conditioning, this bright, beautiful condo is the perfect blend of comfort and sophistication. Livingroom offers a custom built-in TV cabinet with storage and gas fireplace. The gourmet kitchen is equipped with high end stainless appliances, built-in wine rack, and quartz countertops. Primary ensuite features an oversized shower and both bathrooms have heated flooring. Updates include waterproof laminate plank flooring and freshly painted walls & ceilings(2023) Covered NW-facing deck with natural gas hookup & water bib. Large secure storage unit with metal roll down door at the end of one of your 2 parking spots.
Home overview
- Heat source Heat pump
- Sewer/ septic Public sewer, sanitary sewer
- # total stories 6.0
- Construction materials
- Foundation
- Roof
- # parking spaces 2
- Parking desc
- # full baths 2
- # total bathrooms 2.0
- # of above grade bedrooms
- Appliances Washer/dryer, dishwasher, refrigerator, stove
- Community Shopping nearby
- Area Bc
- Subdivision
- View No
- Water source Public
- Zoning description N14
- Directions 80dd21058a406b866f3a2d40a753c3f8
- Basement information None
- Building size 1122.0
- Mls® # R3059791
- Property sub type Apartment
- Status Active
- Virtual tour
- Tax year 2024
- Living room 3.962m X 3.912m
Level: Main - Primary bedroom 3.175m X 3.658m
Level: Main - Laundry 1.727m X 2.718m
Level: Main - Walk-in closet 1.473m X 3.175m
Level: Main - Bedroom 2.718m X 3.302m
Level: Main - Kitchen 2.692m X 3.912m
Level: Main - Foyer 1.626m X 3.251m
Level: Main - Walk-in closet 1.372m X 1.524m
Level: Main - Dining room 3.353m X 3.912m
Level: Main
- Listing type identifier Idx

$-1,666
/ Month

