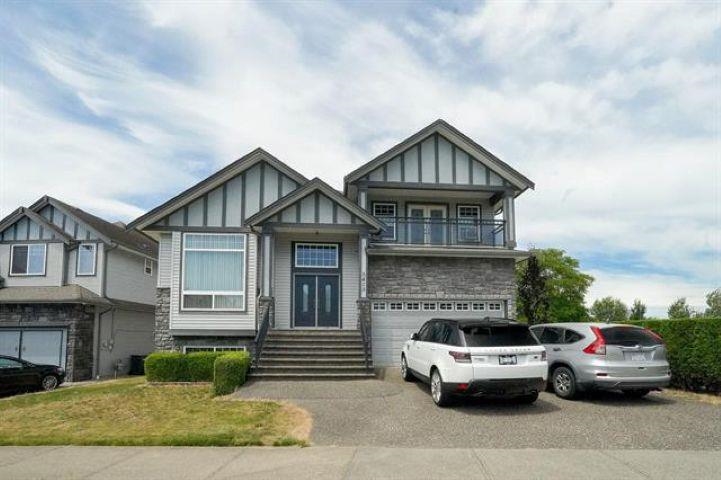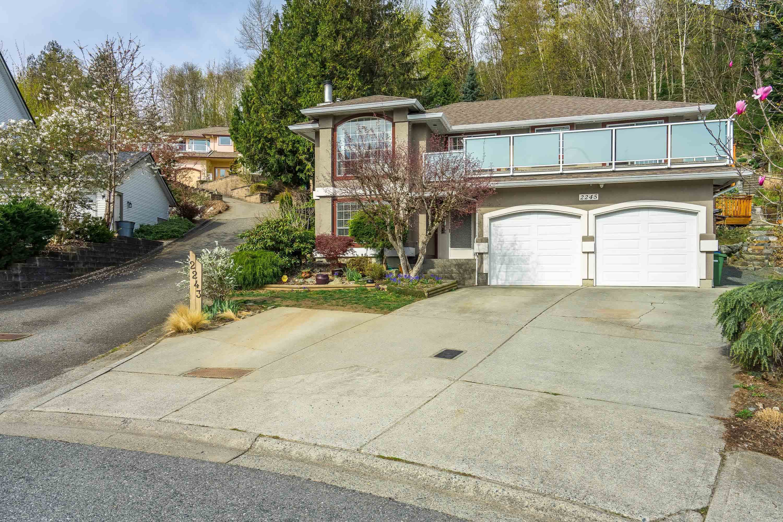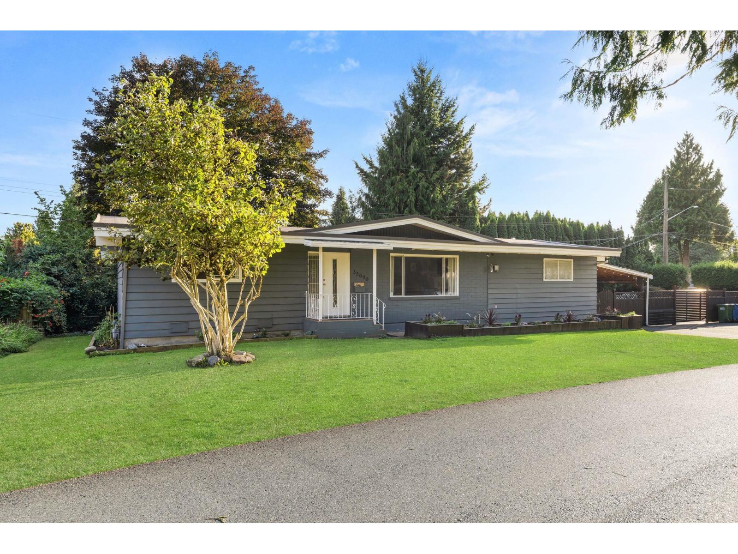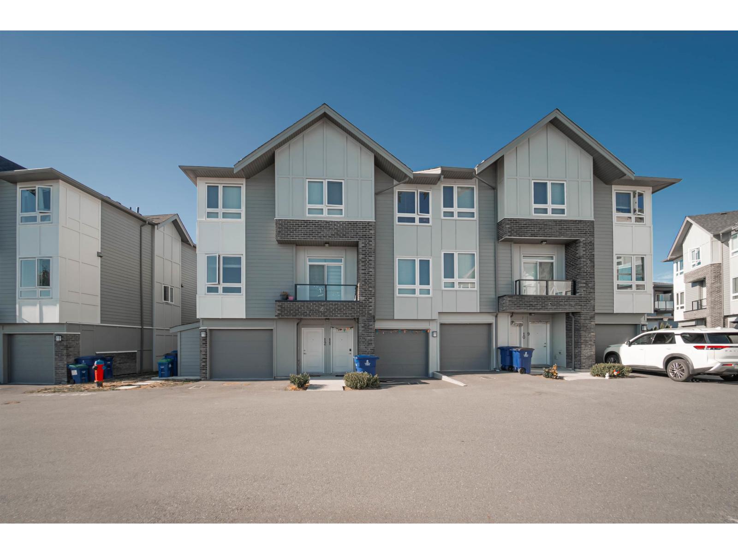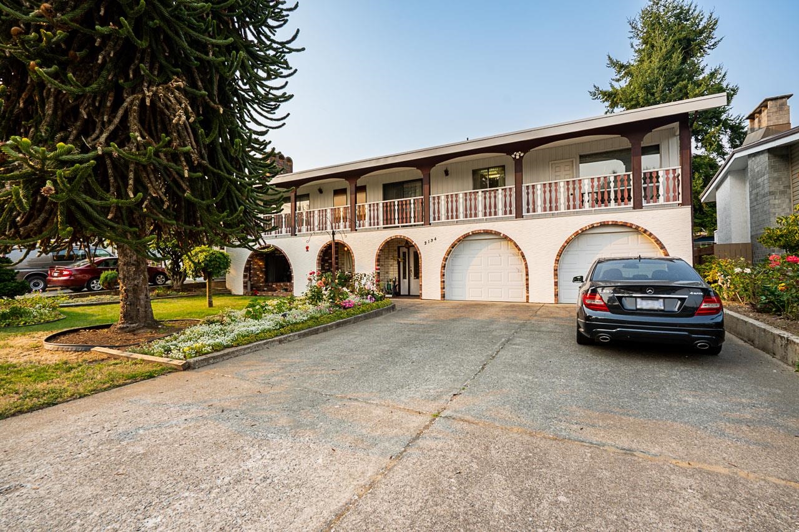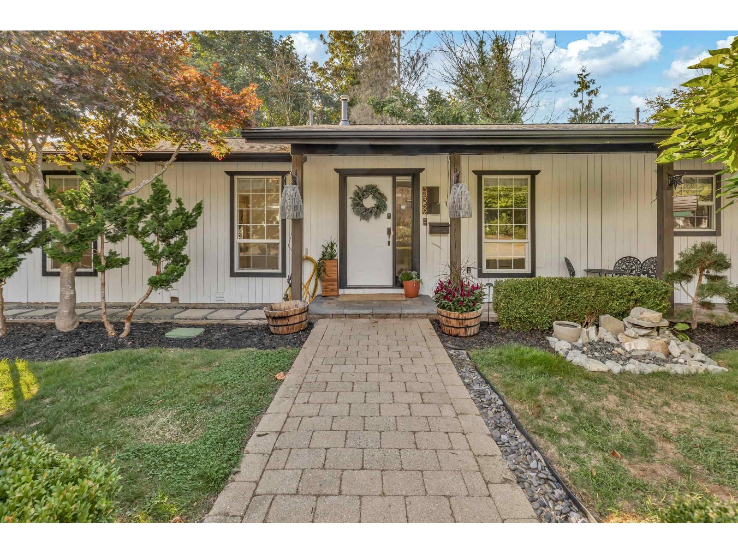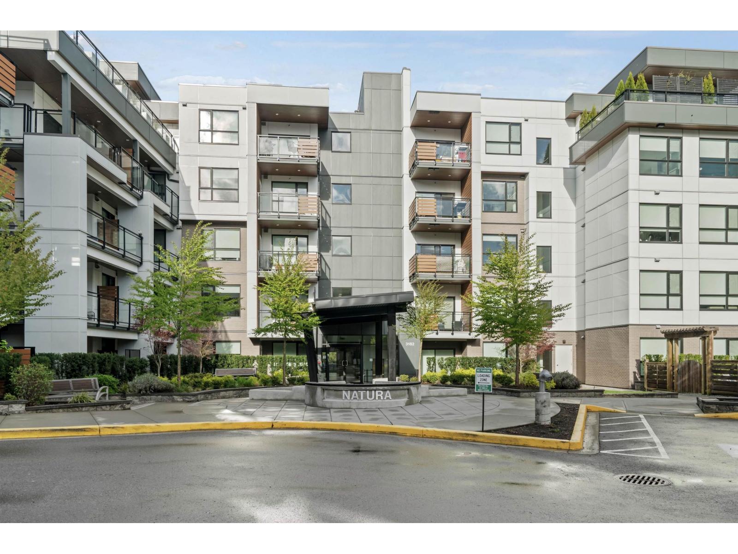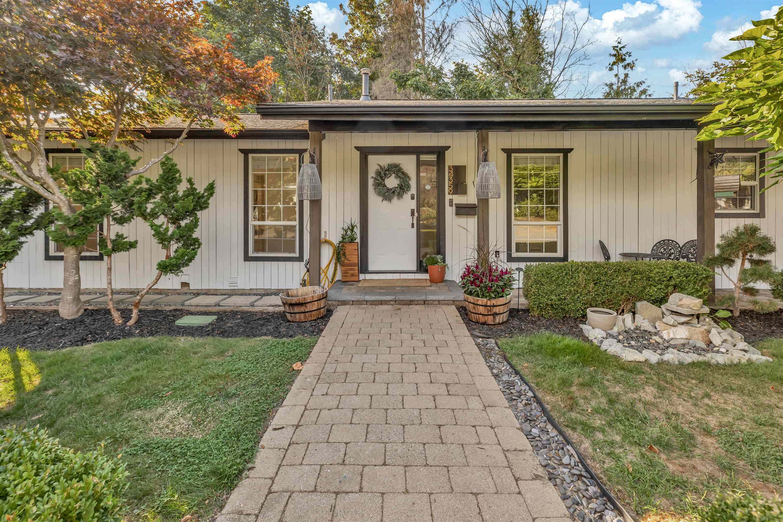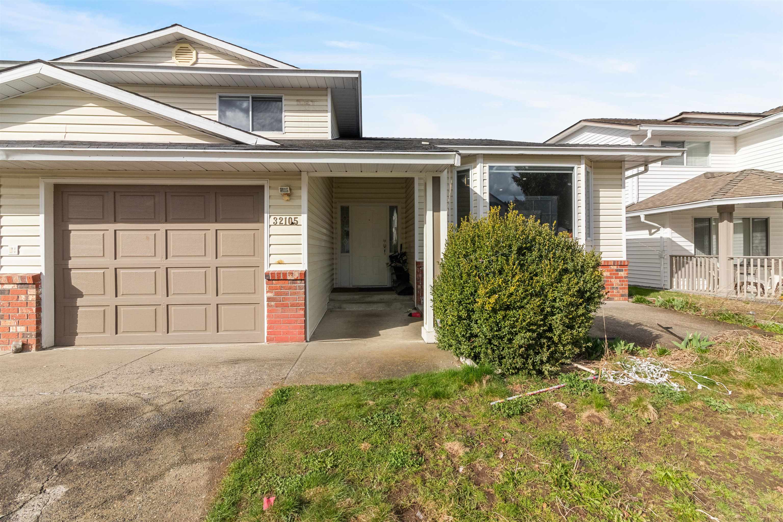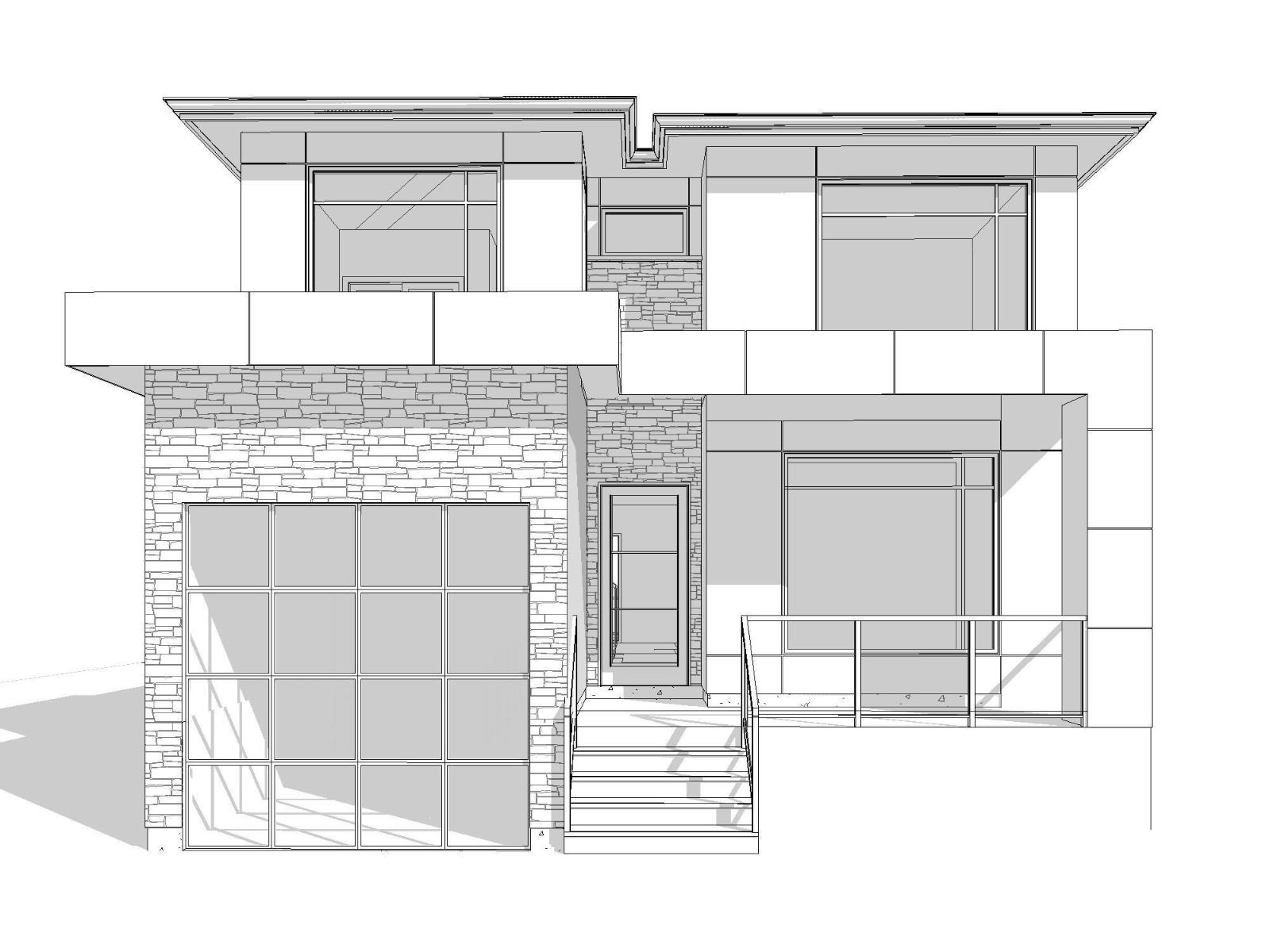- Houseful
- BC
- Abbotsford
- Abbotsford Centre
- 33690 Beechwood Drive

33690 Beechwood Drive
For Sale
New 1 Hour
$1,099,000
3 beds
2 baths
1,954 Sqft
33690 Beechwood Drive
For Sale
New 1 Hour
$1,099,000
3 beds
2 baths
1,954 Sqft
Highlights
Description
- Home value ($/Sqft)$562/Sqft
- Time on Houseful
- Property typeResidential
- StyleRancher/bungalow
- Neighbourhood
- CommunityShopping Nearby
- Median school Score
- Year built1968
- Mortgage payment
145+ FEET OF FRONTAGE ON THIS EXTRA-WIDE 8,700 SQUARE FOOT LOT (RS3-i and in the OCP as Urban Infill). This well-maintained RANCHER WITH A SUITE has been fully renovated, and offers TONS OF PARKING, and enough SPACE FOR AN RV AND BOAT. The POWERED WORKSHOP offers a place to tinker, and two separate and private FULLY FENCED yard areas allow both units a space to entertain outdoors. Great for a growing family, with a 4 minute walk to Alexander Elementary; and transportation anywhere is a breeze... Just 2 minutes to Highway 1, and 5 minutes to University of the Fraser Valley, Abbotsford Centre, and Abbotsford Regional Hospital!
MLS®#R3051384 updated 2 minutes ago.
Houseful checked MLS® for data 2 minutes ago.
Home overview
Amenities / Utilities
- Heat source Baseboard
- Sewer/ septic Public sewer, sanitary sewer
Exterior
- Construction materials
- Foundation
- Roof
- Fencing Fenced
- # parking spaces 8
- Parking desc
Interior
- # full baths 2
- # total bathrooms 2.0
- # of above grade bedrooms
- Appliances Washer/dryer, dishwasher, refrigerator, stove
Location
- Community Shopping nearby
- Area Bc
- Water source Public
- Zoning description Rs3
- Directions 5a22ce4fec91fd388ab0f218b0066f27
Lot/ Land Details
- Lot dimensions 8722.0
Overview
- Lot size (acres) 0.2
- Basement information Crawl space
- Building size 1954.0
- Mls® # R3051384
- Property sub type Single family residence
- Status Active
- Tax year 2025
Rooms Information
metric
- Walk-in closet 1.143m X 2.007m
Level: Main - Kitchen 2.362m X 3.404m
Level: Main - Laundry 1.499m X 3.327m
Level: Main - Primary bedroom 4.166m X 4.115m
Level: Main - Living room 3.988m X 5.613m
Level: Main - Dining room 2.311m X 4.064m
Level: Main - Primary bedroom 2.921m X 3.734m
Level: Main - Living room 1.676m X 2.134m
Level: Main - Kitchen 2.87m X 3.175m
Level: Main - Bedroom 3.048m X 3.327m
Level: Main - Solarium 5.563m X 5.563m
Level: Main
SOA_HOUSEKEEPING_ATTRS
- Listing type identifier Idx

Lock your rate with RBC pre-approval
Mortgage rate is for illustrative purposes only. Please check RBC.com/mortgages for the current mortgage rates
$-2,931
/ Month25 Years fixed, 20% down payment, % interest
$
$
$
%
$
%

Schedule a viewing
No obligation or purchase necessary, cancel at any time

