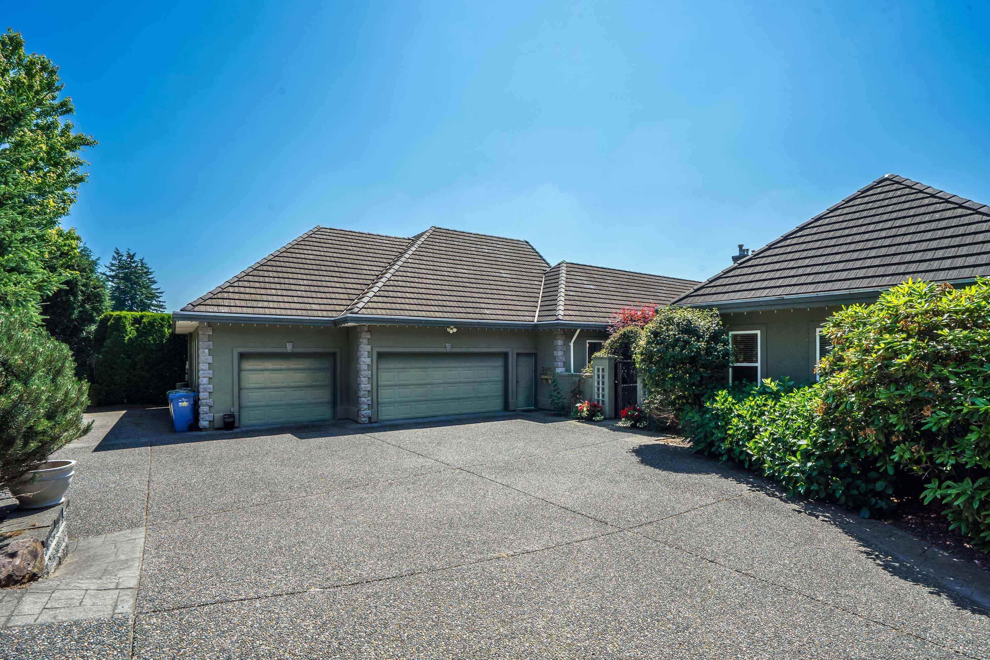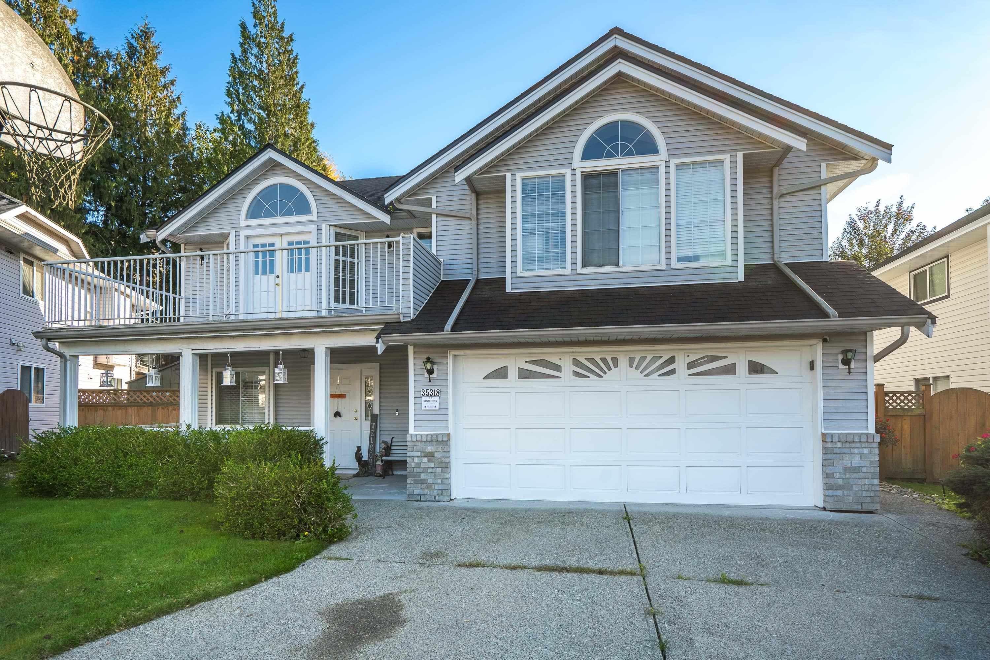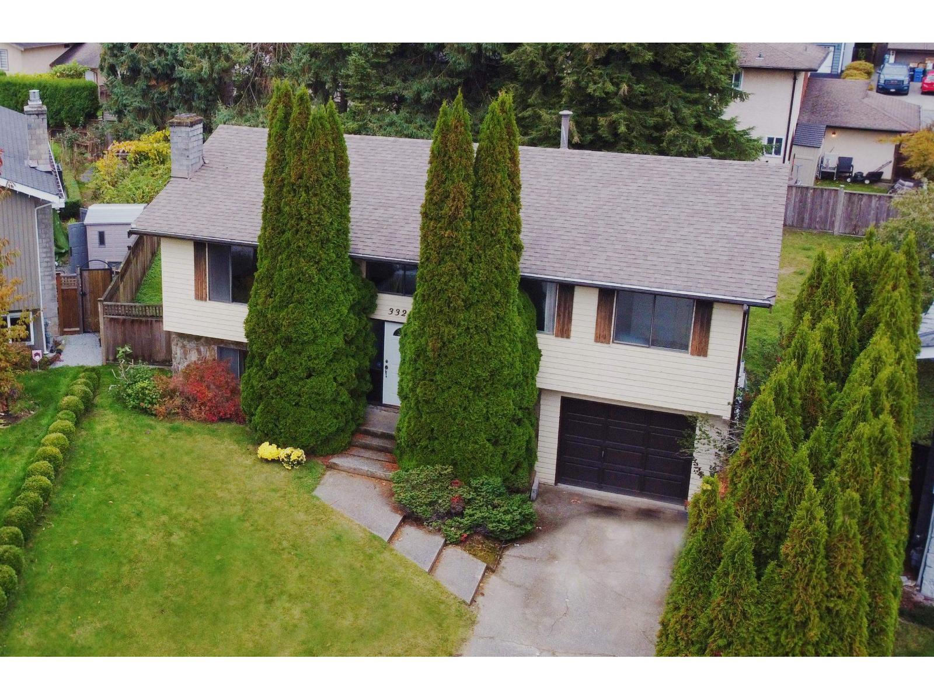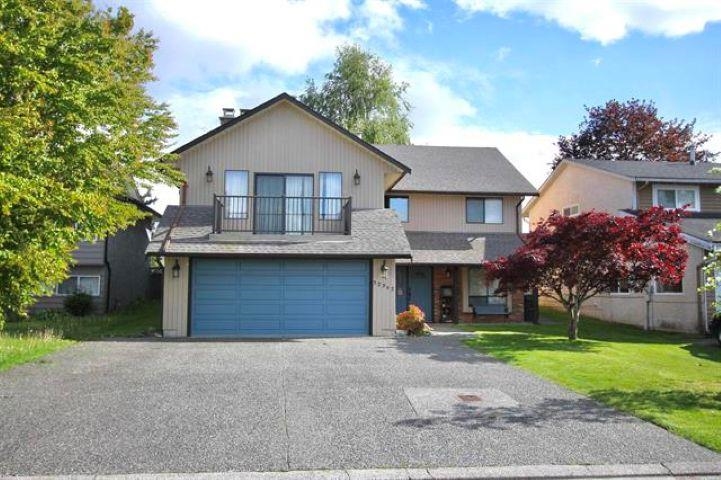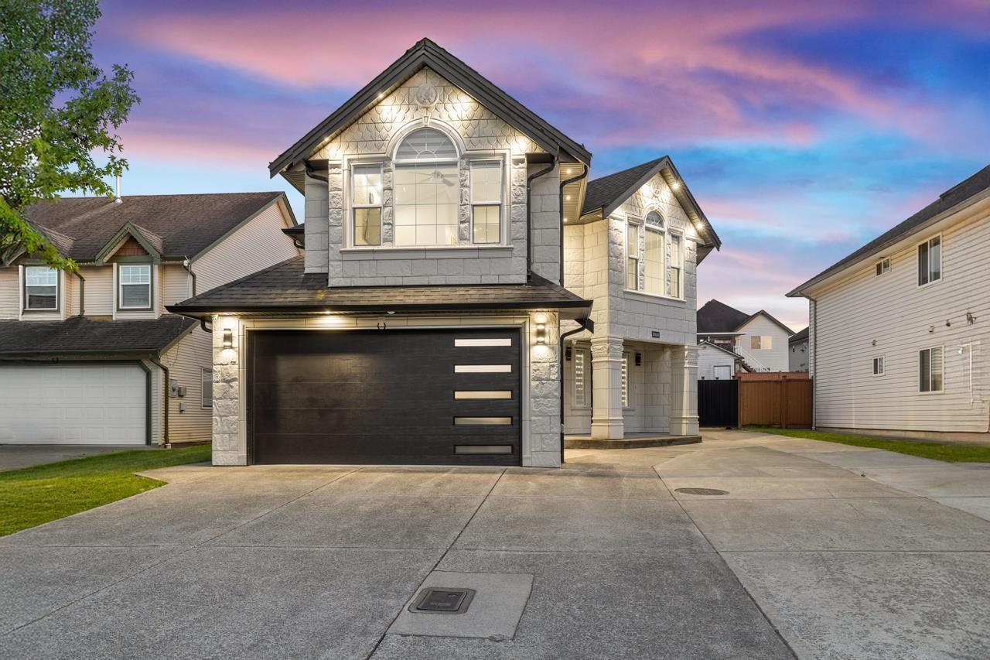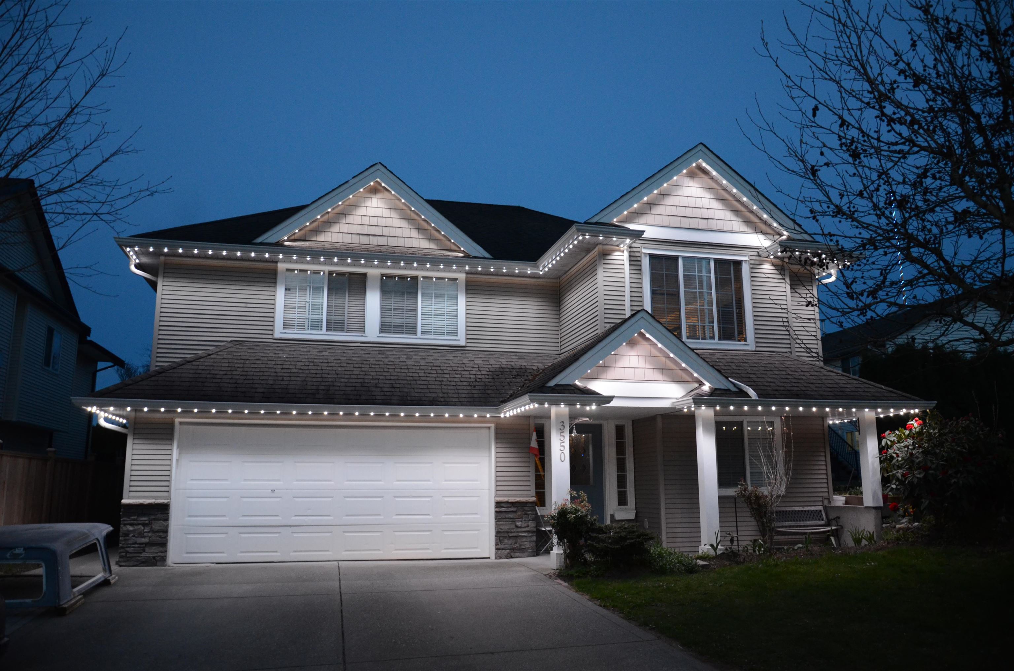Select your Favourite features
- Houseful
- BC
- Abbotsford
- Fairfield
- 3375 Hedley Street
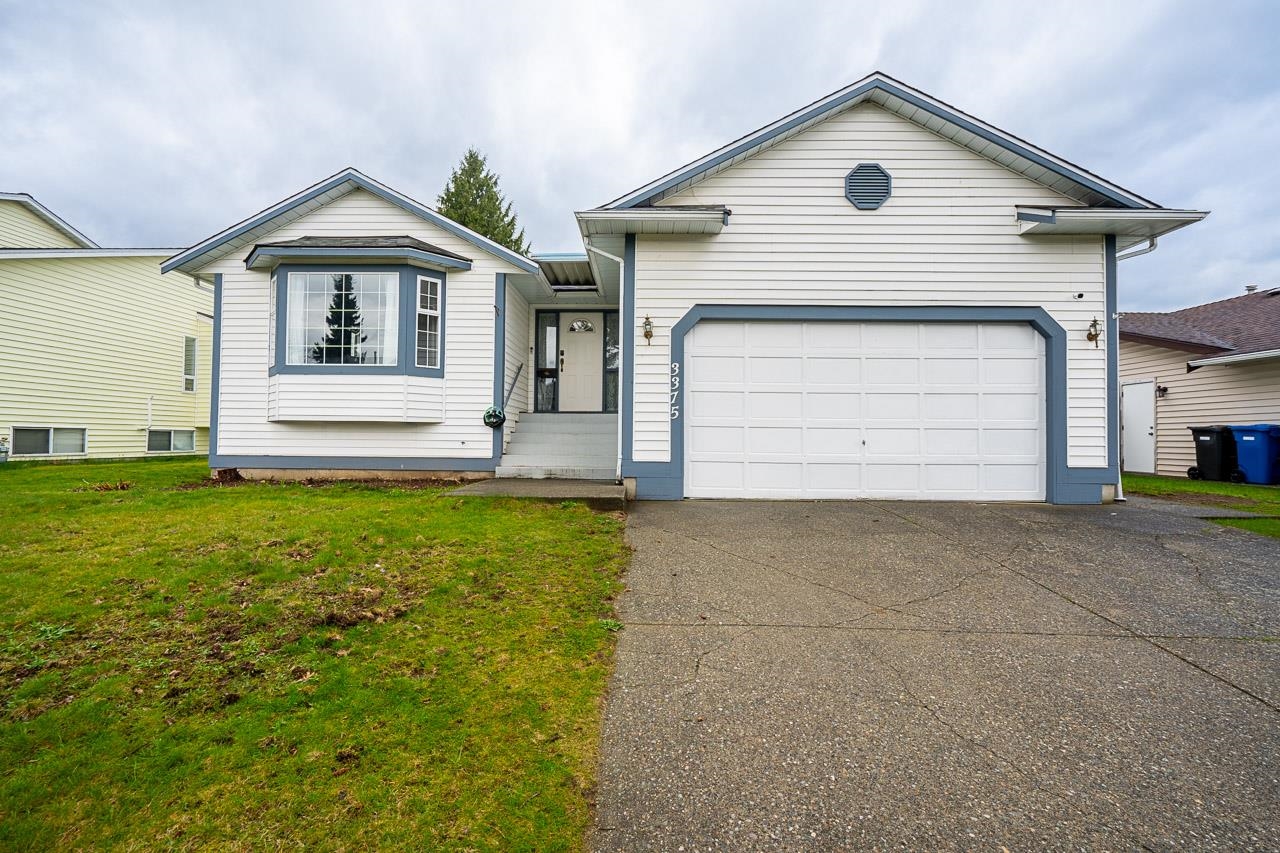
Highlights
Description
- Home value ($/Sqft)$355/Sqft
- Time on Houseful
- Property typeResidential
- StyleRancher/bungalow w/bsmt.
- Neighbourhood
- CommunityShopping Nearby
- Median school Score
- Year built1985
- Mortgage payment
FAIRFIELD AREA IN WEST ABBOTSFORD!! Beautiful & Spotless 3270 sq ft Rancher with 2 car garage. 1718 sqft MAIN FLOOR features Spacious 15 ft living room (with large picture window) that extends to dining. Bright white kitchen with bar stool island opens to 18 ft family room (with cozy gas fireplace)& eating area (access to updated entertainment deck & back yard. 3 bedrooms on main. Master suite with 3 pc ensuite. Unfinished BSMT (needs exterior door) would make a great 2-3 bedroom suite!! location near Clearbrook Elementary, MEI, Matsqui Rec Center, (5 minutes to freeway & 7 Oaks Mall)Easy to view/Quick possession possible. This is the home you have been waiting for you.
MLS®#R2987334 updated 6 months ago.
Houseful checked MLS® for data 6 months ago.
Home overview
Amenities / Utilities
- Heat source Forced air, natural gas
- Sewer/ septic Public sewer, sanitary sewer, storm sewer
Exterior
- Construction materials
- Foundation
- Roof
- # parking spaces 6
- Parking desc
Interior
- # full baths 2
- # total bathrooms 2.0
- # of above grade bedrooms
- Appliances Dryer, washer, dishwasher, refrigerator, cooktop
Location
- Community Shopping nearby
- Area Bc
- Water source Public
- Zoning description Rs3
Lot/ Land Details
- Lot dimensions 6000.0
Overview
- Lot size (acres) 0.14
- Basement information Full, unfinished
- Building size 3270.0
- Mls® # R2987334
- Property sub type Single family residence
- Status Active
- Tax year 2024
Rooms Information
metric
- Laundry 1.626m X 1.93m
Level: Main - Bedroom 3.048m X 3.658m
Level: Main - Dining room 2.946m X 4.674m
Level: Main - Kitchen 3.099m X 3.556m
Level: Main - Primary bedroom 3.861m X 4.013m
Level: Main - Family room 3.658m X 5.486m
Level: Main - Living room 4.115m X 4.648m
Level: Main - Eating area 2.235m X 2.515m
Level: Main - Foyer 2.032m X 2.21m
Level: Main - Bedroom 2.87m X 3.353m
Level: Main
SOA_HOUSEKEEPING_ATTRS
- Listing type identifier Idx

Lock your rate with RBC pre-approval
Mortgage rate is for illustrative purposes only. Please check RBC.com/mortgages for the current mortgage rates
$-3,093
/ Month25 Years fixed, 20% down payment, % interest
$
$
$
%
$
%

Schedule a viewing
No obligation or purchase necessary, cancel at any time
Nearby Homes
Real estate & homes for sale nearby







