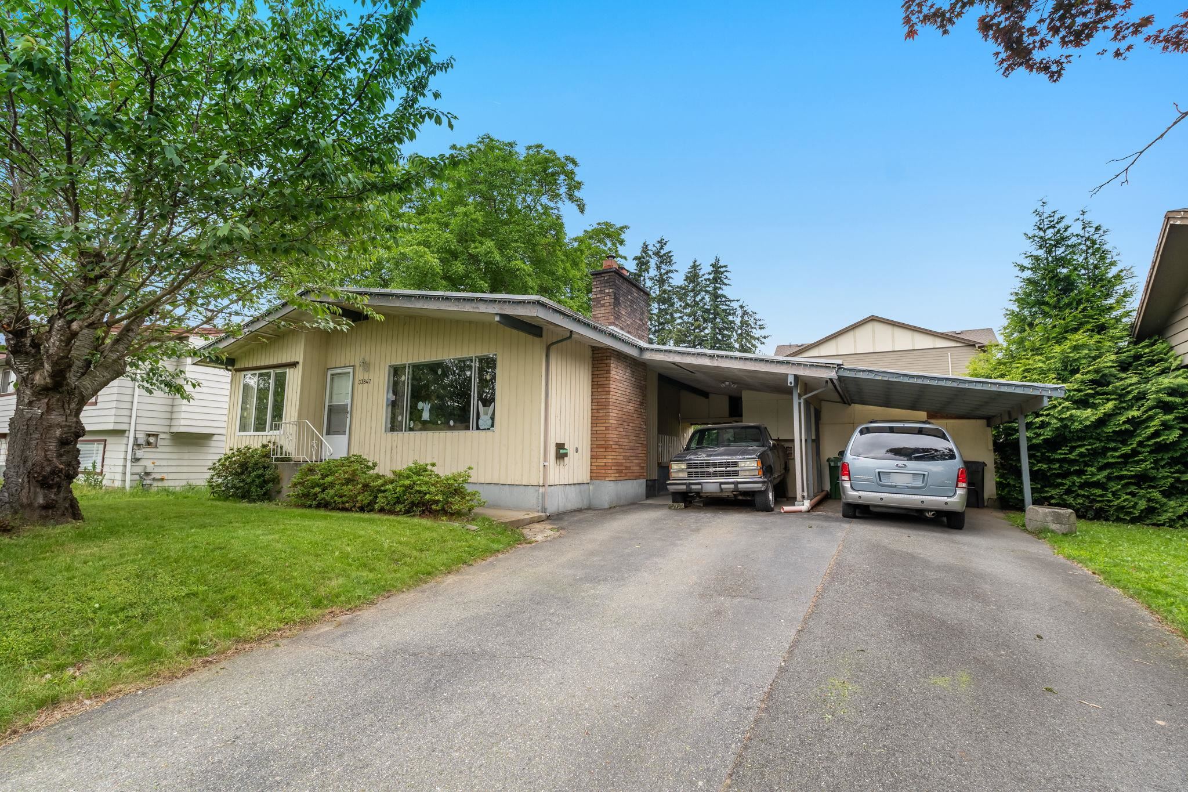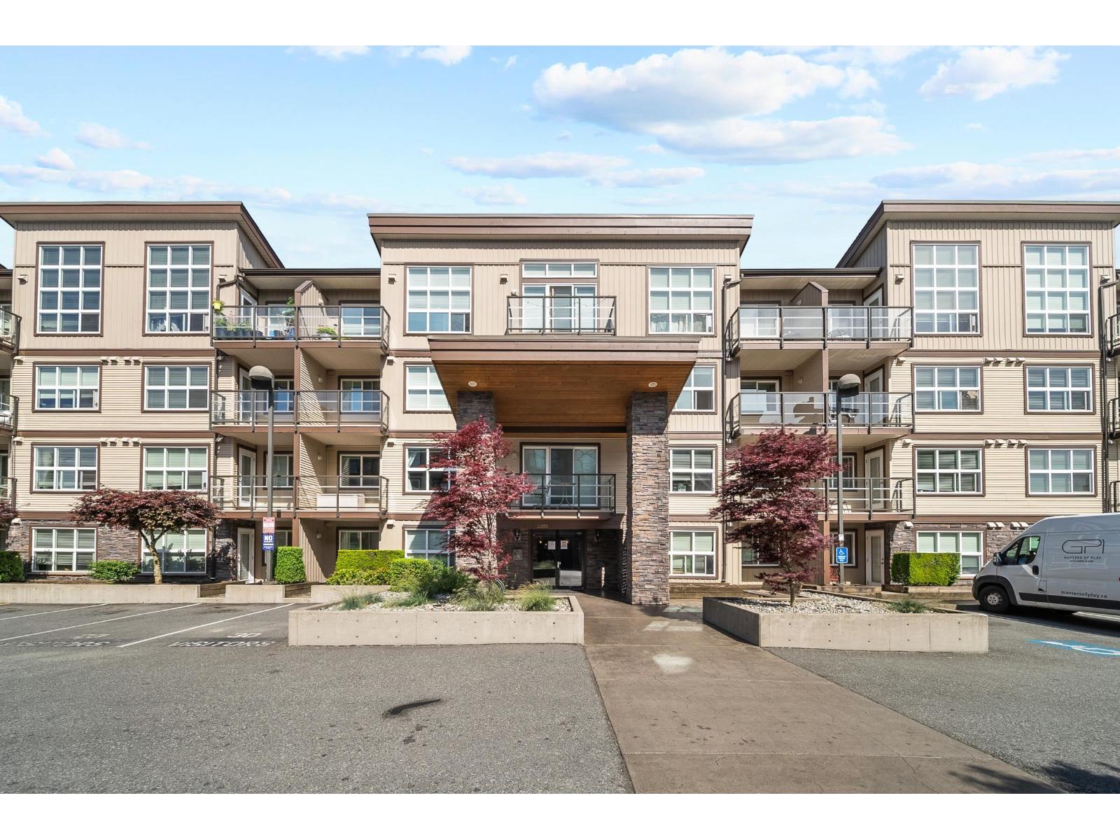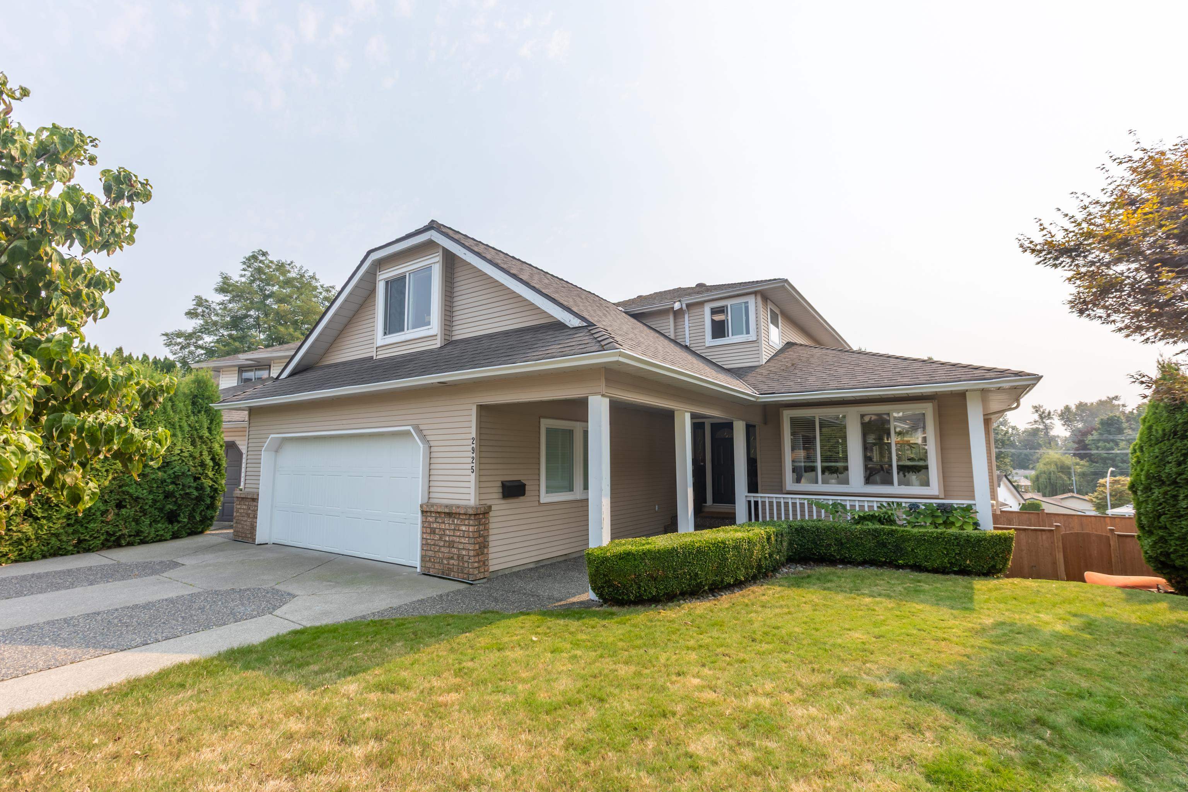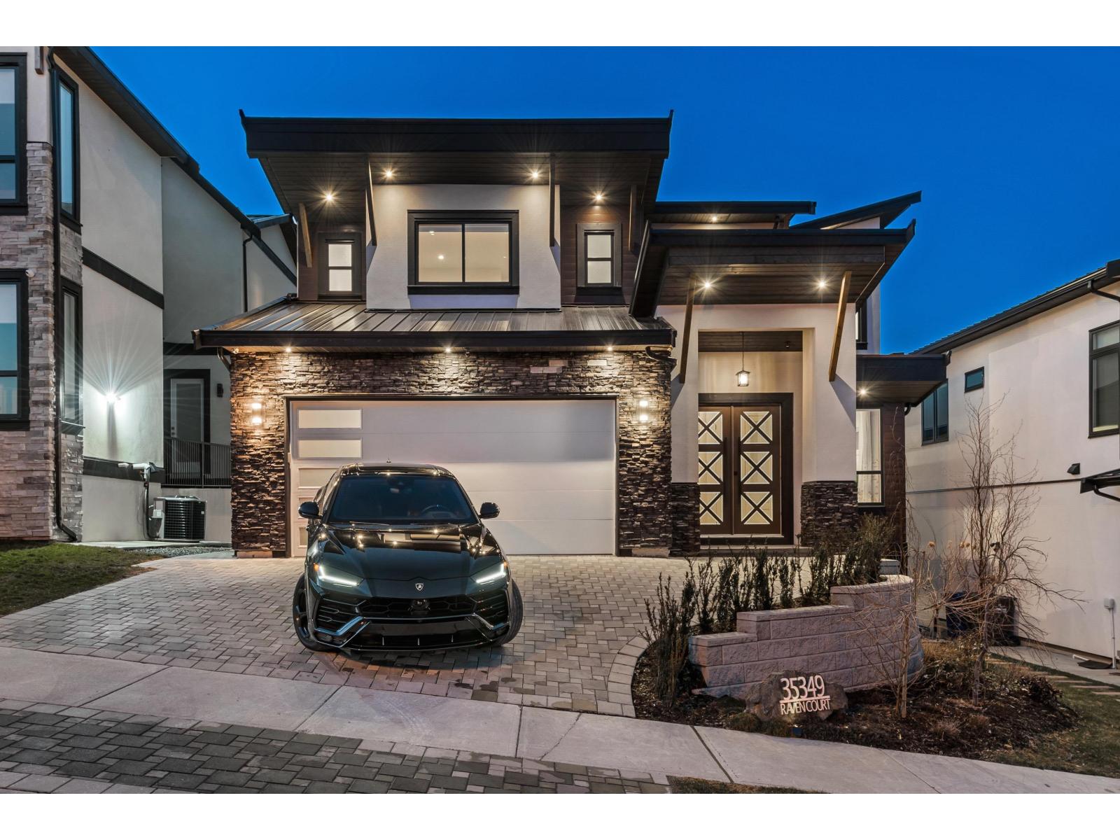Select your Favourite features
- Houseful
- BC
- Abbotsford
- Abbotsford Centre
- 33847 Fern Street

Highlights
Description
- Home value ($/Sqft)$468/Sqft
- Time on Houseful
- Property typeResidential
- StyleRancher/bungalow w/bsmt.
- Neighbourhood
- Median school Score
- Year built1970
- Mortgage payment
Welcome to this inviting Rancher with a basement, offering a cozy and functional space ideal for first-time buyers! Featuring a spacious kitchen with a center island, two fireplaces, and a private, fully usable backyard, this home provides both comfort and convenience. Located in a prime central area, you're just a short walk to restaurants, shopping & UFV, and have quick access to Highway 1. A fantastic opportunity to step into homeownership while building equity! With OCP zoning of URBAN 2 GROUND-ORIENTED and a proposed rezoning to RMX (Multi-Plex Residential zoning), this property also holds great investment potential. Whether you choose to live here, rent it out, or hold for future development, the possibilities are endless.Don’t miss this opportunity, Book a private viewing anytime !
MLS®#R2995206 updated 3 months ago.
Houseful checked MLS® for data 3 months ago.
Home overview
Amenities / Utilities
- Heat source Forced air, natural gas
- Sewer/ septic Public sewer, sanitary sewer
Exterior
- Construction materials
- Foundation
- Roof
- Fencing Fenced
- # parking spaces 5
- Parking desc
Interior
- # full baths 2
- # total bathrooms 2.0
- # of above grade bedrooms
- Appliances Washer/dryer, dishwasher, refrigerator, cooktop
Location
- Area Bc
- Water source Public
- Zoning description Rs-1
- Directions Ca9fdcea331cf3be7f4dd25d05499472
Lot/ Land Details
- Lot dimensions 7680.0
Overview
- Lot size (acres) 0.18
- Basement information Finished, exterior entry
- Building size 2136.0
- Mls® # R2995206
- Property sub type Single family residence
- Status Active
- Tax year 2024
Rooms Information
metric
- Laundry 2.007m X 3.505m
Level: Basement - Kitchen 3.912m X 5.664m
Level: Basement - Bedroom 2.54m X 3.505m
Level: Basement - Bedroom 3.277m X 3.785m
Level: Basement - Family room 4.547m X 4.978m
Level: Basement - Kitchen 2.972m X 3.759m
Level: Main - Dining room 2.743m X 3.759m
Level: Main - Primary bedroom 3.734m X 3.734m
Level: Main - Bedroom 3.124m X 3.404m
Level: Main - Living room 4.928m X 5.105m
Level: Main
SOA_HOUSEKEEPING_ATTRS
- Listing type identifier Idx

Lock your rate with RBC pre-approval
Mortgage rate is for illustrative purposes only. Please check RBC.com/mortgages for the current mortgage rates
$-2,664
/ Month25 Years fixed, 20% down payment, % interest
$
$
$
%
$
%

Schedule a viewing
No obligation or purchase necessary, cancel at any time










