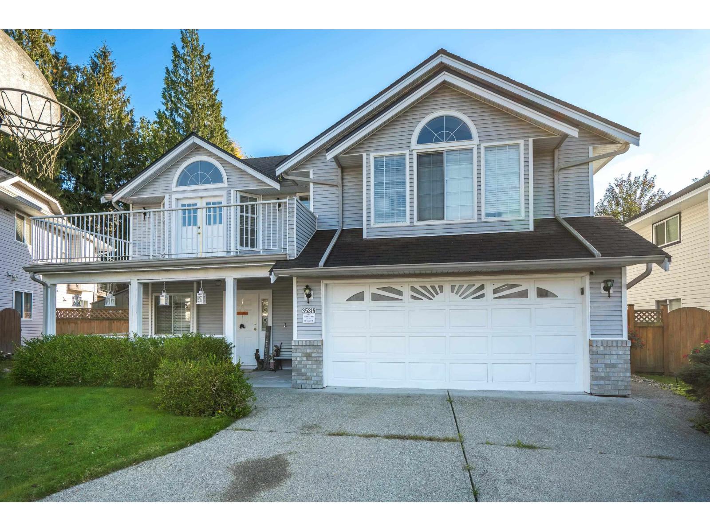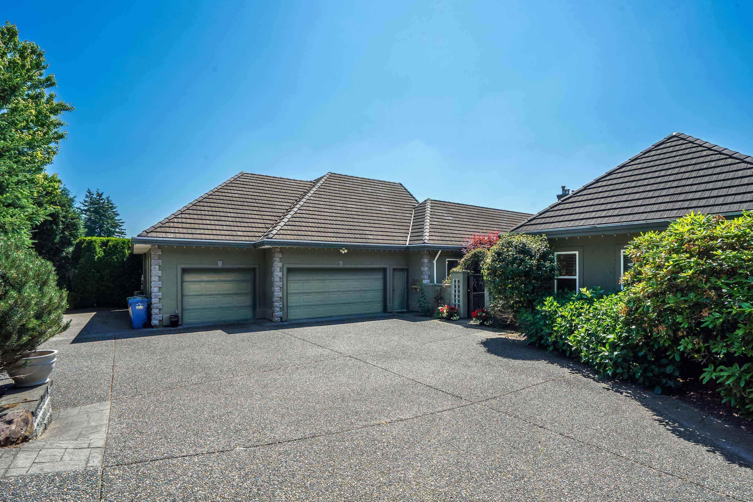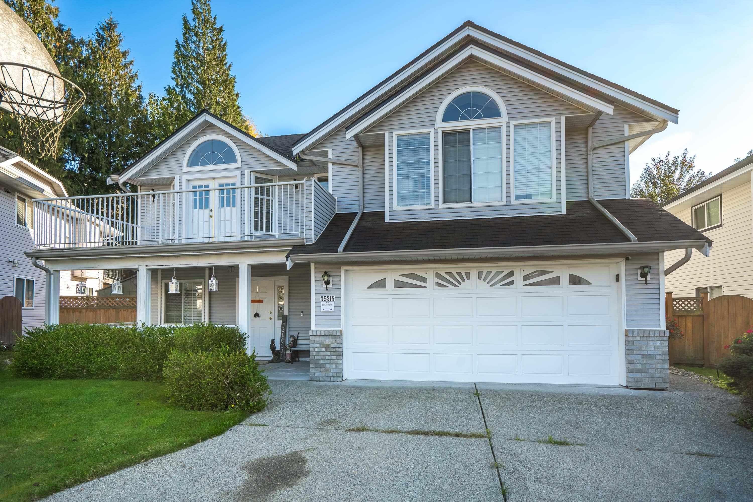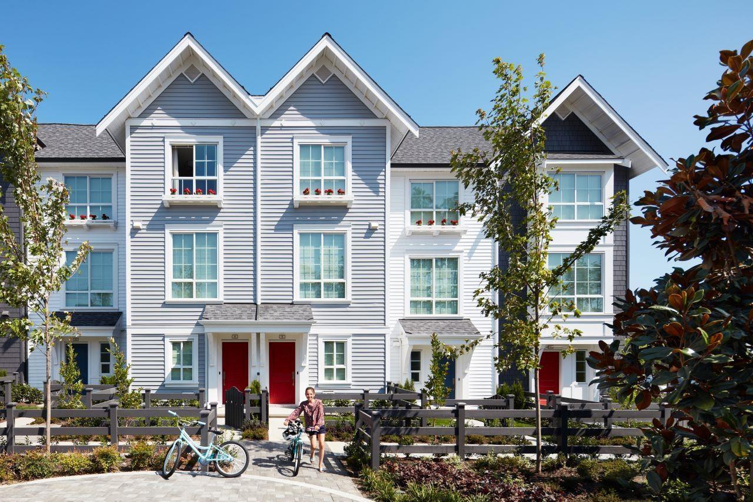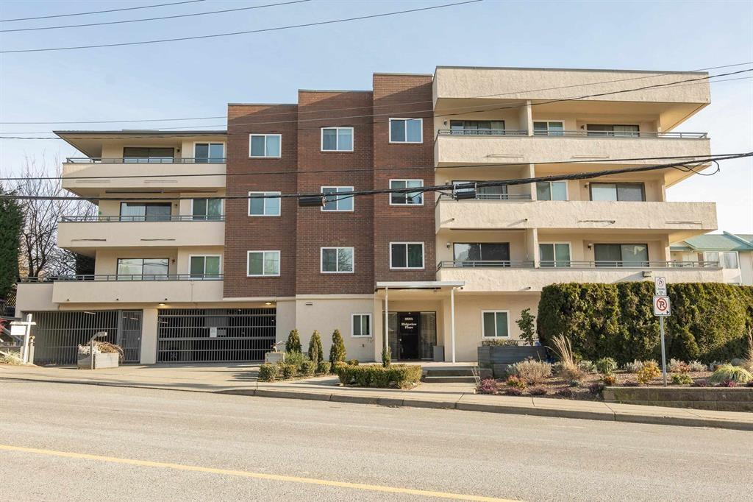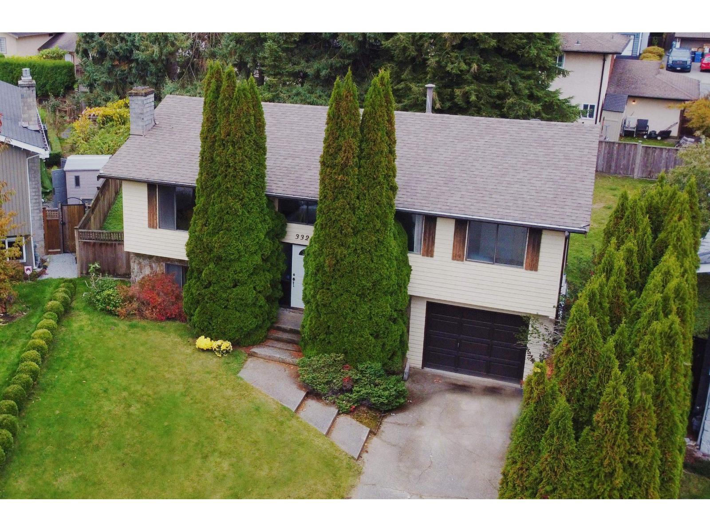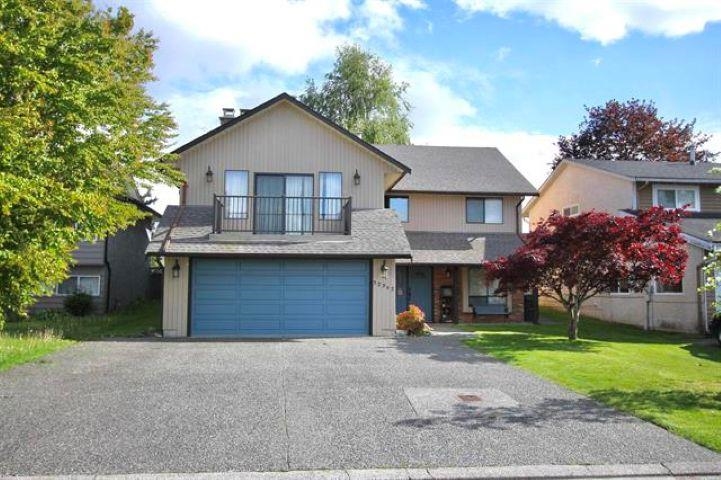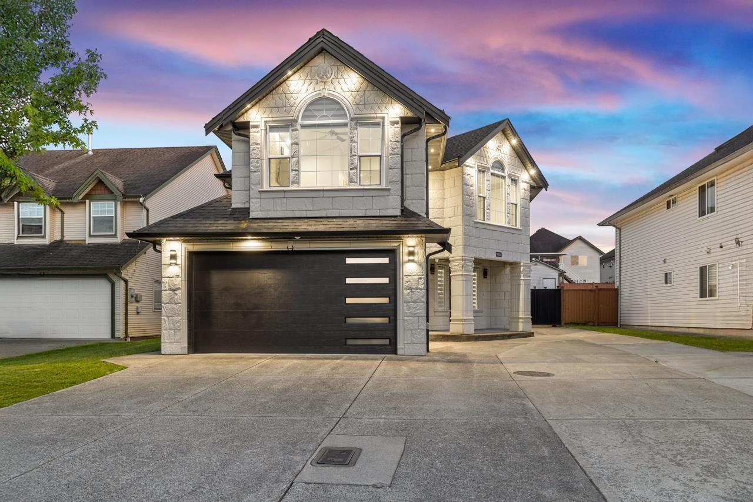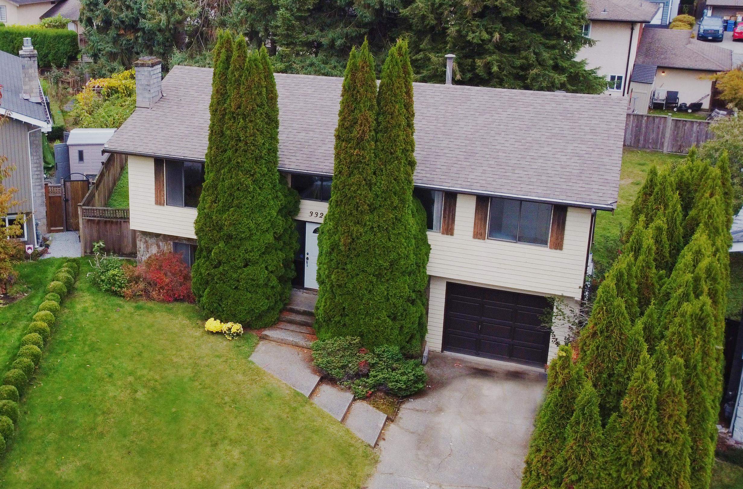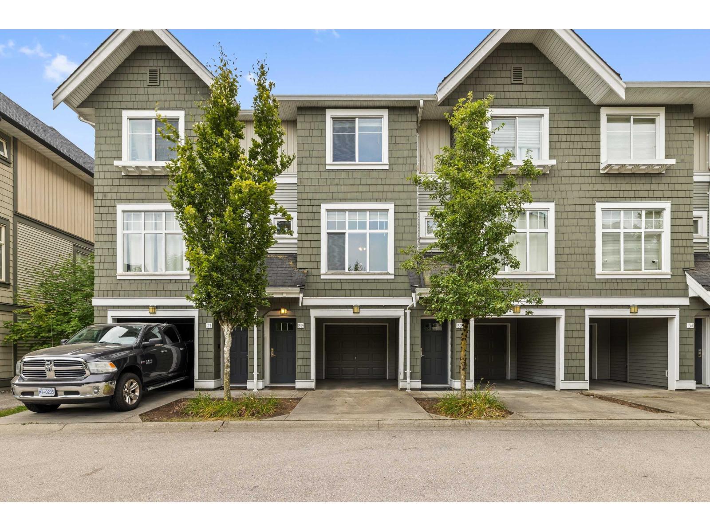- Houseful
- BC
- Abbotsford
- Abbotsford Centre
- 33897 Walnut Avenue
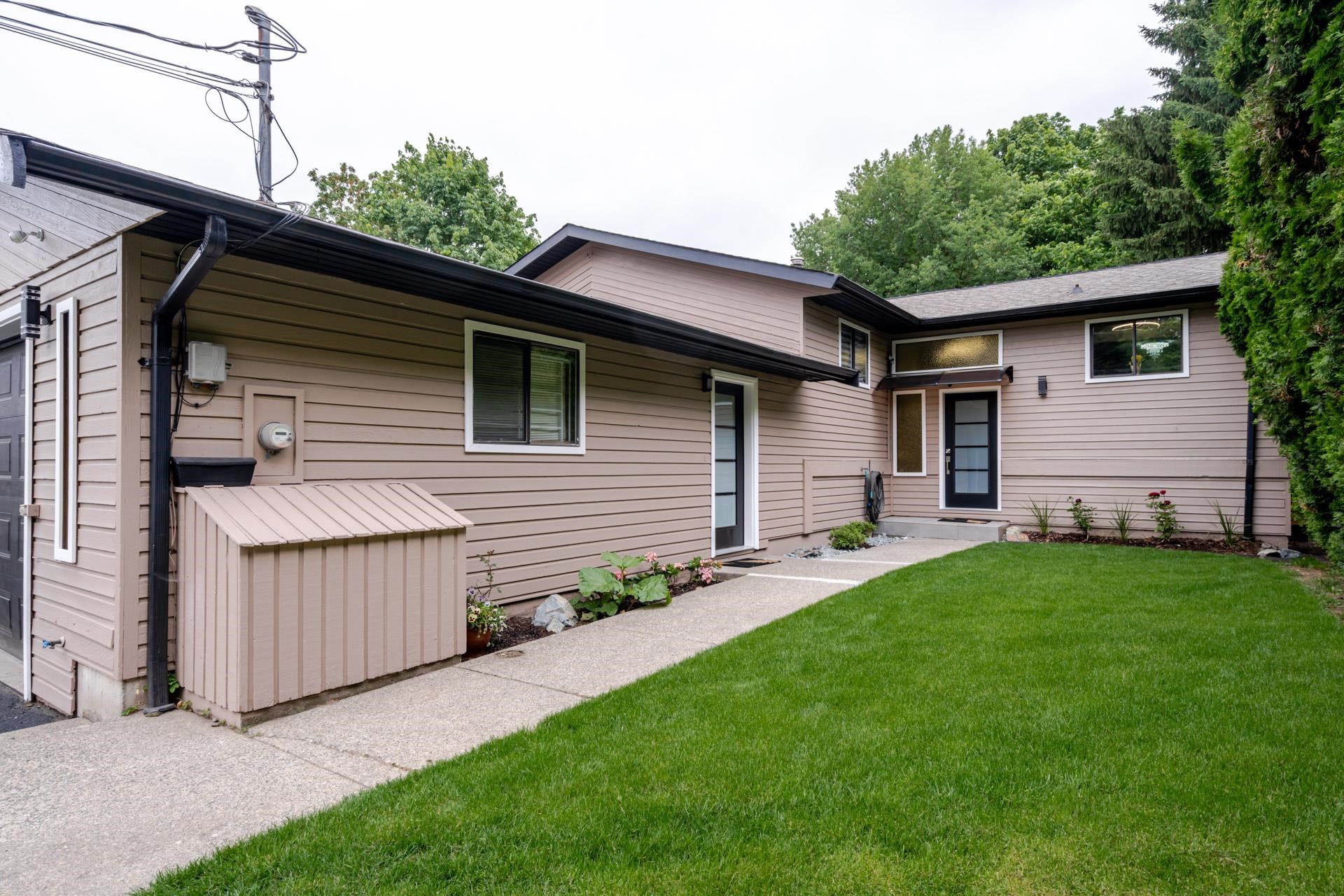
Highlights
Description
- Home value ($/Sqft)$544/Sqft
- Time on Houseful
- Property typeResidential
- StyleBasement entry, rancher/bungalow w/bsmt.
- Neighbourhood
- CommunityShopping Nearby
- Median school Score
- Year built1980
- Mortgage payment
Great FAMILY HOME with mortgage helper! Charming 5 bed, 3 bath home with LEGAL suite in Historic Downtown Abbotsford. Recently updated inside & out with new paint, flooring, appliances & more. Offers 2,571 sq. ft. of living space, A/C, large garage with 220 power, plus tons of extra parking for RV, shop, or coach house. Huge sundeck for entertaining & massive 12,197 sq. ft. lot with private backyard—perfect for kids, pets & entertaining. Walk to shops, cafes, schools & parks, with easy Hwy 1 and 11 access. A rare turnkey holding propert ywith Multi family zoning permitted (confirm with City of Abbotsford) in a growing area—book your private showing today!
MLS®#R3014981 updated 1 week ago.
Houseful checked MLS® for data 1 week ago.
Home overview
Amenities / Utilities
- Heat source Forced air, heat pump, natural gas
- Sewer/ septic Public sewer, sanitary sewer, storm sewer
Exterior
- Construction materials
- Foundation
- Roof
- Fencing Fenced
- # parking spaces 12
- Parking desc
Interior
- # full baths 2
- # half baths 1
- # total bathrooms 3.0
- # of above grade bedrooms
- Appliances Washer/dryer, dishwasher, refrigerator, stove
Location
- Community Shopping nearby
- Area Bc
- Water source Public
- Zoning description Rs3-i
- Directions 56adb2136997aeddb24a0a9106cf87eb
Lot/ Land Details
- Lot dimensions 12197.0
Overview
- Lot size (acres) 0.28
- Basement information Full, finished, exterior entry
- Building size 2571.0
- Mls® # R3014981
- Property sub type Single family residence
- Status Active
- Virtual tour
- Tax year 2024
Rooms Information
metric
- Bedroom 2.743m X 3.048m
Level: Basement - Bedroom 3.048m X 3.658m
Level: Basement - Kitchen 2.438m X 4.267m
Level: Basement - Living room 3.048m X 5.182m
Level: Basement - Living room 3.962m X 4.877m
Level: Main - Primary bedroom 4.572m X 4.572m
Level: Main - Other 3.048m X 3.353m
Level: Main - Bedroom 3.353m X 3.353m
Level: Main - Bedroom 3.048m X 3.353m
Level: Main - Kitchen 2.743m X 3.353m
Level: Main - Dining room 3.353m X 3.658m
Level: Main
SOA_HOUSEKEEPING_ATTRS
- Listing type identifier Idx

Lock your rate with RBC pre-approval
Mortgage rate is for illustrative purposes only. Please check RBC.com/mortgages for the current mortgage rates
$-3,733
/ Month25 Years fixed, 20% down payment, % interest
$
$
$
%
$
%

Schedule a viewing
No obligation or purchase necessary, cancel at any time



