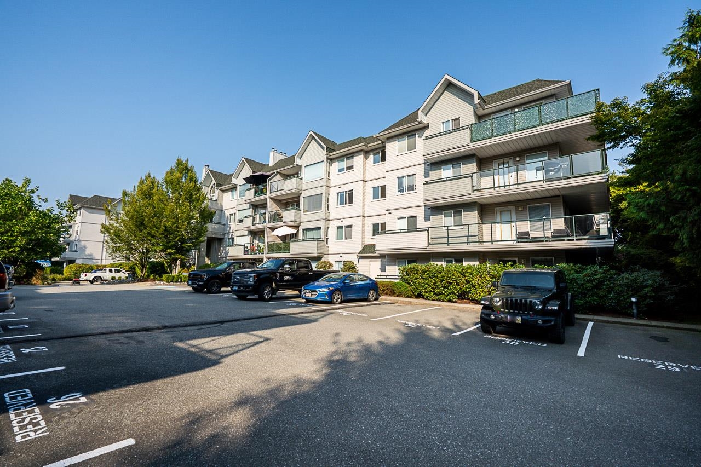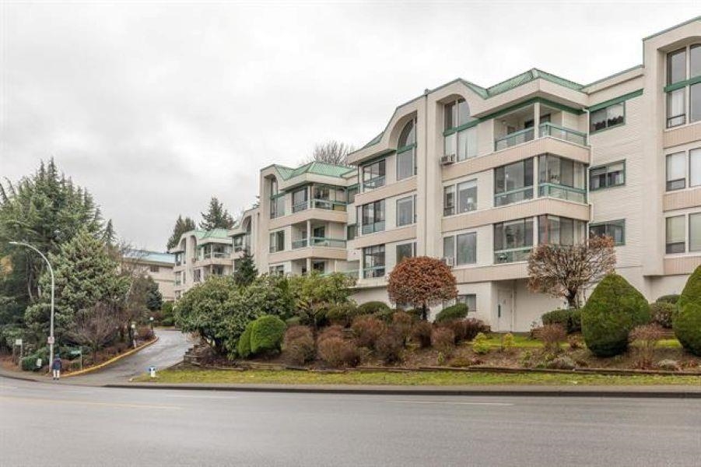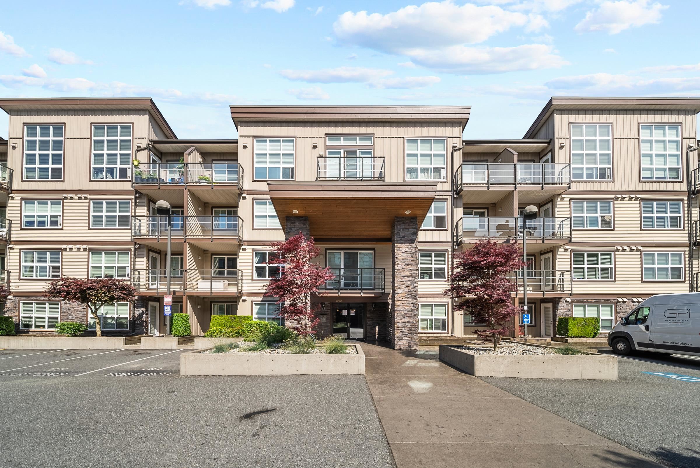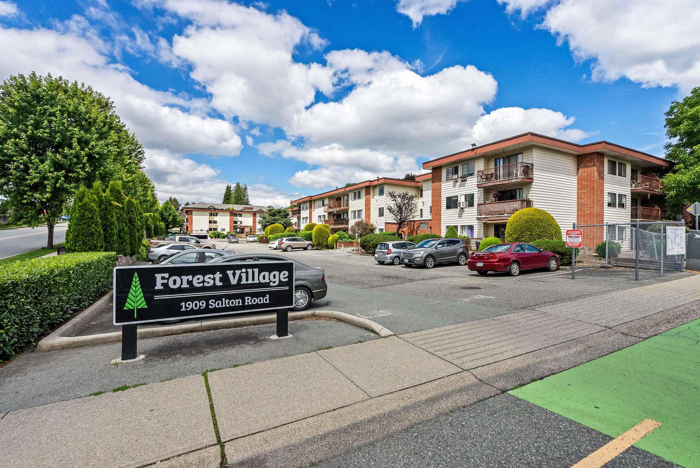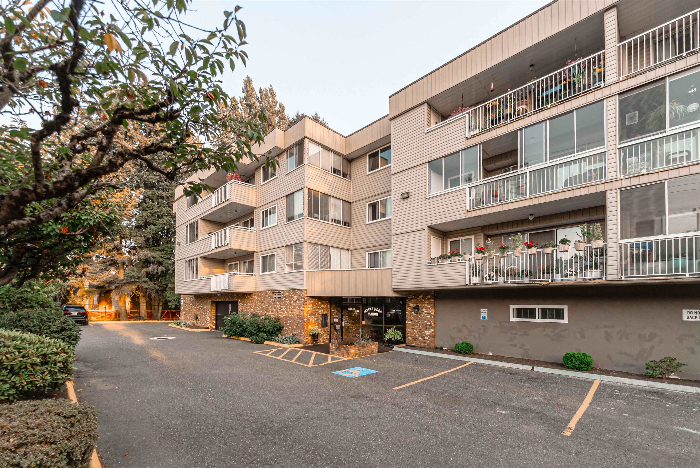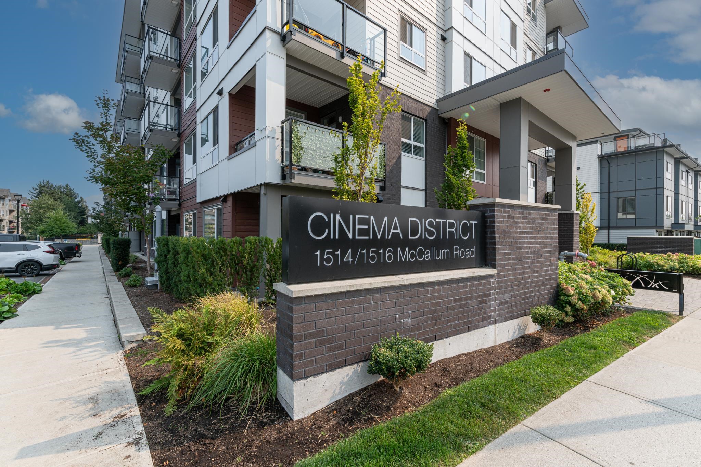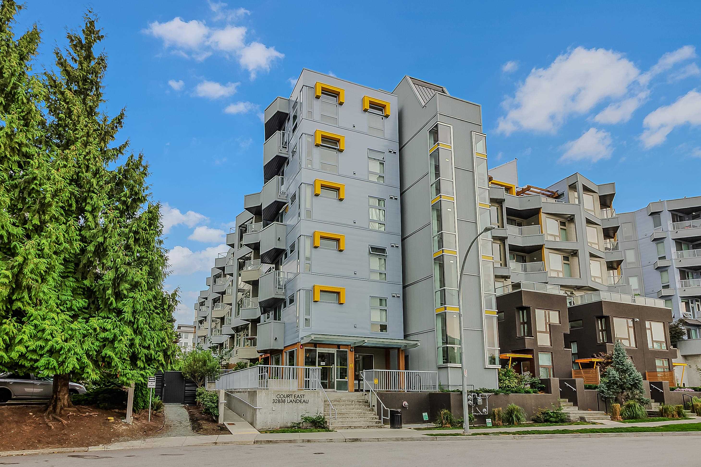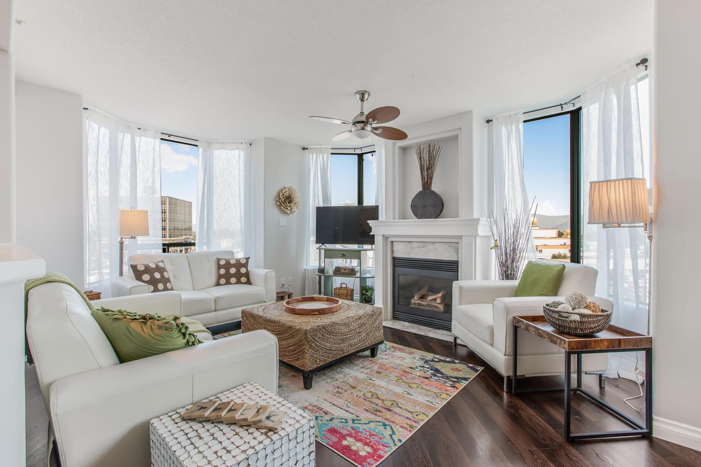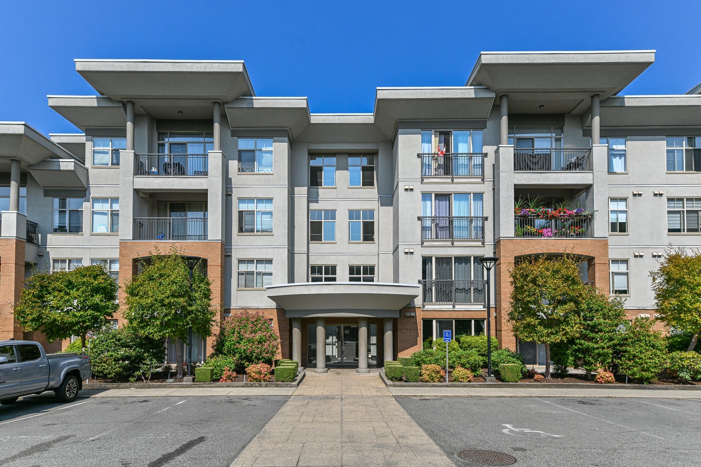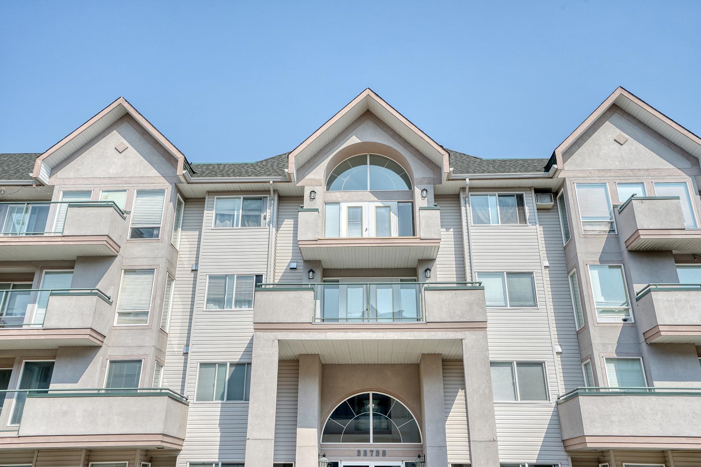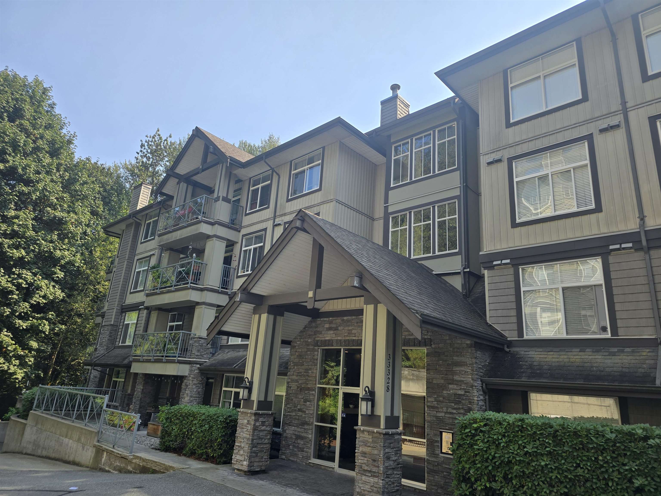- Houseful
- BC
- Abbotsford
- Abbotsford Centre
- 33898 Pine Street #301
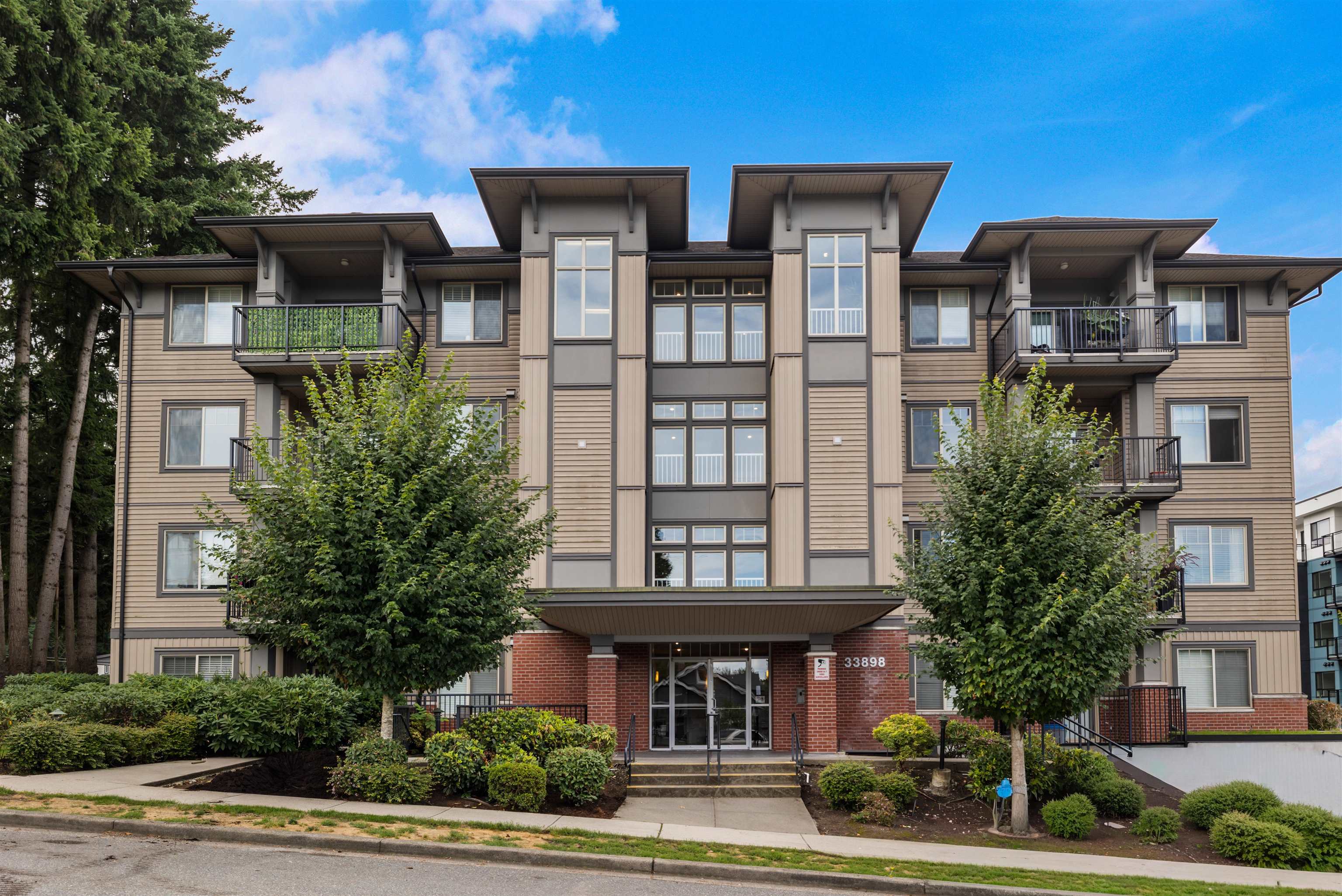
33898 Pine Street #301
33898 Pine Street #301
Highlights
Description
- Home value ($/Sqft)$542/Sqft
- Time on Houseful
- Property typeResidential
- Neighbourhood
- CommunityShopping Nearby
- Median school Score
- Year built2010
- Mortgage payment
This bright 2 bed, 2 bath corner unit at Galantree is all about space, style, and walk-everywhere convenience. With 9 ft ceilings, big windows, and treed views plus a peekaboo of the north shore mountains, it’s the perfect blend of nature and city life. Imagine looking out your kitchen sink window onto the quiet park. The open-concept kitchen, living & dining area is ideal for entertaining, and the large primary suite has a pass-through closet to your own ensuite. Two underground parking spots, a sizable storage locker, and hot water included in strata fees. Stroll to downtown Abbotsford’s cafés, breweries, and boutiques, or hit the park next door with your pup or the kids. Perfect for a first time home buyer, investor, or downsizing couple!
Home overview
- Heat source Baseboard, electric
- Sewer/ septic Public sewer, sanitary sewer
- # total stories 4.0
- Construction materials
- Foundation
- Roof
- # parking spaces 2
- Parking desc
- # full baths 2
- # total bathrooms 2.0
- # of above grade bedrooms
- Appliances Washer/dryer, dishwasher, refrigerator, stove, microwave
- Community Shopping nearby
- Area Bc
- Subdivision
- Water source Public
- Zoning description Rml
- Directions 0e5c5097d2667dec5e263cd360ab583b
- Basement information None
- Building size 895.0
- Mls® # R3039205
- Property sub type Apartment
- Status Active
- Tax year 2024
- Foyer 1.397m X 1.803m
Level: Main - Primary bedroom 3.099m X 4.496m
Level: Main - Kitchen 2.134m X 4.115m
Level: Main - Living room 3.2m X 3.835m
Level: Main - Bedroom 2.972m X 3.531m
Level: Main - Walk-in closet 1.143m X 1.956m
Level: Main - Dining room 3.124m X 3.2m
Level: Main
- Listing type identifier Idx

$-1,293
/ Month

