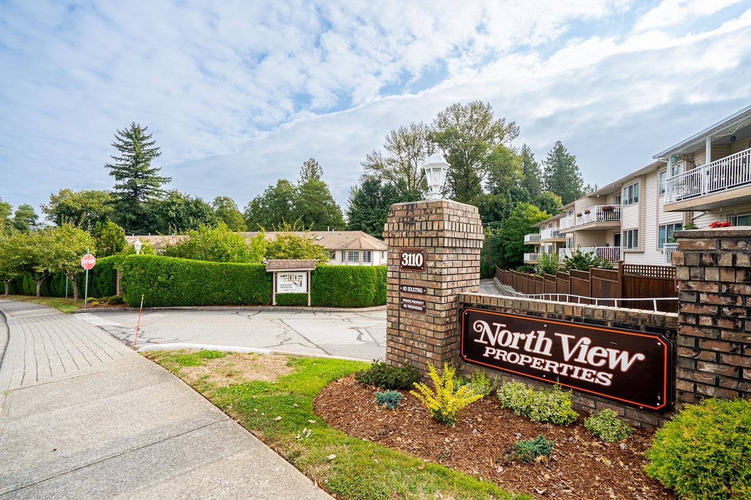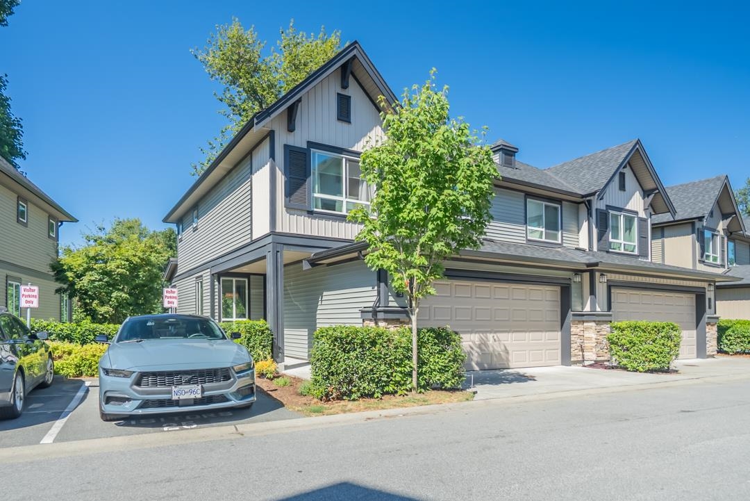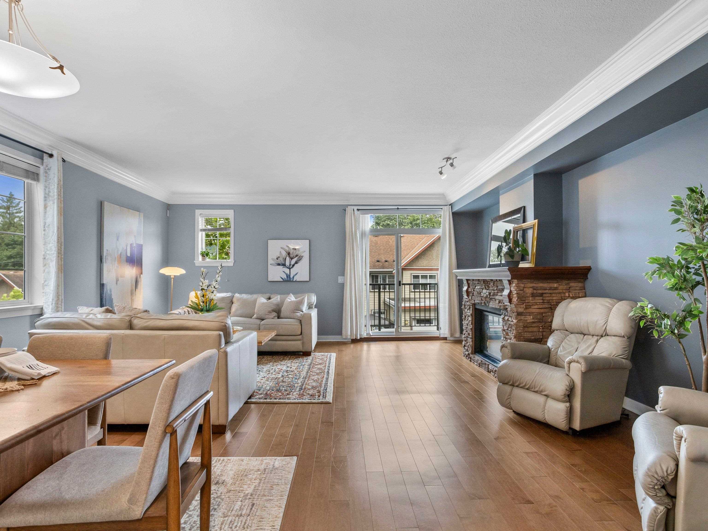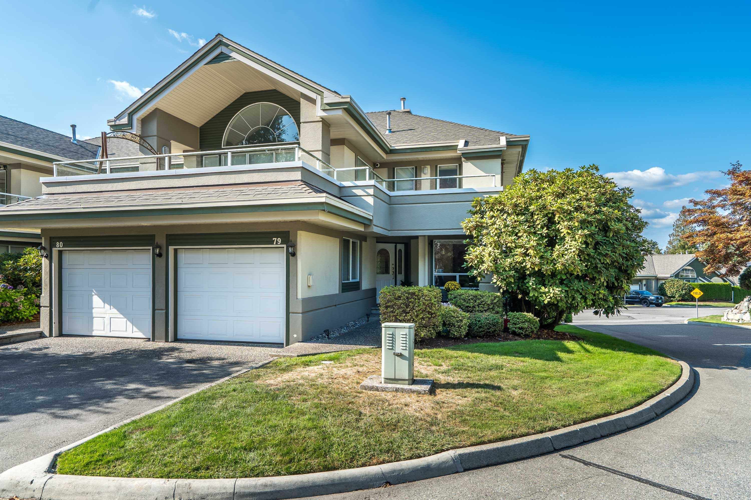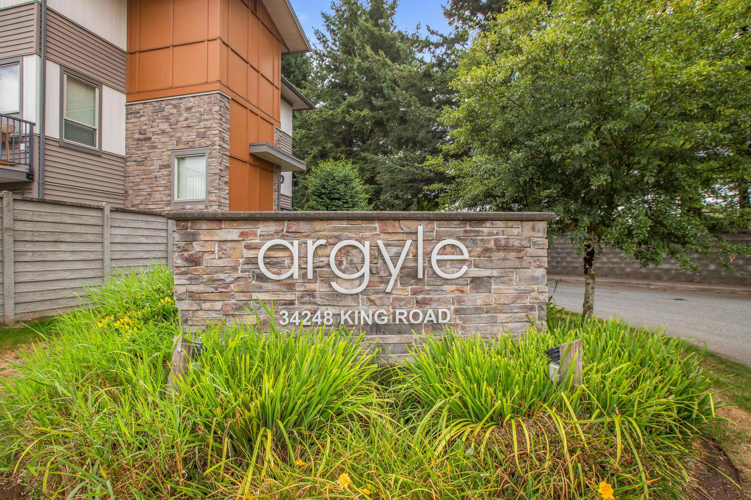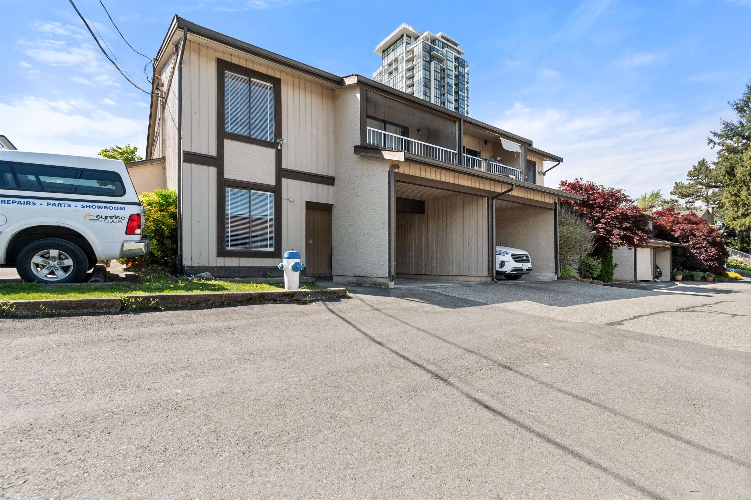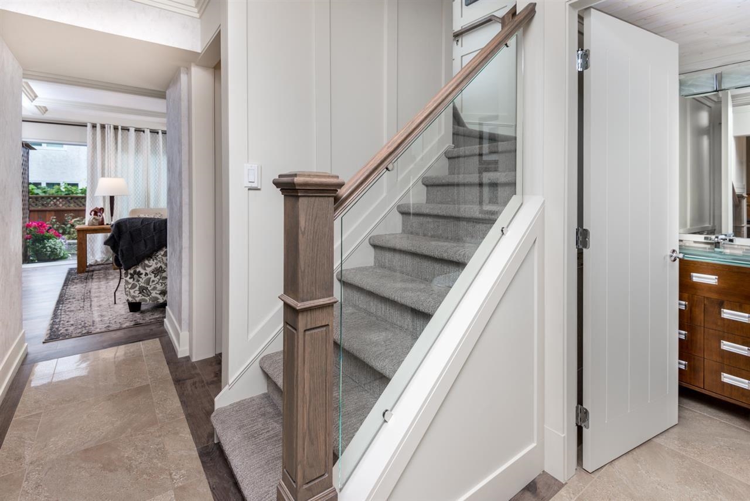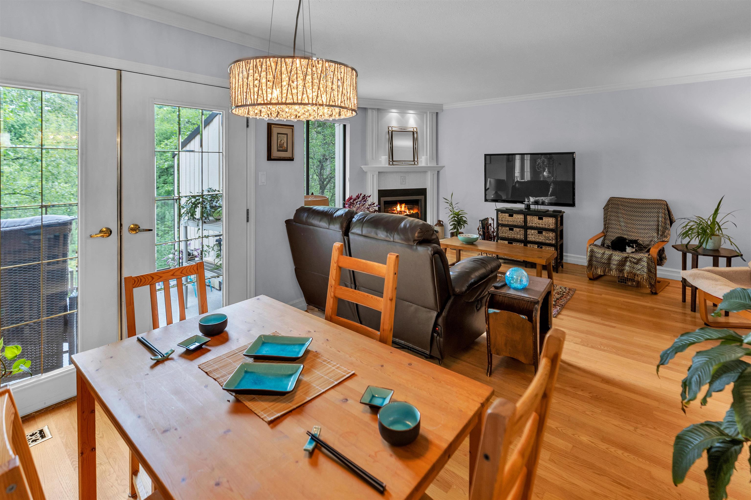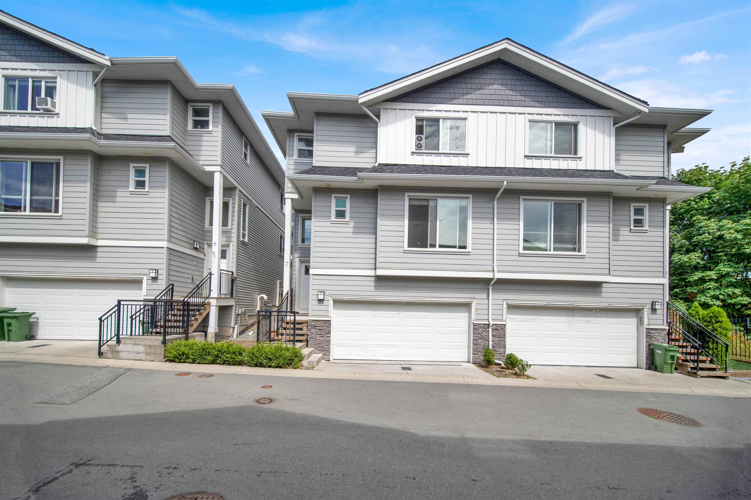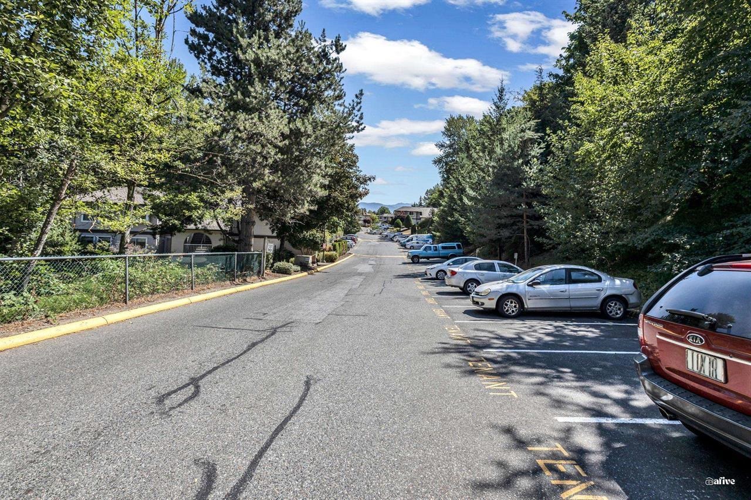- Houseful
- BC
- Abbotsford
- Abbotsford Centre
- 33922 King Rd #51
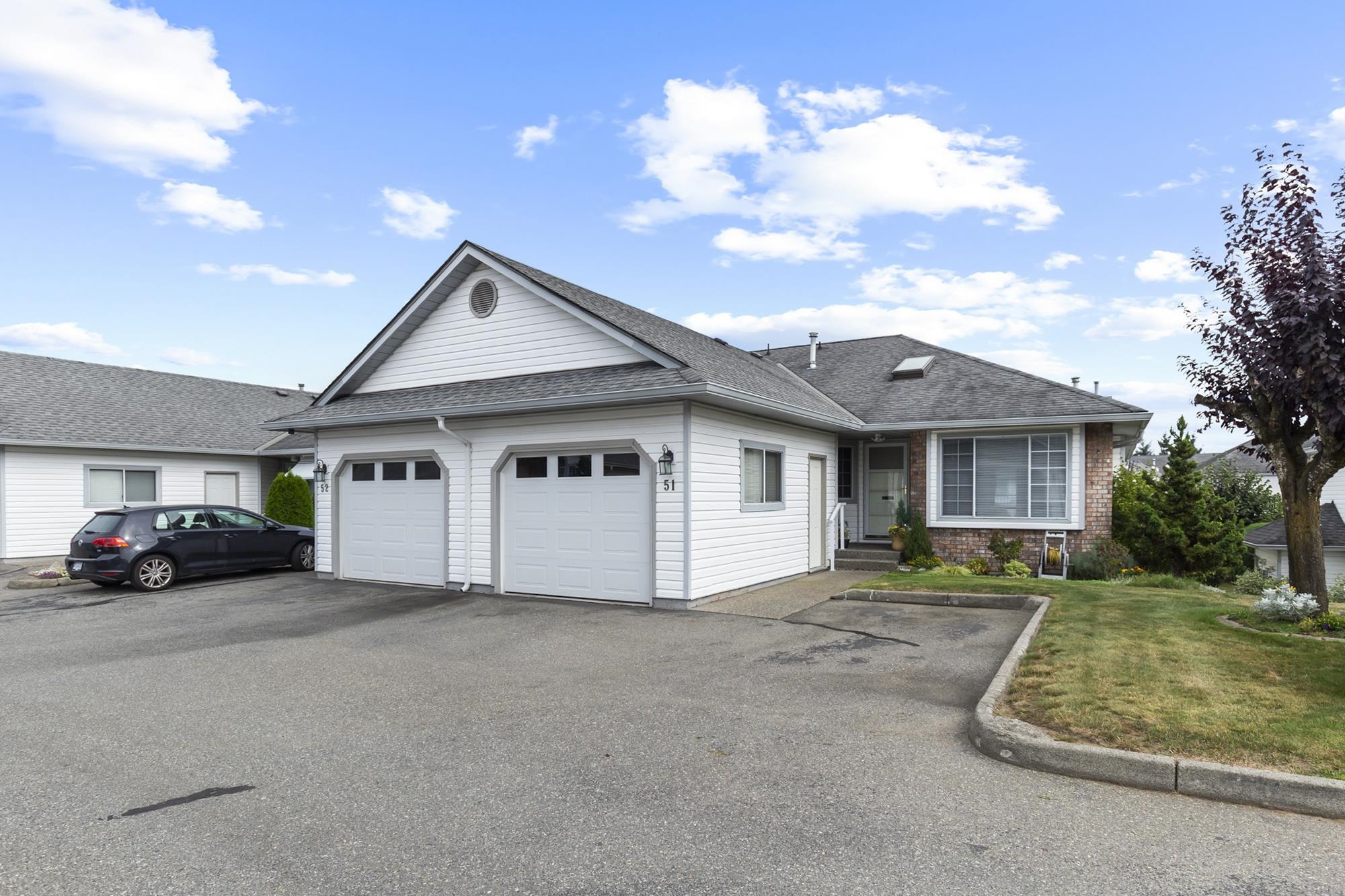
Highlights
Description
- Home value ($/Sqft)$284/Sqft
- Time on Houseful
- Property typeResidential
- StyleRancher/bungalow w/bsmt.
- Neighbourhood
- CommunityAdult Oriented, Gated, Shopping Nearby
- Median school Score
- Year built1988
- Mortgage payment
Comfortable, spacious 55+ living. Kingsview Estates is a highly sought-after gated community. Rancher with 2 bedrooms and 2 bathrooms upstairs, formal living/dining rooms with cozy gas fireplace and deck, eat-in kitchen and laundry area. The basement features a spacious family room & flex area with fireplace that walks out to a patio overlooking manicured grounds. Also you'll find a perfect bedroom and bathroom for guests. The unfinished area has a huge workshop. Single garage and guest parking. A/C to stay cool in the summer. Large club house for meetings, recreation and events. Located in great area close to shopping, restaurants and recreation facilities.
MLS®#R3045993 updated 15 hours ago.
Houseful checked MLS® for data 15 hours ago.
Home overview
Amenities / Utilities
- Heat source Forced air, natural gas
- Sewer/ septic Public sewer, sanitary sewer
Exterior
- Construction materials
- Foundation
- Roof
- # parking spaces 1
- Parking desc
Interior
- # full baths 3
- # total bathrooms 3.0
- # of above grade bedrooms
- Appliances Washer/dryer, dishwasher, refrigerator, stove
Location
- Community Adult oriented, gated, shopping nearby
- Area Bc
- Water source Public
- Zoning description Rm30
Overview
- Basement information None
- Building size 2466.0
- Mls® # R3045993
- Property sub type Townhouse
- Status Active
- Virtual tour
- Tax year 2024
Rooms Information
metric
- Workshop 4.953m X 8.052m
Level: Basement - Flex room 2.515m X 3.327m
Level: Basement - Family room 4.445m X 5.055m
Level: Basement - Storage 2.362m X 2.667m
Level: Basement - Bedroom 3.378m X 4.166m
Level: Basement - Primary bedroom 3.454m X 4.267m
Level: Main - Kitchen 2.972m X 3.251m
Level: Main - Living room 4.648m X 5.232m
Level: Main - Bedroom 3.2m X 3.454m
Level: Main - Dining room 2.743m X 2.743m
Level: Main - Eating area 2.108m X 2.972m
Level: Main - Foyer 1.6m X 2.591m
Level: Main
SOA_HOUSEKEEPING_ATTRS
- Listing type identifier Idx

Lock your rate with RBC pre-approval
Mortgage rate is for illustrative purposes only. Please check RBC.com/mortgages for the current mortgage rates
$-1,866
/ Month25 Years fixed, 20% down payment, % interest
$
$
$
%
$
%

Schedule a viewing
No obligation or purchase necessary, cancel at any time

