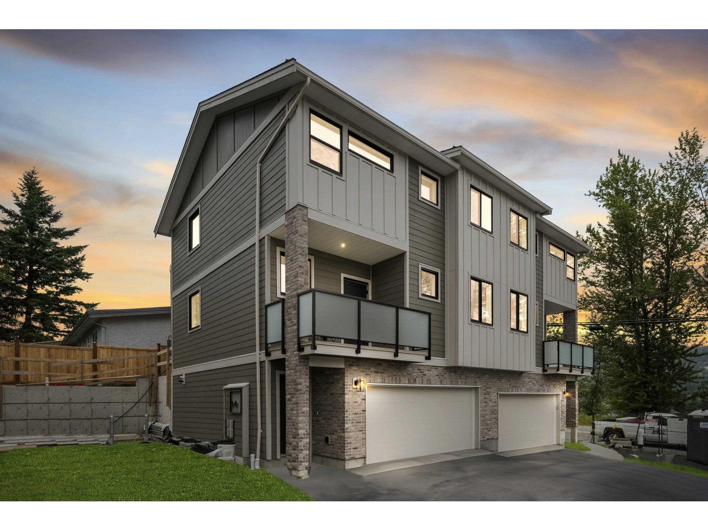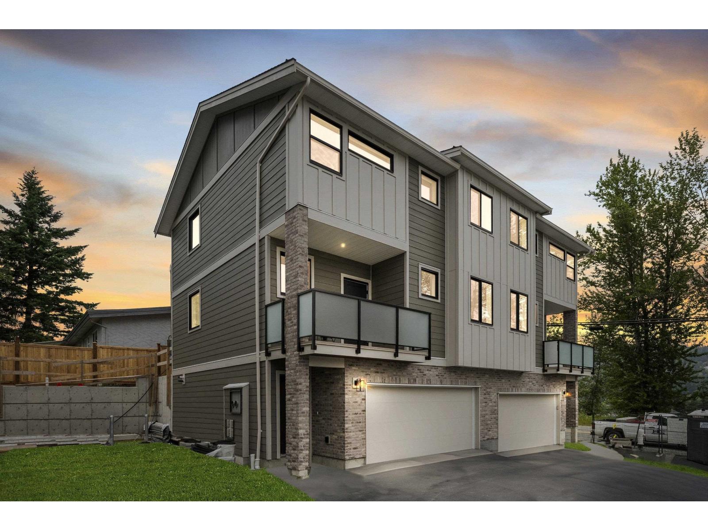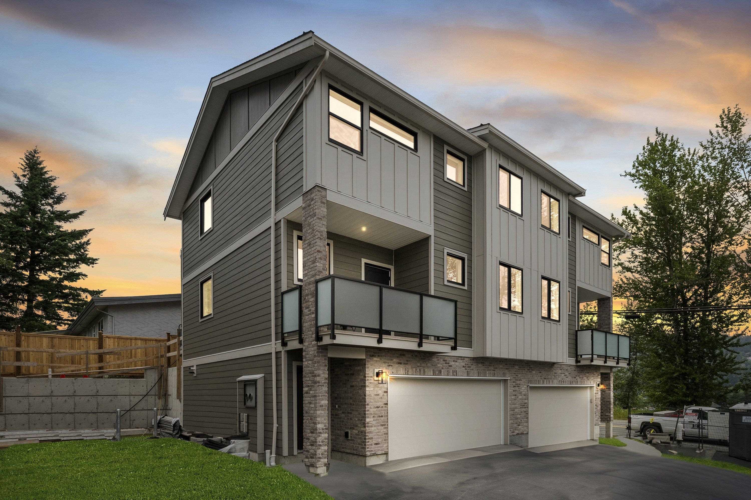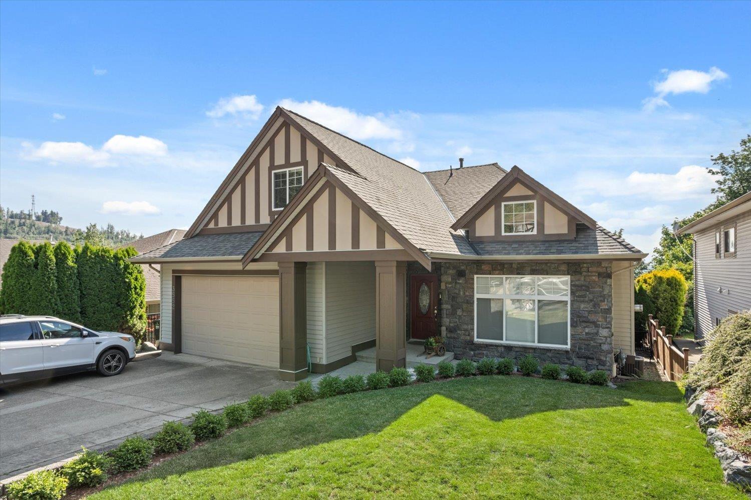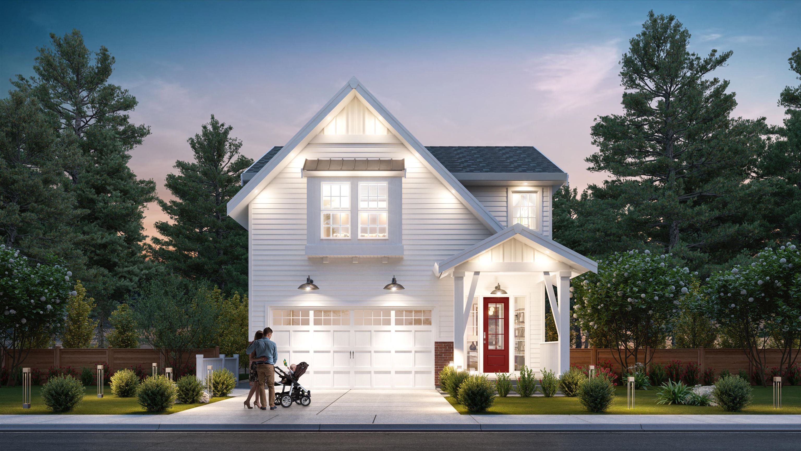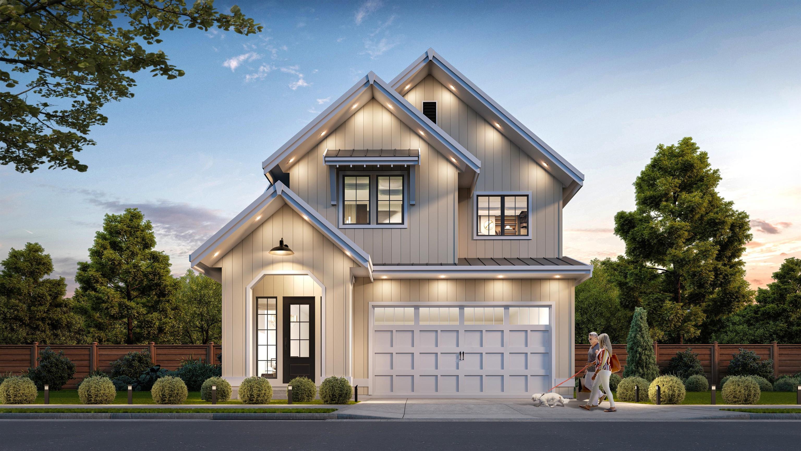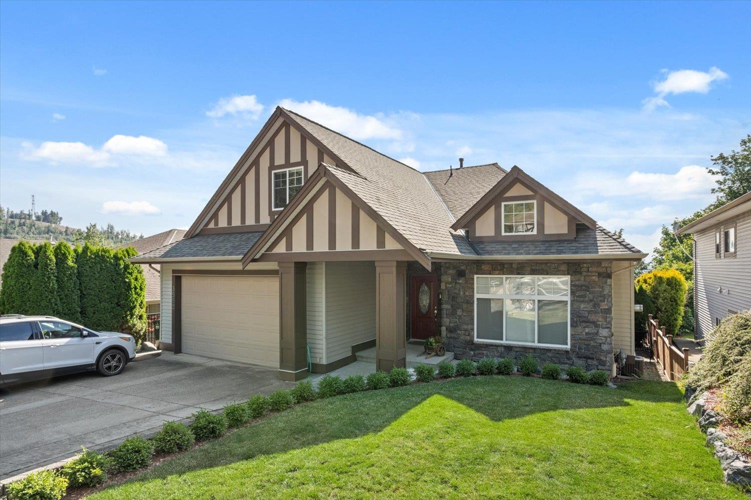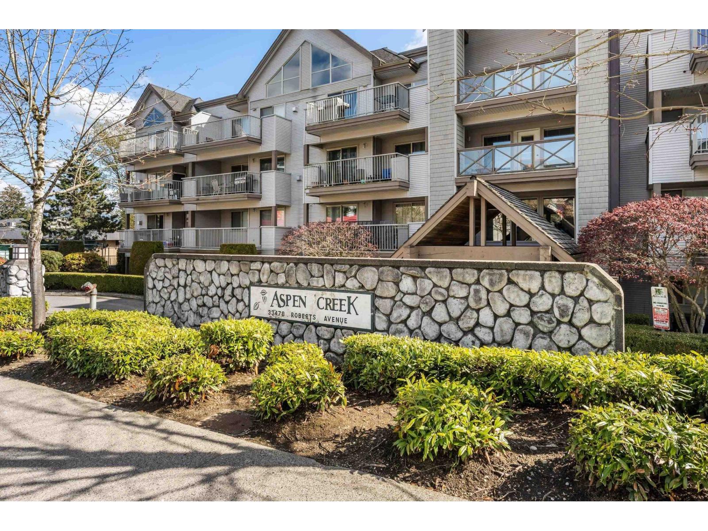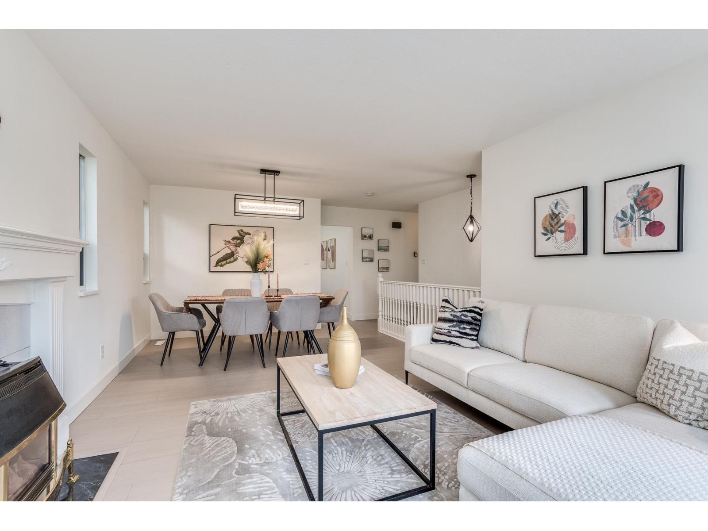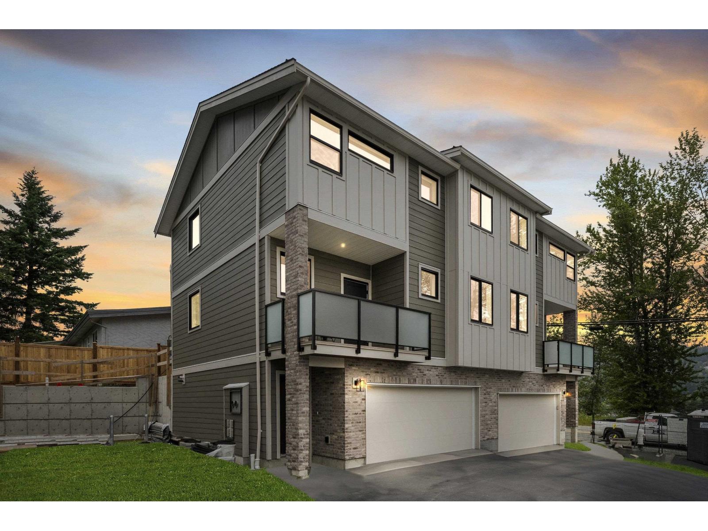- Houseful
- BC
- Abbotsford
- South Poplar
- 33930 Mcconnell Road
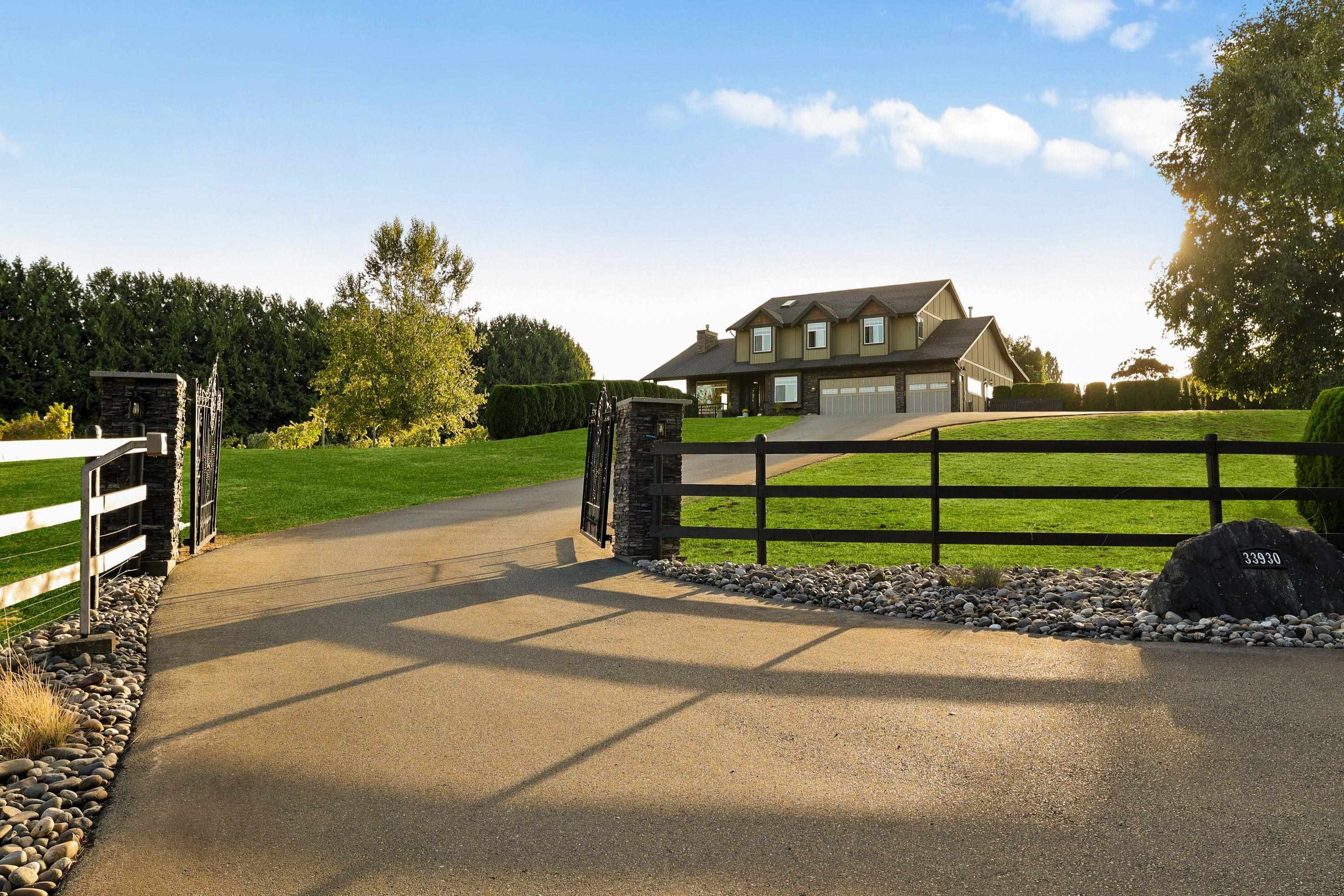
33930 Mcconnell Road
33930 Mcconnell Road
Highlights
Description
- Home value ($/Sqft)$824/Sqft
- Time on Houseful
- Property typeResidential
- Neighbourhood
- Median school Score
- Year built2012
- Mortgage payment
Spectacular 5 acre property in the heart of the University District! Gorgeous vineyard with stunning 5325 sq ft custom home plus a 2nd 2316 sq ft home, plus a beautiful 2 bdrm suite. On quaint country road behind UFV! Just some of its amazing features include 10' ceilings on main, 9' ceilings up, massive kitchen with 9' x 5' granite centre island, solid H/W floors, very open plan. 4 bdrms up. Huge primary bdrm w/ deluxe ensuite. Amazing 40'x16' covered deck w/ skylights, ceiling fans & Brazilian hardwood (Ipe wood) decking, 1100 sf of covered deck. Triple car garage + 2 bay shop under garage (or games room). 2nd residence is currently mini-storage with great income. 30'x24' shop. Vineyard produces award winning wines; possible winery potential. Literally a dream location & home!
Home overview
- Heat source Natural gas
- Sewer/ septic Septic tank, storm sewer
- Construction materials
- Foundation
- Roof
- # parking spaces 7
- Parking desc
- # full baths 3
- # half baths 3
- # total bathrooms 6.0
- # of above grade bedrooms
- Appliances Washer/dryer, trash compactor, dishwasher, refrigerator, stove, oven
- Area Bc
- View Yes
- Water source Public
- Zoning description Rr
- Directions C684efdfe57c596ed463e076c88356b0
- Lot dimensions 217800.0
- Lot size (acres) 5.0
- Basement information Finished
- Building size 5326.0
- Mls® # R3053774
- Property sub type Single family residence
- Status Active
- Virtual tour
- Tax year 2025
- Bedroom 4.928m X 5.156m
Level: Above - Bedroom 3.632m X 3.531m
Level: Above - Walk-in closet 2.057m X 3.2m
Level: Above - Primary bedroom 4.928m X 6.248m
Level: Above - Bedroom 3.505m X 5.207m
Level: Above - Bedroom 3.404m X 3.886m
Level: Basement - Kitchen 5.664m X 3.658m
Level: Basement - Living room 4.953m X 8.458m
Level: Basement - Storage 2.261m X 2.311m
Level: Basement - Bedroom 4.953m X 3.251m
Level: Basement - Utility 2.235m X 1.041m
Level: Basement - Recreation room 10.109m X 8.839m
Level: Basement - Foyer 2.896m X 5.08m
Level: Main - Dining room 3.658m X 5.639m
Level: Main - Family room 5.232m X 5.563m
Level: Main - Living room 3.658m X 5.69m
Level: Main - Storage 1.651m X 2.591m
Level: Main - Kitchen 5.232m X 6.147m
Level: Main - Office 3.327m X 2.591m
Level: Main
- Listing type identifier Idx

$-11,707
/ Month

