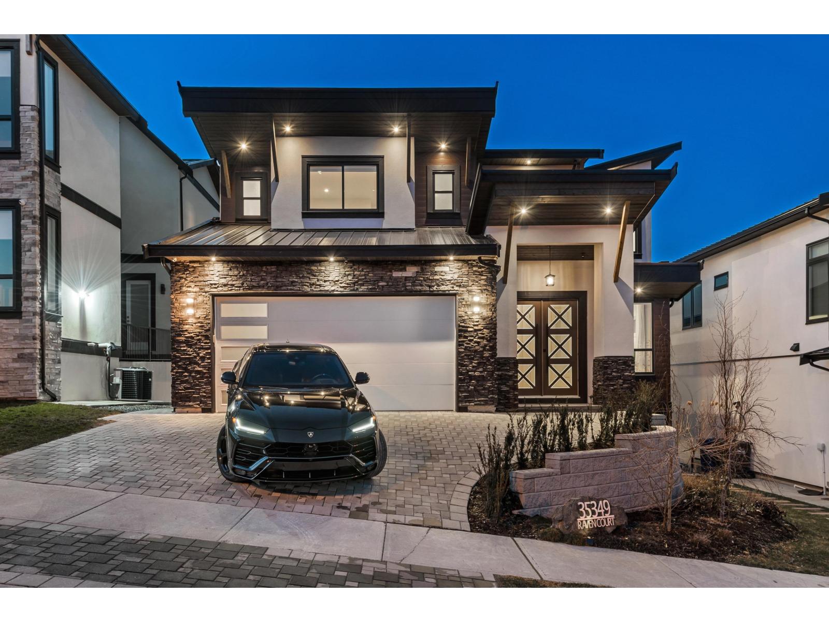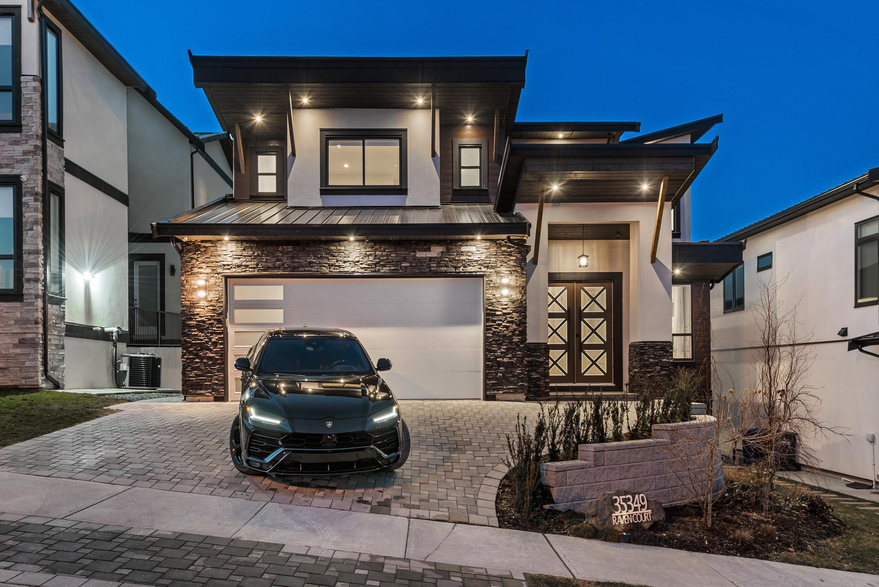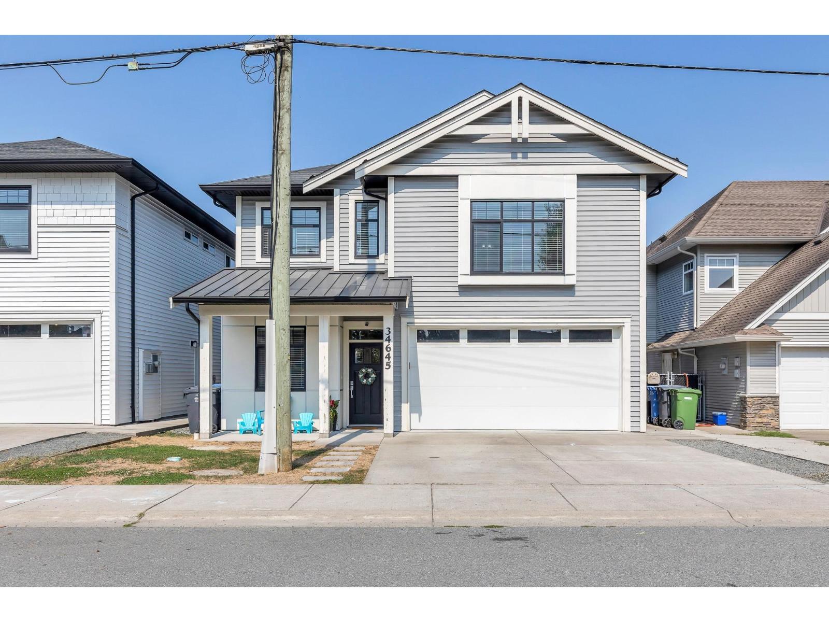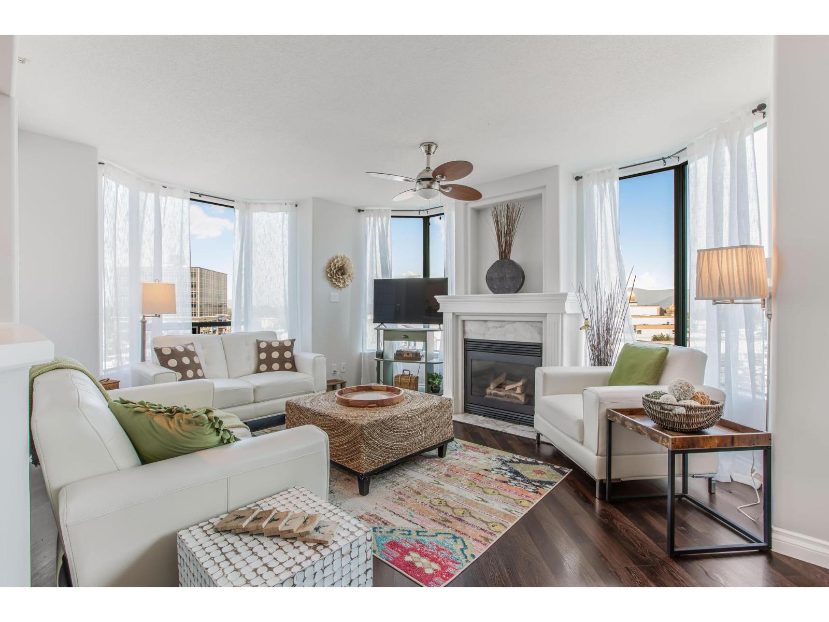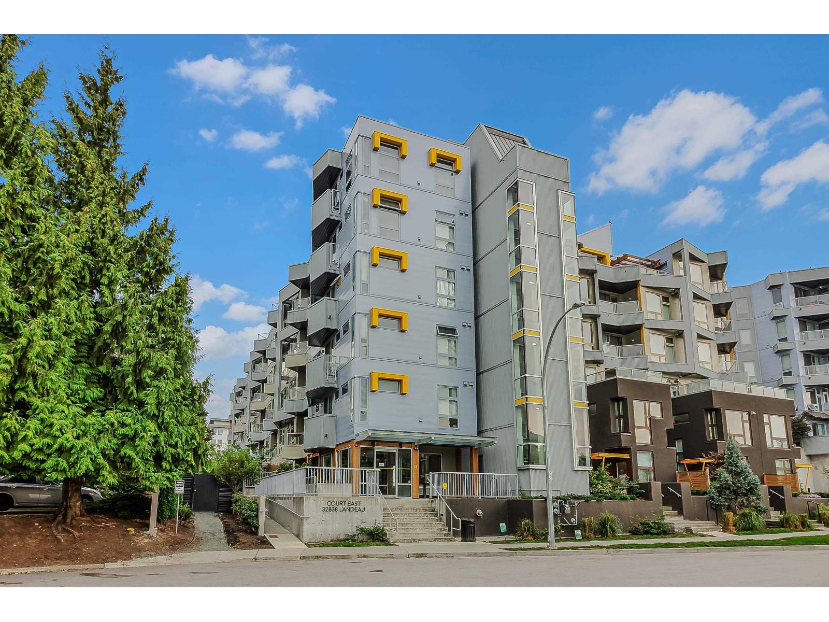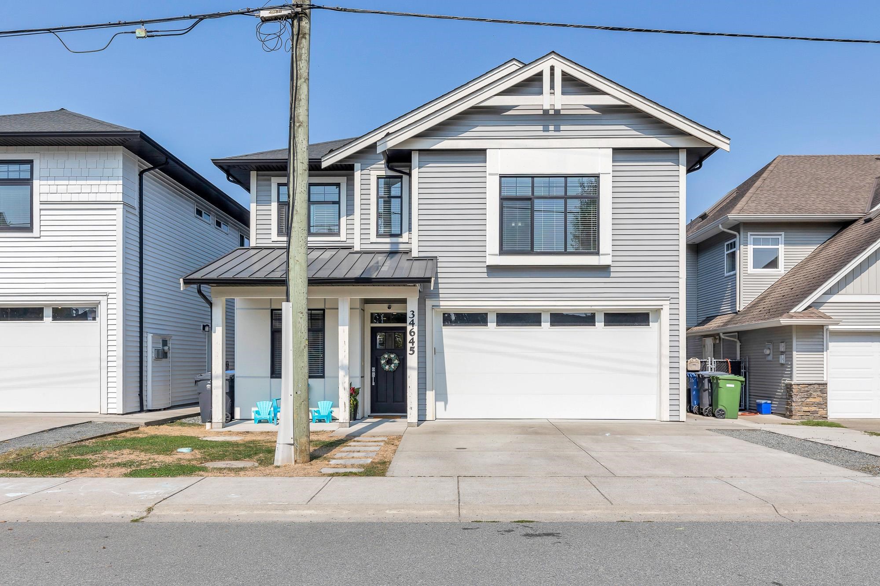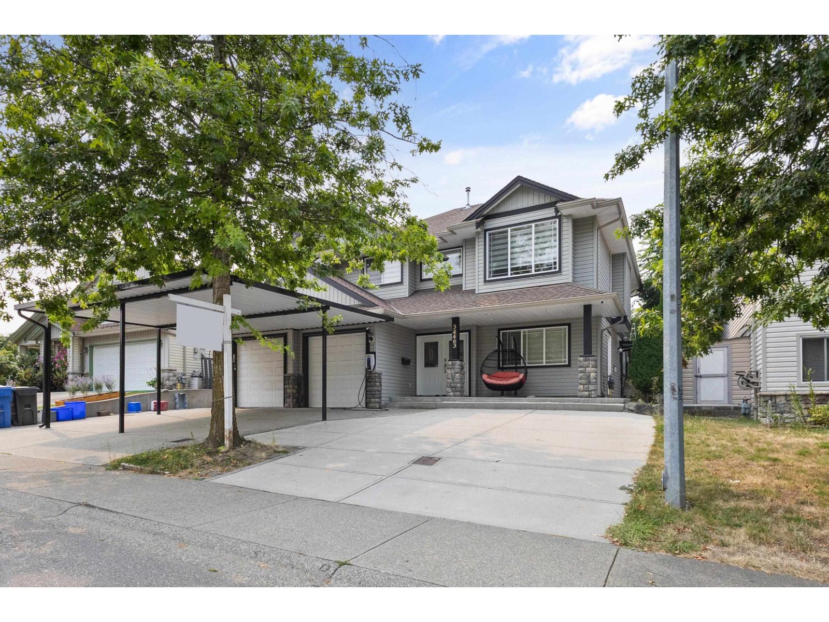- Houseful
- BC
- Abbotsford
- Abbotsford Centre
- 33971 Gilmour Drive
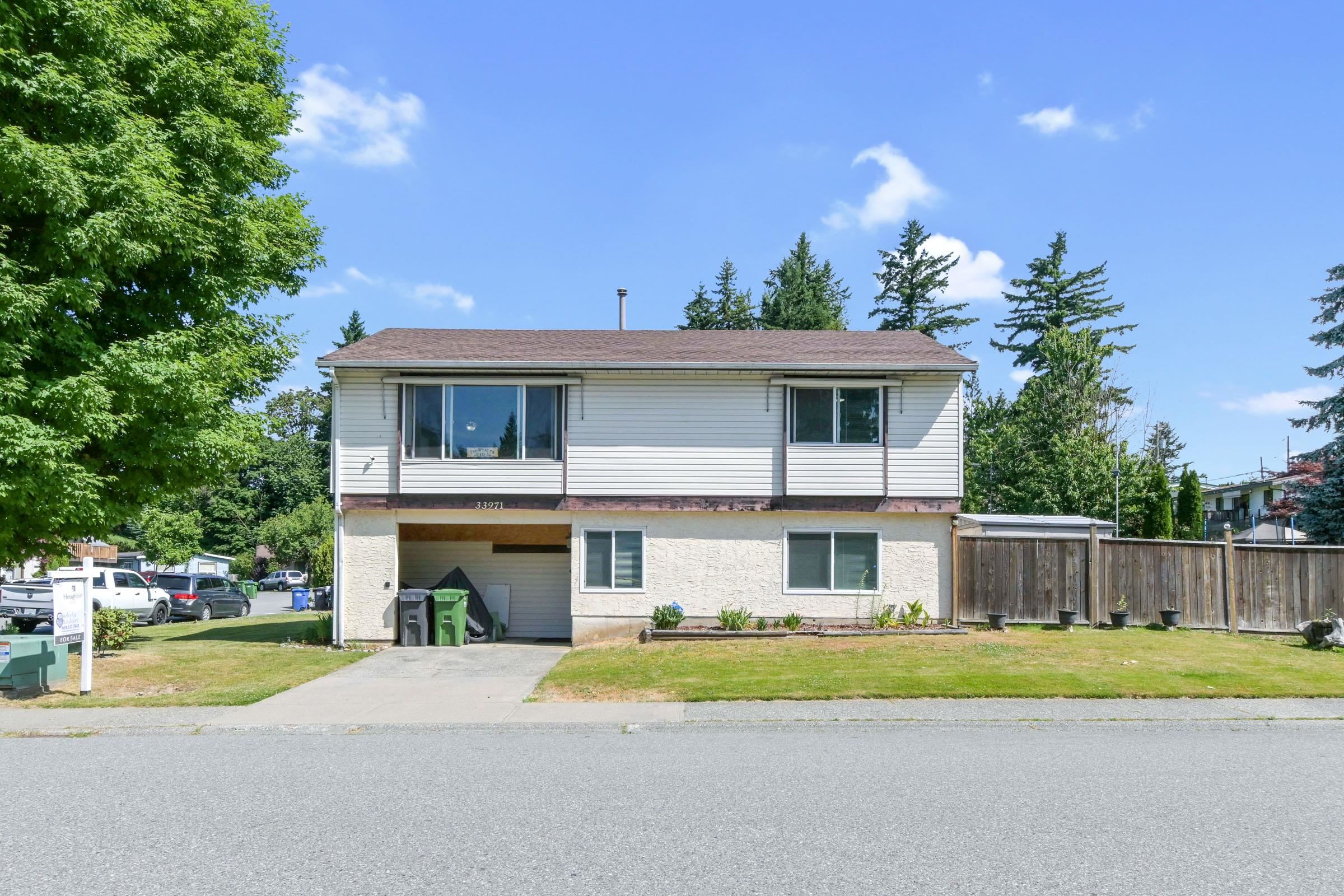
33971 Gilmour Drive
33971 Gilmour Drive
Highlights
Description
- Home value ($/Sqft)$535/Sqft
- Time on Houseful
- Property typeResidential
- Neighbourhood
- CommunityShopping Nearby
- Median school Score
- Year built1979
- Mortgage payment
Corner Lot Home with all fenced Yard. Very Central location with easy access to HWY 1 and Sumas Border USA.You have any and all amenities close by shopping, recreation, hospital. Almost all rooms new paint and home is nicely kept with 2 bedrooms upstairs and one downstairs. Kitchen is well laid out and access to the deck through sliding doors. You have a bathroom on both levels. BONUS there is a huge rec room which could be used for many ideas along with a den in the basement as office or computer room. The downstairs bedroom is quite large with bright windows and the laundry and washroom right there. Lovely back deck leading down to your fully fenced yard. Single carport area for one car, more parking on the driveway. GREAT PRICE and great location call for your viewing today.
Home overview
- Heat source Forced air
- Sewer/ septic Public sewer
- Construction materials
- Foundation
- Roof
- Fencing Fenced
- # parking spaces 3
- Parking desc
- # full baths 2
- # total bathrooms 2.0
- # of above grade bedrooms
- Appliances Washer/dryer, dishwasher, refrigerator, stove
- Community Shopping nearby
- Area Bc
- Water source Public
- Zoning description Rs-3
- Lot dimensions 4500.0
- Lot size (acres) 0.1
- Basement information None
- Building size 1644.0
- Mls® # R3017246
- Property sub type Single family residence
- Status Active
- Virtual tour
- Tax year 2024
- Bedroom 3.785m X 4.242m
- Den 2.997m X 3.226m
- Recreation room 4.191m X 4.369m
- Foyer 1.397m X 3.2m
Level: Basement - Bedroom 2.997m X 3.708m
Level: Main - Living room 3.962m X 5.486m
Level: Main - Primary bedroom 3.302m X 3.861m
Level: Main - Kitchen 3.048m X 3.404m
Level: Main - Dining room 2.489m X 2.997m
Level: Main
- Listing type identifier Idx

$-2,343
/ Month





