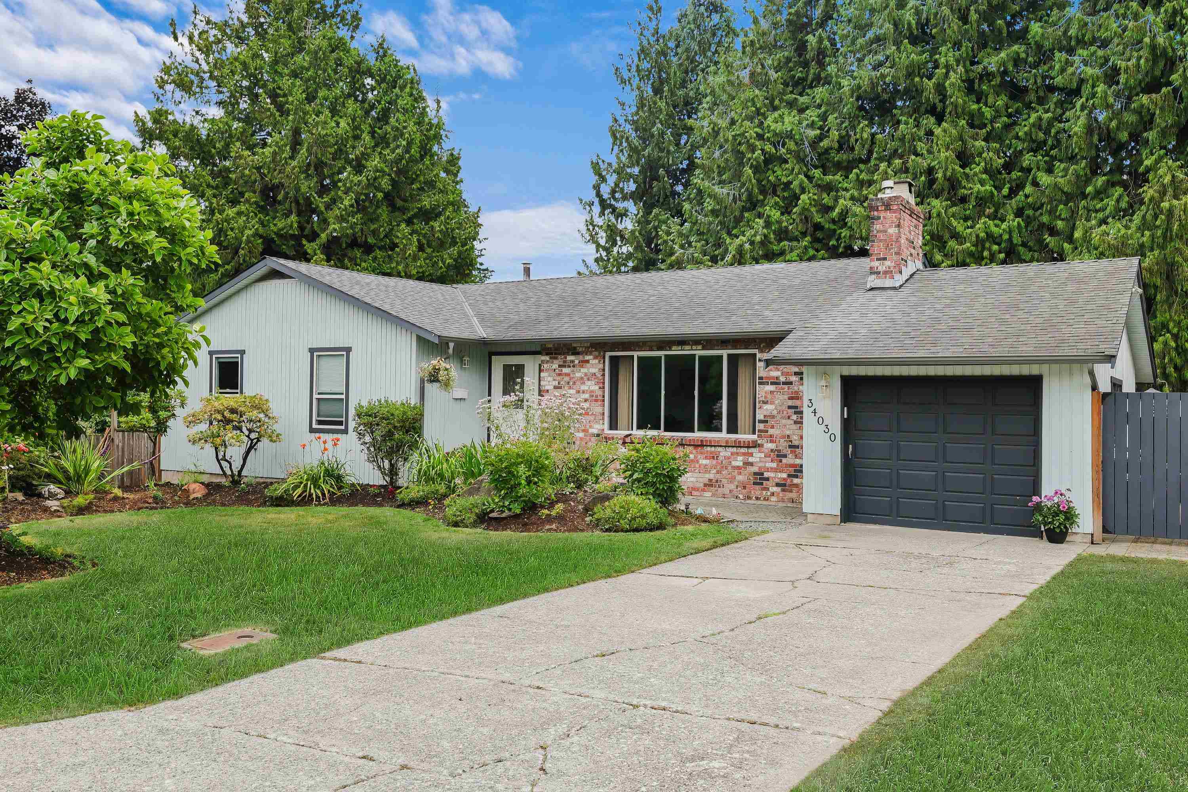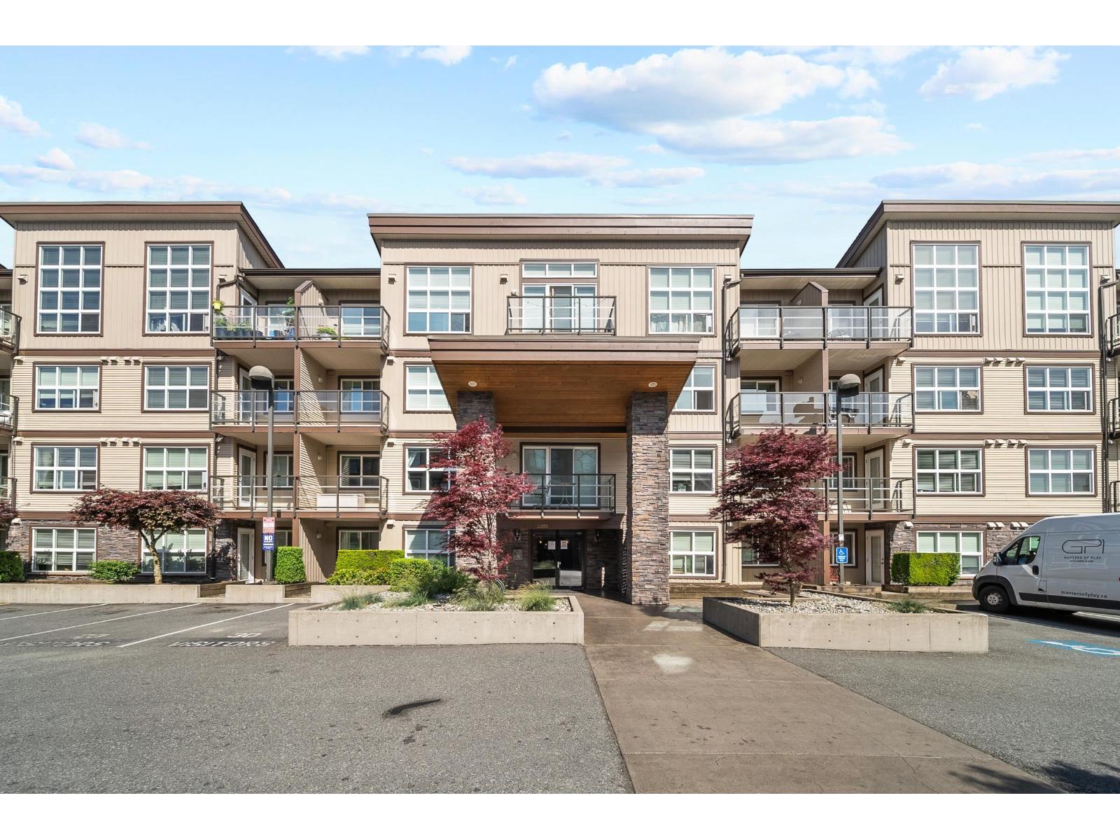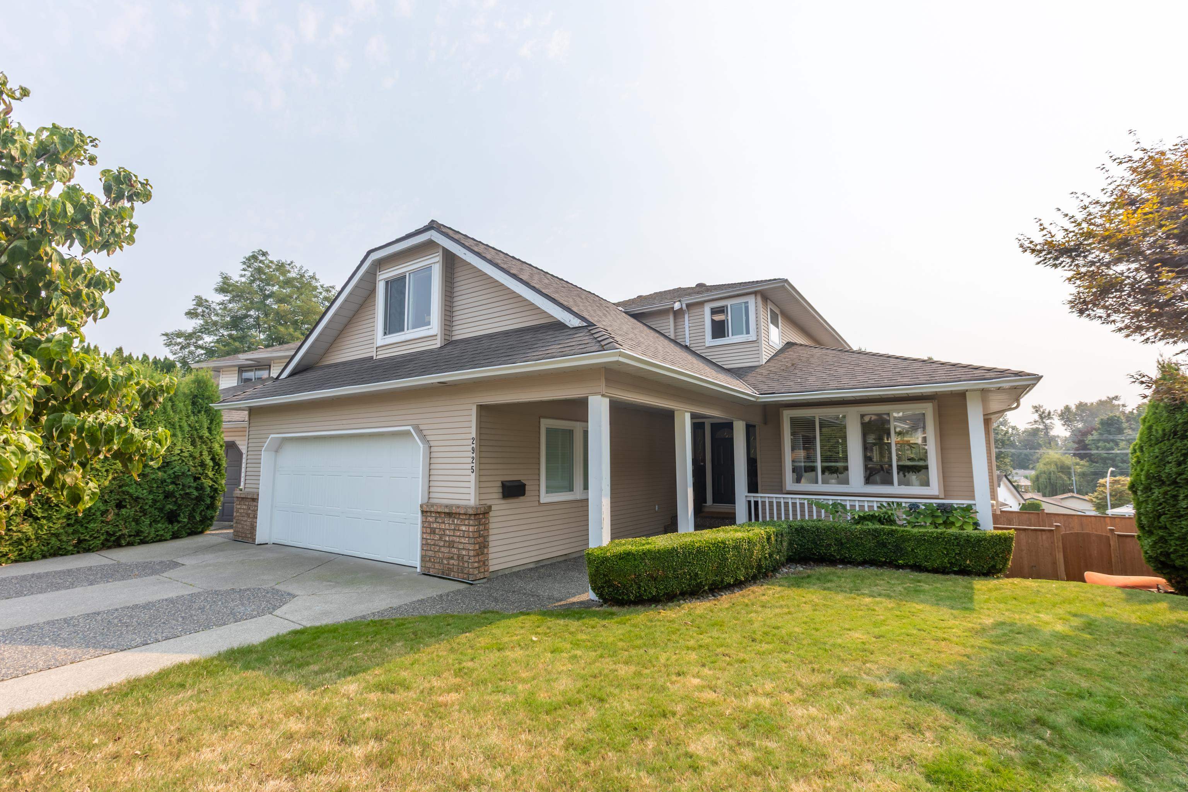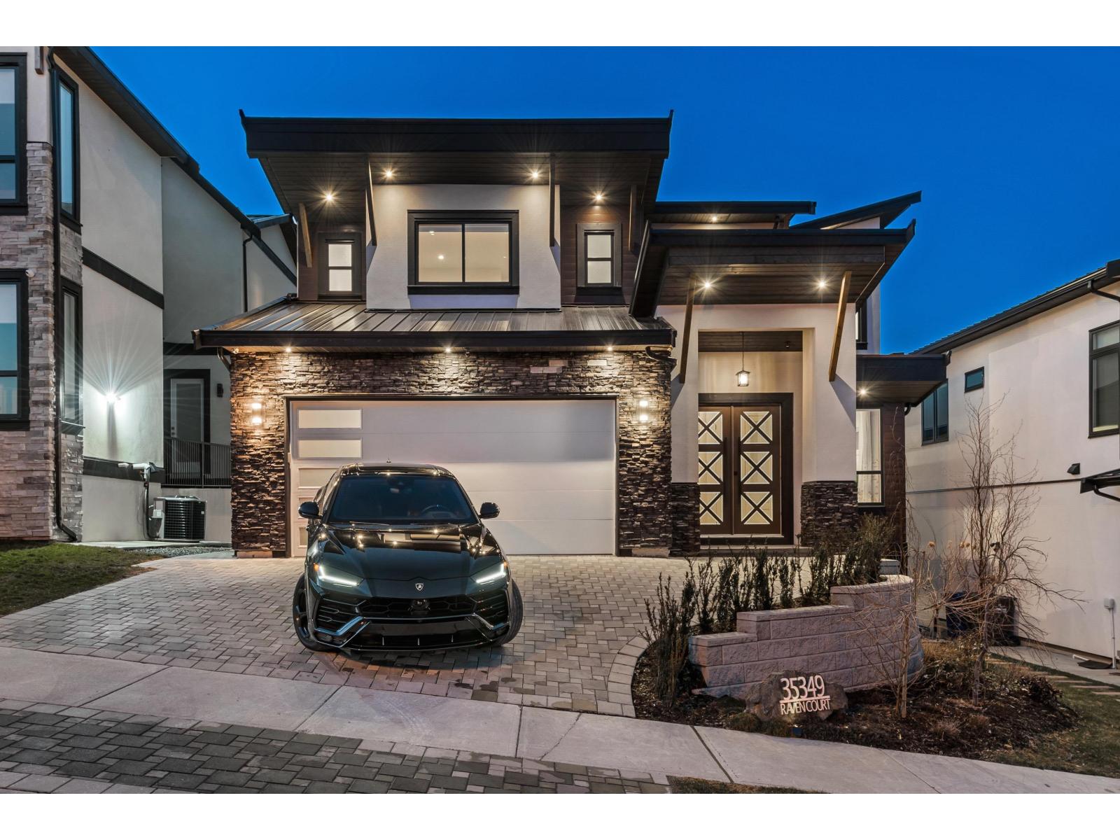- Houseful
- BC
- Abbotsford
- Abbotsford Centre
- 34030 Shannon Drive

Highlights
Description
- Home value ($/Sqft)$425/Sqft
- Time on Houseful
- Property typeResidential
- StyleRancher/bungalow w/bsmt.
- Neighbourhood
- CommunityShopping Nearby
- Median school Score
- Year built1976
- Mortgage payment
Rancher with Basement Suite, perfect for downsizing, multi-generational living and investment. This incredible sized lot is an oasis within the city. Nothing compares to having this much space, yet being less than 5min to all your shopping, recreation, and entertainment needs. The main floor has 3 bedrooms and 2 full bathrooms. With updates throughout the years, this home is turn-key and ready for you to move in. The basement suite is a 1 bedroom that could easily be turned into a 2 bedroom. This is priced over $100,000 below assessment! Don't miss out!
MLS®#R3028827 updated 1 month ago.
Houseful checked MLS® for data 1 month ago.
Home overview
Amenities / Utilities
- Heat source Forced air, natural gas
- Sewer/ septic Public sewer, sanitary sewer, storm sewer
Exterior
- Construction materials
- Foundation
- Roof
- Fencing Fenced
- # parking spaces 6
- Parking desc
Interior
- # full baths 3
- # total bathrooms 3.0
- # of above grade bedrooms
- Appliances Washer/dryer, dishwasher, refrigerator, stove, microwave
Location
- Community Shopping nearby
- Area Bc
- View No
- Water source Public
- Zoning description Rs3-i
Lot/ Land Details
- Lot dimensions 17420.0
Overview
- Lot size (acres) 0.4
- Basement information Full, finished, exterior entry
- Building size 2826.0
- Mls® # R3028827
- Property sub type Single family residence
- Status Active
- Tax year 2024
Rooms Information
metric
- Bedroom 3.353m X 3.734m
Level: Basement - Living room 3.48m X 3.912m
Level: Basement - Flex room 3.886m X 5.105m
Level: Basement - Storage 1.194m X 1.651m
Level: Basement - Eating area 2.032m X 2.438m
Level: Basement - Kitchen 3.353m X 3.785m
Level: Basement - Recreation room 3.581m X 6.68m
Level: Basement - Laundry 1.702m X 3.454m
Level: Main - Foyer 1.6m X 1.676m
Level: Main - Dining room 3.023m X 3.454m
Level: Main - Primary bedroom 3.454m X 4.597m
Level: Main - Kitchen 3.454m X 4.039m
Level: Main - Bedroom 2.972m X 3.734m
Level: Main - Bedroom 2.718m X 3.988m
Level: Main - Living room 4.166m X 5.359m
Level: Main
SOA_HOUSEKEEPING_ATTRS
- Listing type identifier Idx

Lock your rate with RBC pre-approval
Mortgage rate is for illustrative purposes only. Please check RBC.com/mortgages for the current mortgage rates
$-3,200
/ Month25 Years fixed, 20% down payment, % interest
$
$
$
%
$
%

Schedule a viewing
No obligation or purchase necessary, cancel at any time










