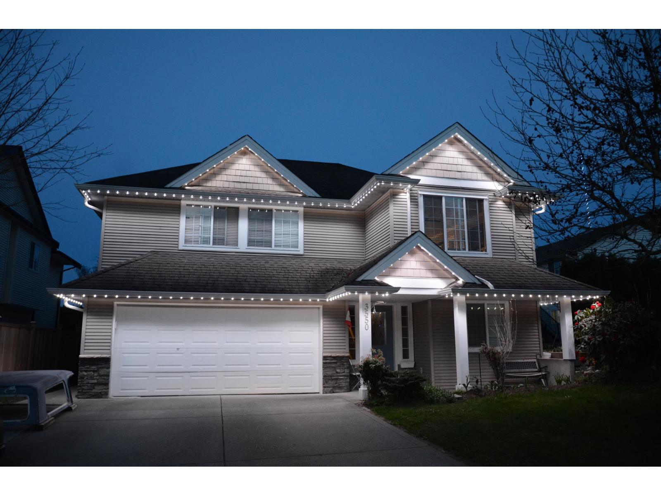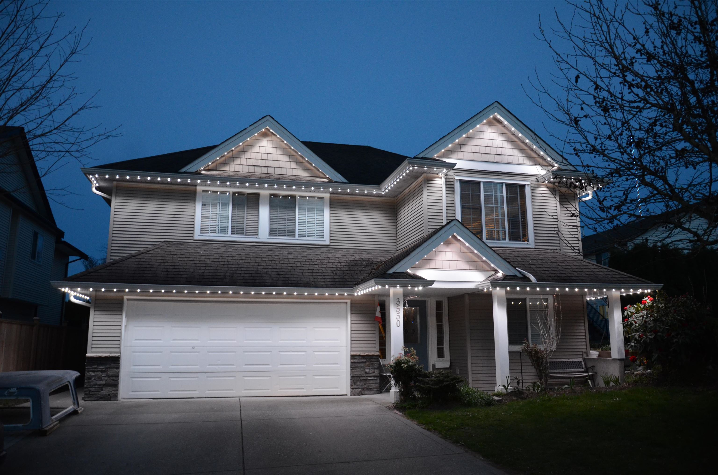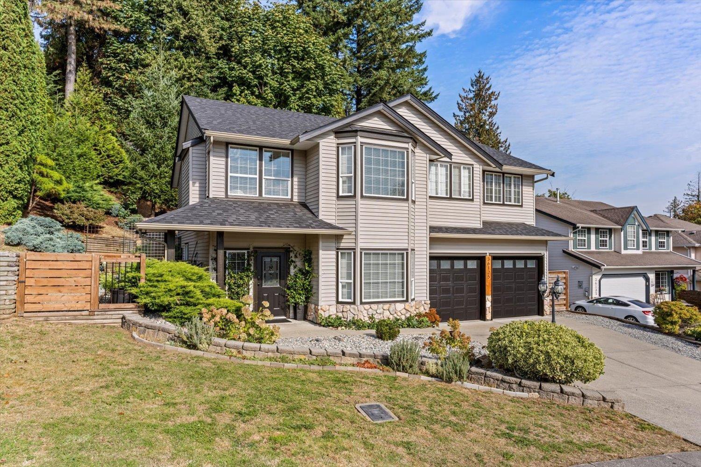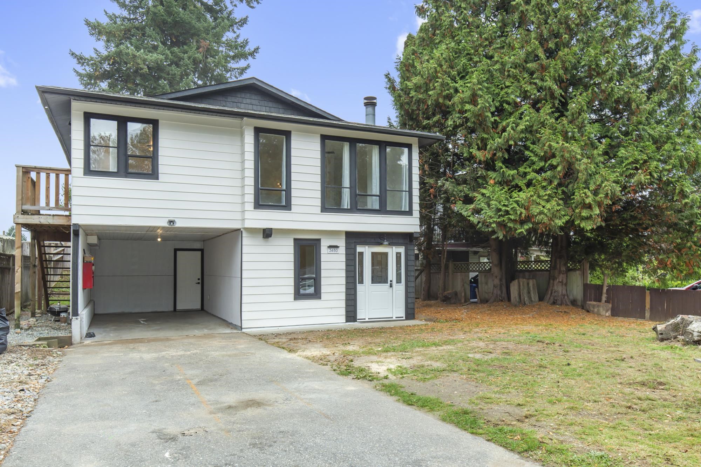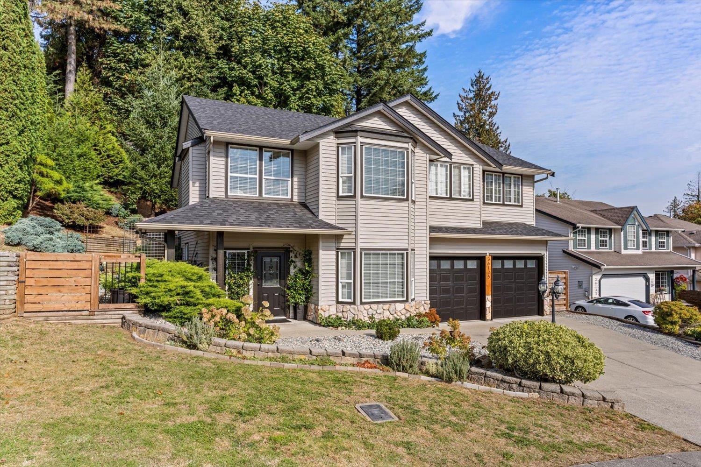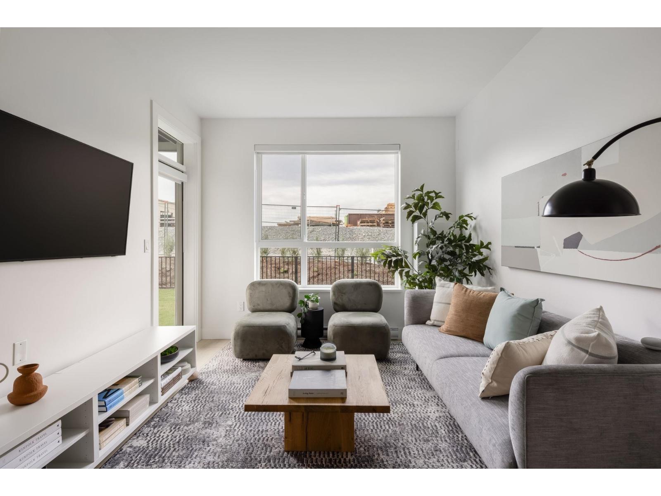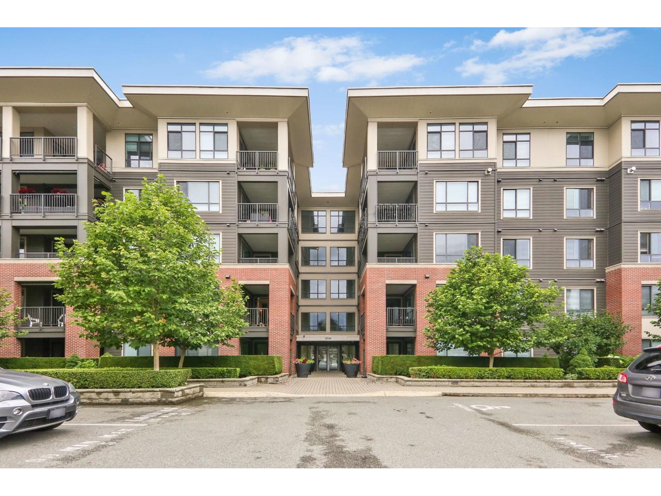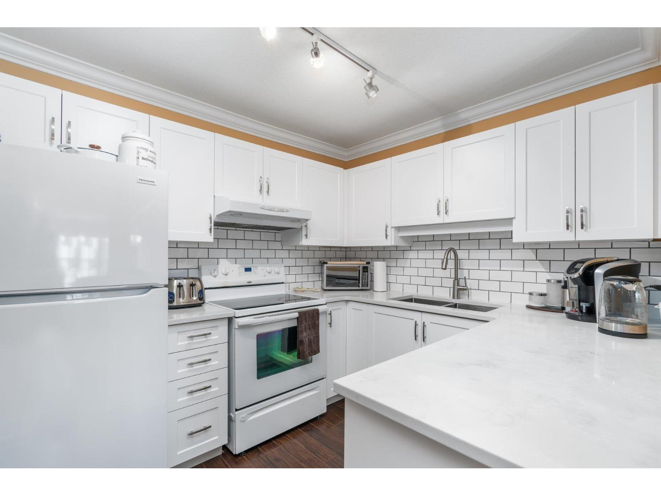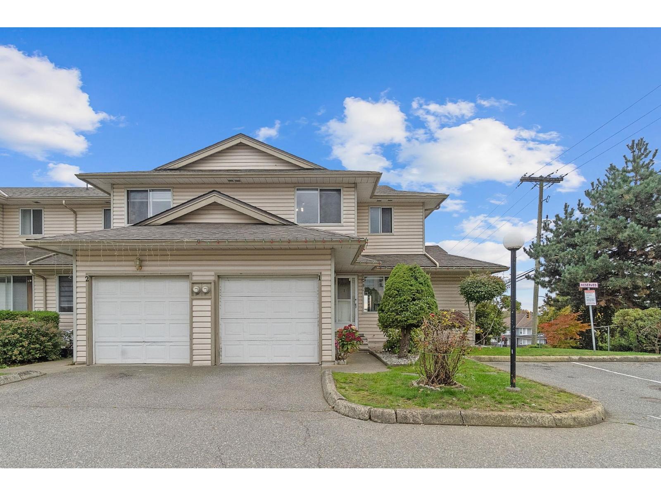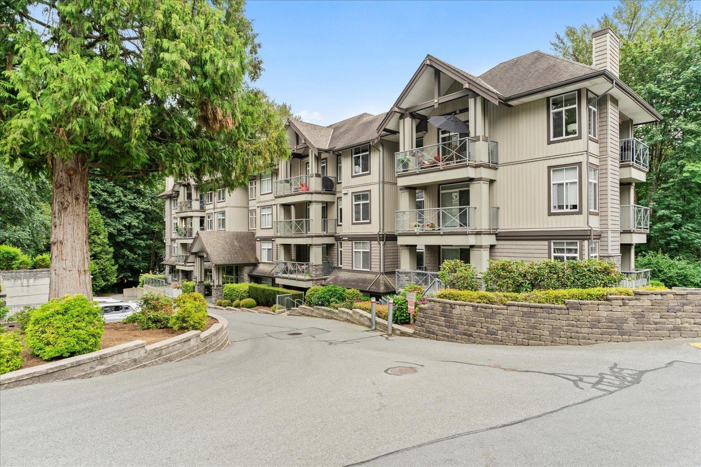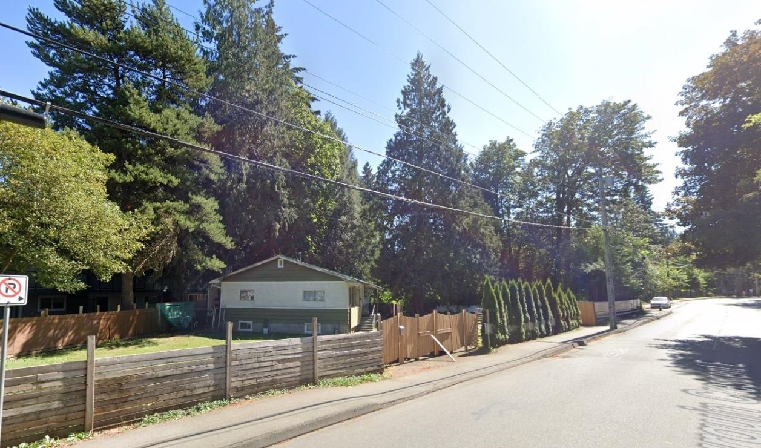- Houseful
- BC
- Abbotsford
- Abbotsford Centre
- 34075 Woodbine Street
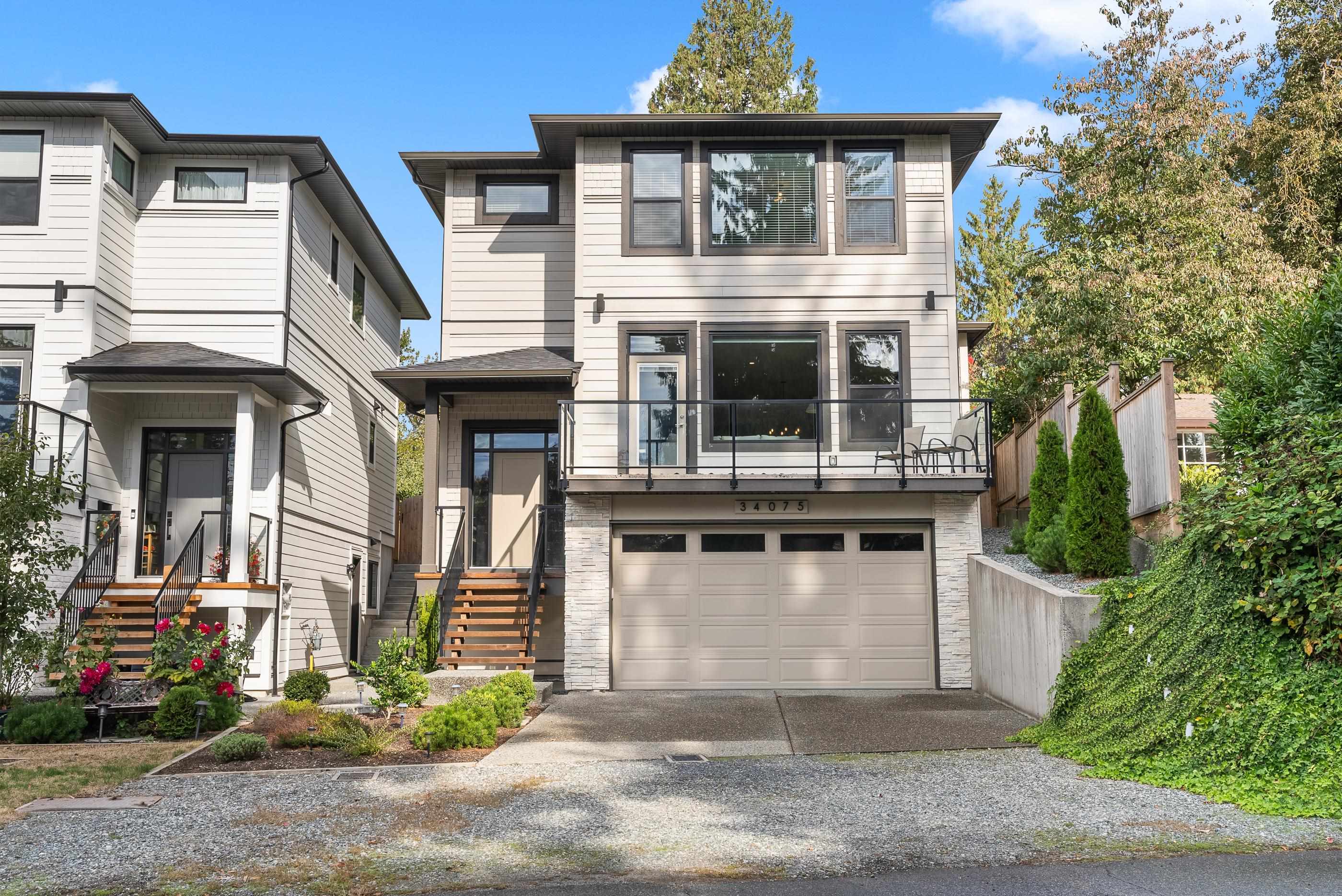
34075 Woodbine Street
34075 Woodbine Street
Highlights
Description
- Home value ($/Sqft)$388/Sqft
- Time on Houseful
- Property typeResidential
- StyleSplit entry
- Neighbourhood
- CommunityShopping Nearby
- Median school Score
- Year built2022
- Mortgage payment
Welcome to Woodbine! This centrally located home is almost new, and is still under home warranty! Offering almost 3000 sq/ft over 3 levels, 4 beds & 4 baths with a bright and spacious layout, including an almost turn-key unauthorized suite. You'll fall in love with the extra large kitchen, sun soaked front deck, wide open main floor, and of course the luxurious washrooms! This home has a gas fireplace, AC, and a private yard with a covered patio. All you that's left to do is have your electrician tap into your 200 amp panel and add in a stove and laundry to make it a self contained 1 bed suite! This established neighborhood is located close to Downtown Abbotsford, Clayburn Plaza and the Sumas Way shopping corridor. Don't wait too long, call today to view this amazing home!
Home overview
- Heat source Electric, forced air, natural gas
- Sewer/ septic Community
- Construction materials
- Foundation
- Roof
- # parking spaces 3
- Parking desc
- # full baths 3
- # half baths 1
- # total bathrooms 4.0
- # of above grade bedrooms
- Appliances Washer/dryer, dishwasher, refrigerator, stove
- Community Shopping nearby
- Area Bc
- Water source Public
- Zoning description N61
- Directions E14d59de13d416ac7780894539e5faf8
- Lot dimensions 3582.0
- Lot size (acres) 0.08
- Basement information Finished
- Building size 3012.0
- Mls® # R3059165
- Property sub type Single family residence
- Status Active
- Virtual tour
- Tax year 2025
- Kitchen 2.235m X 3.556m
- Bedroom 3.378m X 3.454m
- Living room 3.023m X 4.293m
- Bedroom 3.556m X 4.293m
Level: Above - Primary bedroom 5.969m X 0.584m
Level: Above - Bedroom 3.556m X 3.81m
Level: Above - Dining room 3.048m X 5.131m
Level: Main - Living room 4.521m X 5.766m
Level: Main - Kitchen 4.521m X 3.124m
Level: Main - Nook 4.216m X 2.743m
Level: Main
- Listing type identifier Idx

$-3,120
/ Month

