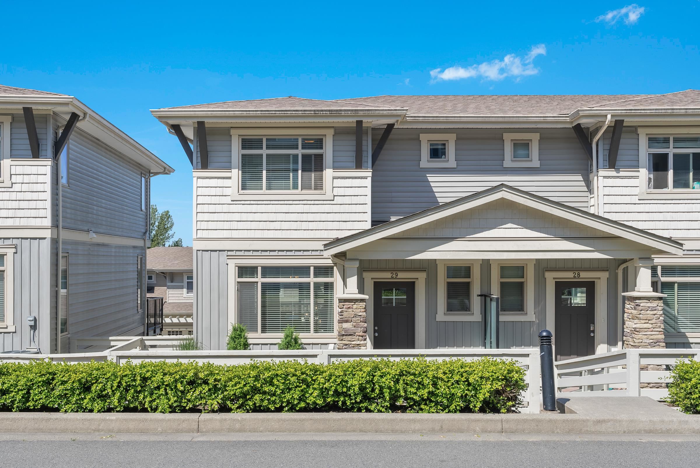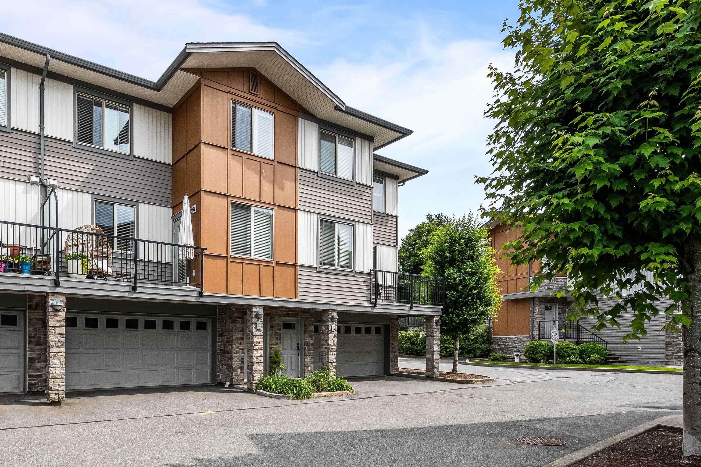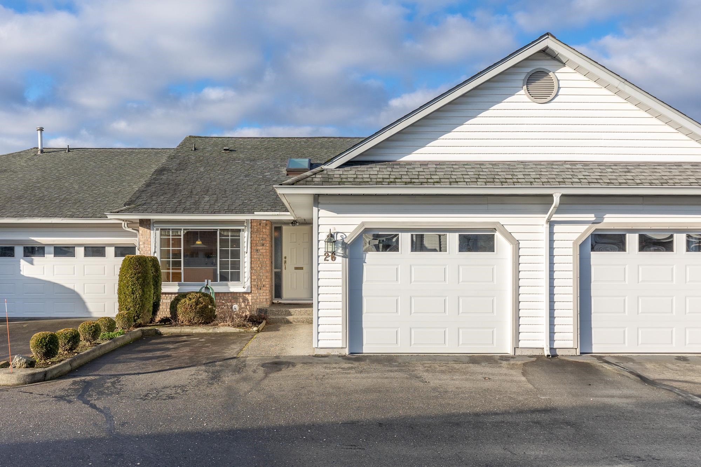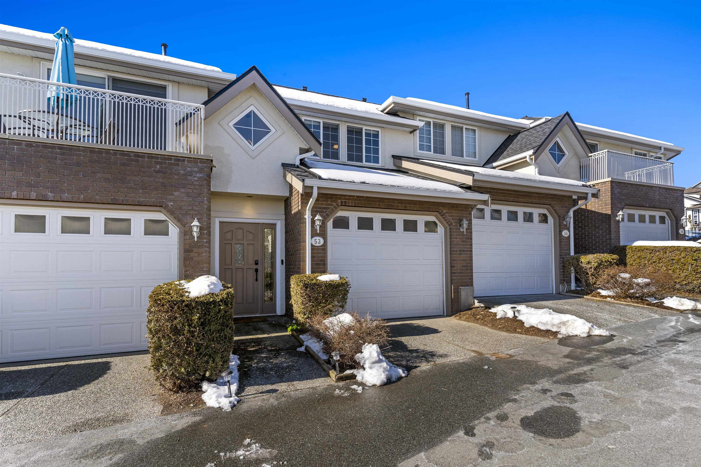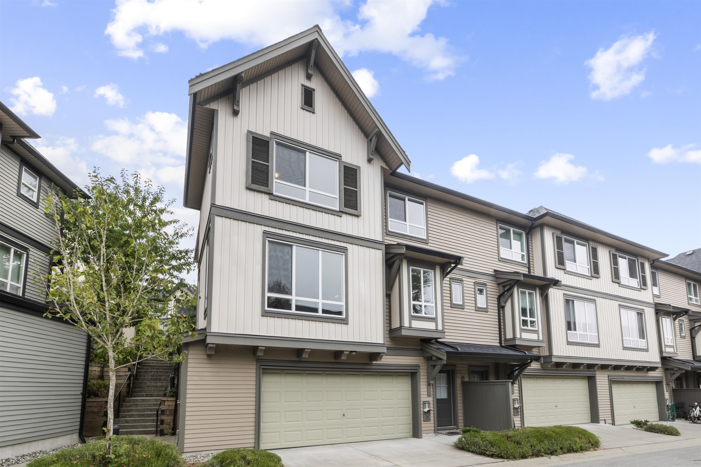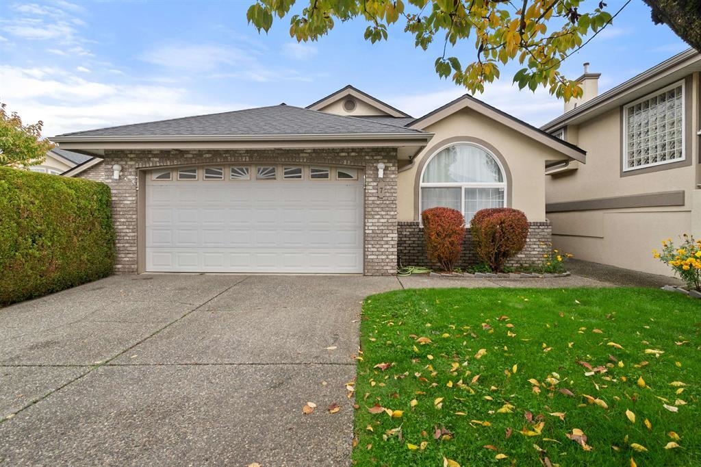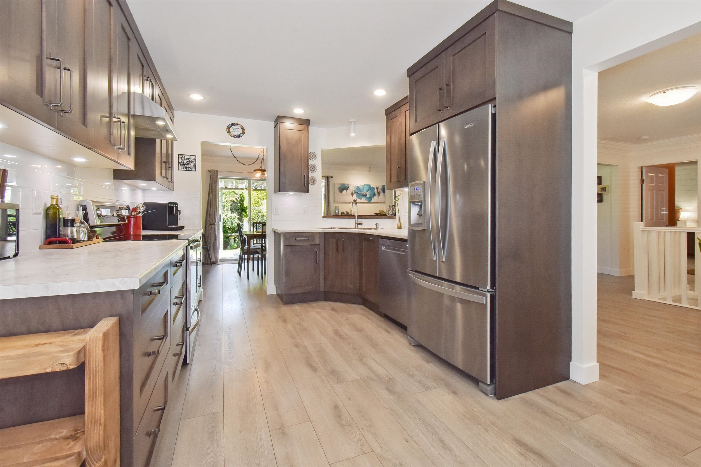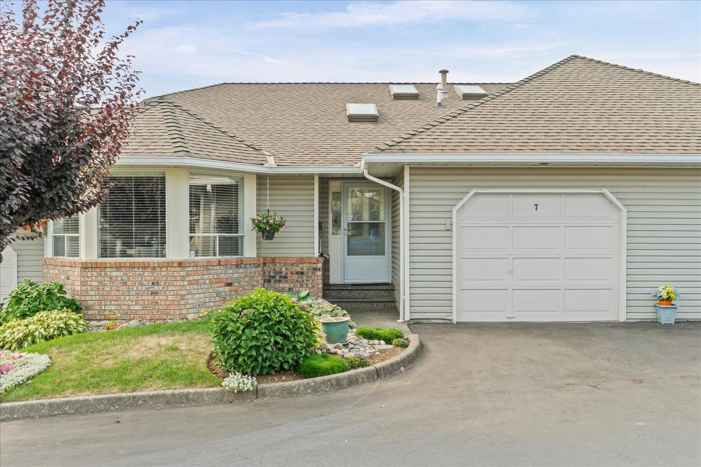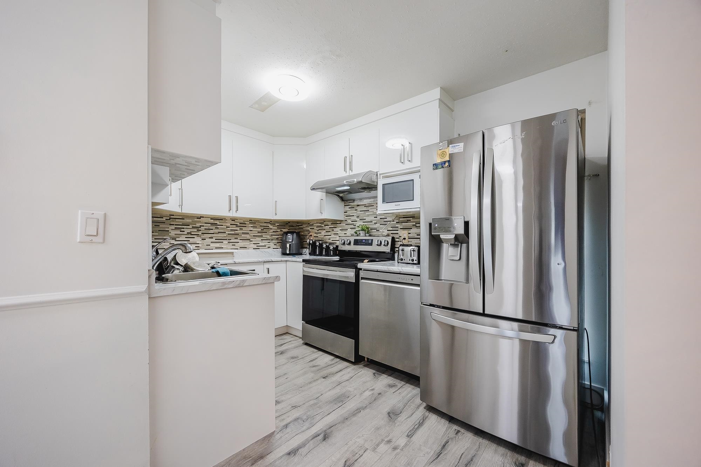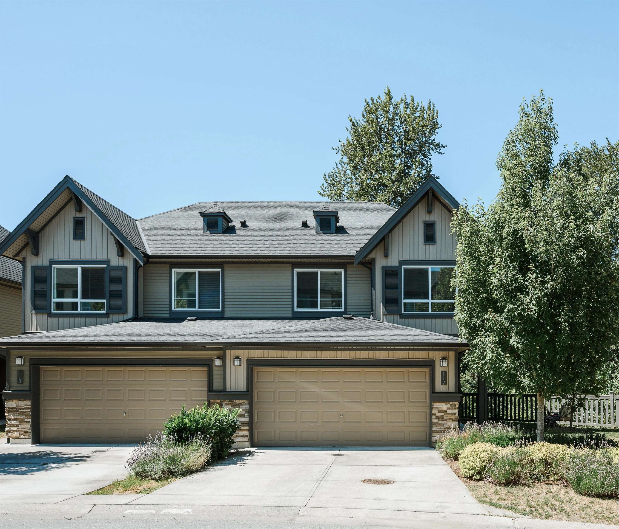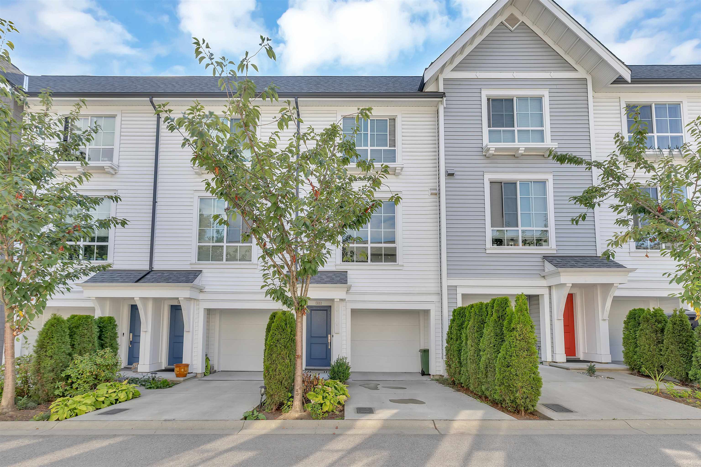- Houseful
- BC
- Abbotsford
- Abbotsford Centre
- 34159 Fraser Street #14
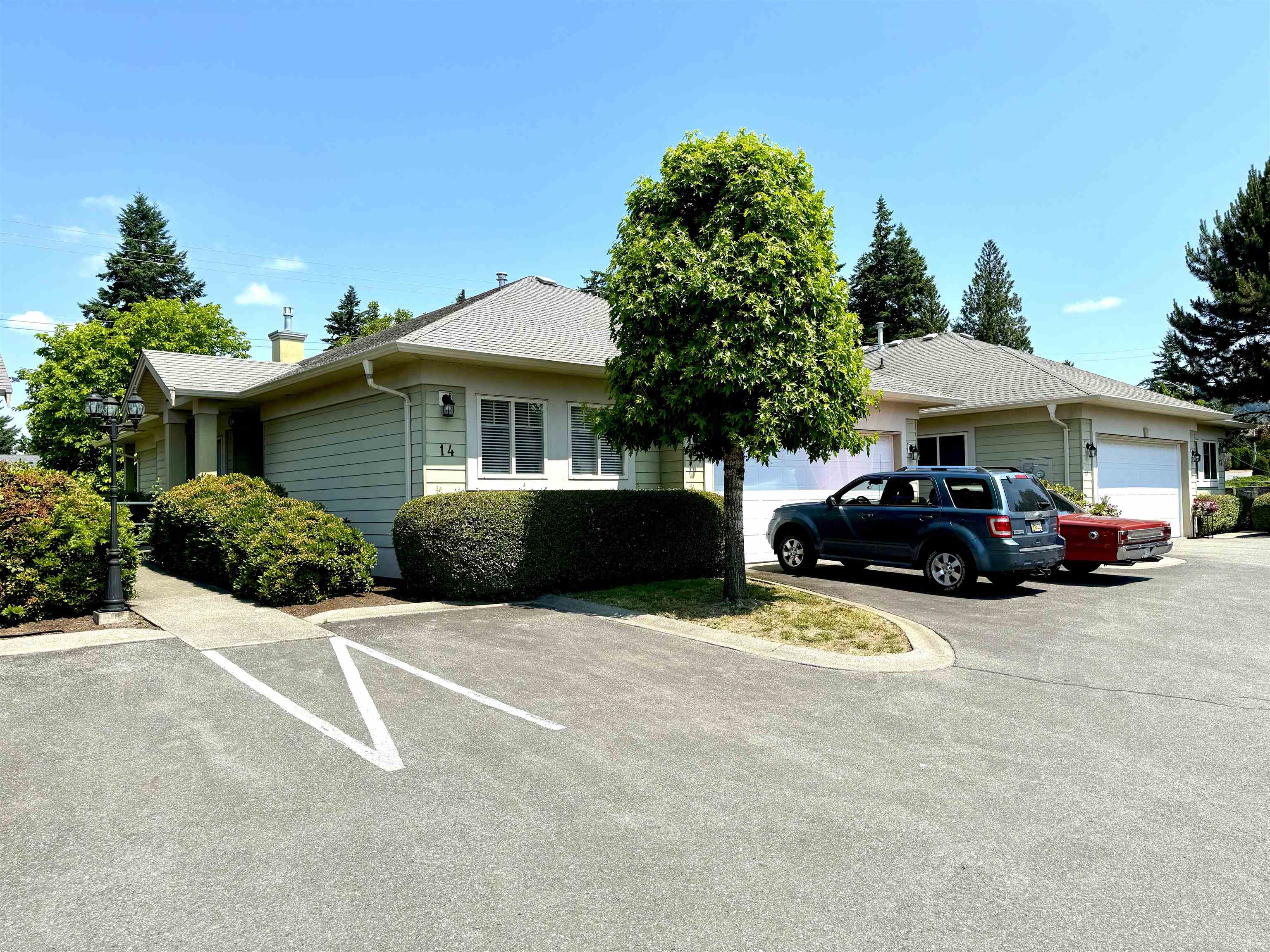
Highlights
Description
- Home value ($/Sqft)$250/Sqft
- Time on Houseful
- Property typeResidential
- StyleRancher/bungalow w/bsmt.
- Neighbourhood
- CommunityAdult Oriented, Shopping Nearby
- Median school Score
- Year built2004
- Mortgage payment
FULLY Detached, 55+, 3049 SQFT, AIR-CONDITIONED RANCHER. 4BDRMS, 3BATH, 9FT Ceilings. MAIN: UPDATED KITCHEN with Spacious Cabinetry, Quartz Counters, Sit Down Bar & Miele/Samsung S/S Appliances. A Large Dining Room, Cozy Living & Family Rooms, Laundry & Covered DECK. The Master Has a 5PC ensuite & W/I Closet. Second BDRM has adjacent 3PC Bath. DOWN: DAYLIGHT Basement is Finished with 2 BDRMS, 4PC Bath, open REC-ROOM Area + 2 Storage/Flex Rooms. LED Lighting Throughout Entire Unit. Over-Sized 2 Car Garage + 2 Assigned Spaces in Front of Garage! Walk To ARC, MCC & Old Downtown! Pets allowed with restrictions. Shows Well, A Blank Canvas For Your Ideas. Come See!
MLS®#R3016634 updated 1 month ago.
Houseful checked MLS® for data 1 month ago.
Home overview
Amenities / Utilities
- Heat source Forced air, natural gas
- Sewer/ septic Public sewer, sanitary sewer
Exterior
- Construction materials
- Foundation
- Roof
- # parking spaces 4
- Parking desc
Interior
- # full baths 3
- # total bathrooms 3.0
- # of above grade bedrooms
- Appliances Washer/dryer, dishwasher, refrigerator, stove, freezer, microwave
Location
- Community Adult oriented, shopping nearby
- Area Bc
- Subdivision
- View No
- Water source Public
- Zoning description Rm16
Overview
- Basement information Full, partially finished
- Building size 3202.0
- Mls® # R3016634
- Property sub type Townhouse
- Status Active
- Tax year 2024
Rooms Information
metric
- Steam room 2.134m X 4.75m
Level: Basement - Utility 1.88m X 2.108m
Level: Basement - Bedroom 3.15m X 4.115m
Level: Basement - Bedroom 3.175m X 4.115m
Level: Basement - Games room 2.21m X 3.327m
Level: Basement - Recreation room 4.14m X 4.293m
Level: Basement - Flex room 3.785m X 5.613m
Level: Basement - Dining room 3.734m X 3.835m
Level: Main - Walk-in closet 2.007m X 2.083m
Level: Main - Foyer 2.057m X 3.099m
Level: Main - Kitchen 3.988m X 3.683m
Level: Main - Primary bedroom 3.988m X 4.648m
Level: Main - Living room 3.835m X 3.988m
Level: Main - Family room 3.988m X 4.293m
Level: Main - Laundry 1.829m X 2.083m
Level: Main - Bedroom 3.073m X 4.216m
Level: Main
SOA_HOUSEKEEPING_ATTRS
- Listing type identifier Idx

Lock your rate with RBC pre-approval
Mortgage rate is for illustrative purposes only. Please check RBC.com/mortgages for the current mortgage rates
$-2,131
/ Month25 Years fixed, 20% down payment, % interest
$
$
$
%
$
%

Schedule a viewing
No obligation or purchase necessary, cancel at any time

