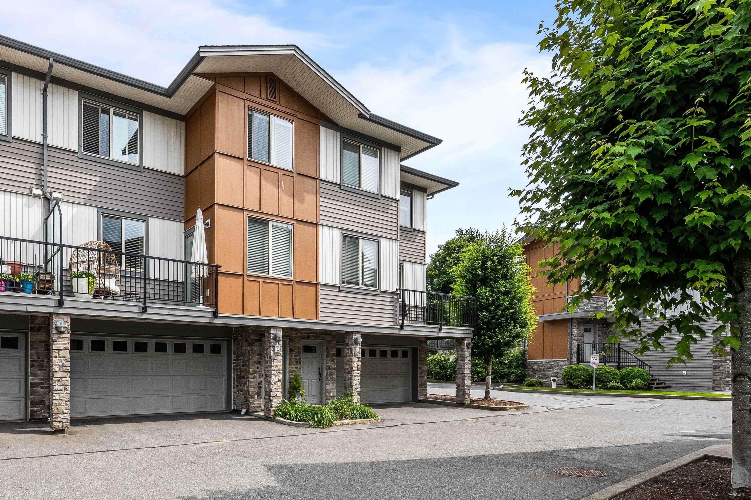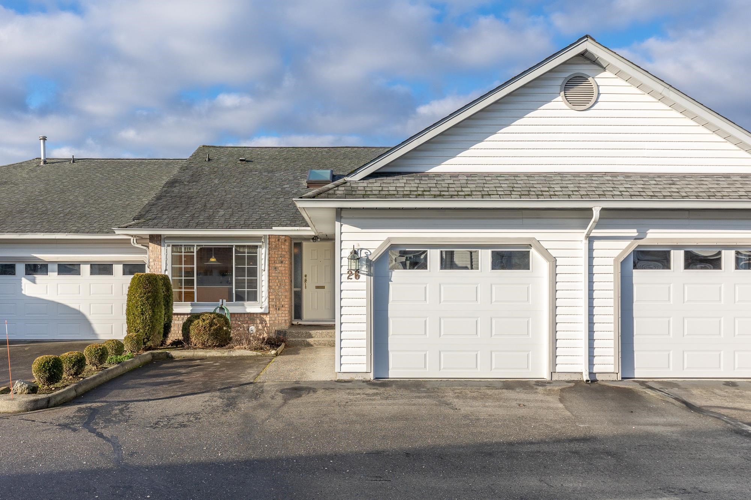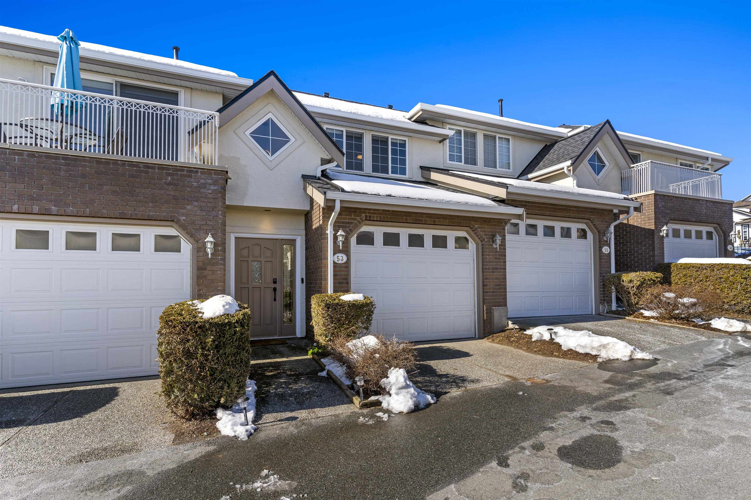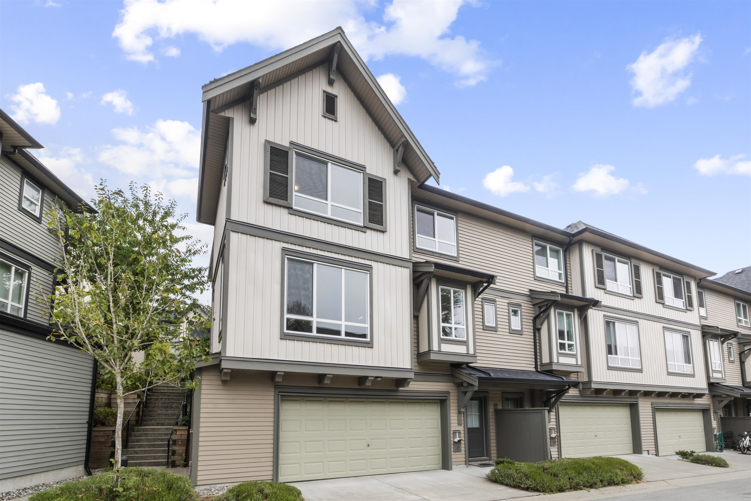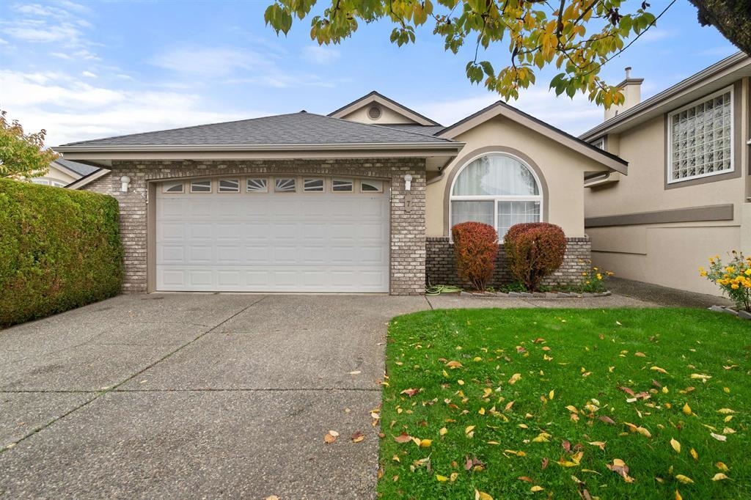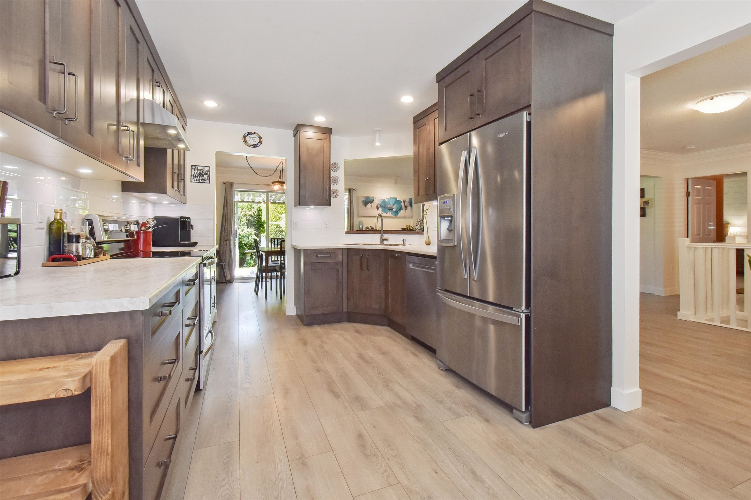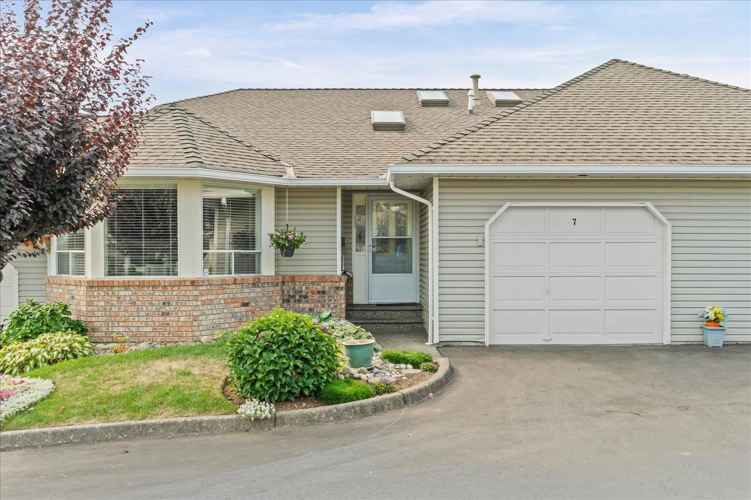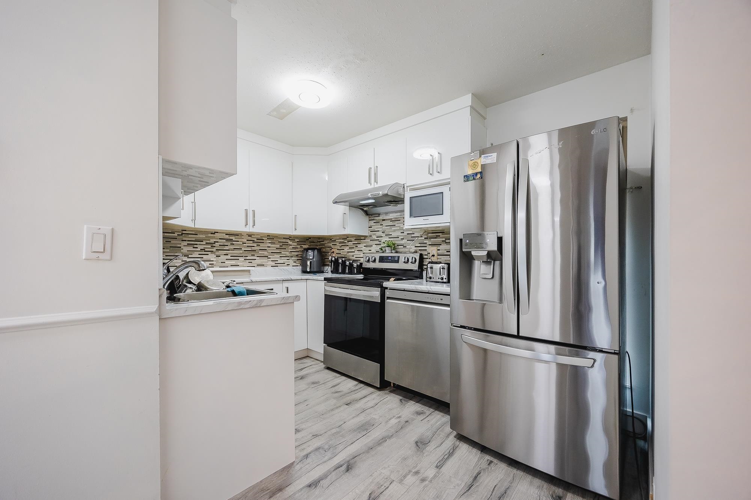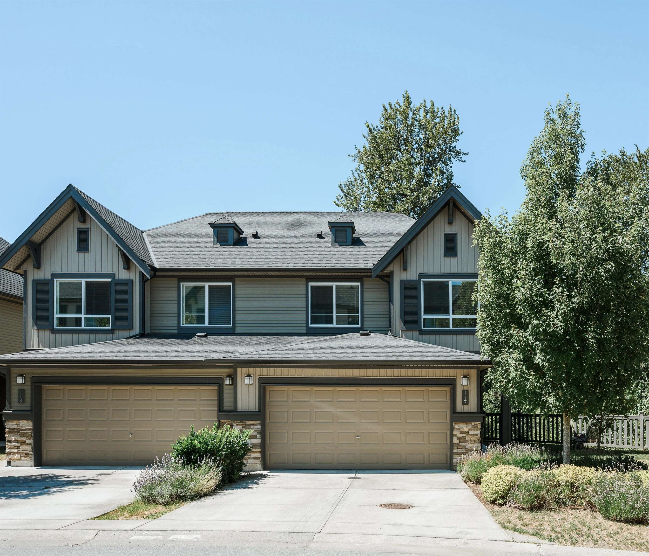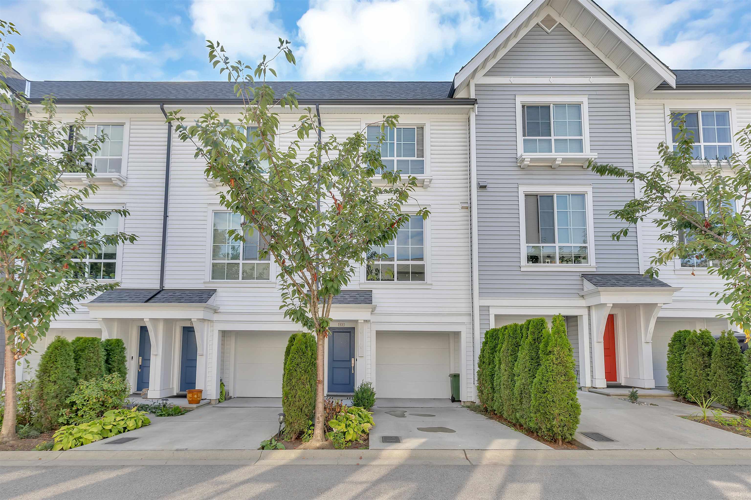- Houseful
- BC
- Abbotsford
- Old Clayburn
- 34230 Elmwood Drive #29
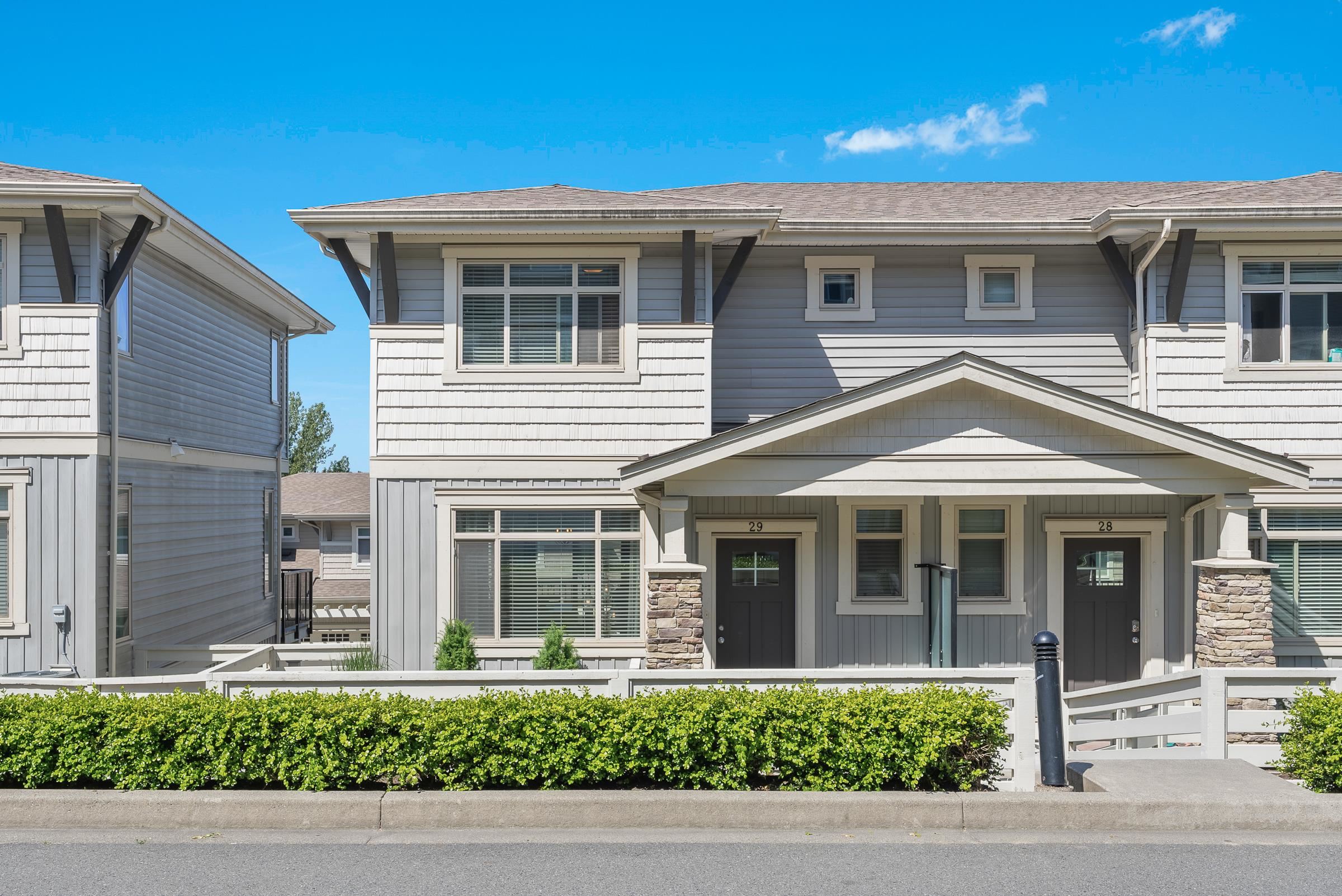
34230 Elmwood Drive #29
34230 Elmwood Drive #29
Highlights
Description
- Home value ($/Sqft)$285/Sqft
- Time on Houseful
- Property typeResidential
- Style3 storey
- Neighbourhood
- CommunityShopping Nearby
- Median school Score
- Year built2016
- Mortgage payment
This is Ten Oaks! Welcome to this desirable townhome community in an ideal location within great school catchment and short walk to Clayburn Shopping Center. You will appreciate this nearly 1400 square foot END unit home hosting 4 (no closet in basement) bedrooms and three bathrooms. Find an open and bright main floor with plenty of kitchen, dining and living room space. Above features three bedrooms including nice ensuite and full family bath. Basement has added office/bedroom and access to your double garage. Enjoy the hard-to-find double driveway with room to park two more full sized vehicles. Ten Oaks is a pet friendly strata welcoming two dogs (any size), or two cats or one of each. Front fenced grass area plus community playground. Make Ten Oaks your home!
Home overview
- Heat source Forced air, natural gas
- Sewer/ septic Public sewer, sanitary sewer
- Construction materials
- Foundation
- Roof
- # parking spaces 4
- Parking desc
- # full baths 3
- # total bathrooms 3.0
- # of above grade bedrooms
- Appliances Washer/dryer, dishwasher, refrigerator, stove
- Community Shopping nearby
- Area Bc
- Subdivision
- Water source Public
- Zoning description Rm30
- Directions 5d94e3fa61bf7d9a094a31646ea76ce7
- Basement information None
- Building size 2576.0
- Mls® # R3044403
- Property sub type Townhouse
- Status Active
- Virtual tour
- Tax year 2024
- Flex room 2.54m X 3.734m
- Bedroom 2.54m X 2.413m
Level: Above - Bedroom 2.464m X 2.87m
Level: Above - Primary bedroom 3.429m X 4.166m
Level: Above - Kitchen 4.14m X 3.556m
Level: Main - Living room 3.581m X 3.581m
Level: Main - Dining room 3.226m X 2.87m
Level: Main
- Listing type identifier Idx

$-1,960
/ Month

