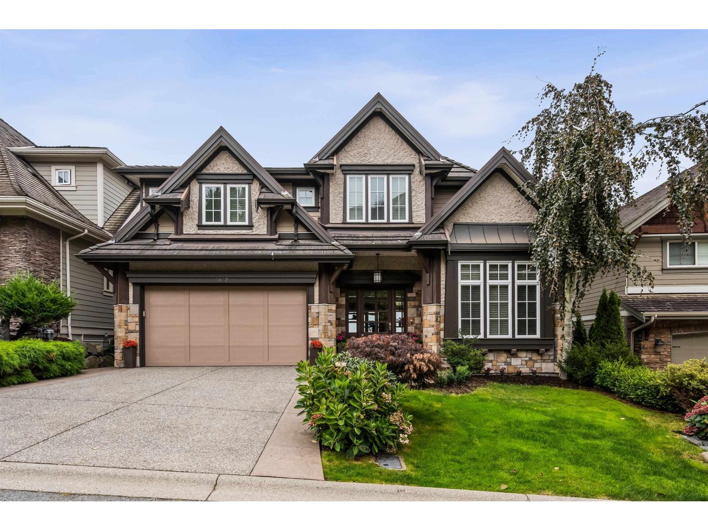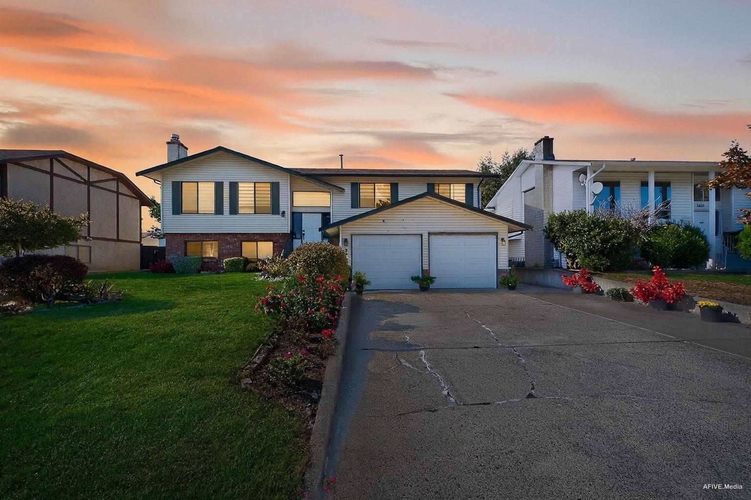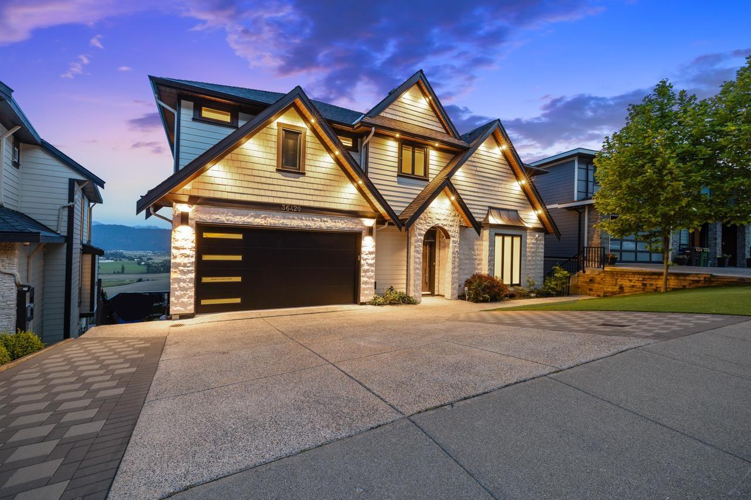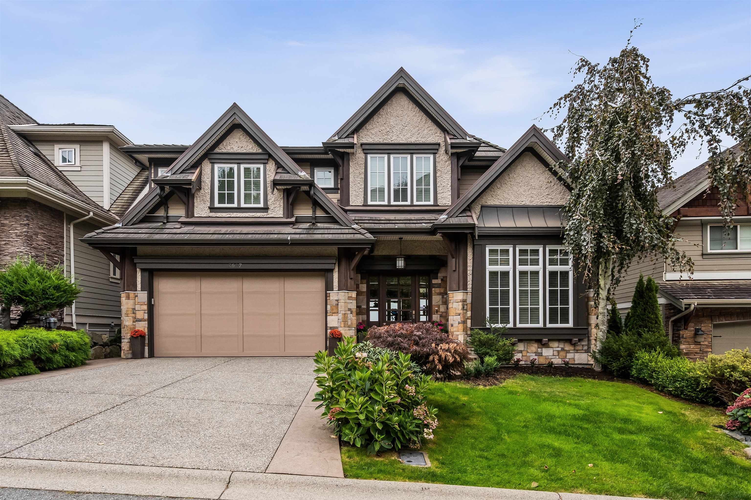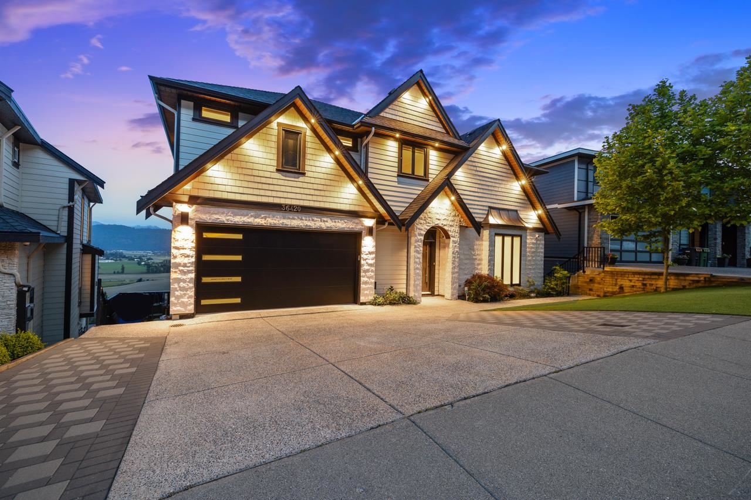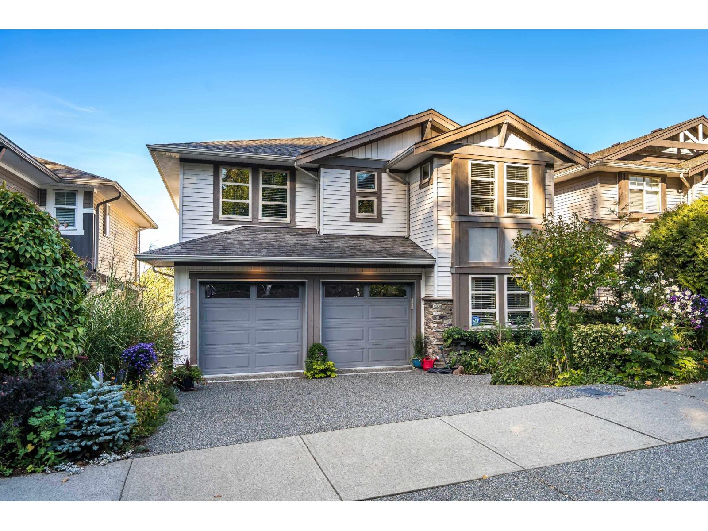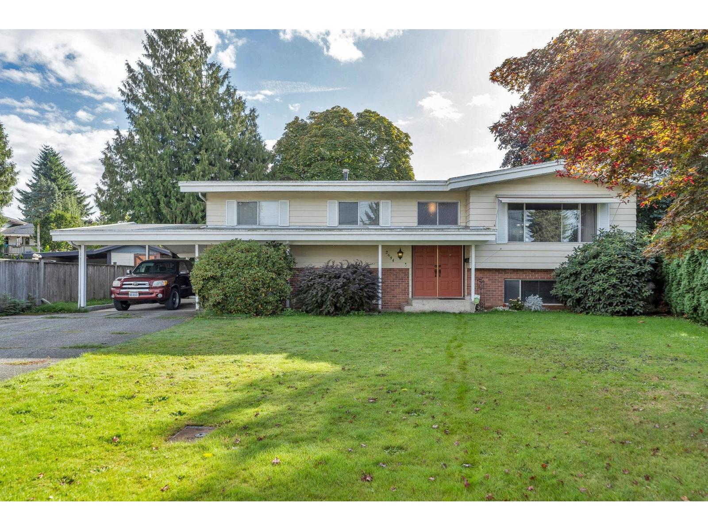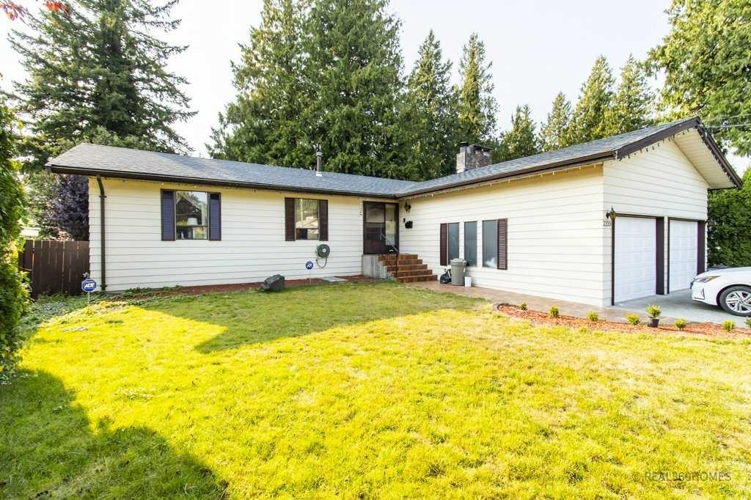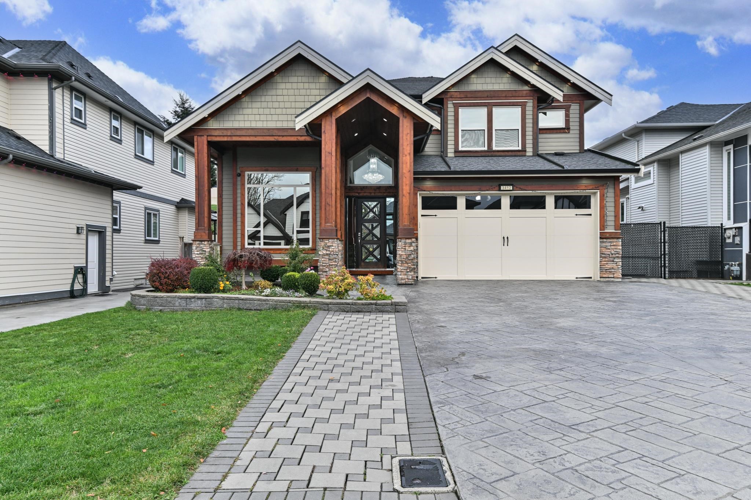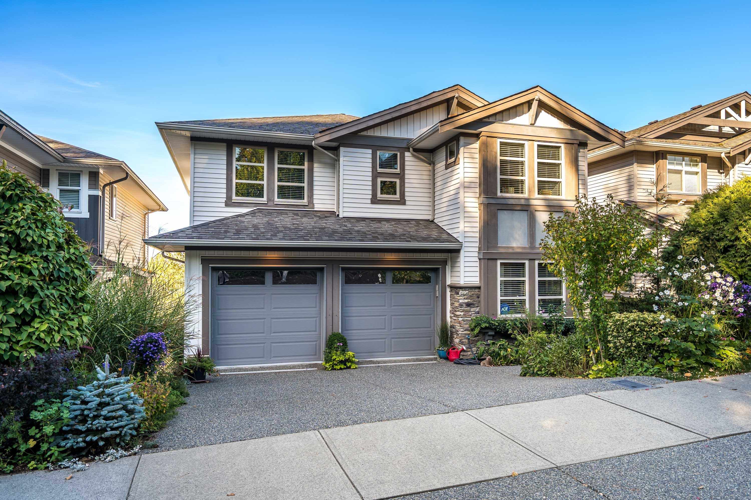- Houseful
- BC
- Abbotsford
- Fairfield
- 3443 Shuswap Terrace
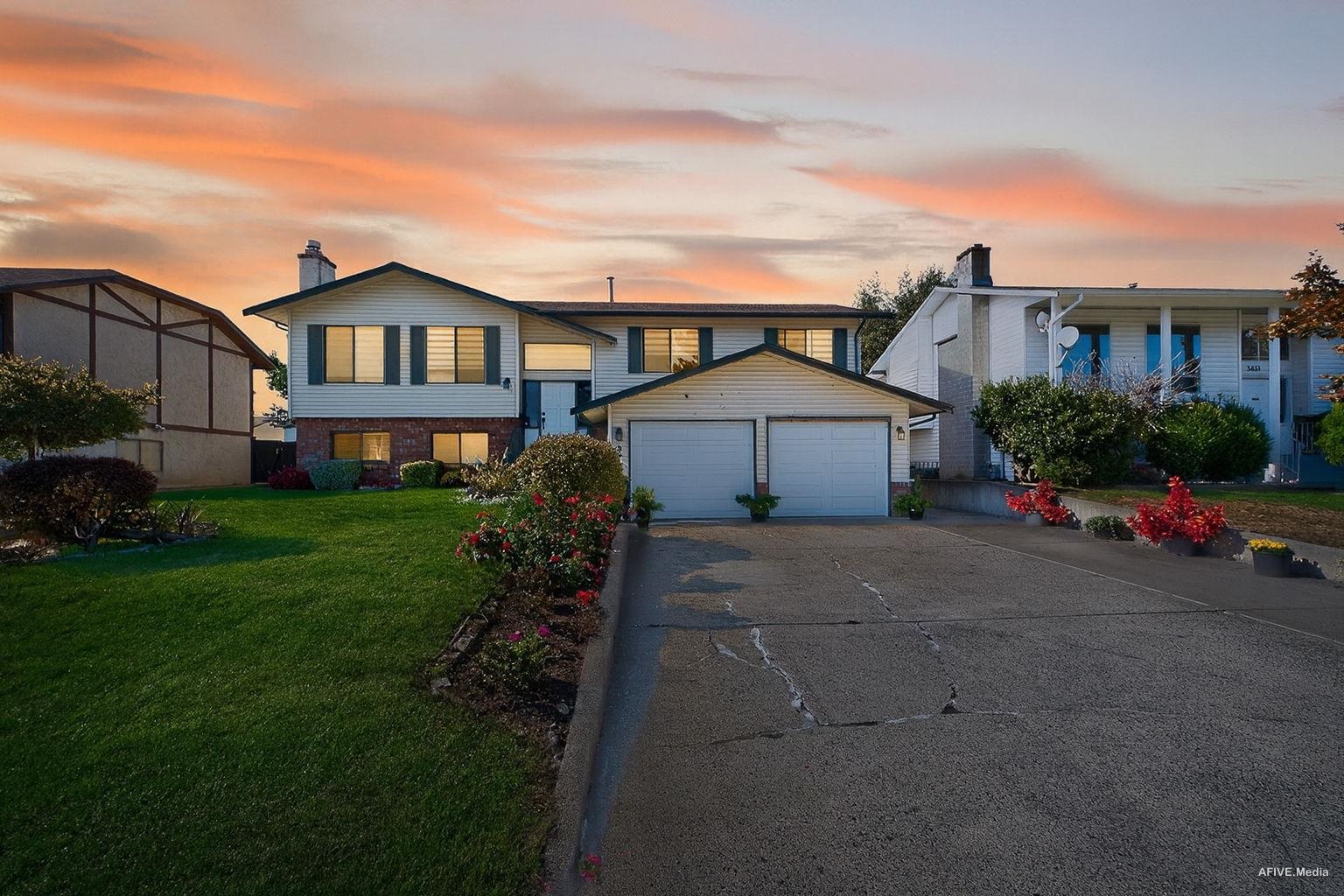
3443 Shuswap Terrace
3443 Shuswap Terrace
Highlights
Description
- Home value ($/Sqft)$571/Sqft
- Time on Houseful
- Property typeResidential
- StyleSplit entry
- Neighbourhood
- CommunityShopping Nearby
- Median school Score
- Year built1983
- Mortgage payment
Welcome to Jewel of Central Abbotsford! This Extensively RENOVATED & Impeccably Maintained 6 Bed & 3 Bath Home has a lot to offer. TONS of RENOS Completed Recently... Including Brand New Modern Kitchen With SS Appliances & OODLES of Cabinetry for all your storage needs. Brand New Flooring, Paint & Most of the Lighting Upstairs. Main Floor has 3 Bed & 2 FULL Bath (BONUS: Floor Heating in Both Washrooms). Very Spacious 2 Bed Room Basement Suite With Own Laundry & has an option to convert in to 3 Bed Room Suite or Keep that extra Room as 4th Bedroom for Upstairs Use. Spacious DOUBLE Car Garage Comes with Both Brand New Doors, Motors & 220 Amps Power for EV. An Ample parking on the Large Driveway. Very quiet neighborhood, close to Rotary Stadium and Discovery Trail. A MUST See.
Home overview
- Heat source Forced air, natural gas
- Sewer/ septic Public sewer
- Construction materials
- Foundation
- Roof
- Fencing Fenced
- # parking spaces 4
- Parking desc
- # full baths 3
- # total bathrooms 3.0
- # of above grade bedrooms
- Appliances Washer/dryer, dishwasher, refrigerator, stove
- Community Shopping nearby
- Area Bc
- Water source Public
- Zoning description Rs3
- Lot dimensions 6000.0
- Lot size (acres) 0.14
- Basement information Full, finished, exterior entry
- Building size 2145.0
- Mls® # R3056055
- Property sub type Single family residence
- Status Active
- Tax year 2025
- Office 3.404m X 2.362m
- Kitchen 3.327m X 4.877m
- Bedroom 3.327m X 4.267m
- Bedroom 3.302m X 2.794m
- Living room 3.429m X 2.997m
- Dining room 3.556m X 3.124m
Level: Main - Kitchen 3.454m X 4.674m
Level: Main - Other 2.845m X 8.433m
Level: Main - Bedroom 2.769m X 2.896m
Level: Main - Primary bedroom 3.454m X 3.912m
Level: Main - Bedroom 3.658m X 2.87m
Level: Main - Living room 3.658m X 5.207m
Level: Main
- Listing type identifier Idx

$-3,266
/ Month

