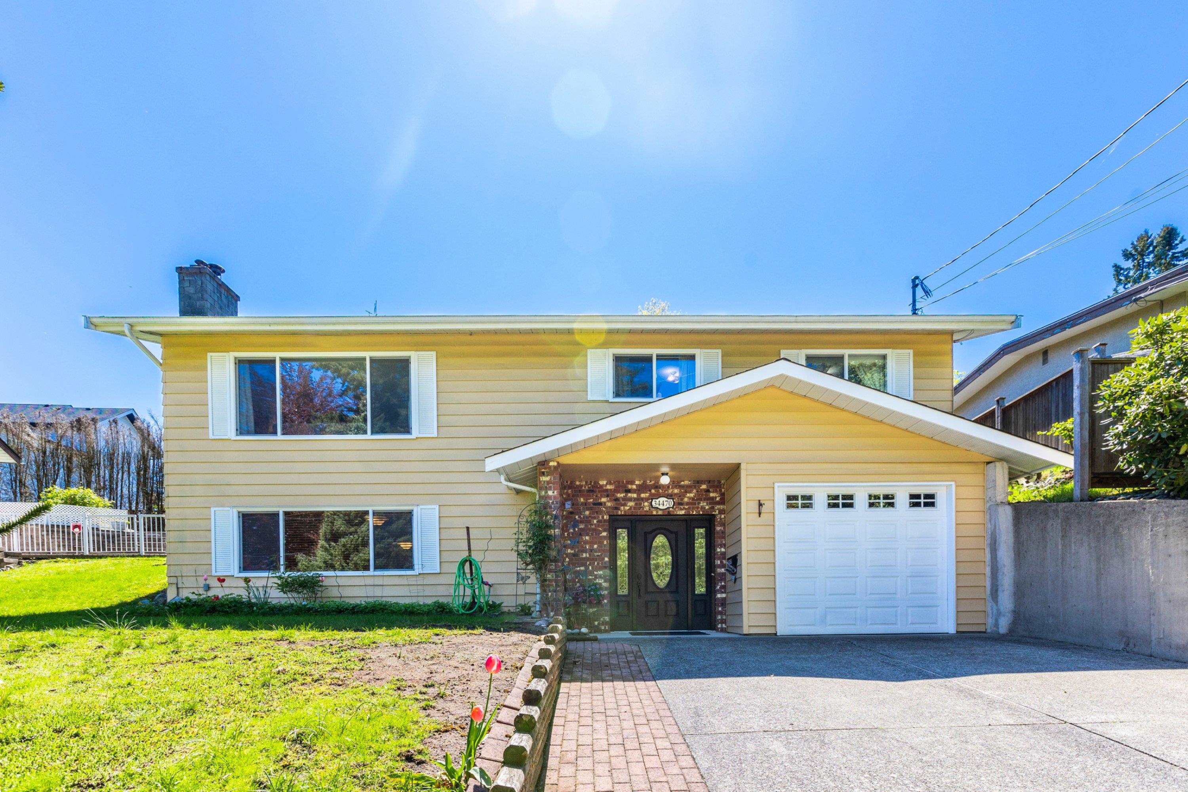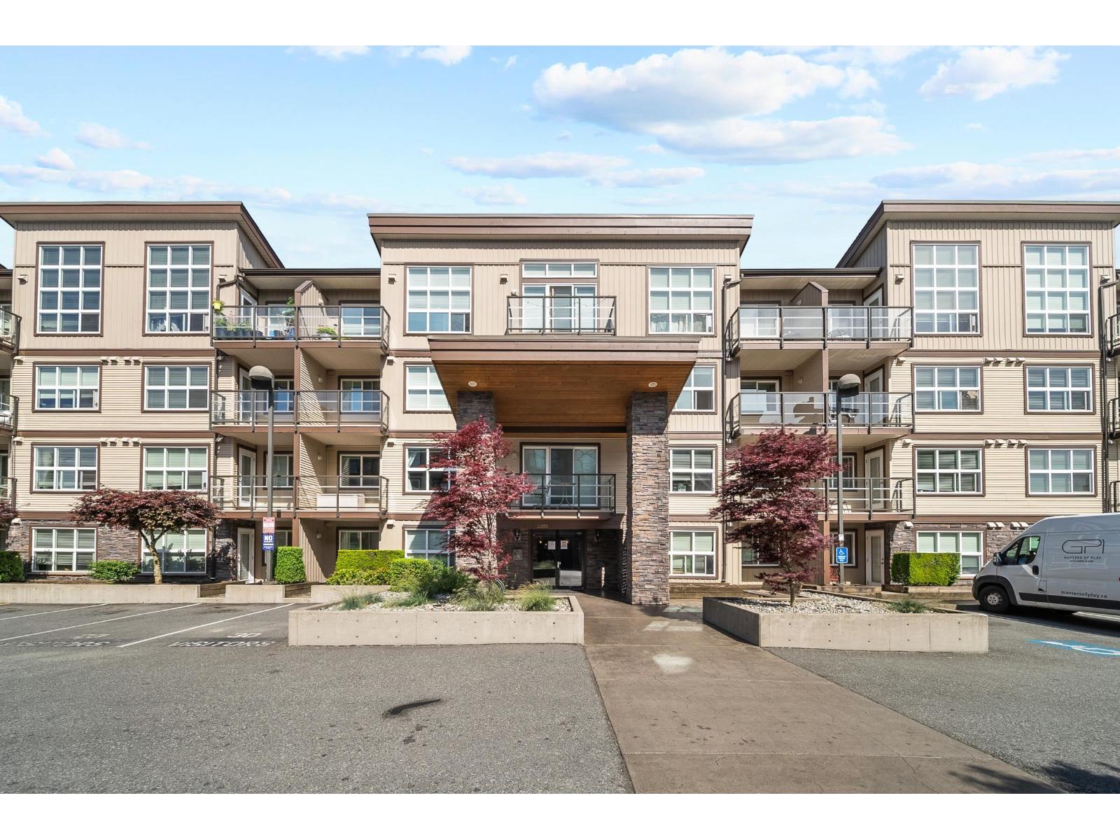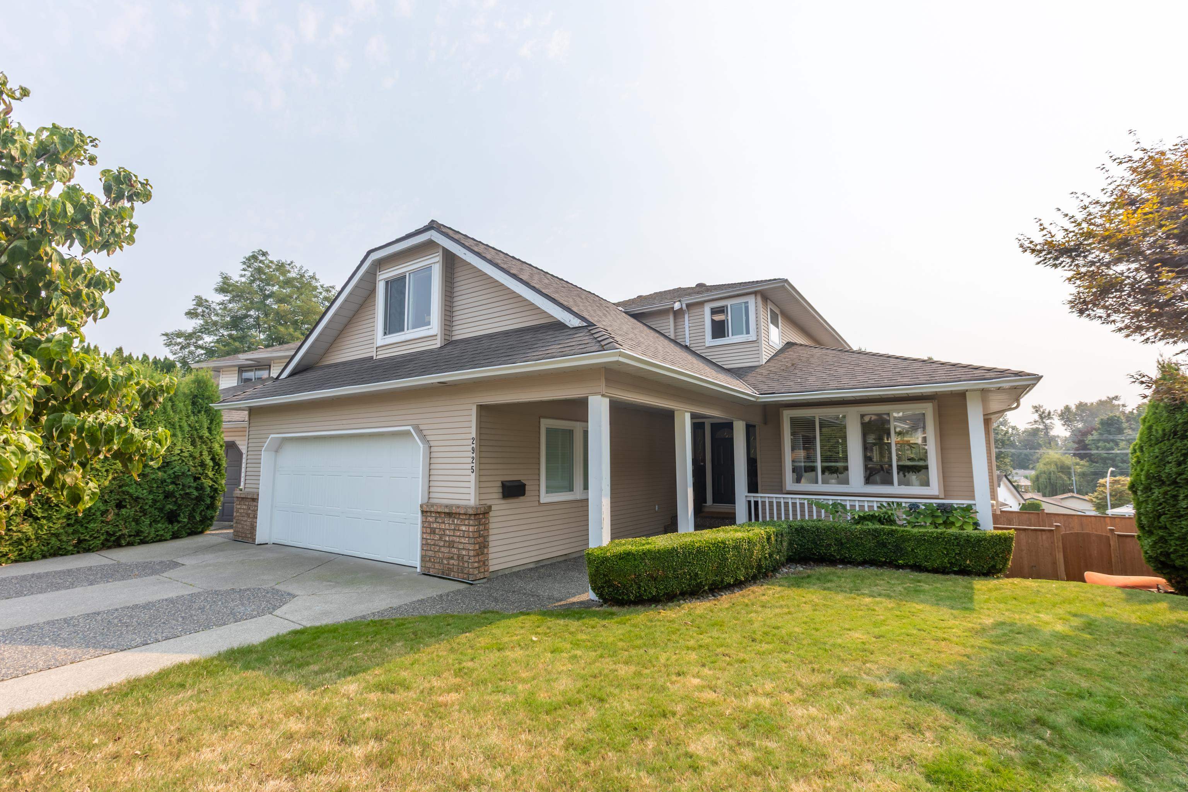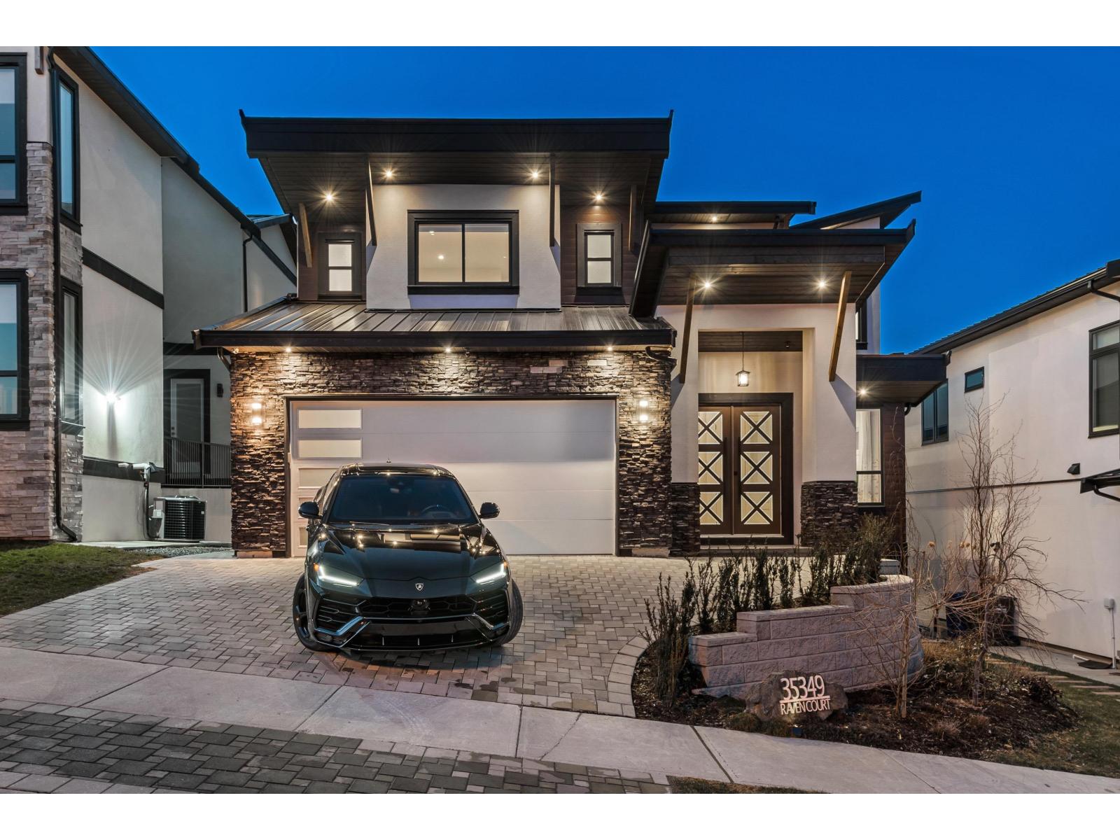Select your Favourite features
- Houseful
- BC
- Abbotsford
- Old Clayburn
- 34470 Laburnum Avenue

Highlights
Description
- Home value ($/Sqft)$541/Sqft
- Time on Houseful
- Property typeResidential
- StyleBasement entry
- Neighbourhood
- CommunityShopping Nearby
- Median school Score
- Year built1981
- Mortgage payment
Perfect family starter w/3 large bdrms up & 3 bthrms incl ensuite off Primary bdrm. Finished basement for gathering , company or potential mother-in-law suite. Wood burning fireplace up & gas fireplace down for those cozy days. With All of the big updates done incl; NEW windows, NEW doors, NEW furnace WITH central A/C, NEW hot water tank and NEW roof, this home is worry free to move into! Great safe family neighborhood with street light at the end of the drive way for added security in mind. Close to all schools, shopping, parks & the bus stop is right in front. BBQ season all year round on your NEW covered deck overlooking the private-fenced back yard oasis. Stretch the power of your mortgage dollars in this desirable neighborhood.
MLS®#R3004699 updated 1 week ago.
Houseful checked MLS® for data 1 week ago.
Home overview
Amenities / Utilities
- Heat source Forced air, natural gas, wood
- Sewer/ septic Public sewer, sanitary sewer, storm sewer
Exterior
- Construction materials
- Foundation
- Roof
- Fencing Fenced
- # parking spaces 5
- Parking desc
Interior
- # full baths 2
- # half baths 1
- # total bathrooms 3.0
- # of above grade bedrooms
- Appliances Washer/dryer, dishwasher, refrigerator, stove
Location
- Community Shopping nearby
- Area Bc
- View Yes
- Water source Public
- Zoning description Rs3
Lot/ Land Details
- Lot dimensions 6011.0
Overview
- Lot size (acres) 0.14
- Basement information Full, exterior entry
- Building size 1828.0
- Mls® # R3004699
- Property sub type Single family residence
- Status Active
- Tax year 2024
Rooms Information
metric
- Storage 0.914m X 1.829m
Level: Basement - Laundry 3.429m X 4.064m
Level: Basement - Recreation room 7.518m X 5.156m
Level: Basement - Foyer 2.591m X 1.651m
Level: Basement - Workshop 1.854m X 2.667m
Level: Basement - Storage 1.219m X 1.219m
Level: Basement - Dining room 3.607m X 3.327m
Level: Main - Kitchen 3.505m X 3.632m
Level: Main - Bedroom 2.87m X 2.896m
Level: Main - Living room 4.216m X 5.258m
Level: Main - Bedroom 3.124m X 3.607m
Level: Main - Primary bedroom 3.505m X 3.988m
Level: Main
SOA_HOUSEKEEPING_ATTRS
- Listing type identifier Idx

Lock your rate with RBC pre-approval
Mortgage rate is for illustrative purposes only. Please check RBC.com/mortgages for the current mortgage rates
$-2,637
/ Month25 Years fixed, 20% down payment, % interest
$
$
$
%
$
%

Schedule a viewing
No obligation or purchase necessary, cancel at any time
Nearby Homes
Real estate & homes for sale nearby










