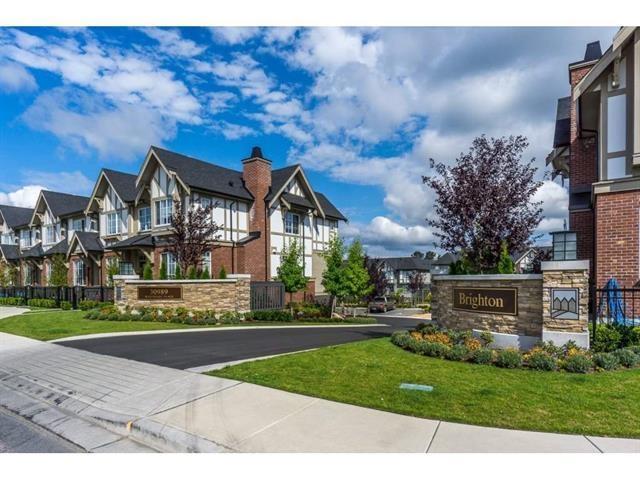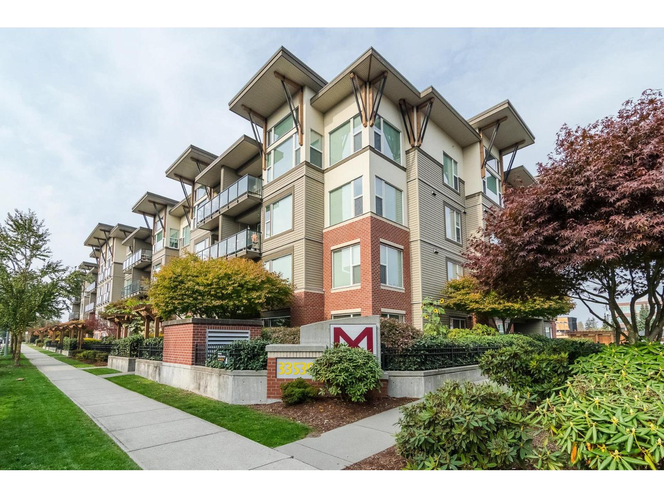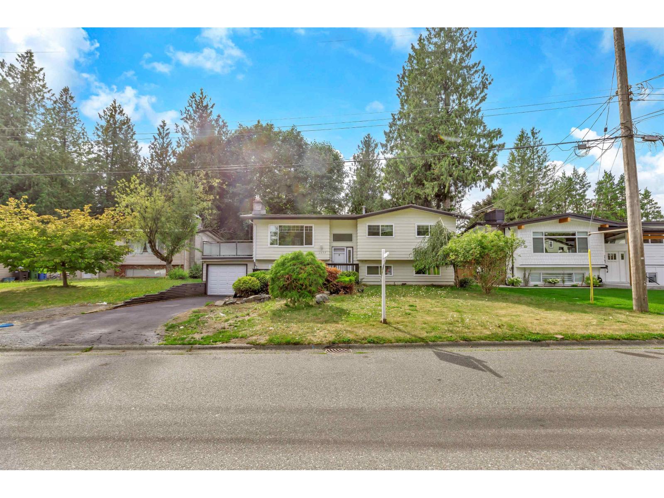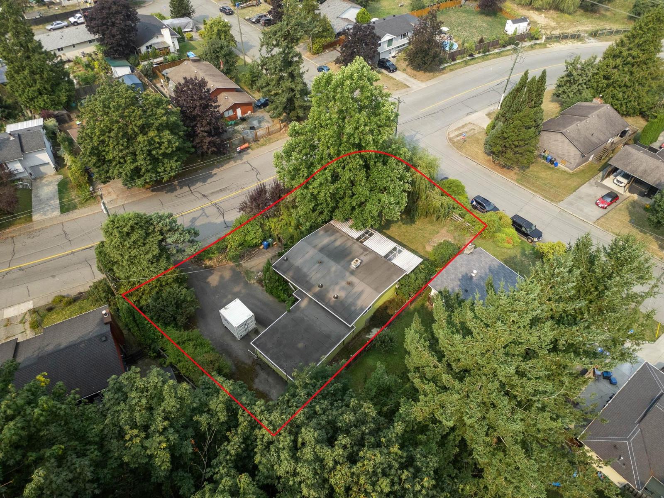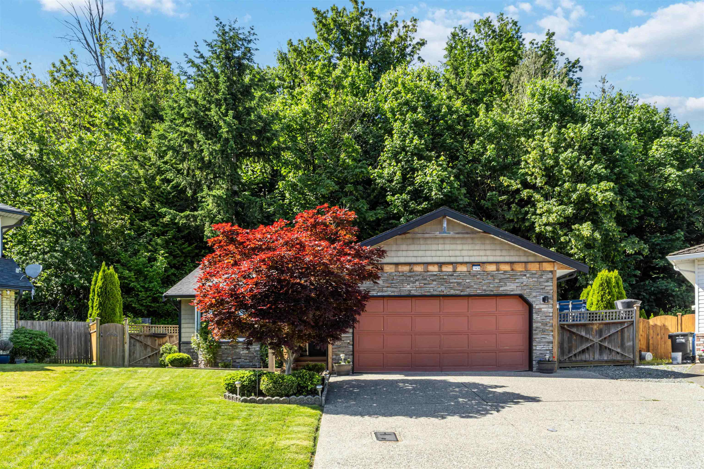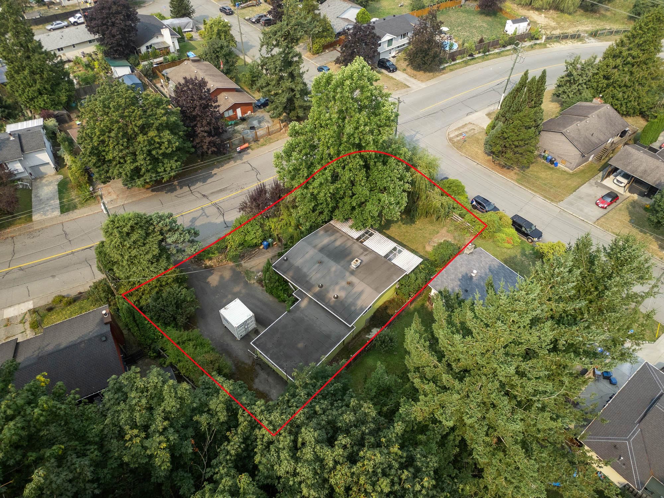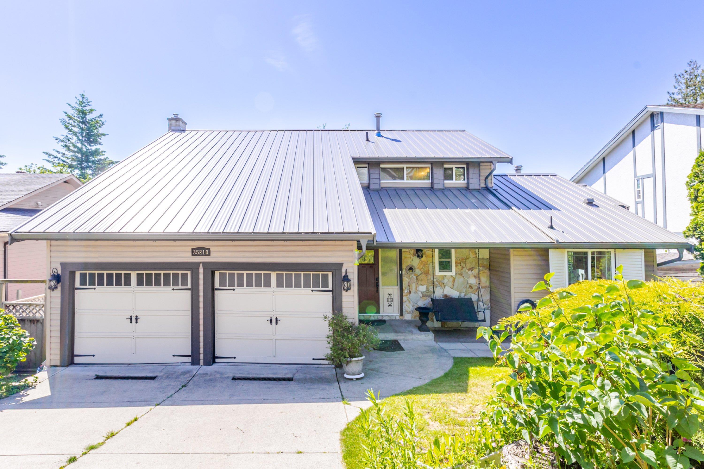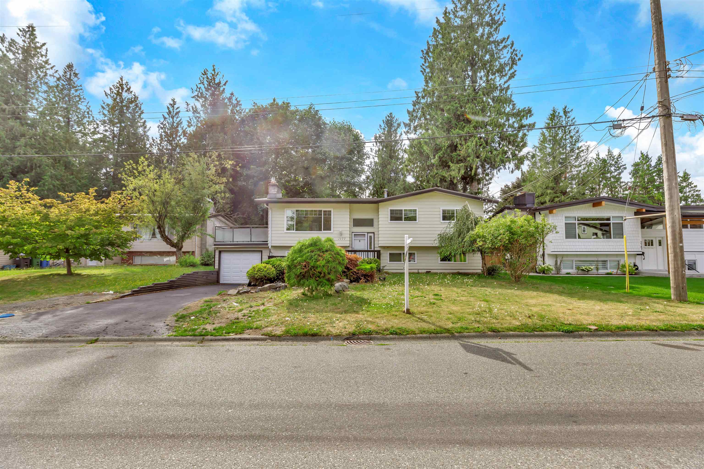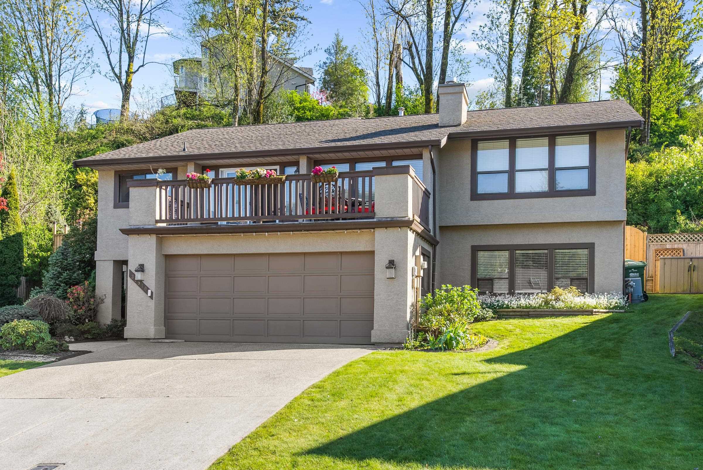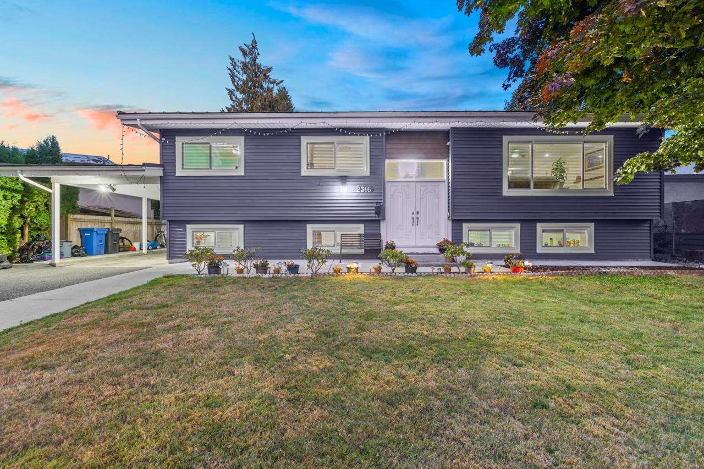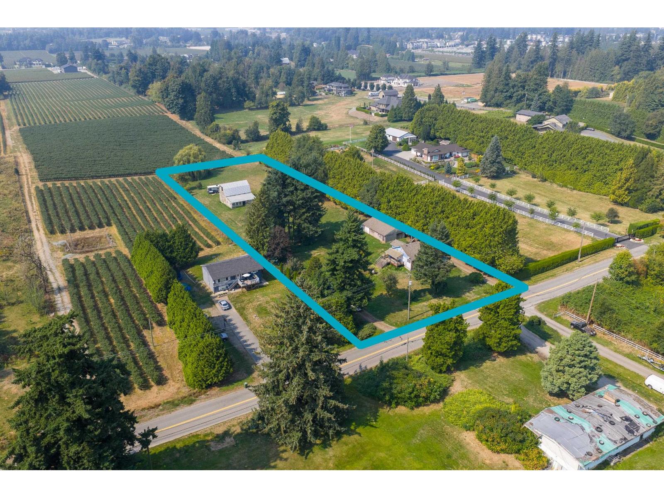- Houseful
- BC
- Abbotsford
- McMillan
- 34481 Merlin Drive
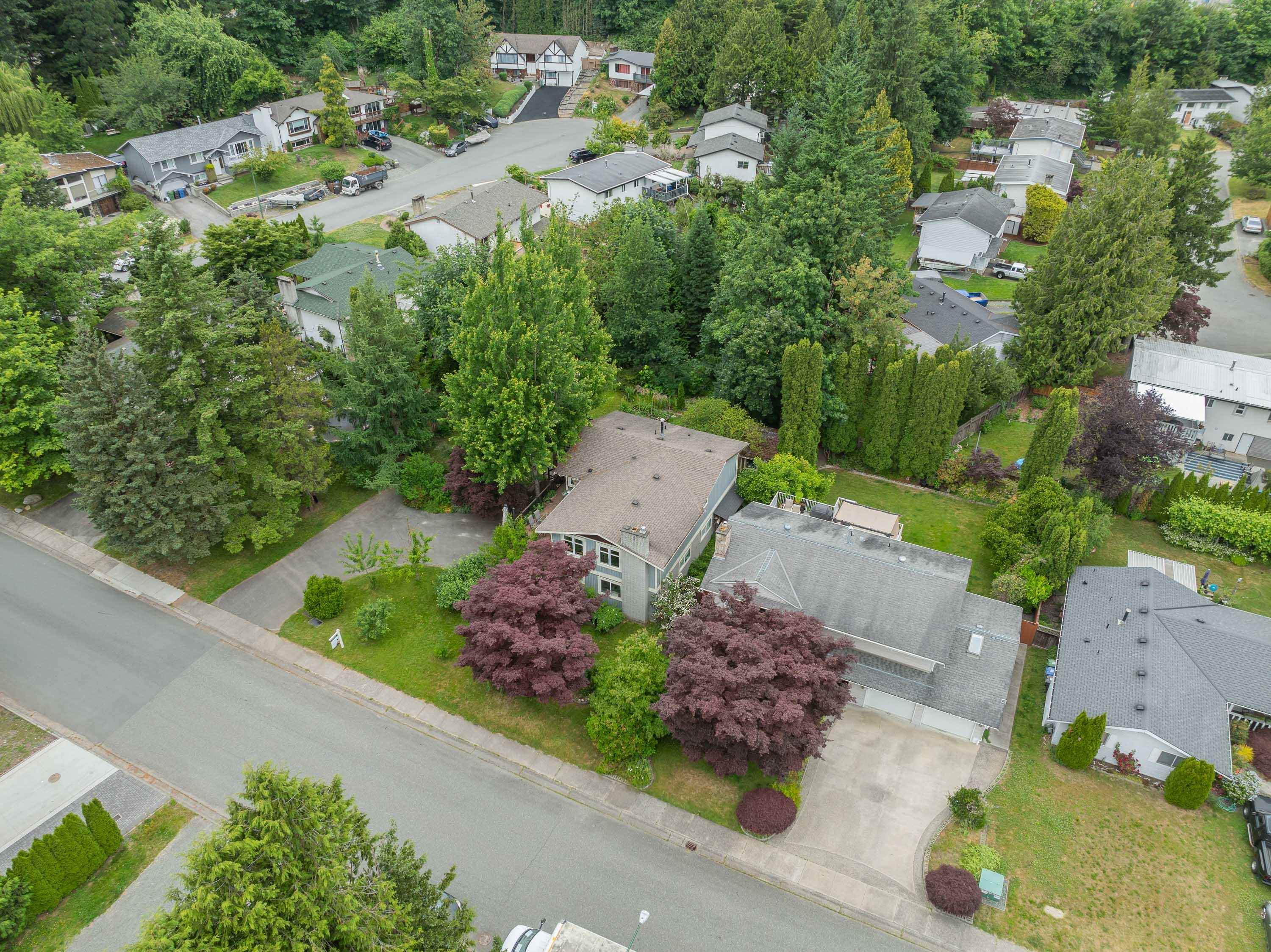
34481 Merlin Drive
34481 Merlin Drive
Highlights
Description
- Home value ($/Sqft)$446/Sqft
- Time on Houseful
- Property typeResidential
- StyleBasement entry
- Neighbourhood
- CommunityShopping Nearby
- Median school Score
- Year built1975
- Mortgage payment
Big Beautiful Family home on .3 of an Acre in EAST ABBOTSFORD! This rare find in the McMillan neighborhood features 5 bedrooms, 3 bathrooms, nearly 2500 sqft of living space in addition to almost 500 sq ft of outdoor living/decks. This home has been loved by 1 family for over 20 years. There have been many updates over the years including the crown jewel; a beautiful kitchen with gas range, stone counters, light colored ceiling height cabinets, pantry and eating bar. The property is private and park like with ample useable flat ground for your trampoline, pool, or playground. The yard is encompassed by mature trees that provide privacy and shade. Any gardener will enjoy the lush gardens with large backyard garden shed the variety of bountiful fruit trees.
Home overview
- Heat source Forced air
- Sewer/ septic Public sewer, sanitary sewer
- Construction materials
- Foundation
- Roof
- Fencing Fenced
- # parking spaces 9
- Parking desc
- # full baths 2
- # half baths 1
- # total bathrooms 3.0
- # of above grade bedrooms
- Appliances Washer/dryer, dishwasher, refrigerator, stove, microwave
- Community Shopping nearby
- Area Bc
- Subdivision
- View No
- Water source Public
- Zoning description Rs3
- Lot dimensions 13939.0
- Lot size (acres) 0.32
- Basement information Finished
- Building size 2424.0
- Mls® # R3044660
- Property sub type Single family residence
- Status Active
- Tax year 2024
- Storage 3.835m X 2.896m
- Family room 1.626m X 3.556m
Level: Basement - Laundry 2.616m X 3.912m
Level: Basement - Bedroom 4.14m X 3.327m
Level: Basement - Bedroom 3.988m X 5.258m
Level: Basement - Wok kitchen 2.337m X 2.718m
Level: Basement - Storage 2.489m X 1.93m
Level: Basement - Foyer 1.422m X 2.489m
Level: Basement - Dining room 2.921m X 6.02m
Level: Main - Bedroom 2.896m X 3.327m
Level: Main - Primary bedroom 3.226m X 4.089m
Level: Main - Living room 4.013m X 5.232m
Level: Main - Kitchen 4.242m X 3.429m
Level: Main - Bedroom 2.616m X 3.302m
Level: Main
- Listing type identifier Idx

$-2,880
/ Month

