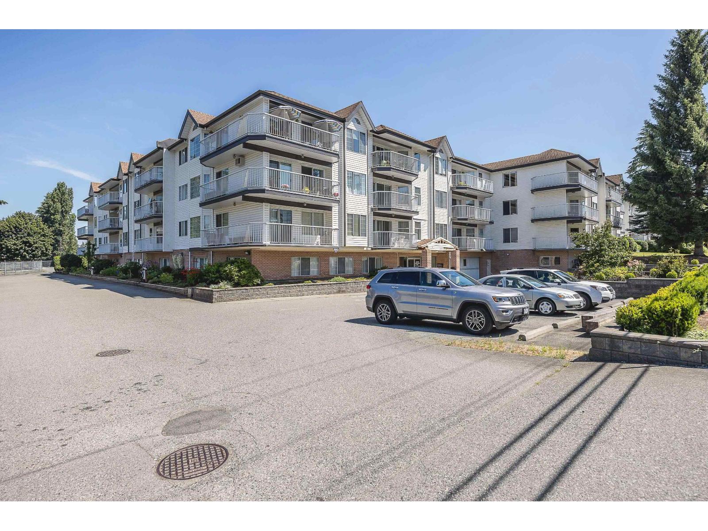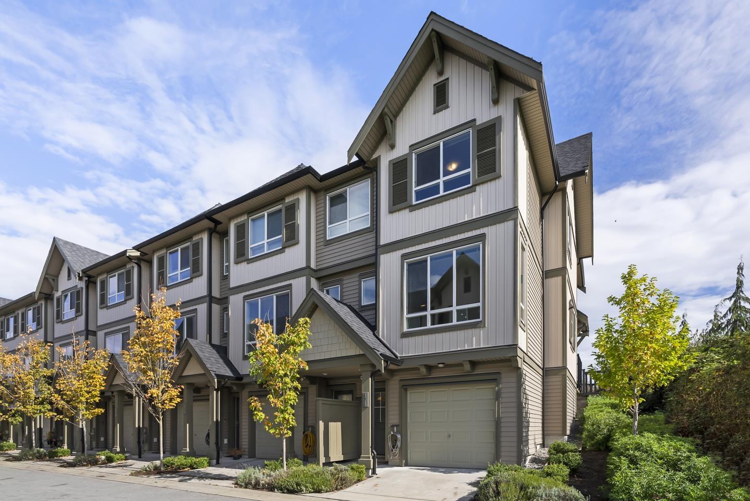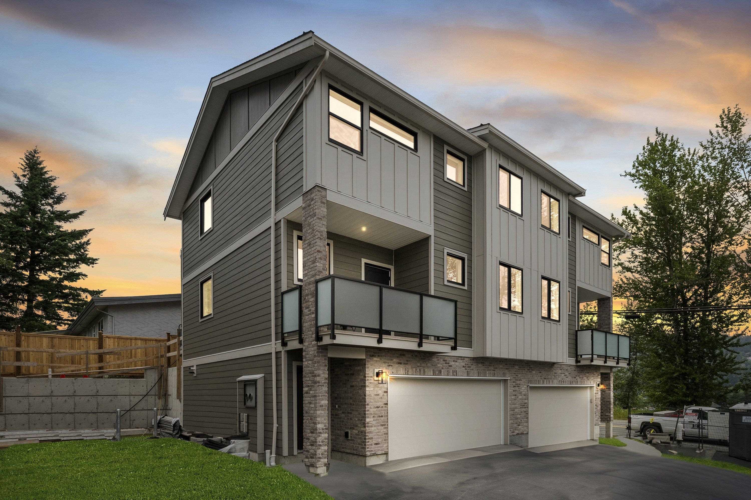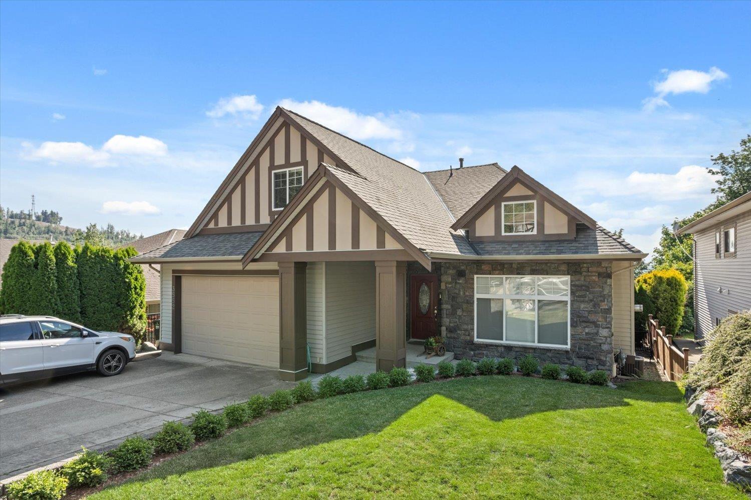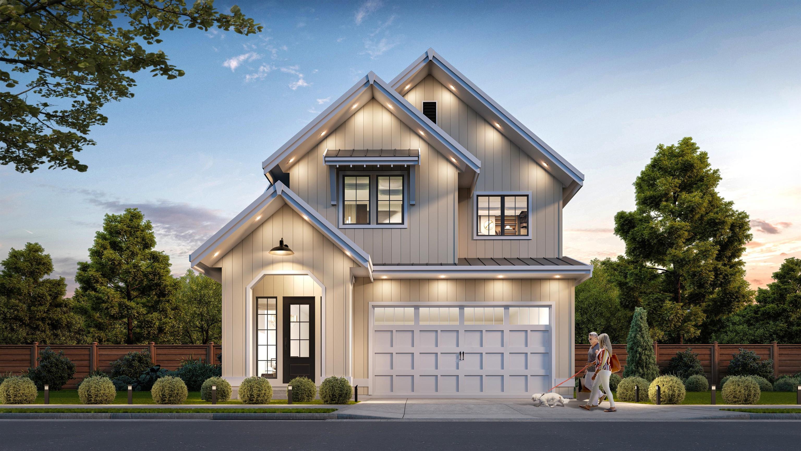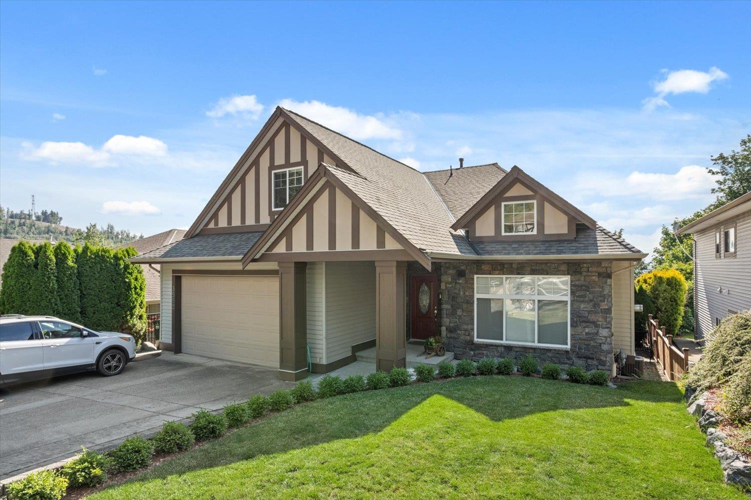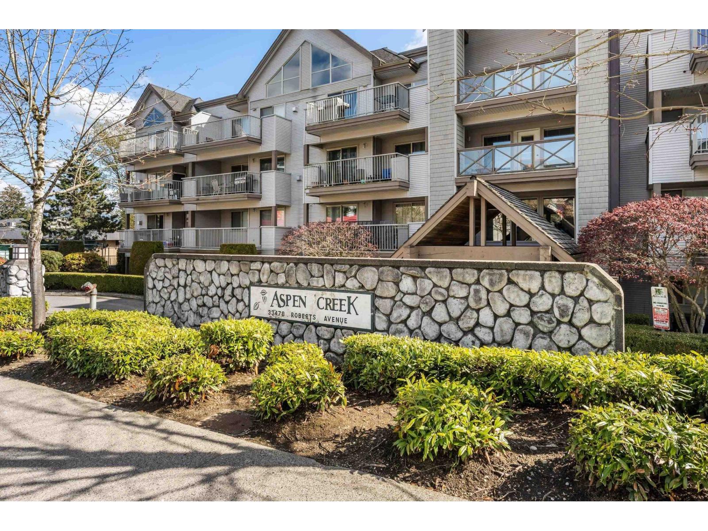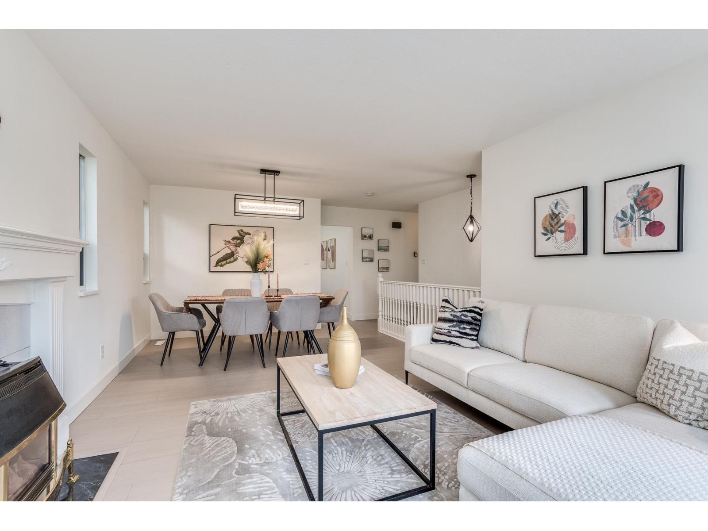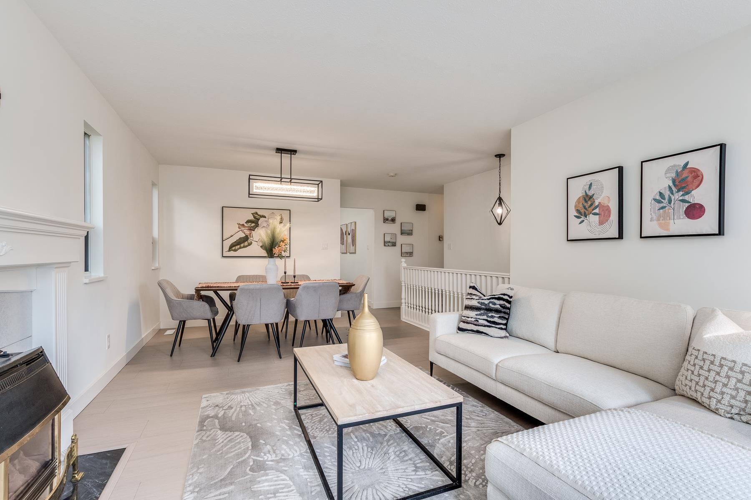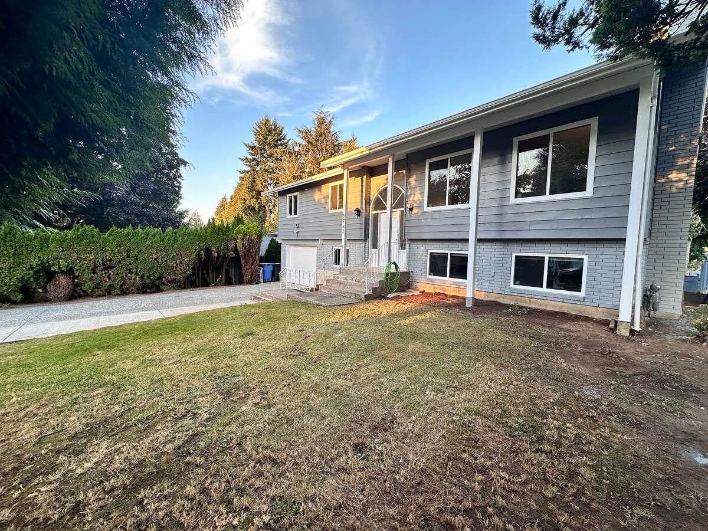- Houseful
- BC
- Abbotsford
- Old Clayburn
- 3042 Brigette Street
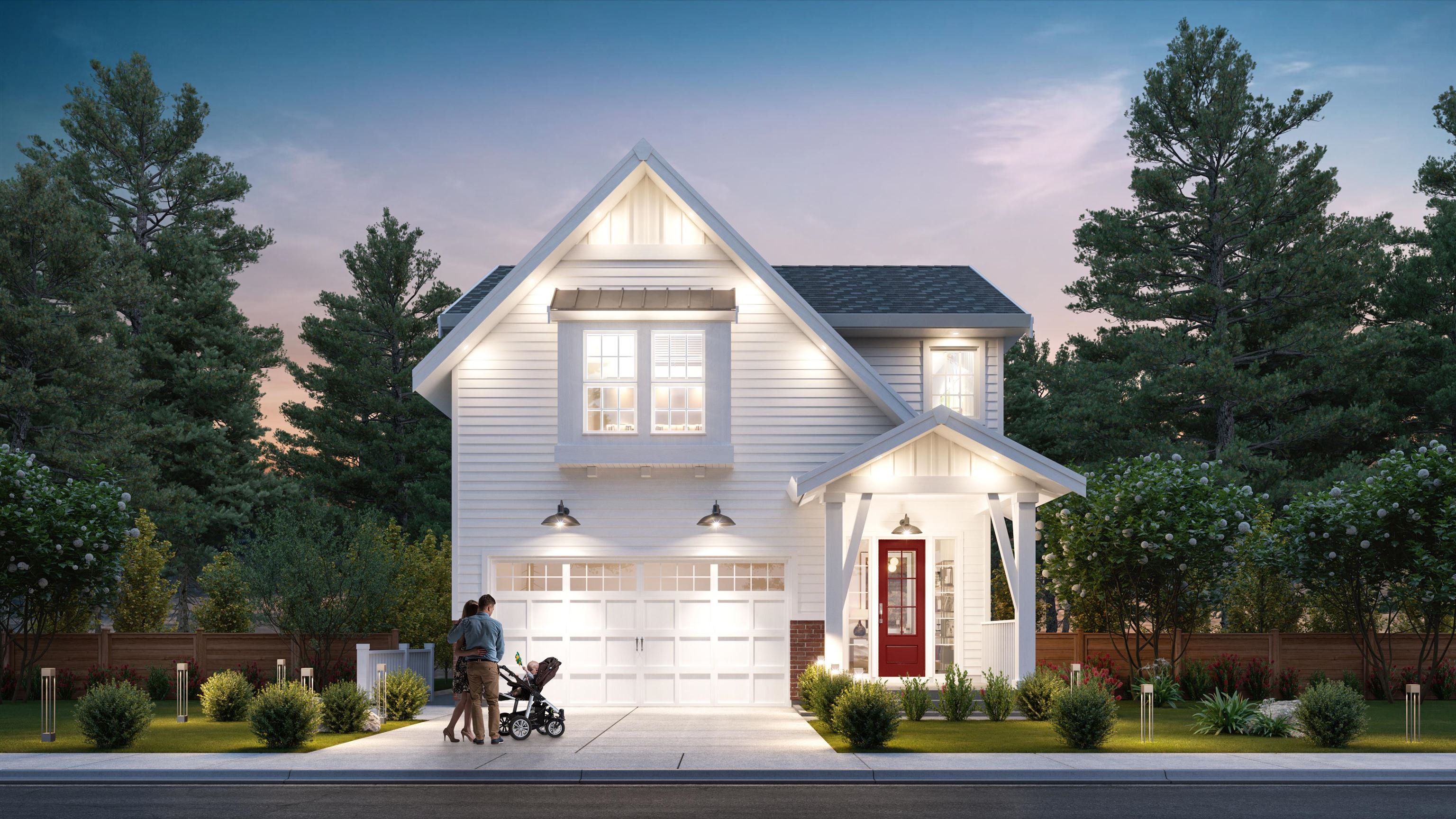
3042 Brigette Street
3042 Brigette Street
Highlights
Description
- Home value ($/Sqft)$577/Sqft
- Time on Houseful
- Property typeResidential
- Neighbourhood
- Median school Score
- Year built2026
- Mortgage payment
West Field at Cooper Meadows offers the best of Valley living. Morningstar together with award-winning Su Casa Design bring you the ultimate single-family home. The GLENRIDGE features a huge gourmet kitchen incl. integrated fridge & dishwasher, Smeg wall oven & gas stove, microwave, quartz counters, and oversized island w/storage. Living room features gas fireplace w/quartz surround & sundeck access. Dining room, powder room & mud room completes the main floor, finished in durable laminate. Upstairs, the primary suite incl. a sitting room (or optional 4th bed or loft), WIC & 4-piece ensuite, plus two additional bedrooms, 4-piece bath & Samsung laundry. Finished bsmt has flex room for main house & 1-bedroom legal suite. Greenbelt backyard. Photos are of Glenridge show home. GST incl.
Home overview
- Heat source Heat pump, natural gas
- Sewer/ septic Public sewer, sanitary sewer
- Construction materials
- Foundation
- Roof
- Fencing Fenced
- Parking desc
- # full baths 3
- # half baths 1
- # total bathrooms 4.0
- # of above grade bedrooms
- Area Bc
- Subdivision
- View Yes
- Water source Public
- Zoning description Cd
- Lot dimensions 4419.0
- Lot size (acres) 0.1
- Basement information Finished, exterior entry
- Building size 2842.0
- Mls® # R3055194
- Property sub type Single family residence
- Status Active
- Tax year 2025
- Nook 3.937m X 3.073m
Level: Above - Primary bedroom 4.089m X 3.759m
Level: Above - Bedroom 3.302m X 3.124m
Level: Above - Bedroom 2.997m X 3.658m
Level: Above - Living room 3.734m X 4.267m
Level: Basement - Flex room 4.089m X 2.337m
Level: Basement - Bedroom 3.81m X 2.997m
Level: Basement - Kitchen 2.362m X 3.81m
Level: Basement - Kitchen 4.826m X 3.886m
Level: Main - Living room 3.581m X 4.623m
Level: Main - Foyer 2.946m X 2.667m
Level: Main - Dining room 3.048m X 4.623m
Level: Main
- Listing type identifier Idx

$-4,373
/ Month

