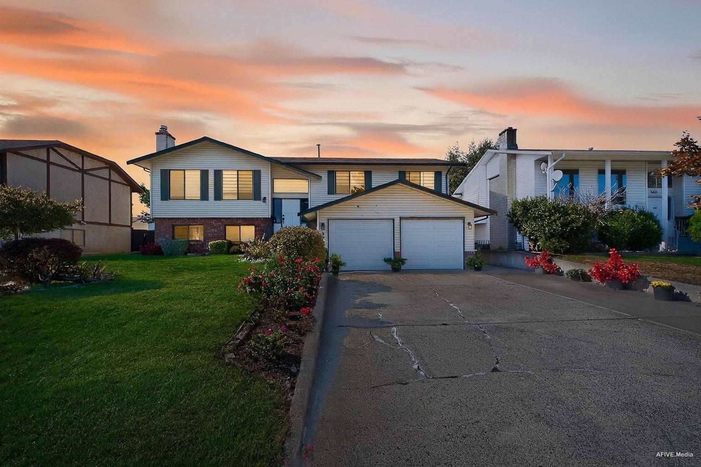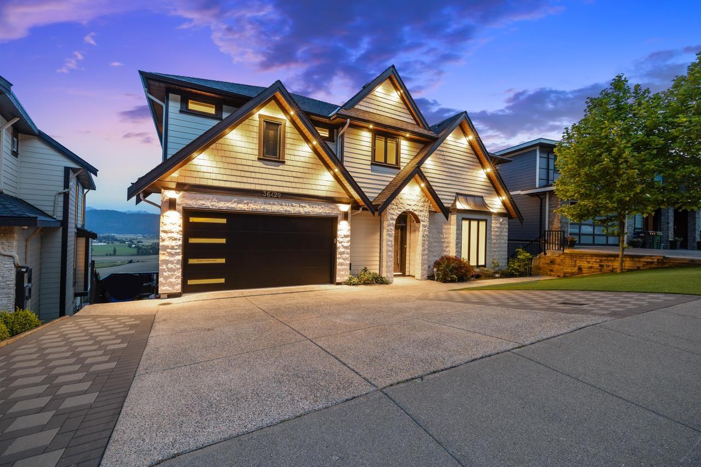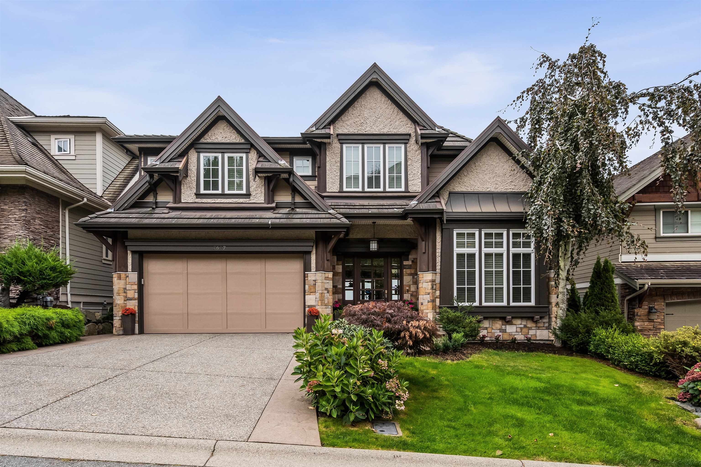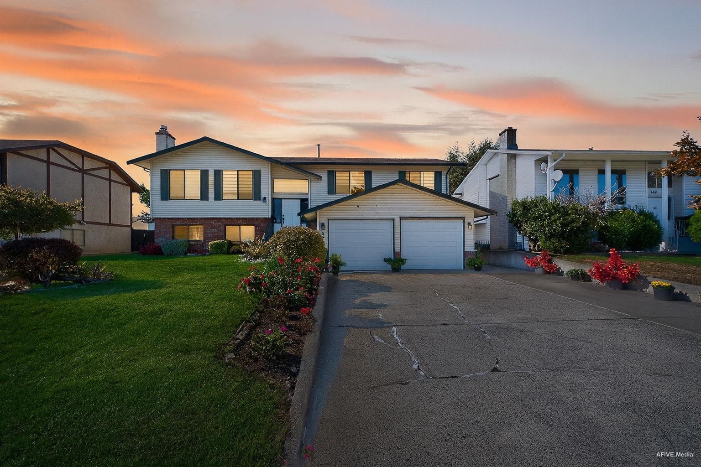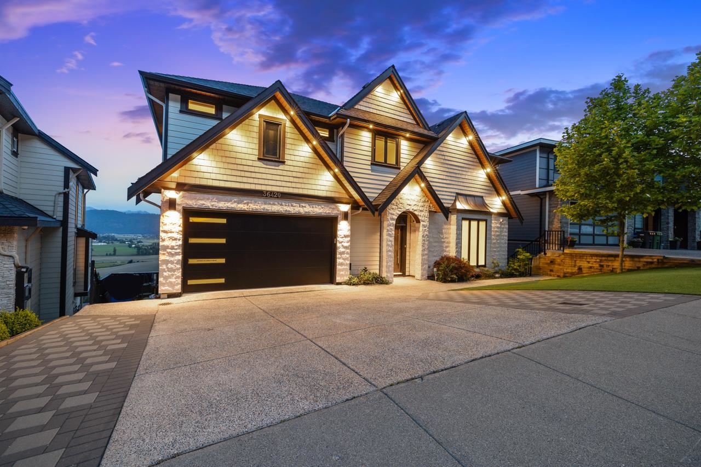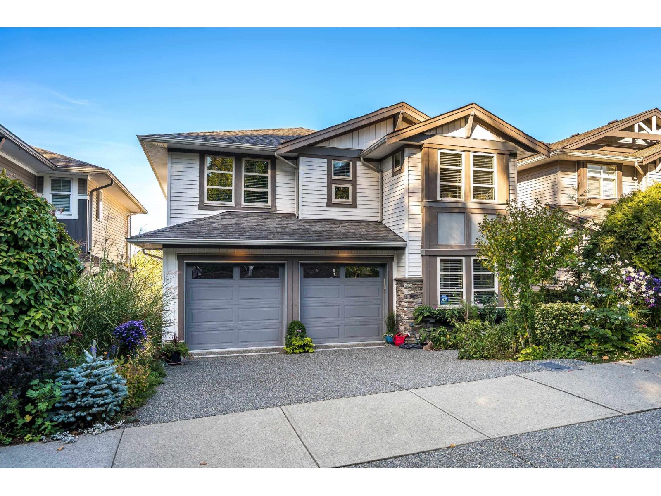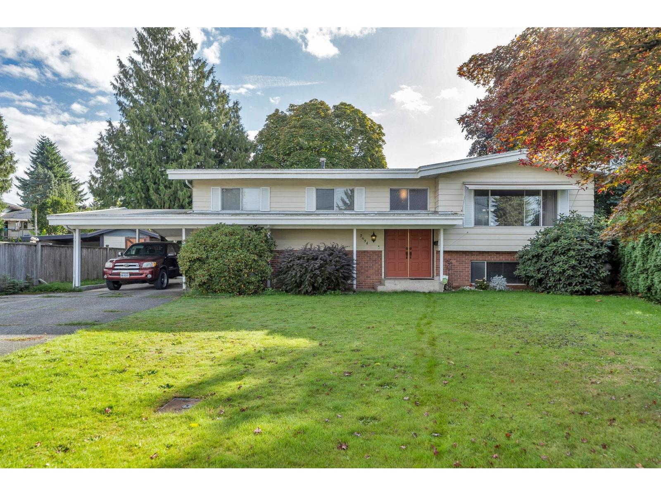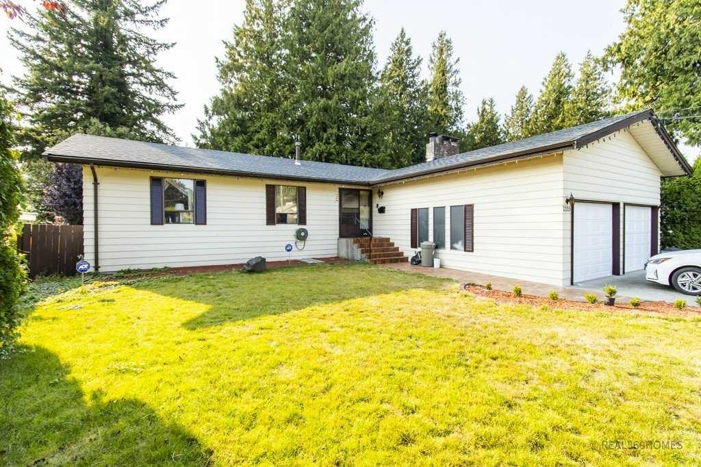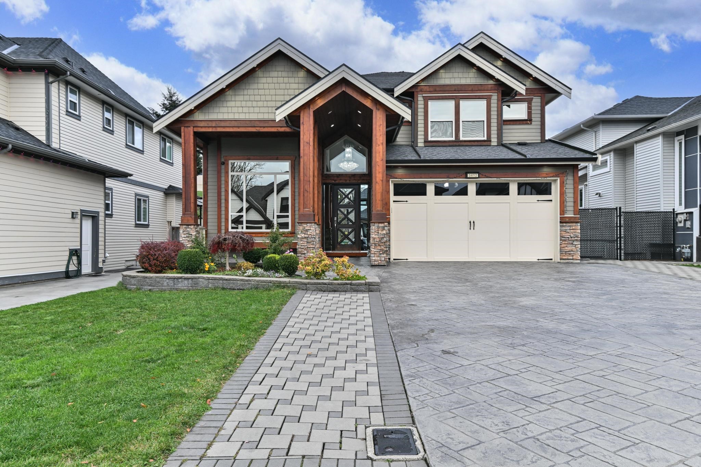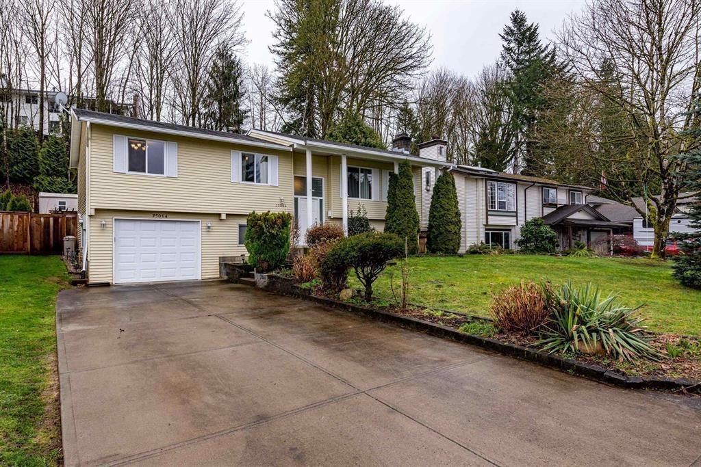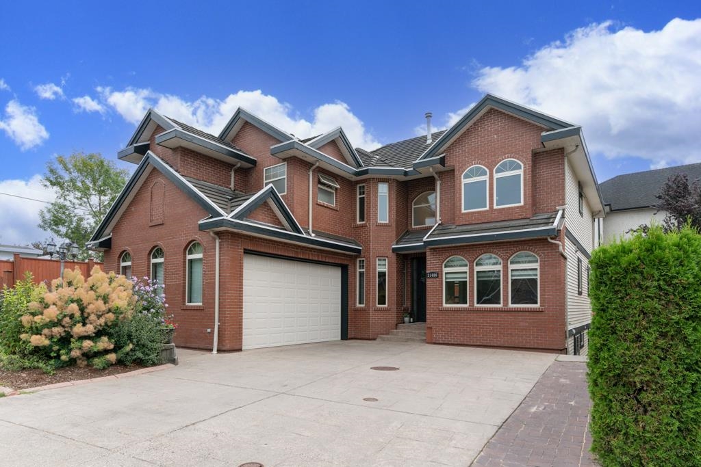- Houseful
- BC
- Abbotsford
- Old Clayburn
- 34777 Mount Blanchard Drive
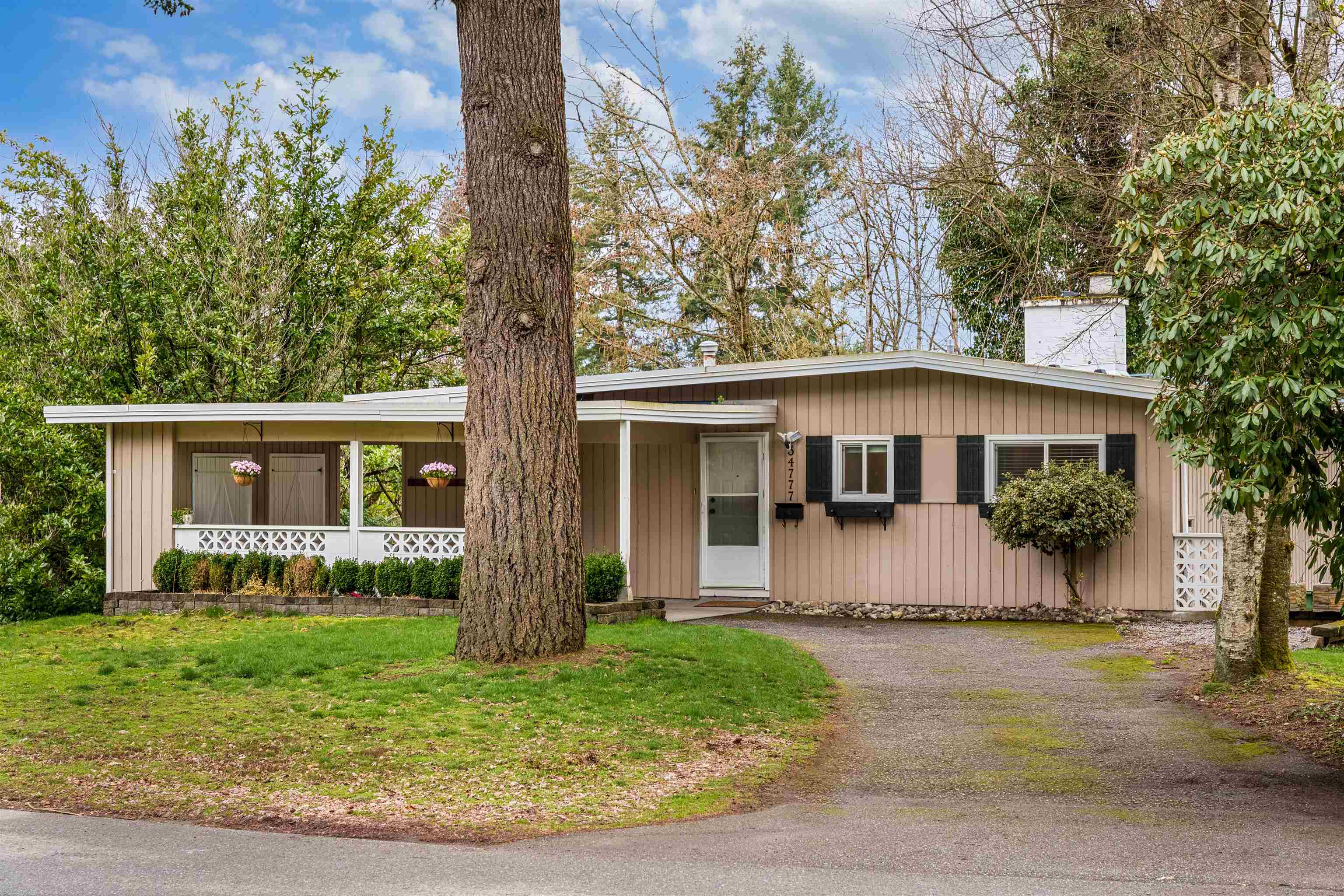
34777 Mount Blanchard Drive
34777 Mount Blanchard Drive
Highlights
Description
- Home value ($/Sqft)$558/Sqft
- Time on Houseful
- Property typeResidential
- Neighbourhood
- Median school Score
- Year built1964
- Mortgage payment
Imagine you on your own quiet, private deck enjoying amazing mountain and nature views. This home boasts 5 beds + 2 bathrooms with legal basement. Tucked in on a peaceful cul-de-sac in the highly desirable Ten Oaks neighbourhood, this home offers breathtaking nature and mountain views that extend from the entirety of the home. The main house boasts 3 bdrms + 1 bath, offering effortless single-level living. Fantastic income opportunity with a legal 2 bed 1 bath bsmt suite with separate laundry. Carport and shed offers plenty of outdoor storage and protection from the elements. The carport contains an EV car charger as well. Enjoy the convenience of being a short 15-20 min walk from cafés and grocery stores. Bus stops are close by and is only a 10 mins drive to downtown Abbotsford.
Home overview
- Heat source Natural gas
- Sewer/ septic Public sewer, sanitary sewer, storm sewer
- Construction materials
- Foundation
- Roof
- # parking spaces 4
- Parking desc
- # full baths 2
- # total bathrooms 2.0
- # of above grade bedrooms
- Appliances Washer/dryer, dishwasher, refrigerator, stove
- Area Bc
- View Yes
- Water source Public
- Zoning description Rs3
- Lot dimensions 6936.0
- Lot size (acres) 0.16
- Basement information Full
- Building size 1970.0
- Mls® # R3035085
- Property sub type Single family residence
- Status Active
- Tax year 2024
- Bedroom 4.216m X 2.896m
Level: Basement - Laundry 1.753m X 2.032m
Level: Basement - Kitchen 2.286m X 4.242m
Level: Basement - Bedroom 3.175m X 3.023m
Level: Basement - Living room 6.299m X 3.759m
Level: Basement - Bedroom 3.378m X 2.134m
Level: Basement - Living room 5.182m X 3.861m
Level: Main - Foyer 1.041m X 2.997m
Level: Main - Kitchen 2.159m X 2.692m
Level: Main - Dining room 2.438m X 4.267m
Level: Main - Laundry 1.397m X 2.108m
Level: Main - Bedroom 2.819m X 3.073m
Level: Main - Primary bedroom 4.039m X 3.099m
Level: Main
- Listing type identifier Idx

$-2,931
/ Month

