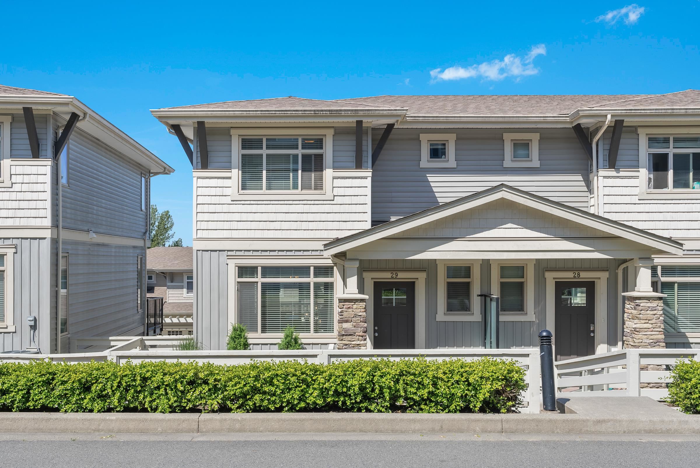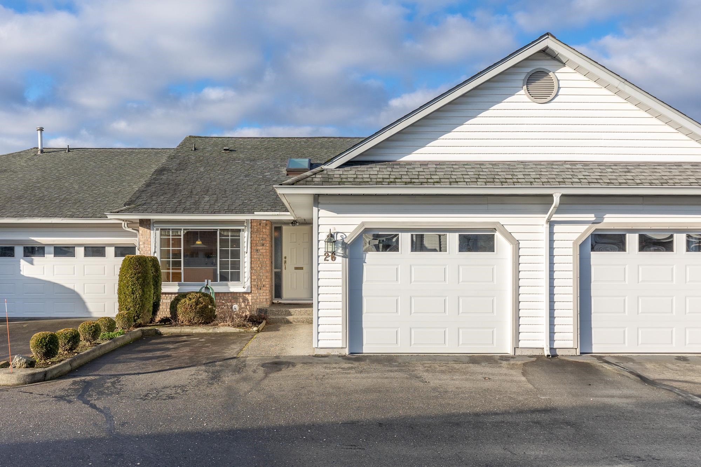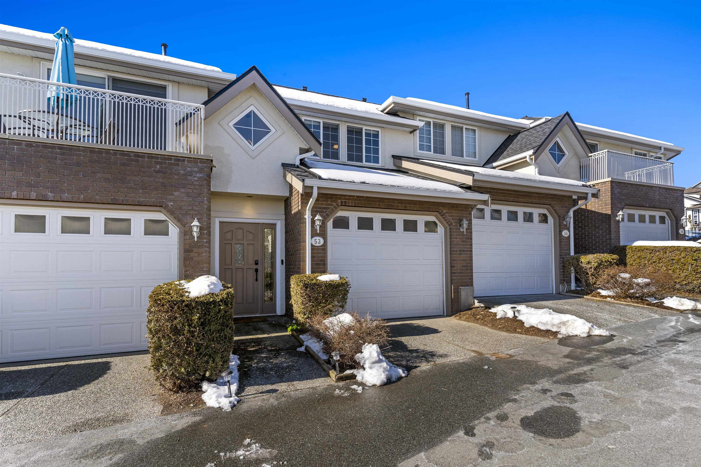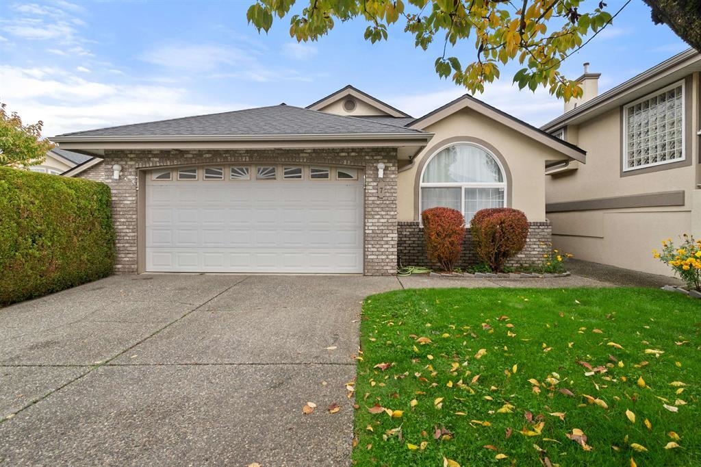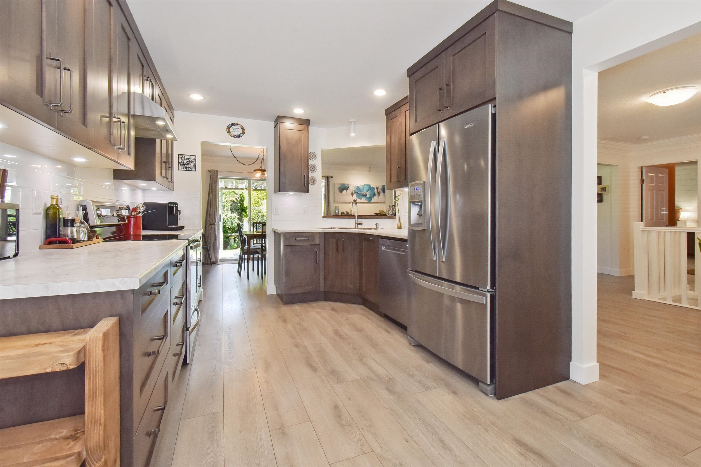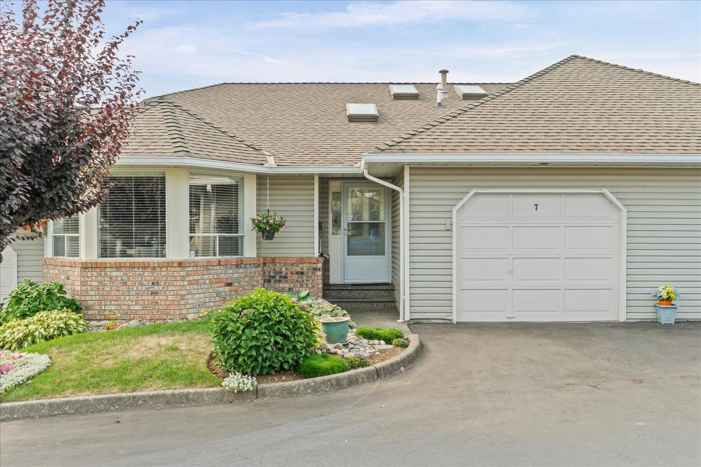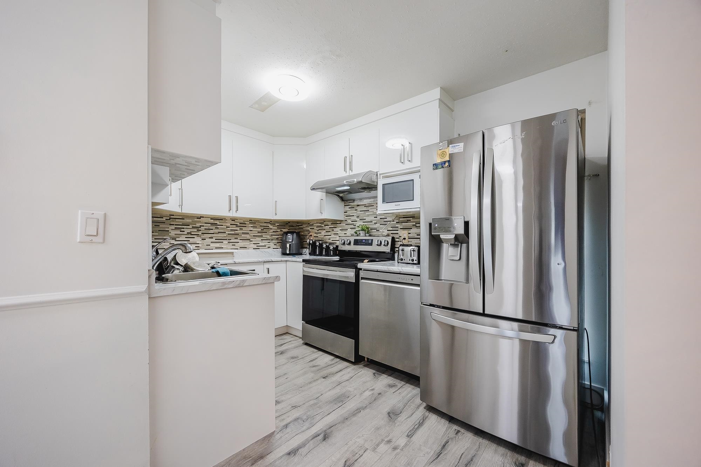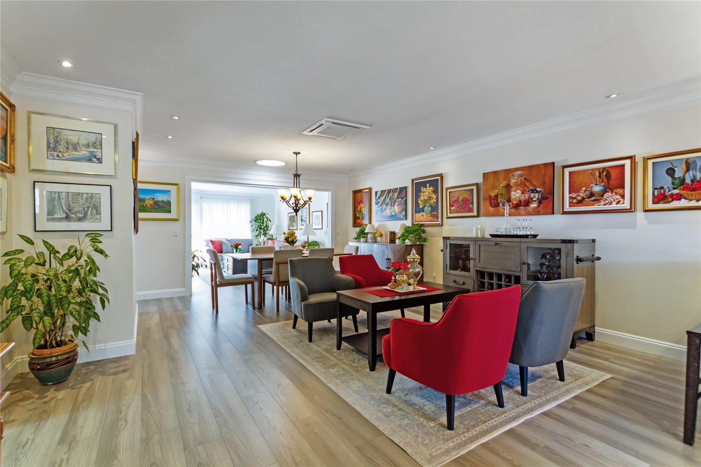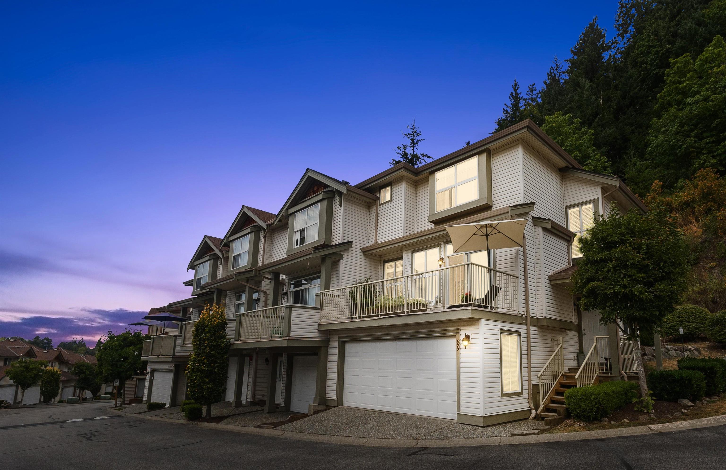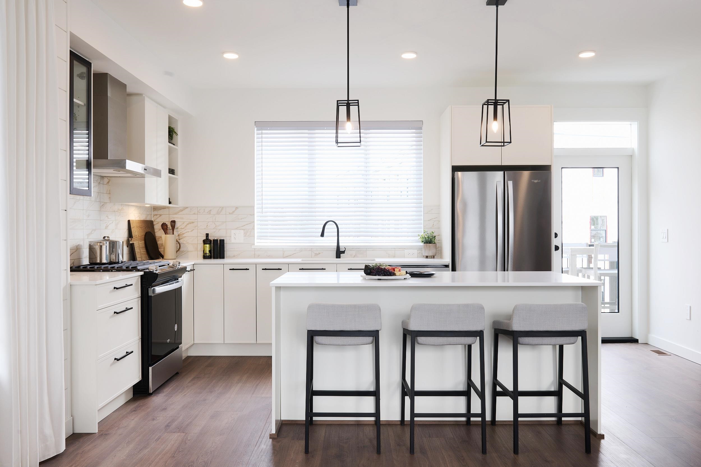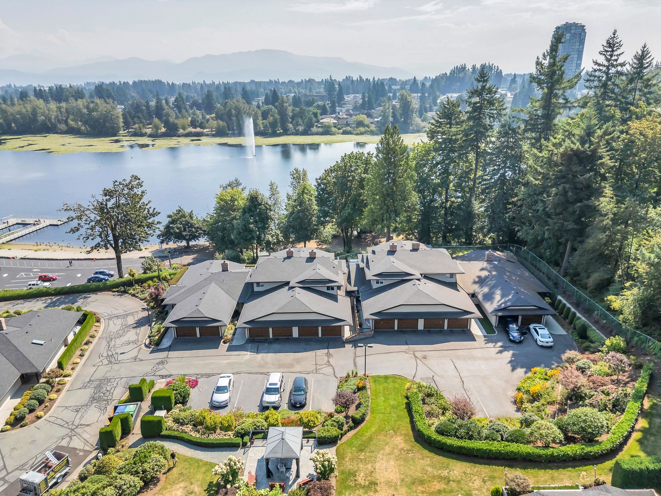- Houseful
- BC
- Abbotsford
- McMillan
- 34825 Delair Road #13
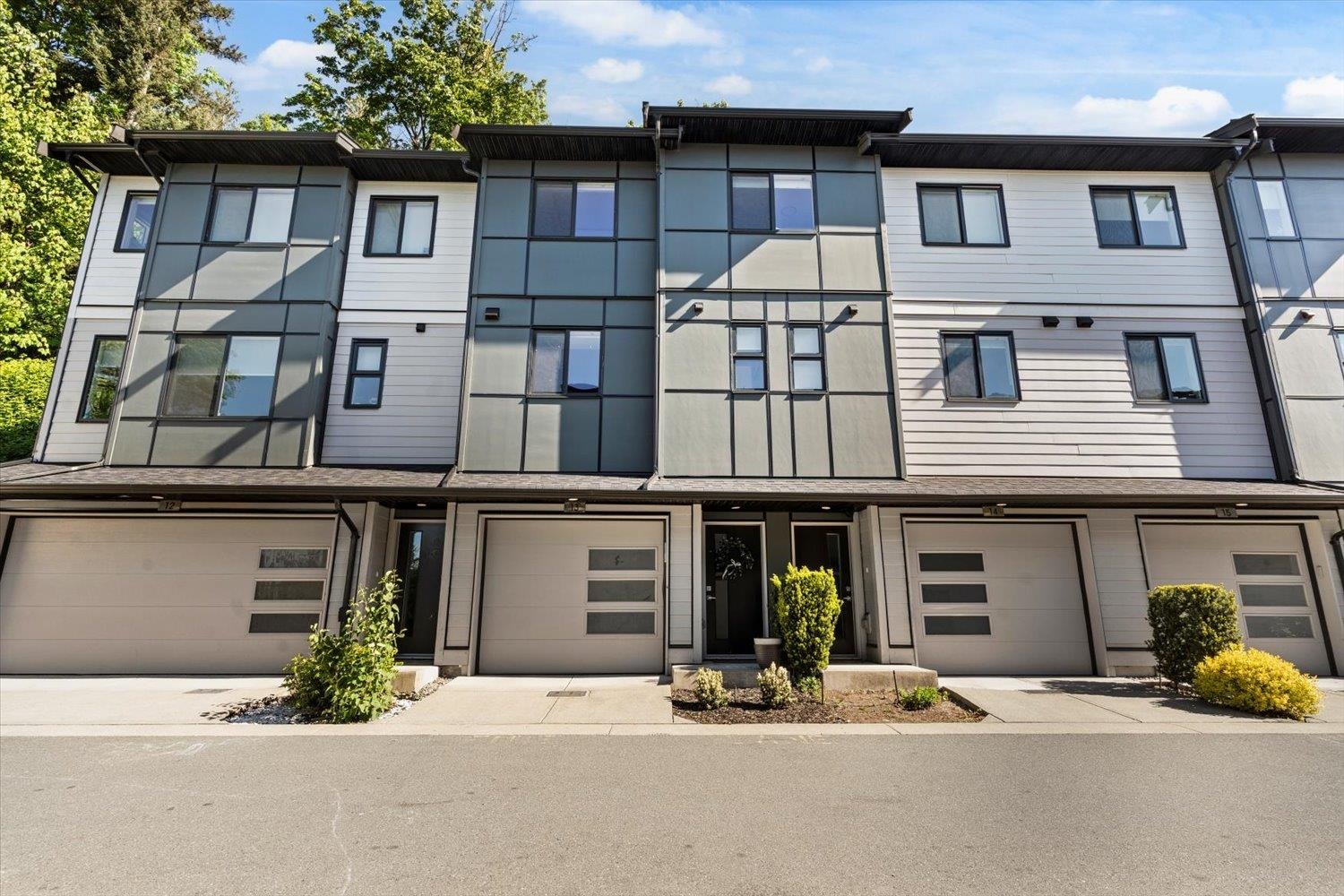
Highlights
Description
- Home value ($/Sqft)$512/Sqft
- Time on Houseful
- Property typeResidential
- Style3 storey
- Neighbourhood
- CommunityShopping Nearby
- Median school Score
- Year built2018
- Mortgage payment
Experience refined comfort at the Breeze Townhomes located in East Abbotsford. Quick access to hwy 1, recreation, shopping and more. This thoughtfully designed 1,427 sq ft home offers 3 bedrooms, 3 bathrooms, and a versatile den ideal for a home office or extra storage. Geo-thermal heating and cooling ensure year-round energy efficiency. Open-concept main floor, 9ft ceilings, abundant LED pot lights, and windows create a bright, airy living space with designer finishes throughout. The kitchen is equipped with premium stainless-steel appliances, ample storage, and a spacious island perfect for entertaining. Step outside to your private yard, which backs onto a green space, offering rare privacy in a townhome setting. LUXURY, COMFORT, and CONVENIENCE await - book your private showing today!
Home overview
- Heat source Forced air, geothermal
- Sewer/ septic Public sewer, sanitary sewer
- Construction materials
- Foundation
- Roof
- Fencing Fenced
- # parking spaces 2
- Parking desc
- # full baths 2
- # half baths 1
- # total bathrooms 3.0
- # of above grade bedrooms
- Appliances Washer/dryer, dishwasher, refrigerator, stove, microwave
- Community Shopping nearby
- Area Bc
- Subdivision
- View Yes
- Water source Public
- Zoning description Rm45
- Basement information None
- Building size 1427.0
- Mls® # R3028017
- Property sub type Townhouse
- Status Active
- Virtual tour
- Tax year 2025
- Foyer 3.124m X 1.168m
- Office 2.515m X 2.337m
- Bedroom 3.454m X 2.718m
Level: Above - Primary bedroom 4.572m X 3.505m
Level: Above - Bedroom 3.632m X 2.718m
Level: Above - Kitchen 4.42m X 3.835m
Level: Main - Living room 4.572m X 3.886m
Level: Main - Dining room 3.429m X 4.343m
Level: Main
- Listing type identifier Idx

$-1,947
/ Month

