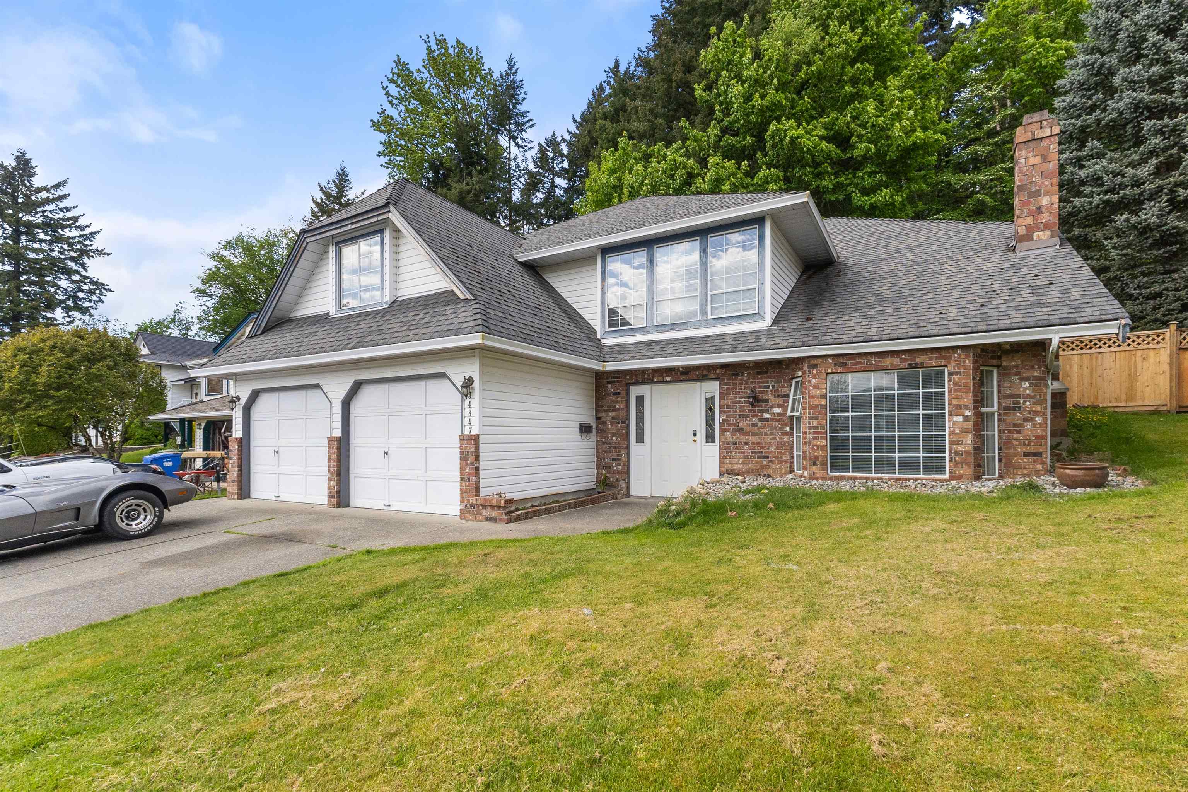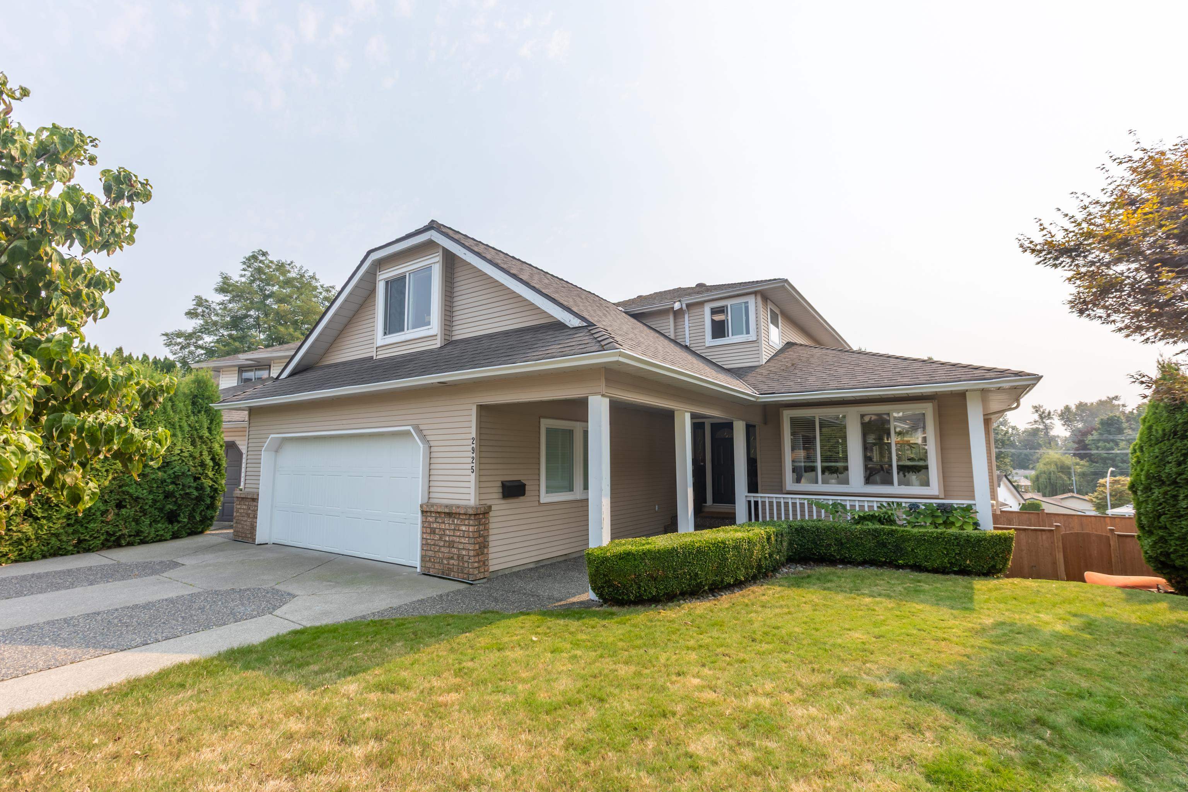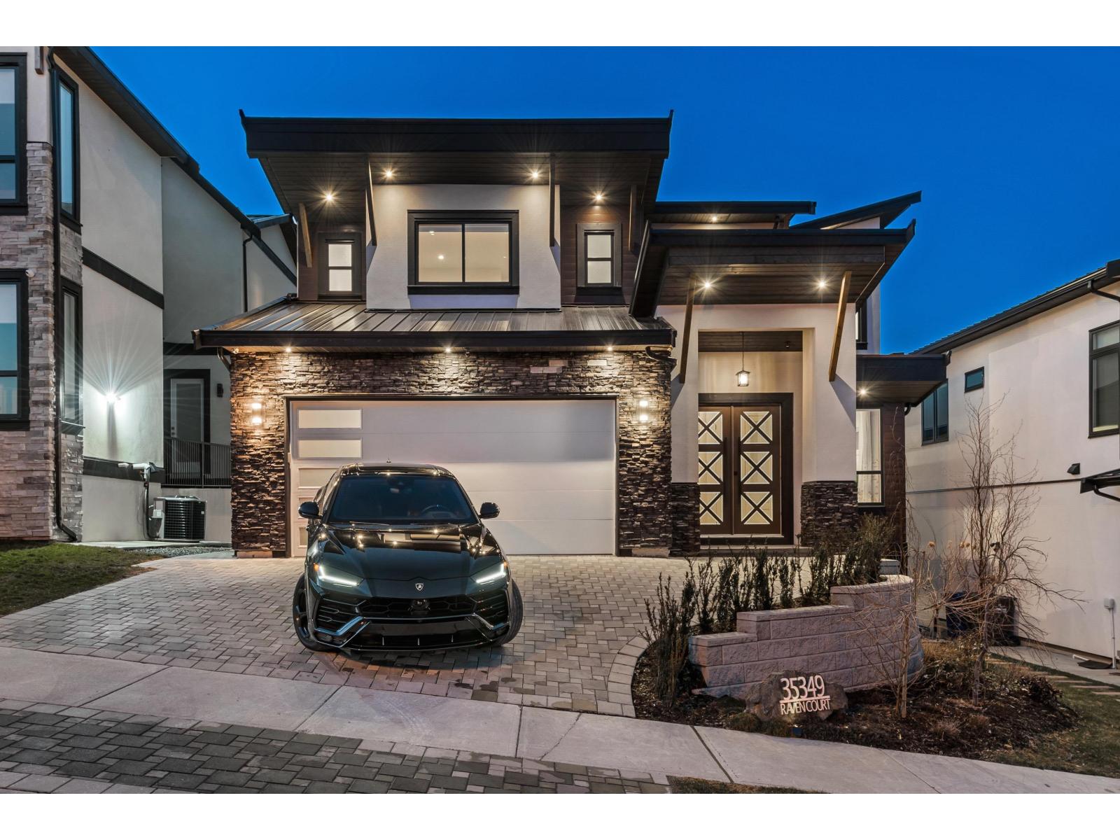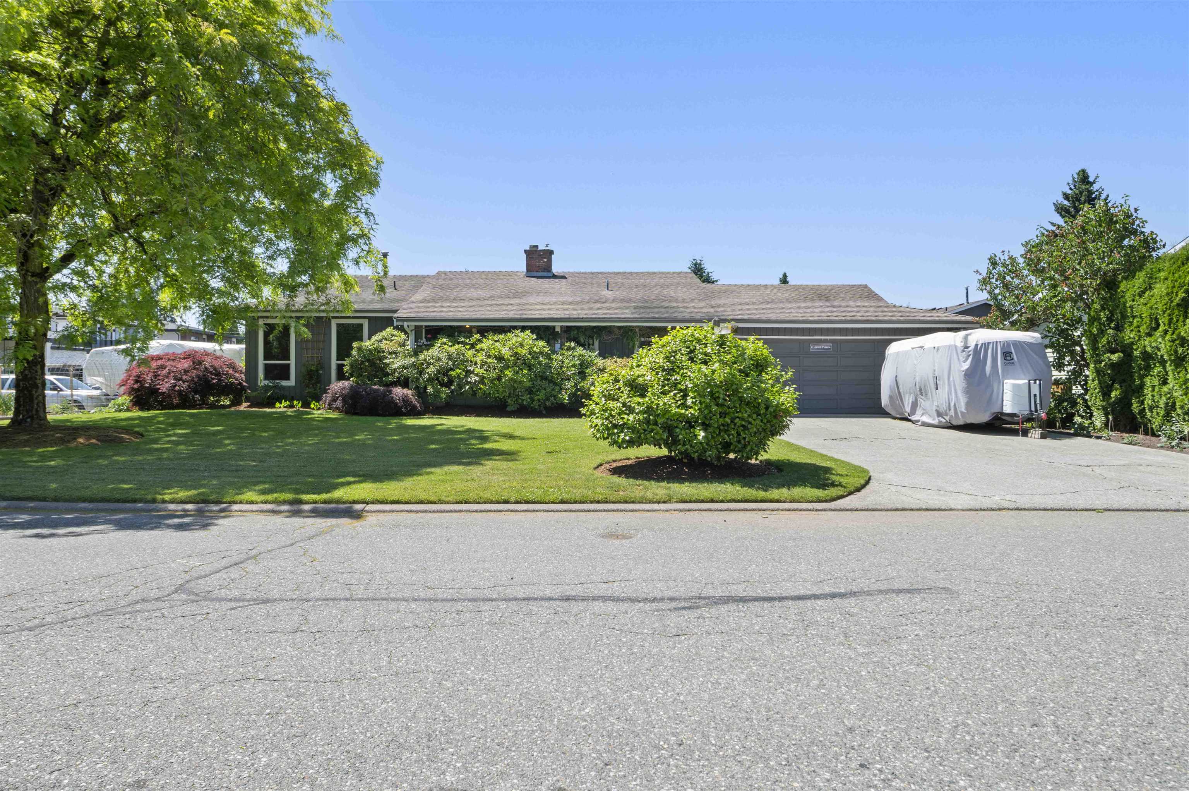Select your Favourite features
- Houseful
- BC
- Abbotsford
- Old Clayburn
- 34847 Gleneagles Place

34847 Gleneagles Place
For Sale
123 Days
$1,199,000 $24K
$1,174,900
5 beds
4 baths
3,006 Sqft
34847 Gleneagles Place
For Sale
123 Days
$1,199,000 $24K
$1,174,900
5 beds
4 baths
3,006 Sqft
Highlights
Description
- Home value ($/Sqft)$391/Sqft
- Time on Houseful
- Property typeResidential
- StyleBasement entry
- Neighbourhood
- CommunityShopping Nearby
- Median school Score
- Year built1987
- Mortgage payment
Tucked away in a quiet cul-de-sac in one of East Abbotsford’s most sought-after neighborhoods, this spacious 5-bedroom, 4-bathroom home offers over 3,000 sq. ft. of well-designed living space on a 7,191 sq. ft. lot. The main floor features a bright family room with soaring vaulted ceilings that flows seamlessly into the dining area and kitchen, with direct walkout access to a large, private backyard that backs onto peaceful parkland—no rear neighbors. Boasting generously sized bedrooms including the primary suite with ensuite. Downstairs you'll find a 2-bedroom suite, ideal as a mortgage helper, as well as an additional space with suite potential for extended family or guests. Just steps to excellent schools, recreation, shopping, and restaurants. Come see it for yourself!
MLS®#R2998046 updated 1 week ago.
Home overview
Amenities / Utilities
- Heat source Forced air, natural gas
- Sewer/ septic Public sewer, sanitary sewer
Exterior
- Construction materials
- Foundation
- Roof
- # parking spaces 4
- Parking desc
Interior
- # full baths 4
- # total bathrooms 4.0
- # of above grade bedrooms
- Appliances Washer/dryer, dishwasher, refrigerator, stove
Location
- Community Shopping nearby
- Area Bc
- Subdivision
- View No
- Water source Public
- Zoning description Rs3
Lot/ Land Details
- Lot dimensions 7191.0
Overview
- Lot size (acres) 0.17
- Basement information Finished
- Building size 3006.0
- Mls® # R2998046
- Property sub type Single family residence
- Status Active
- Virtual tour
- Tax year 2025
Rooms Information
metric
- Living room 3.048m X 3.912m
- Bedroom 2.845m X 3.048m
- Recreation room 3.962m X 10.363m
- Laundry 2.261m X 2.134m
- Foyer 2.946m X 3.124m
- Storage 2.235m X 4.013m
- Kitchen 2.438m X 3.912m
- Bedroom 3.048m X 3.912m
- Kitchen 3.277m X 3.277m
Level: Main - Bedroom 3.023m X 3.048m
Level: Main - Family room 3.454m X 4.597m
Level: Main - Primary bedroom 3.454m X 4.216m
Level: Main - Bedroom 3.023m X 3.378m
Level: Main - Dining room 3.226m X 3.886m
Level: Main - Living room 3.886m X 6.096m
Level: Main
SOA_HOUSEKEEPING_ATTRS
- Listing type identifier Idx

Lock your rate with RBC pre-approval
Mortgage rate is for illustrative purposes only. Please check RBC.com/mortgages for the current mortgage rates
$-3,133
/ Month25 Years fixed, 20% down payment, % interest
$
$
$
%
$
%

Schedule a viewing
No obligation or purchase necessary, cancel at any time
Nearby Homes
Real estate & homes for sale nearby










